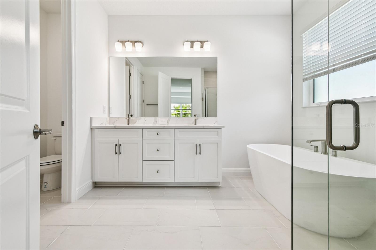
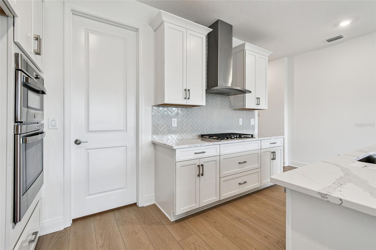
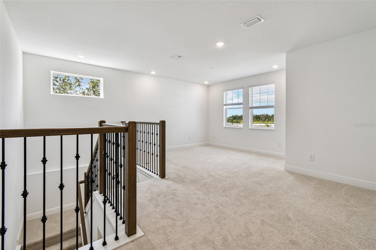
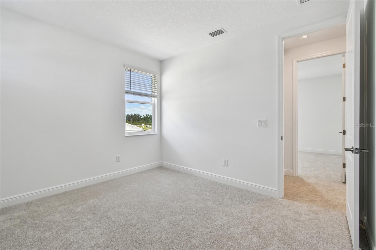
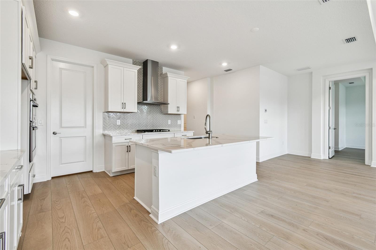
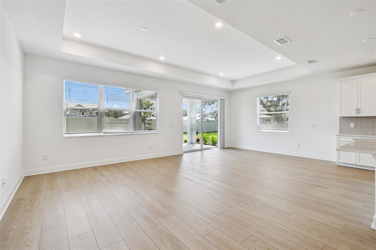
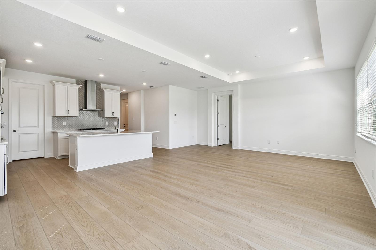
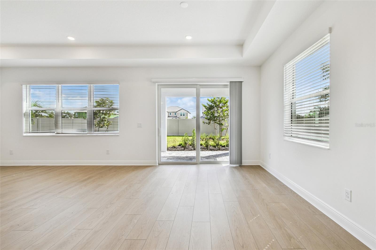
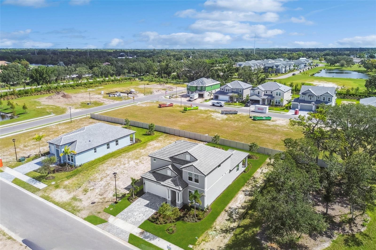
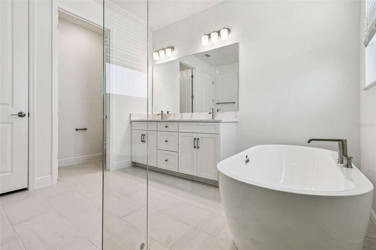
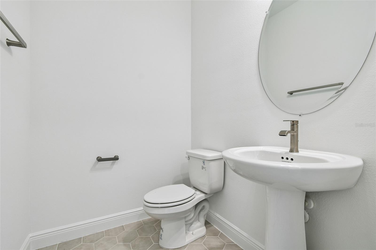
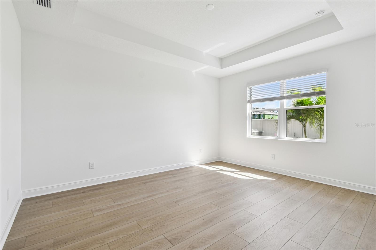
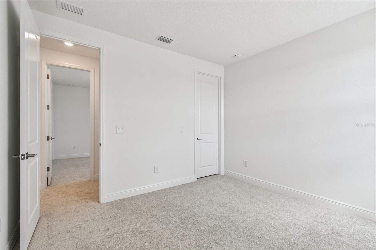
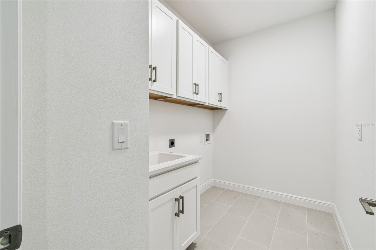
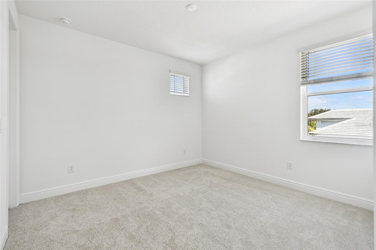
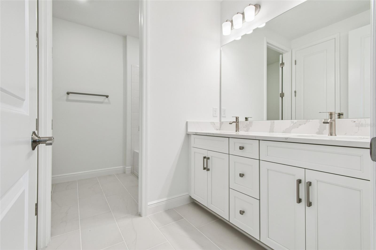
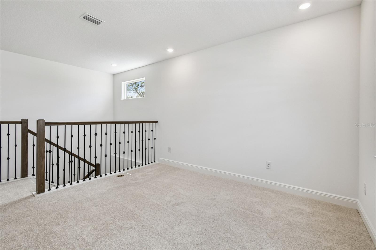
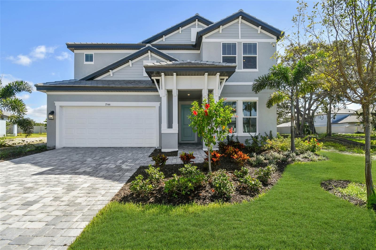
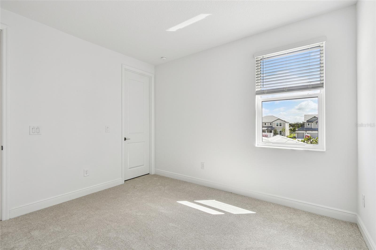
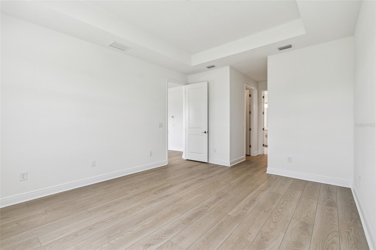
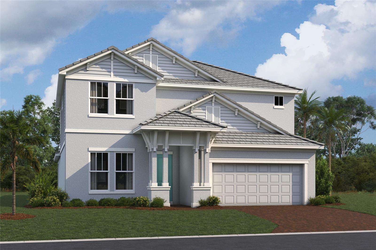
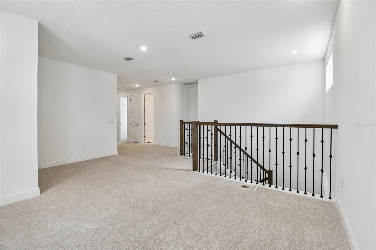
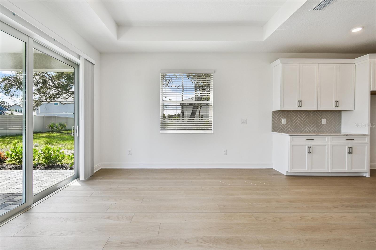
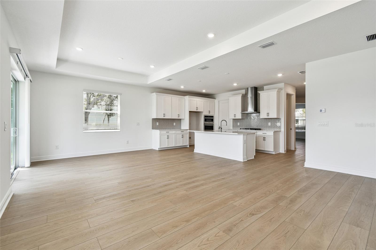
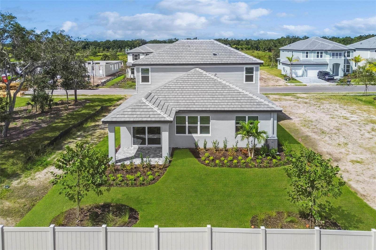
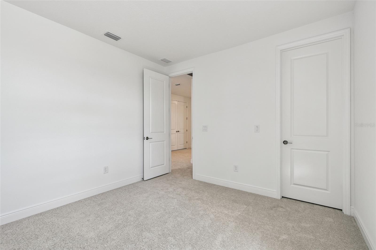
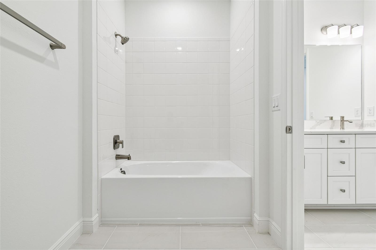
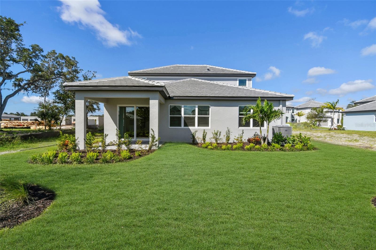
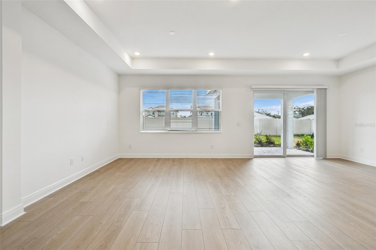
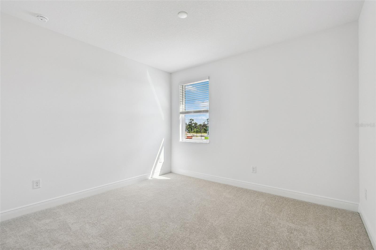
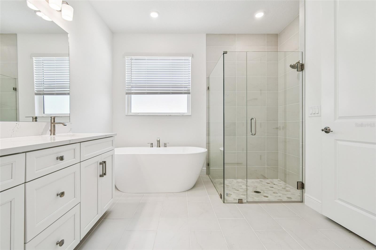
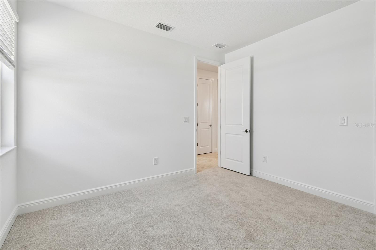
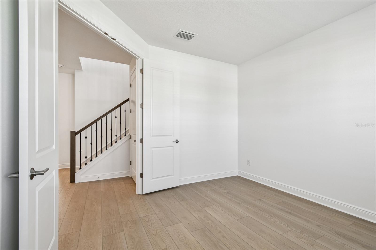
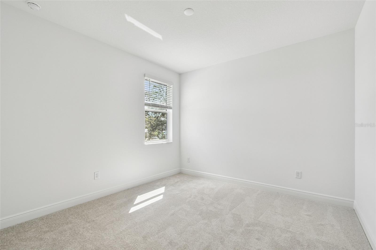
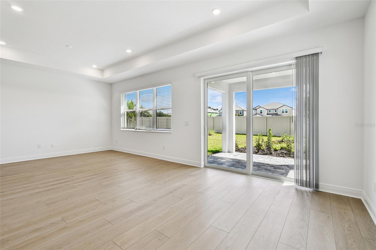
Active
7544 NIGHTHAWK DR
$749,999
Features:
Property Details
Remarks
Under Construction. ****SPECIAL FINANCING AVAILABLE FOR A LIMITED TIME ONLY FROM PREFERRED LENDER. RESTRICTIONS APPLY, FOR QUALIFIED BUYERS, SUBJECT TO APPLICABLE TERMS AND CONDITIONS. SUBJECT TO CHANGE WITHOUT NOTICE**** MODEL NOW OPEN! Welcome to the Whitney at Hawkstone! This well-appointed two-story home offers four bedrooms, two and a half bathrooms, and a two-car garage, spanning 2,851 square feet of living space. The first floor is designed for convenience and comfort, featuring an open-concept layout that seamlessly blends the kitchen, dining area, and great room. The kitchen includes a walk-in pantry and plenty of counter space. The great room and dining area open to a covered lanai, perfect for relaxing or entertaining outdoors. The owner's suite is also located on the main level, offering a peaceful retreat with dual walk-in closets and a spa-inspired owner's bath with dual sinks, a soaking tub, and a separate shower. The first floor also includes a den near the entry—ideal for an office or hobby space—and a laundry room. Upstairs, the second floor features three secondary bedrooms, each with its own walk-in closet, and a shared full bath. A spacious loft serves as a versatile space, perfect for a game room, media area, or additional living space. With ample storage, thoughtful details, and plenty of space for both relaxation and entertaining, this home is perfect for those seeking a balance of style and functionality.
Financial Considerations
Price:
$749,999
HOA Fee:
913
Tax Amount:
$500
Price per SqFt:
$263.07
Tax Legal Description:
LOT 17, HAWKSTONE, PB 59 PG 78-93
Exterior Features
Lot Size:
6240
Lot Features:
N/A
Waterfront:
No
Parking Spaces:
N/A
Parking:
N/A
Roof:
Tile
Pool:
No
Pool Features:
N/A
Interior Features
Bedrooms:
4
Bathrooms:
3
Heating:
Central
Cooling:
Central Air
Appliances:
Dishwasher, Disposal, Microwave, Tankless Water Heater
Furnished:
No
Floor:
Carpet, Tile
Levels:
Two
Additional Features
Property Sub Type:
Single Family Residence
Style:
N/A
Year Built:
2025
Construction Type:
Block
Garage Spaces:
Yes
Covered Spaces:
N/A
Direction Faces:
West
Pets Allowed:
Yes
Special Condition:
None
Additional Features:
Hurricane Shutters
Additional Features 2:
SEE HOA DOCS
Map
- Address7544 NIGHTHAWK DR
Featured Properties