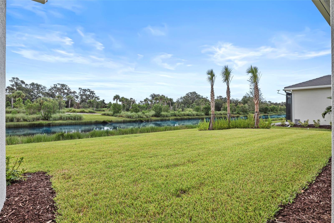
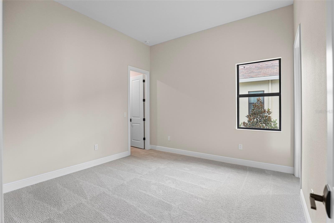
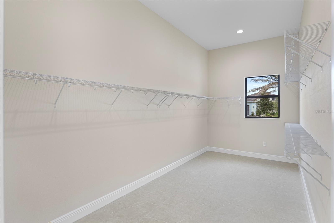
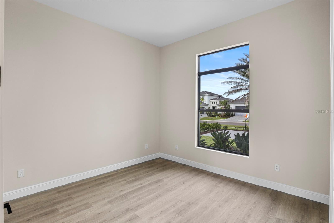
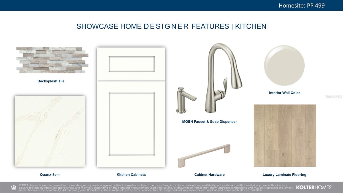
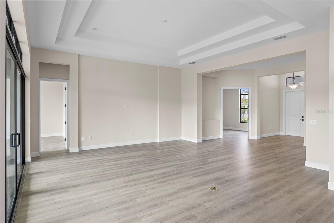
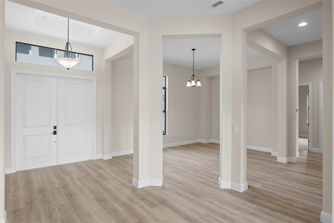
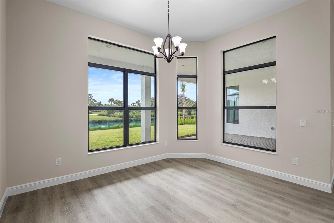
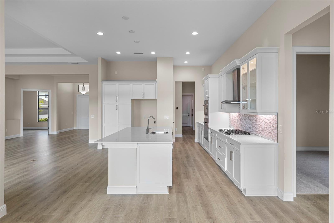
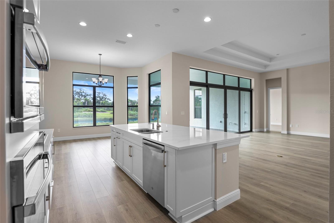
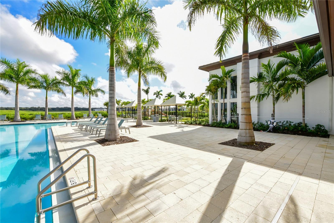
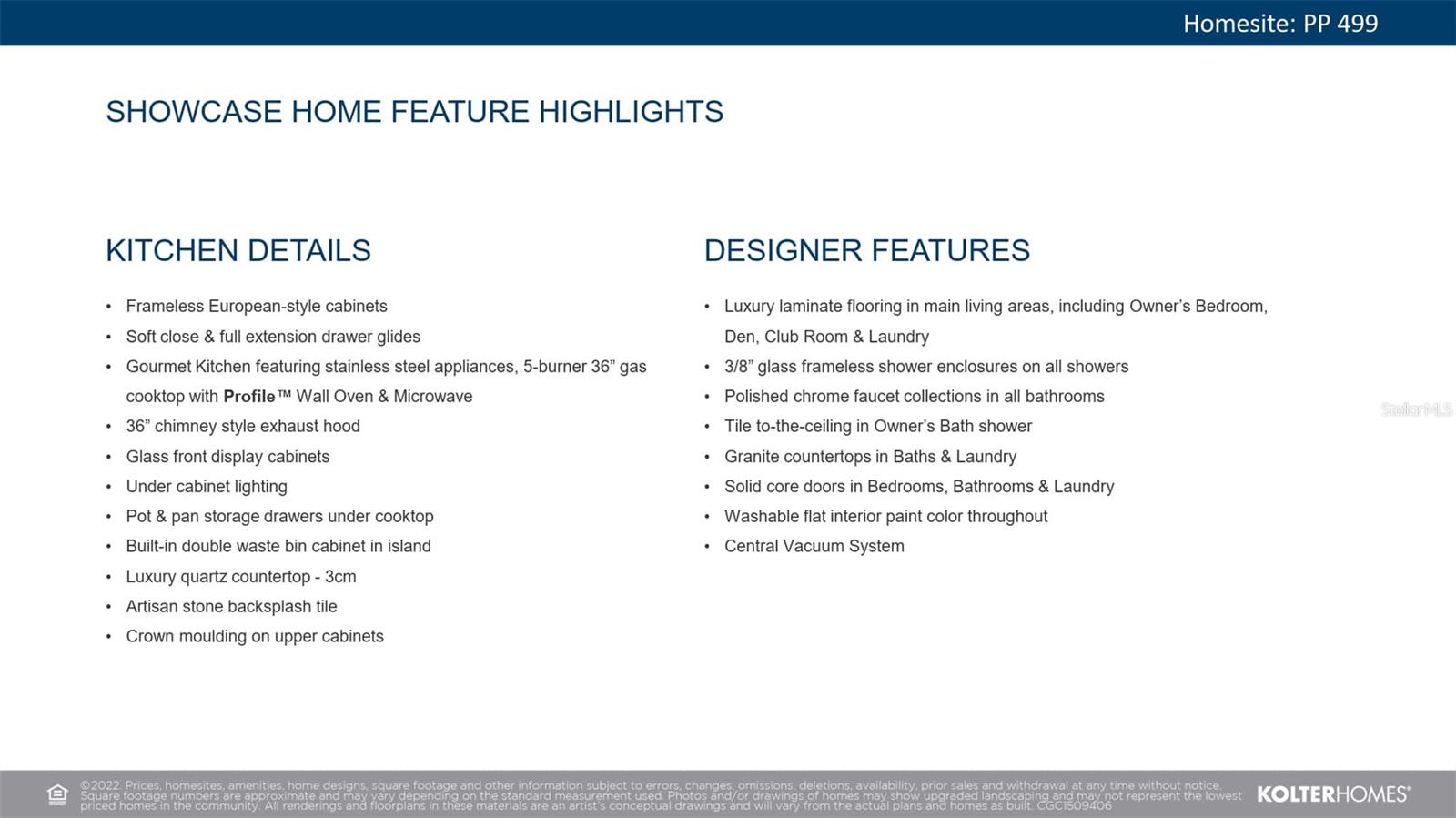
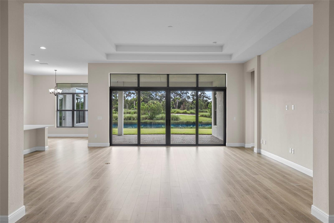
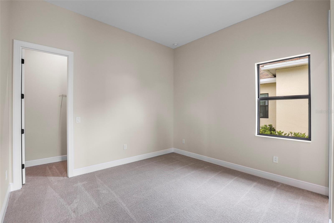
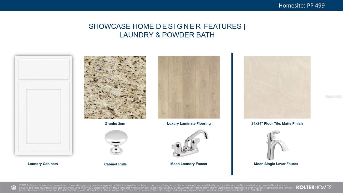
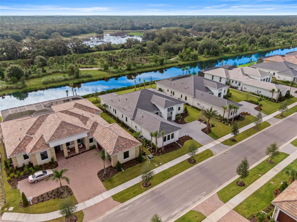
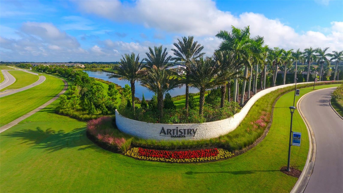
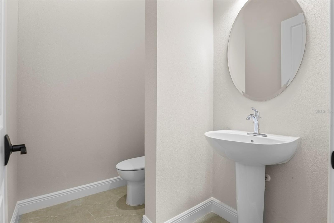
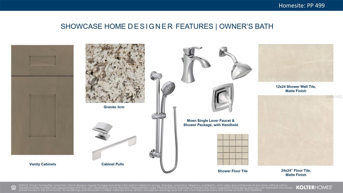
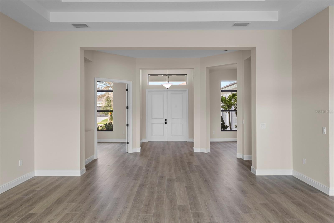
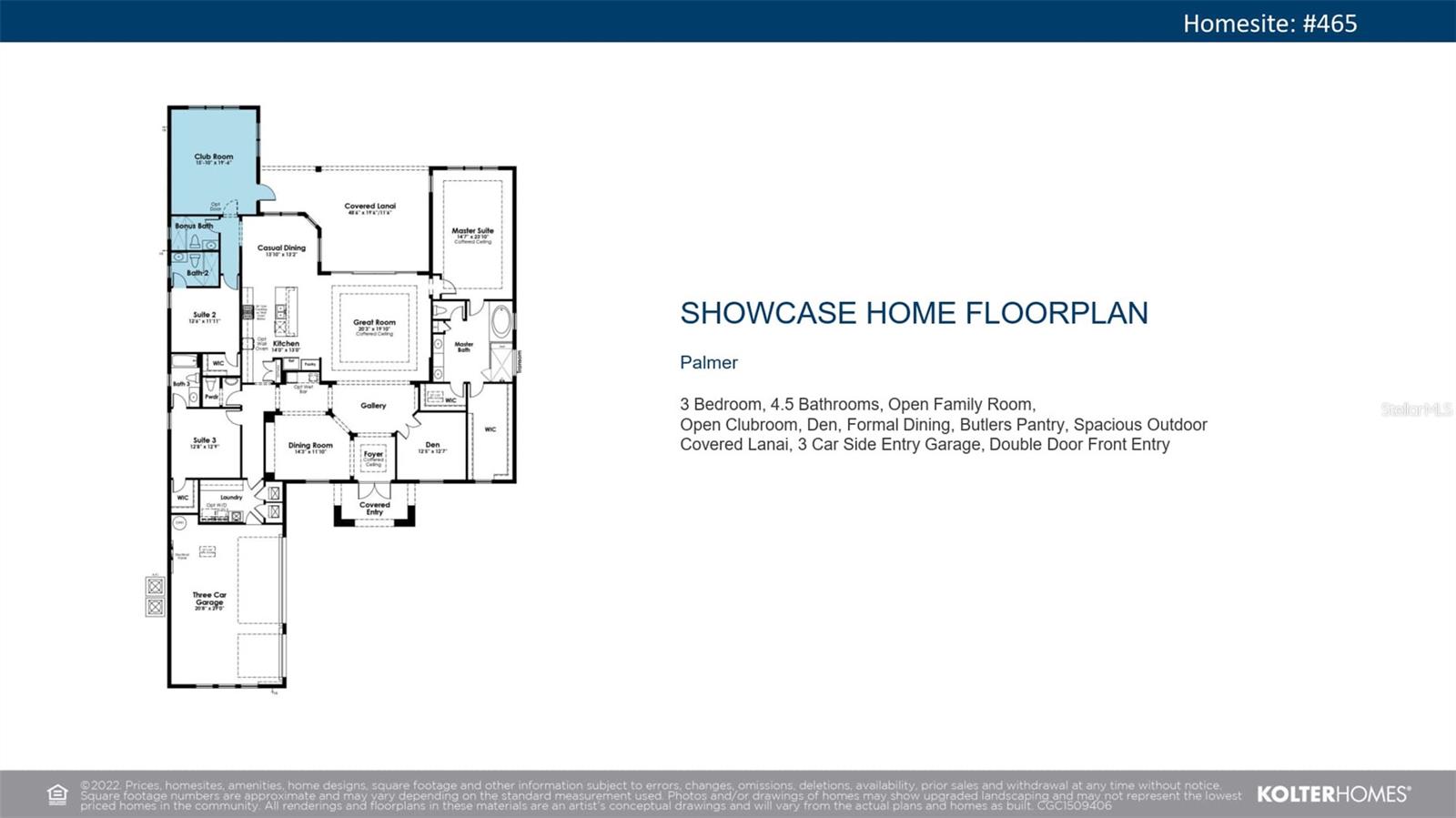
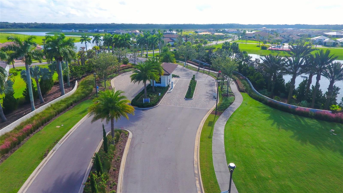
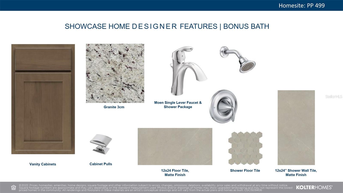
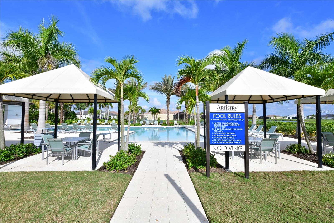
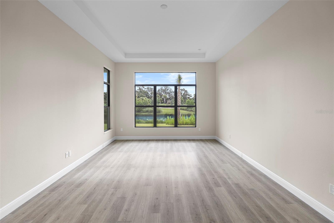
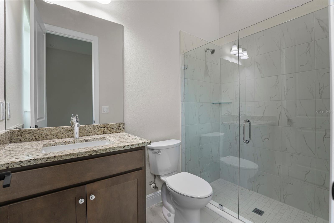
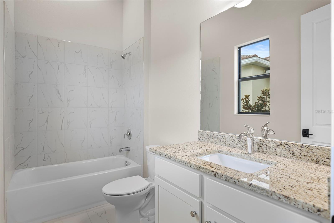
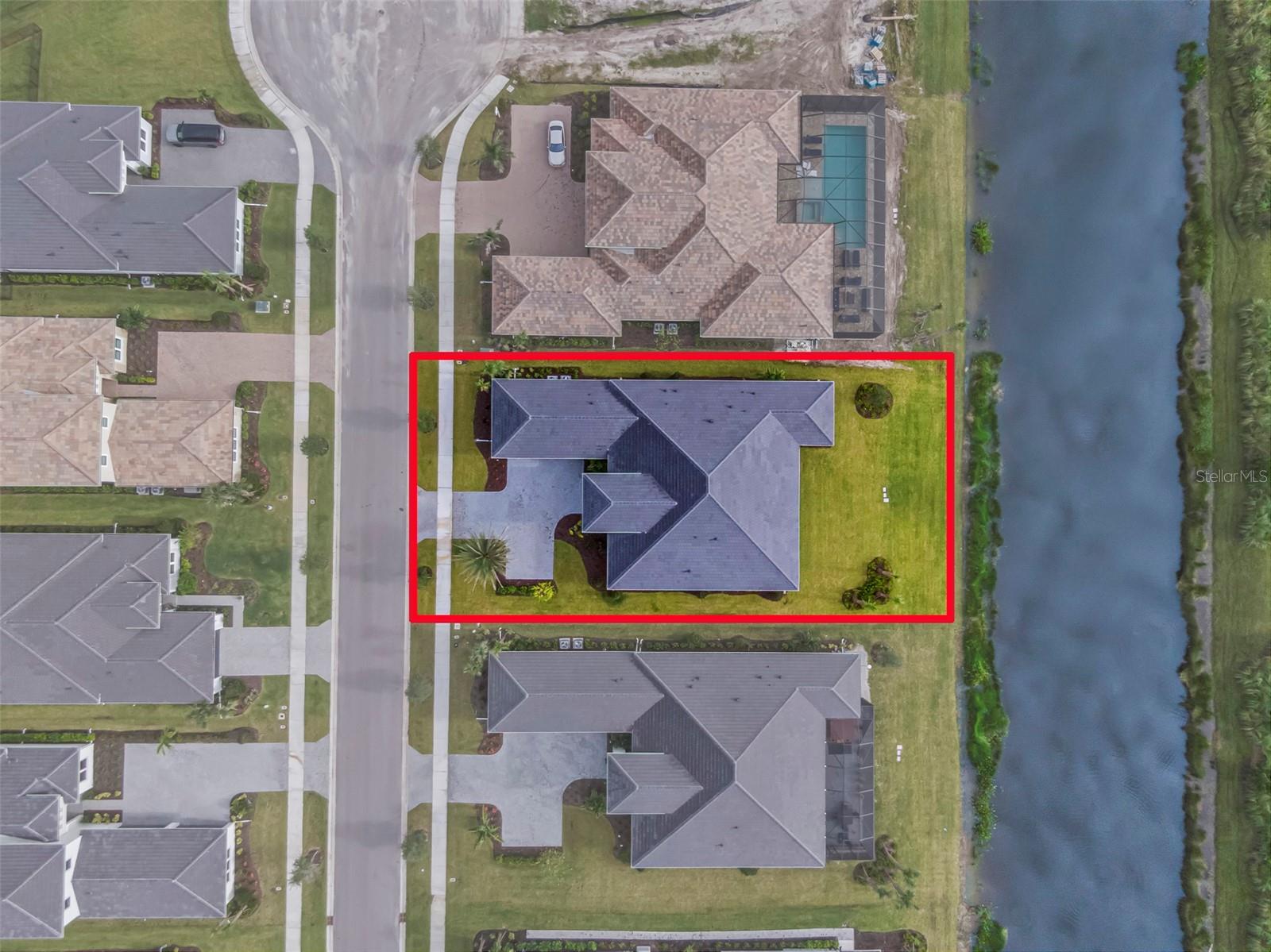
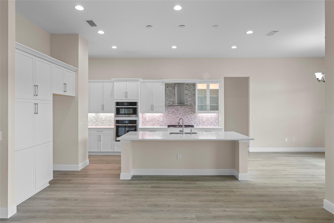
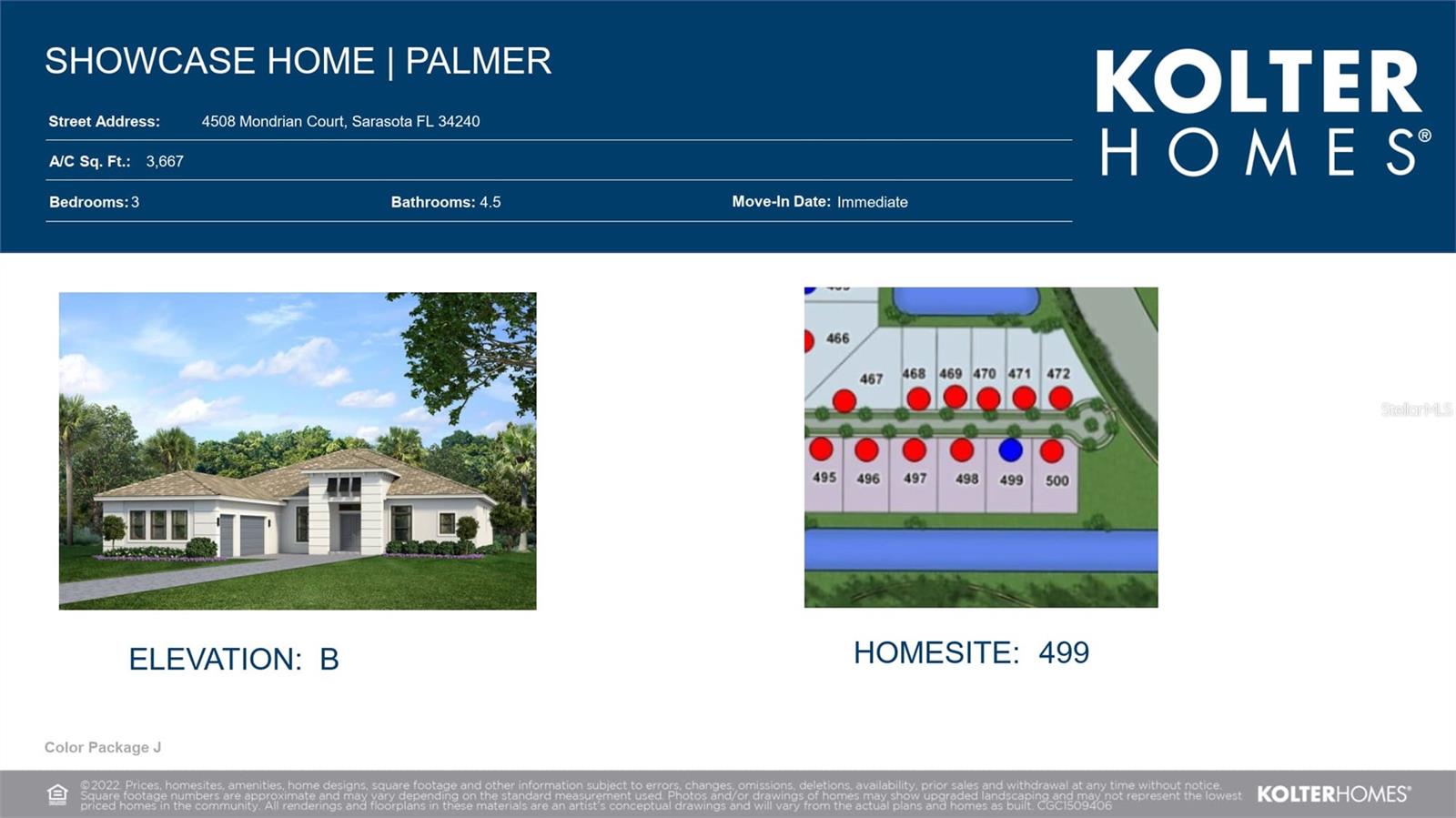
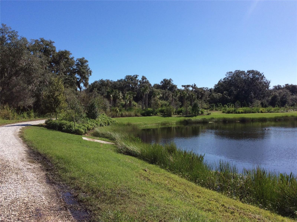
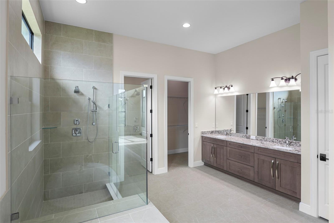
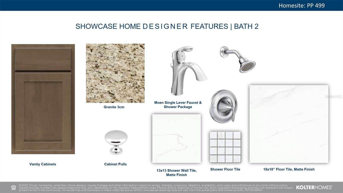
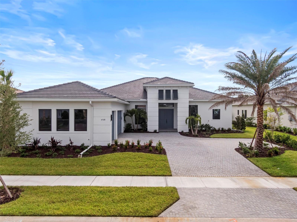
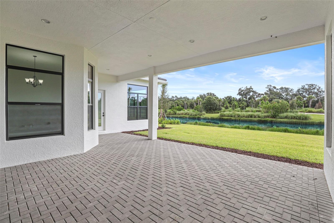
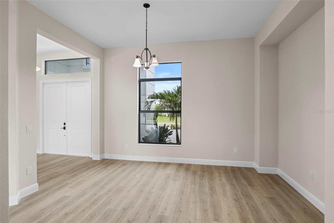
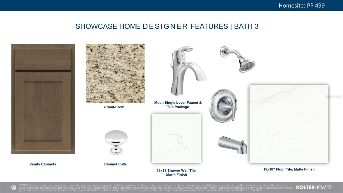
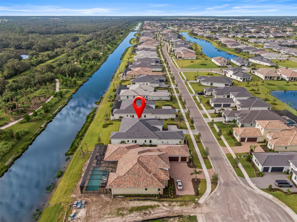
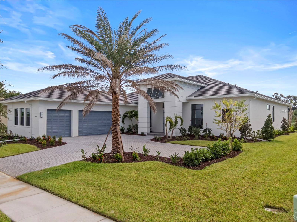

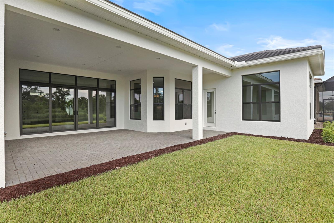
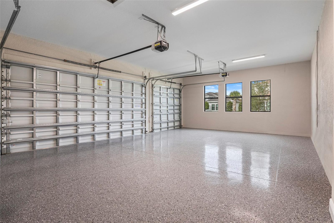
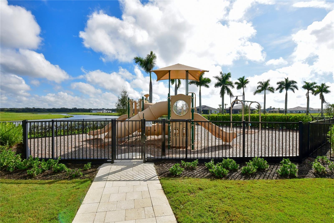
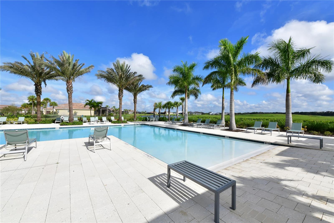
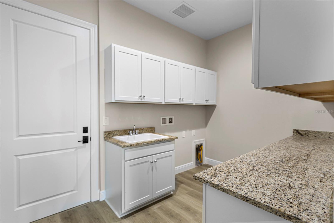
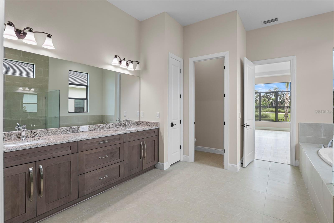
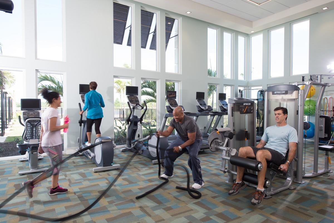
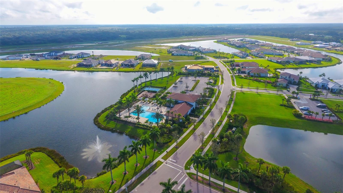
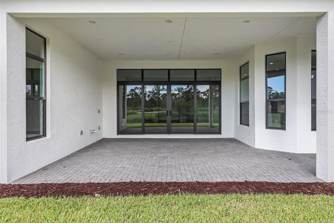
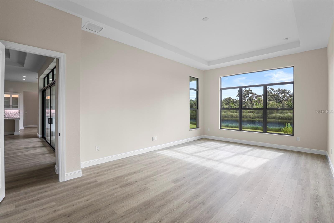
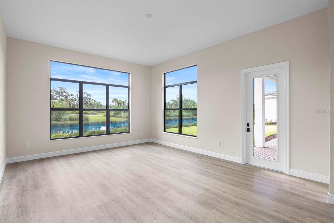
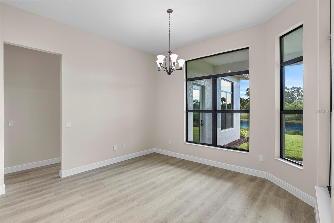
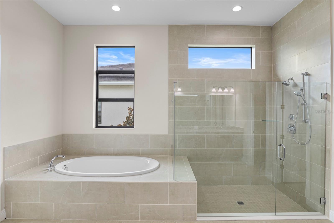
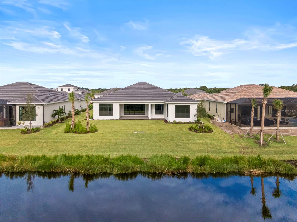
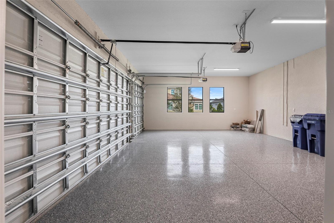
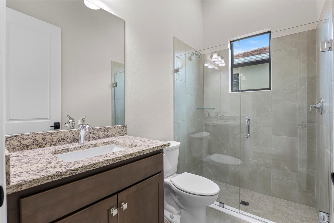
Active
4508 MONDRIAN CT
$1,274,990
Features:
Property Details
Remarks
Under Construction. ***NEW CONSTRUCTION***Discover elevated living in the Palmer by Kolter Homes, a 3,667 sq ft home offering 3 bedrooms, 4.5 baths, a private den with French doors, and a spacious clubroom designed for entertaining. This open-concept floor plan features impact glass throughout, spray foam insulation, a gas cooktop and wall oven, tankless water heater, and pre-plumbing for a future summer kitchen and pool. The gourmet kitchen opens seamlessly to the great room and formal dining space, with a floor outlet and brass trim for added functionality. Situated on a private homesite with serene preserve and water views, this home includes luxury laminate flooring in the main living areas, owner’s suite, den, clubroom, and laundry. Bathrooms are elegantly finished with 3/8" frameless glass shower enclosures, polished chrome fixtures, granite countertops, and tile to the ceiling in the owner's bath. Solid core doors, a central vacuum system, and a laundry tub rough-in further enhance the home's comfort and convenience. The covered lanai offers the perfect space for indoor/outdoor living, completing this thoughtfully upgraded home in the heart of Artistry Sarasota.
Financial Considerations
Price:
$1,274,990
HOA Fee:
452
Tax Amount:
$1913
Price per SqFt:
$347.69
Tax Legal Description:
LOT 499, ARTISTRY PHASE 3B, PB 57 PG 242-249
Exterior Features
Lot Size:
13800
Lot Features:
N/A
Waterfront:
No
Parking Spaces:
N/A
Parking:
Driveway
Roof:
Shingle
Pool:
No
Pool Features:
N/A
Interior Features
Bedrooms:
3
Bathrooms:
5
Heating:
Central
Cooling:
Central Air
Appliances:
Cooktop, Dishwasher, Disposal, Microwave
Furnished:
Yes
Floor:
Carpet, Laminate, Tile
Levels:
One
Additional Features
Property Sub Type:
Single Family Residence
Style:
N/A
Year Built:
2025
Construction Type:
Block, Concrete
Garage Spaces:
Yes
Covered Spaces:
N/A
Direction Faces:
West
Pets Allowed:
Yes
Special Condition:
None
Additional Features:
Lighting, Sidewalk
Additional Features 2:
See HOA
Map
- Address4508 MONDRIAN CT
Featured Properties