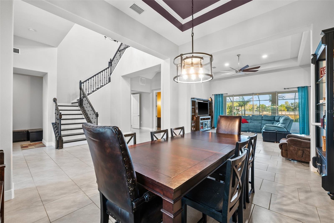
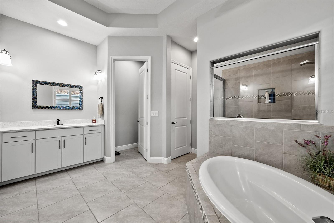
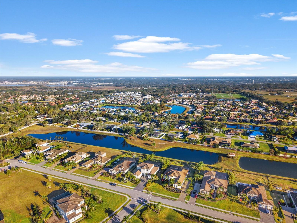
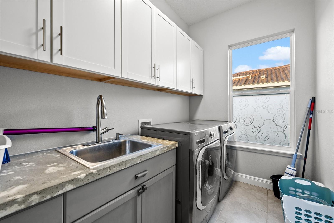
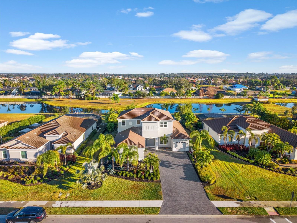
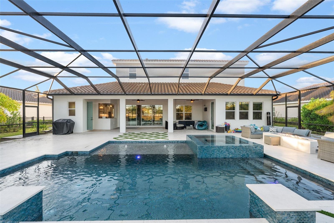
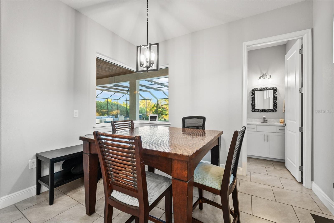
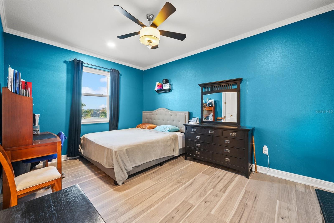
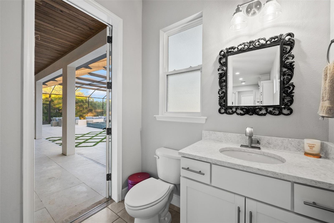
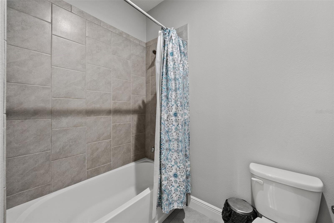
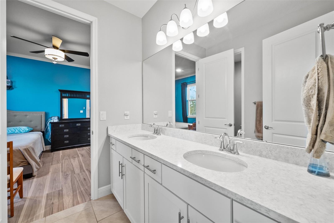
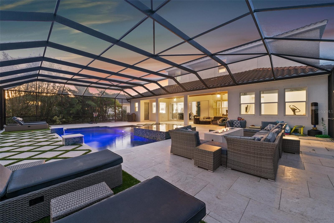
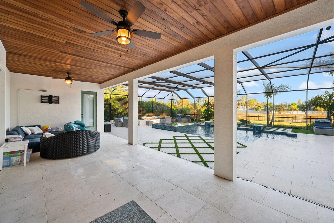
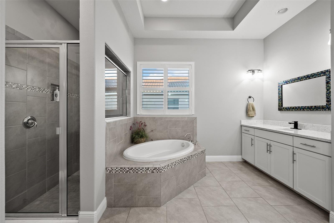
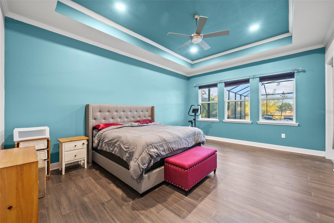

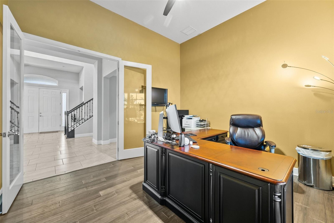
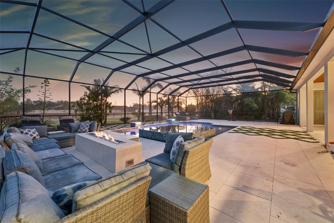
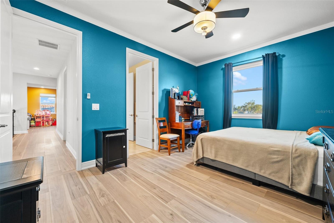
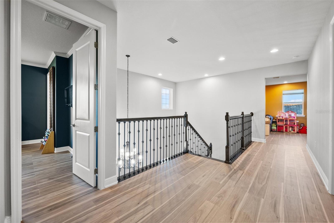
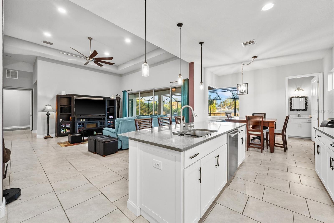
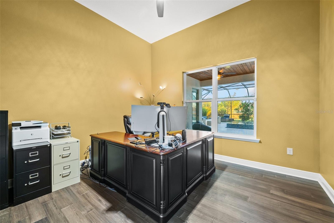
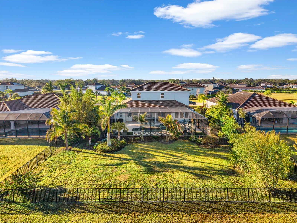

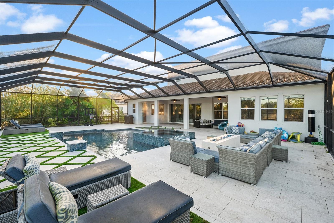
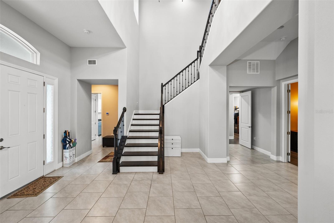
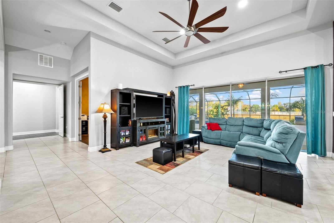
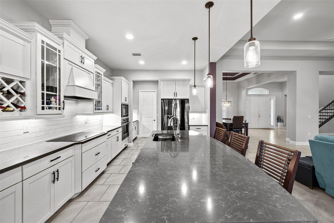
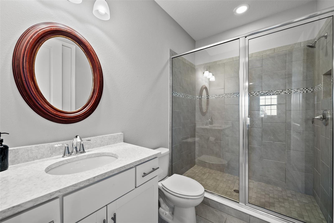

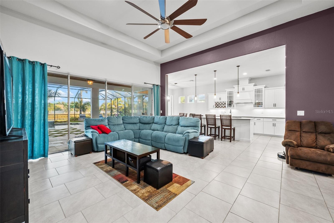
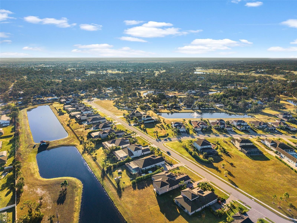
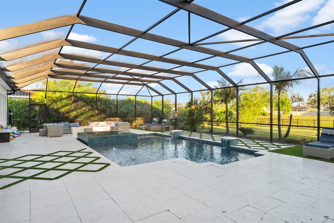
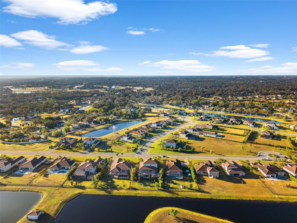

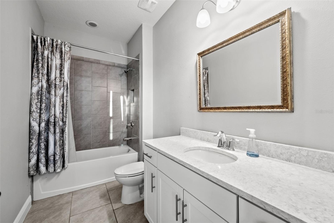
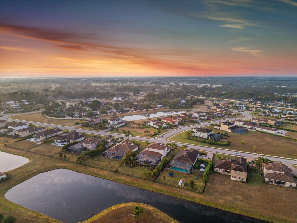
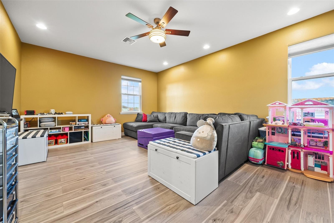
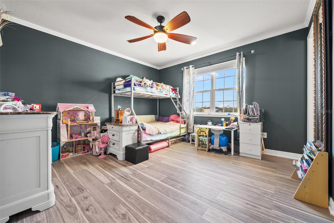
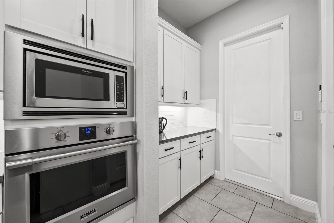
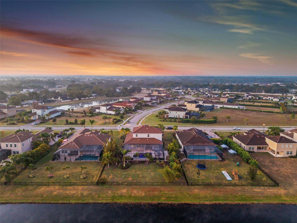
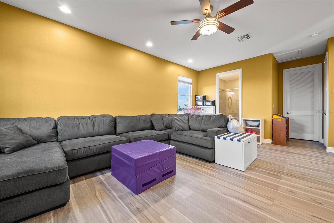
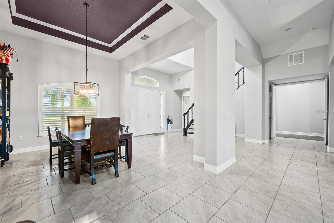
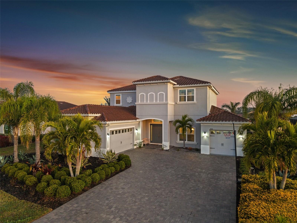
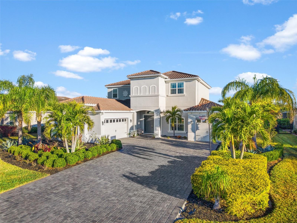
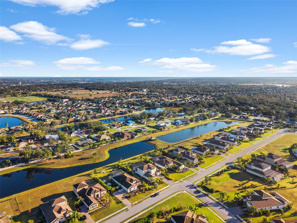
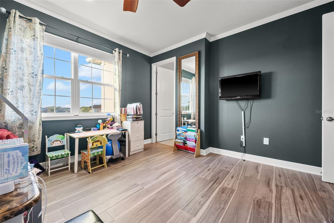
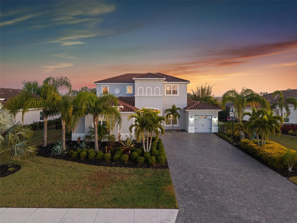
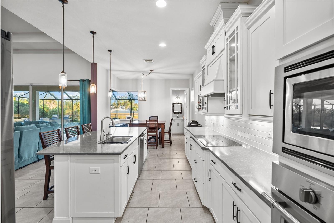
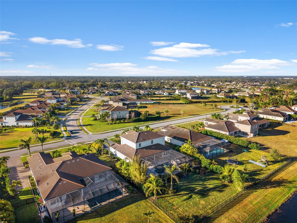
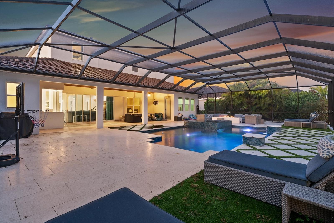
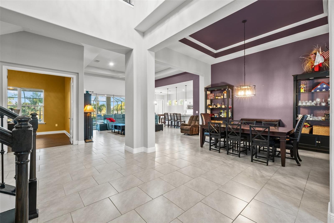
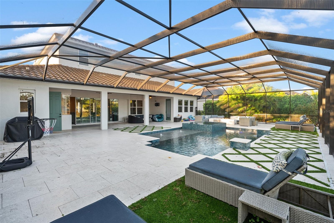
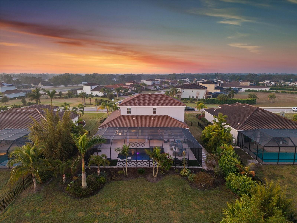
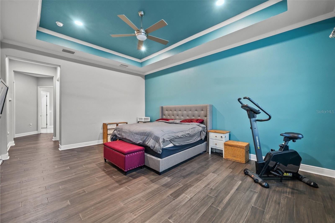
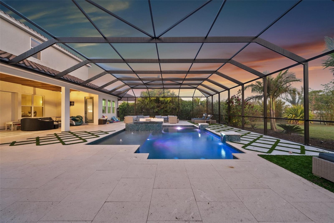
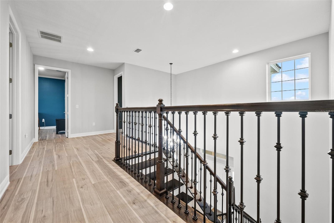
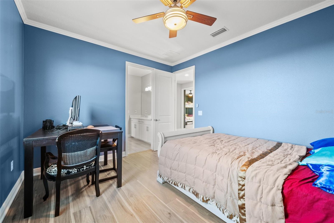
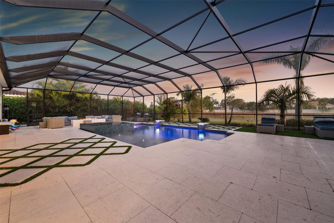
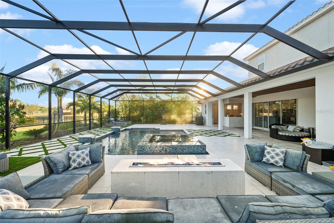
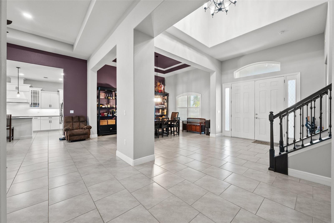
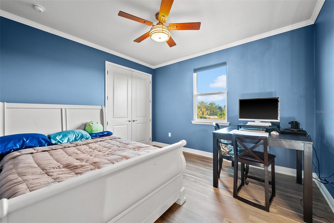
Active
7484 RIPETTA ST
$1,415,000
Features:
Property Details
Remarks
Experience unparalleled luxury and modern comfort in this stunning 4-bedroom, 4.5-bath, two-story home set on an expansive one-acre lot. Seemingly secluded yet close to all the attractions Sarasota has to offer, this thoughtfully designed residence perfectly blends timeless elegance with contemporary functionality. From the moment you arrive, the beautifully landscaped grounds and majestic exterior create a lasting first impression. As you enter, you’ll be welcomed by a light-filled interior. The open-concept design effortlessly connects the formal dining area, the expansive living room and the center of the home—the chef’s kitchen. Featuring superb appliances, custom cabinets, a generous island and a spacious pantry, this kitchen masterpiece is ideal for culinary creations and entertaining. The first-floor owner’s suite is a private haven, boasting a dreamy en-suite bathroom, his-and-hers walk-in closets and direct access to the backyard retreat. The first-floor also has a separate office with excellent light flow through french doors that has an expansive view of the pool and yard. Upstairs, three additional bedrooms each with full bathroom access ensure privacy and comfort for residents and visitors. Additionally, a versatile bonus room with its own full bathroom offers endless possibilities to suit your lifestyle. Step outside to a breathtaking outdoor sanctuary designed for relaxation and entertainment. The screened lanai features a heated saltwater pool and spa, surrounded by mature landscaping granting beautiful views and privacy. The expansive backyard is an ideal setting for enjoying outdoor dining in Florida’s unbeatable weather. This home has been designed to meet your every need whether you’re hosting gatherings in the open living spaces, unwinding in the serene owner’s suite, or enjoying the resort-style amenities of your own backyard. A separate laundry room with washer and dryer included, as well as a generous 3-car garage featuring practical shelving, constitute the cherry on top, completing the picture for even the most discerning homeowners. Make this exceptional property your forever home today.
Financial Considerations
Price:
$1,415,000
HOA Fee:
240
Tax Amount:
$5877.56
Price per SqFt:
$352.25
Tax Legal Description:
LOT 95, VILANO PHASE 2, PB 50 PG 44
Exterior Features
Lot Size:
43600
Lot Features:
Oversized Lot, Sidewalk, Paved
Waterfront:
No
Parking Spaces:
N/A
Parking:
Driveway, Garage Door Opener, Garage Faces Side, Garage
Roof:
Tile
Pool:
Yes
Pool Features:
Gunite, Heated, In Ground, Lighting, Salt Water, Screen Enclosure
Interior Features
Bedrooms:
4
Bathrooms:
5
Heating:
Central
Cooling:
Central Air
Appliances:
Built-In Oven, Convection Oven, Dishwasher, Disposal, Dryer, Microwave, Range, Range Hood, Refrigerator, Washer
Furnished:
No
Floor:
Ceramic Tile, Hardwood
Levels:
Two
Additional Features
Property Sub Type:
Single Family Residence
Style:
N/A
Year Built:
2018
Construction Type:
Block, Stucco
Garage Spaces:
Yes
Covered Spaces:
N/A
Direction Faces:
South
Pets Allowed:
No
Special Condition:
None
Additional Features:
Hurricane Shutters, Lighting, Sidewalk, Sliding Doors
Additional Features 2:
Verify with HOA documents
Map
- Address7484 RIPETTA ST
Featured Properties