
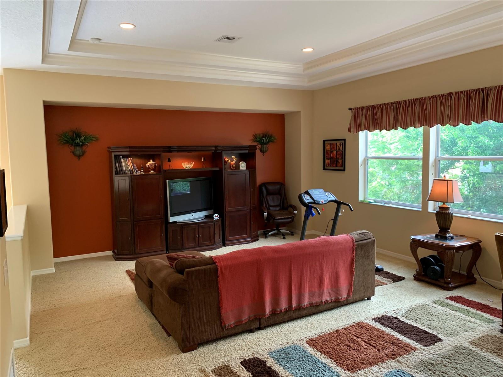
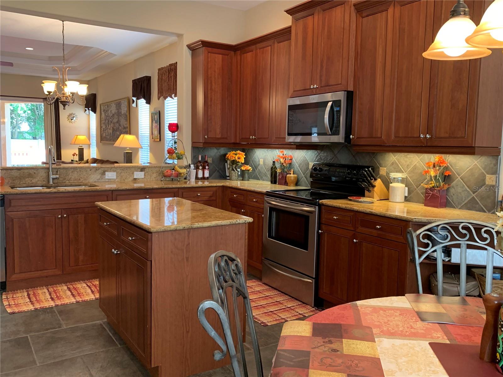
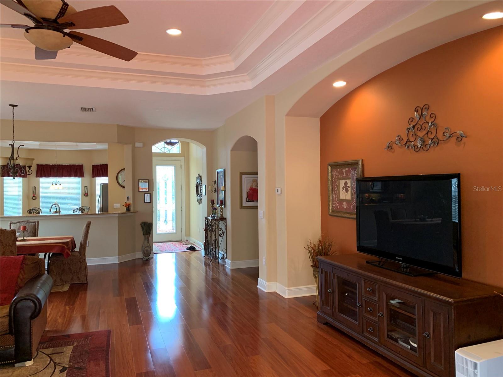
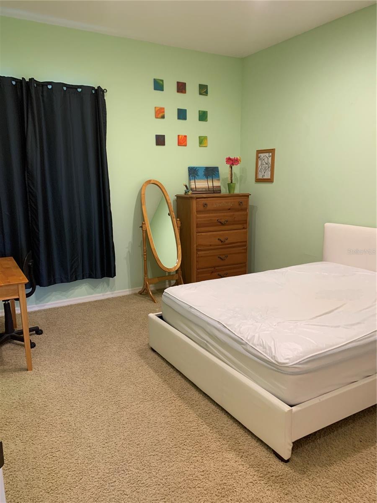


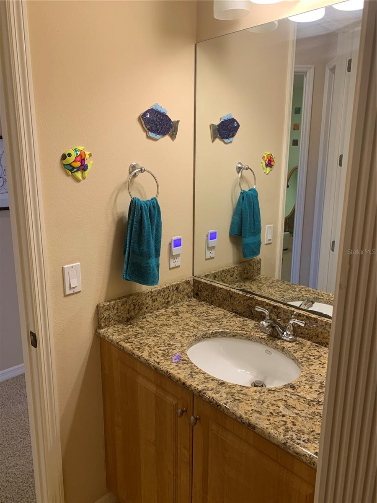
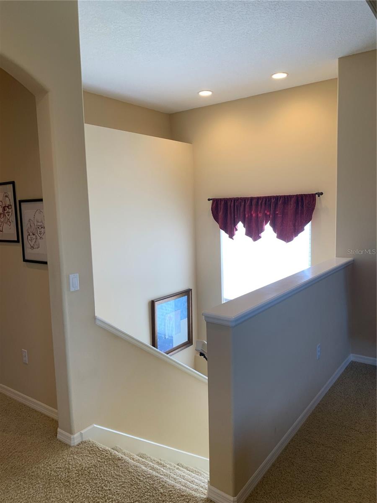

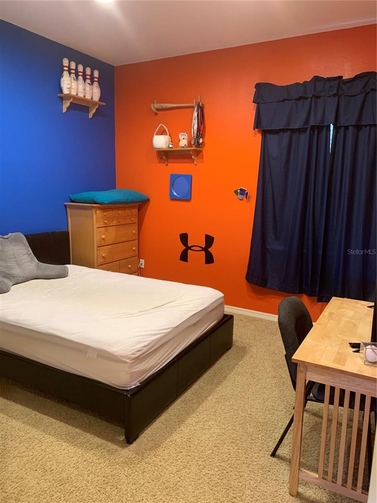
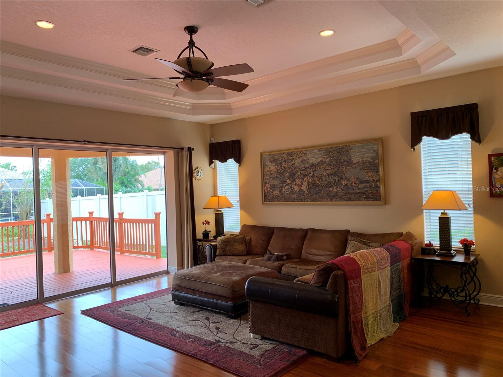

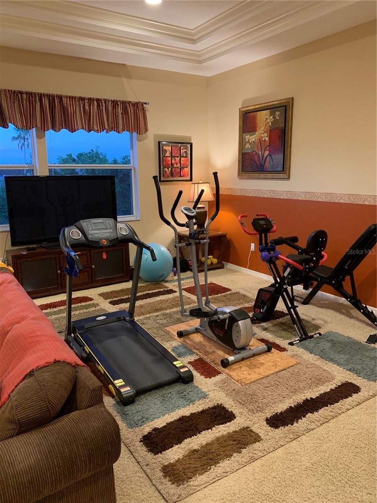


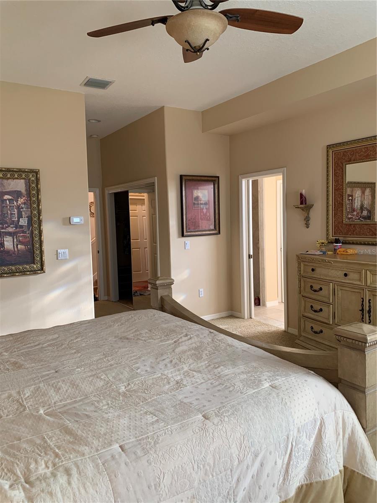
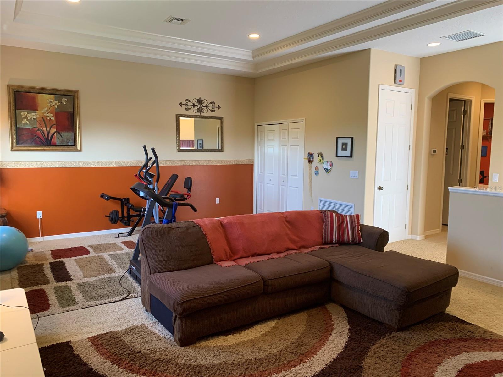

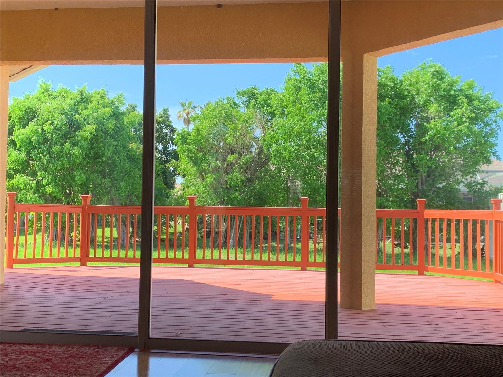
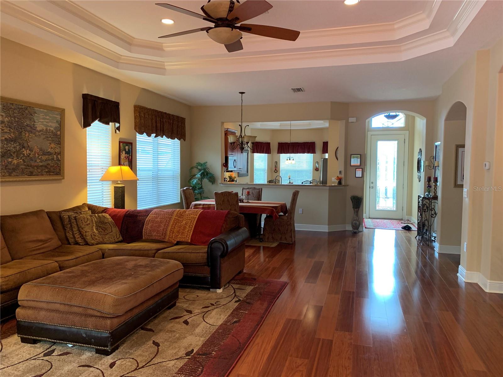
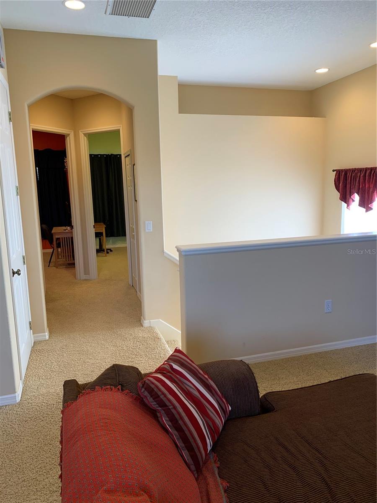

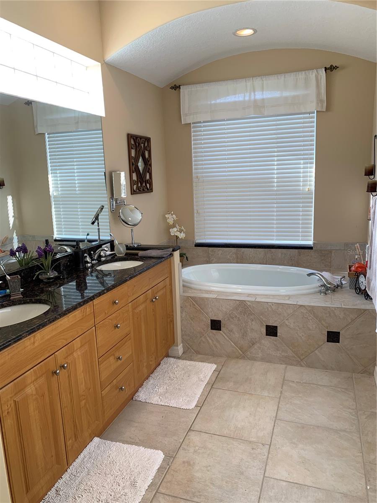

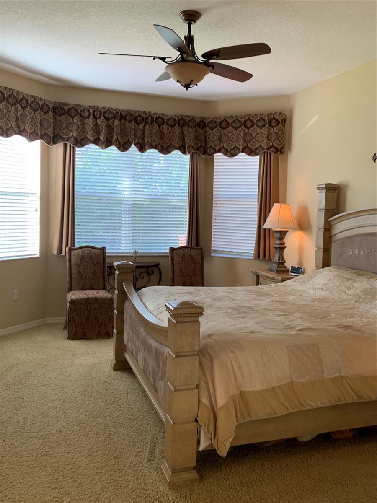

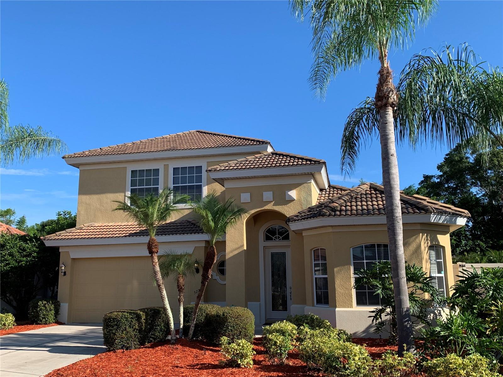


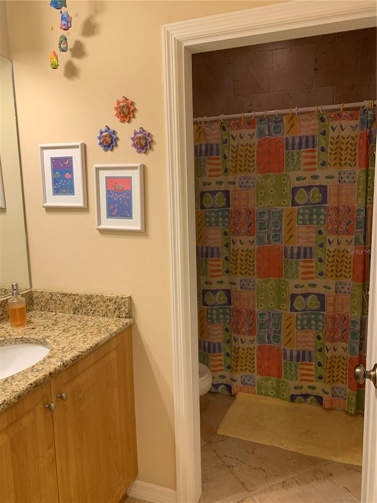
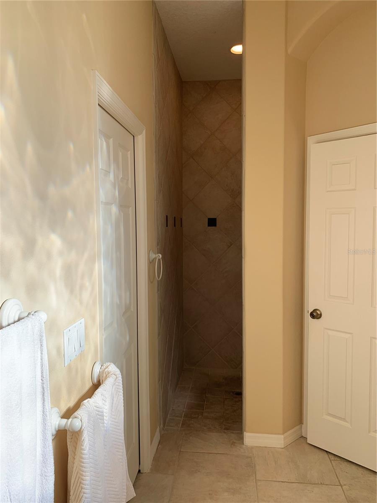
Active
5271 VISIONARY CT
$585,000
Features:
Property Details
Remarks
Three bedroom, 2.5 bath, 2 car garage. 2747 sq ft under air. Built in 2005. Located at the end of a quiet cul-de-sac. Inside with its dining/living great room setup including 10' high ceilings throughout plus double tray/crown molding in living area to 12' this home gives you a constant sense of open space. Right by the great room you will find the large kitchen with plenty of 42" smooth solid wood cabinets, Madura Gold granite countertops, stainless appliances, slate tile, a nice practical island and an eat-in-area. Master bedroom downstairs with a double sink bathroom, roman tub and walk in shower. Upstairs you will find the other two bedrooms and a large bonus room with double tray ceilings/crown molding. Outside this home offers a large wood deck for entertaining or just relaxing. New concrete barrel tile roof installed in 2025 with an expected lifespan of 40-45 years. Wind mitigation report and 4-point home inspection completed in 2025. No HOA/fees. Excellent schools with Ashton Elementary, Sarasota Middle and Riverview High. Centrally located...5 minutes from I-75, Doctors Hospital, multiple health facilities, family parks, restaurants and only 15 minutes to the beaches of Siesta Key.
Financial Considerations
Price:
$585,000
HOA Fee:
N/A
Tax Amount:
$3547.4
Price per SqFt:
$212.96
Tax Legal Description:
LOT 7, ENCLAVE AT ASHTON
Exterior Features
Lot Size:
7811
Lot Features:
Cul-De-Sac, In County
Waterfront:
No
Parking Spaces:
N/A
Parking:
Driveway, Garage Door Opener
Roof:
Tile
Pool:
No
Pool Features:
N/A
Interior Features
Bedrooms:
3
Bathrooms:
3
Heating:
Central, Electric, Heat Pump, Zoned
Cooling:
Central Air, Zoned
Appliances:
Dishwasher, Disposal, Electric Water Heater, Ice Maker, Microwave, Range, Refrigerator
Furnished:
Yes
Floor:
Carpet, Laminate, Slate, Tile
Levels:
Two
Additional Features
Property Sub Type:
Single Family Residence
Style:
N/A
Year Built:
2005
Construction Type:
Block, Stucco
Garage Spaces:
Yes
Covered Spaces:
N/A
Direction Faces:
South
Pets Allowed:
Yes
Special Condition:
None
Additional Features:
Sidewalk
Additional Features 2:
N/A
Map
- Address5271 VISIONARY CT
Featured Properties