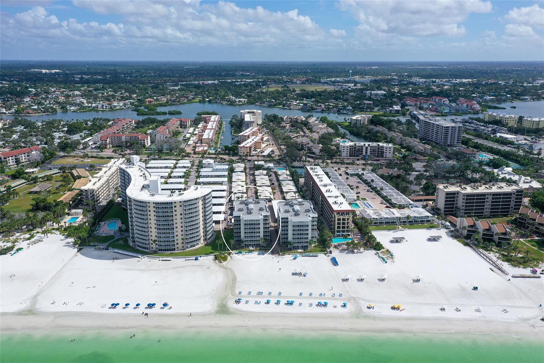
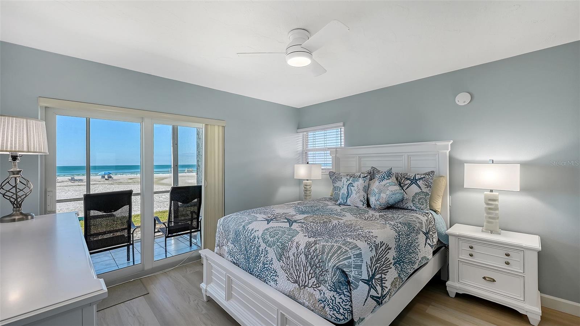
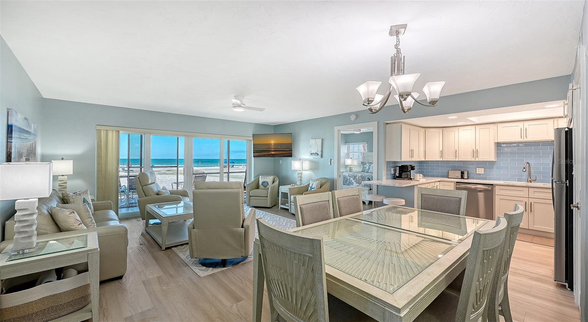
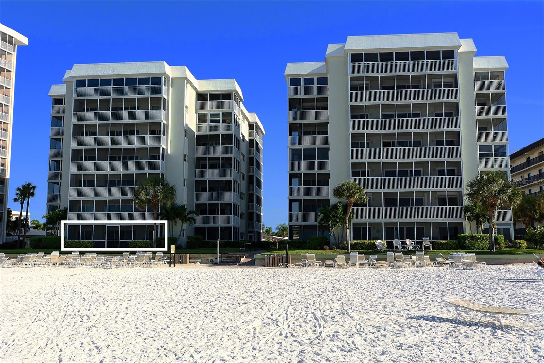
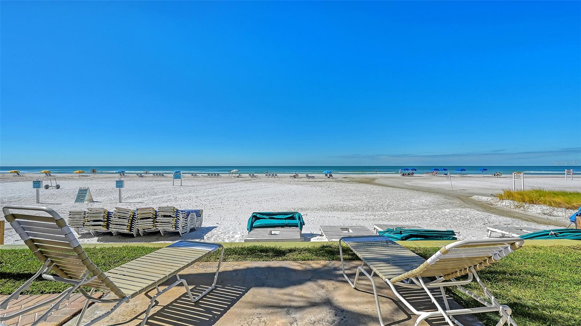
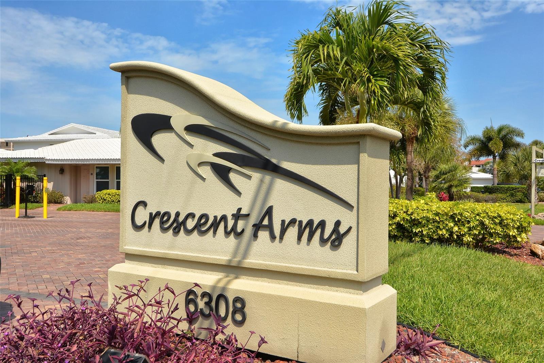
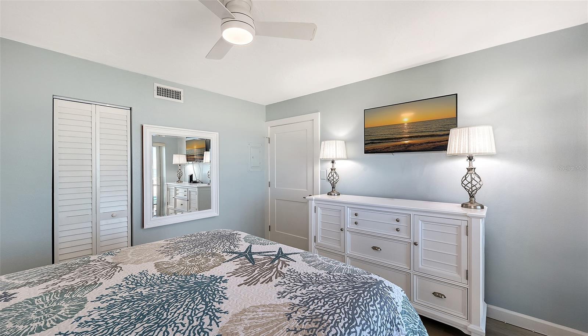
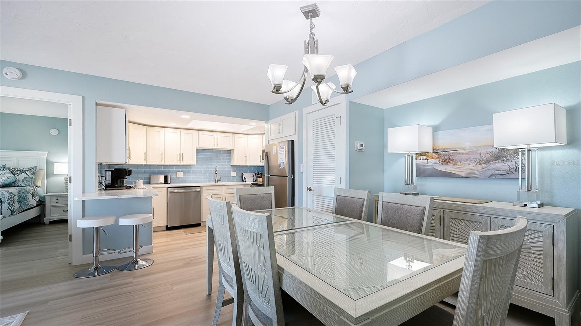
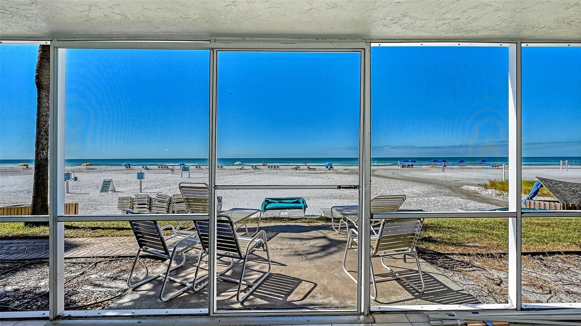
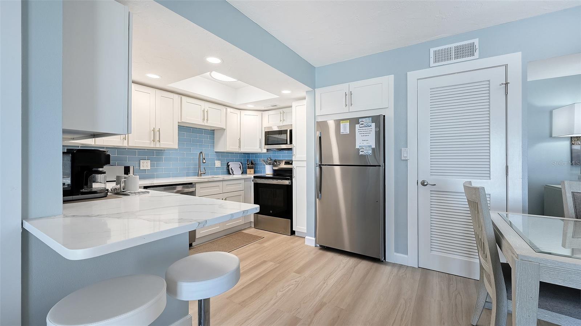
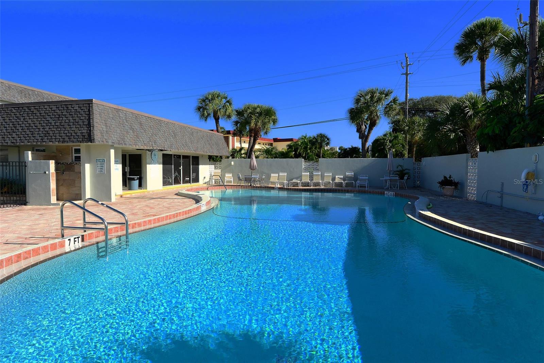
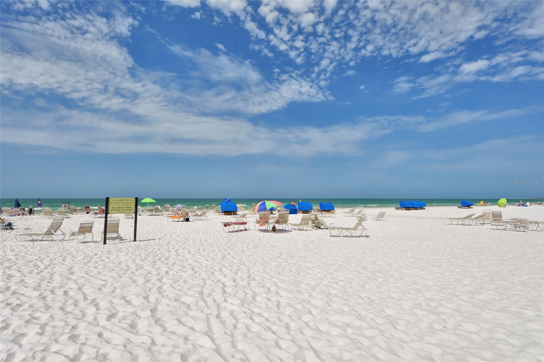
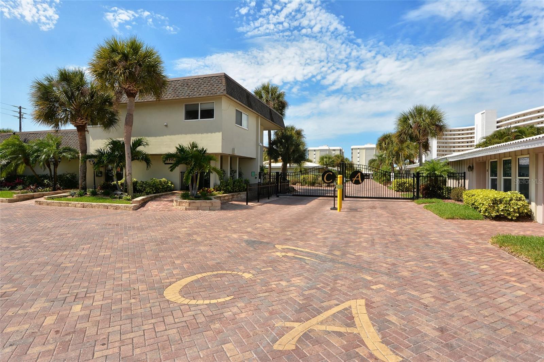
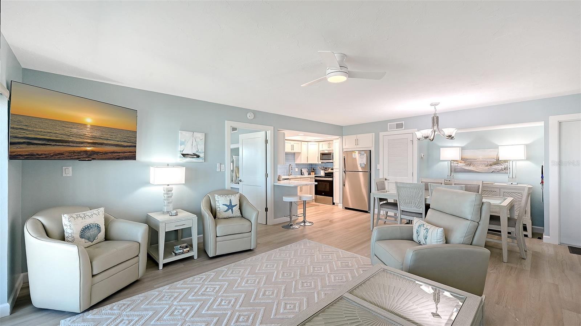
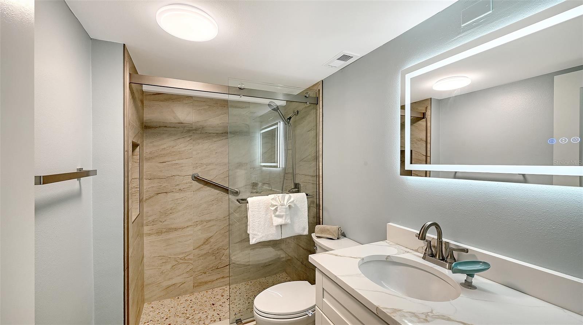
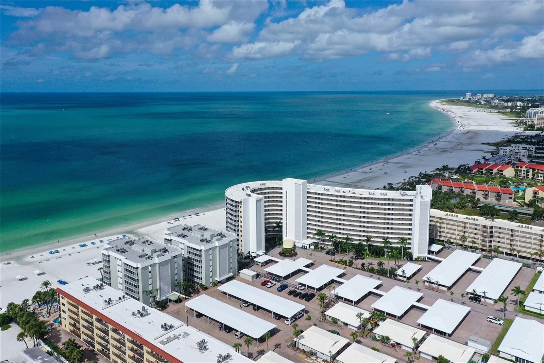
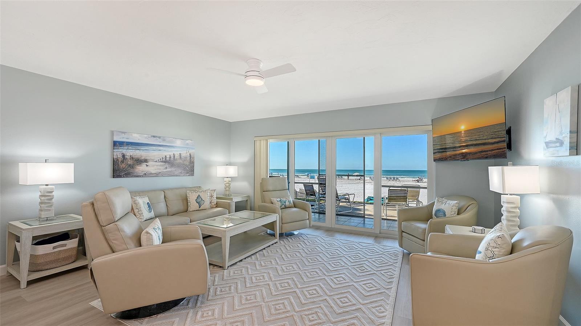
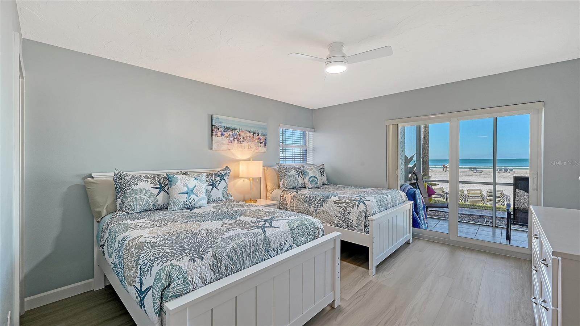
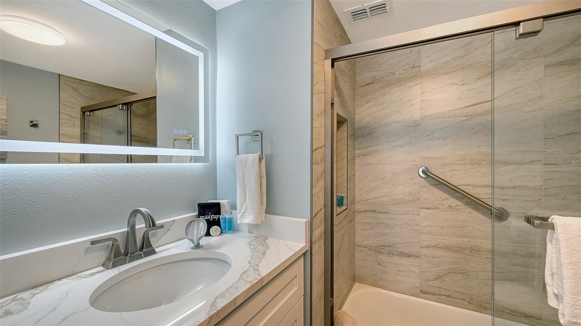
Active
6310 MIDNIGHT PASS RD #101N
$1,475,000
Features:
Property Details
Remarks
A truly exceptional and rarely available offering in Crescent Arms! This expansive 1,009 sq. ft. ground-floor residence - the largest 2-bedroom, 2-bath floor plan in the community - boasts an unrivaled direct Gulf-front location with an effortless walk-out to the iconic quartz sands of Siesta Key Beach. Completely renovated from top to bottom, this coastal masterpiece features hurricane-impact windows and sliders that frame uninterrupted beach and water vistas. An oversized screened terrace invites you to savor gentle Gulf breezes, glowing sunsets, and the soothing sound of the shoreline. All new, beautifully turnkey furnished and impeccably outfitted with linens, towels, housewares, all-new appliances, and durable luxury vinyl flooring throughout, this residence is truly move-in and rental ready. Profitable rental income potential is enhanced by Crescent Arms’ flexible rental program and the convenience of an on-site rental manager. Additional highlights include assigned covered parking and desirable community amenities such as a heated pool, beach lounge chairs, and an outdoor grilling area. Perfectly positioned just minutes from Siesta Key Village’s shopping, dining, and vibrant nightlife, this pristine beachfront retreat offers the ultimate blend of luxury, convenience, and coastal living - your ideal island getaway awaits.
Financial Considerations
Price:
$1,475,000
HOA Fee:
N/A
Tax Amount:
$7392
Price per SqFt:
$1461.84
Tax Legal Description:
UNIT 101-N CRESCENT ARMS
Exterior Features
Lot Size:
176758
Lot Features:
FloodZone
Waterfront:
Yes
Parking Spaces:
N/A
Parking:
Assigned, Covered, Ground Level, Guest, Open
Roof:
Other
Pool:
No
Pool Features:
Heated, In Ground
Interior Features
Bedrooms:
2
Bathrooms:
2
Heating:
Central, Electric
Cooling:
Central Air
Appliances:
Dishwasher, Disposal, Electric Water Heater, Microwave, Range, Refrigerator
Furnished:
Yes
Floor:
Luxury Vinyl
Levels:
One
Additional Features
Property Sub Type:
Condominium
Style:
N/A
Year Built:
1968
Construction Type:
Block, Stucco
Garage Spaces:
No
Covered Spaces:
N/A
Direction Faces:
West
Pets Allowed:
No
Special Condition:
None
Additional Features:
Lighting, Outdoor Grill, Sliding Doors
Additional Features 2:
See Association documnts
Map
- Address6310 MIDNIGHT PASS RD #101N
Featured Properties