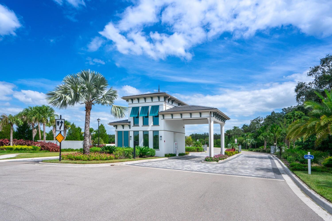
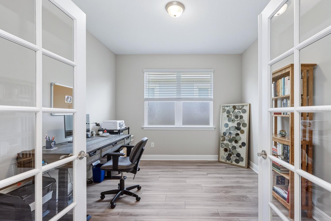
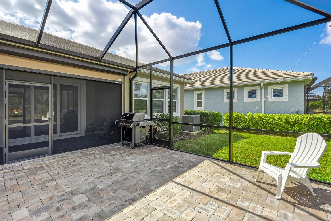
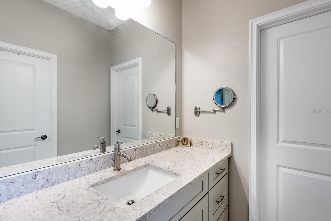
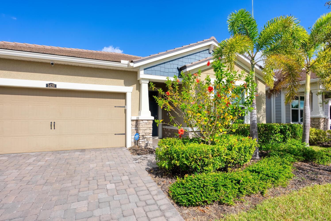
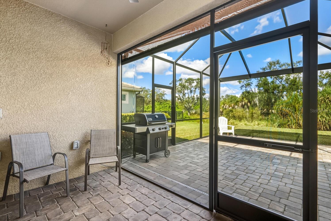
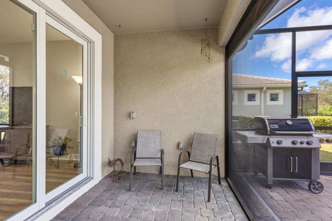
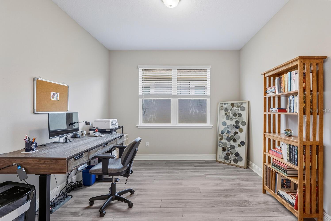
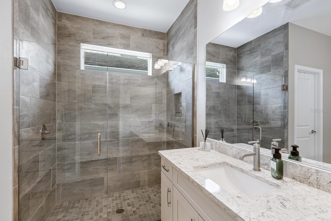
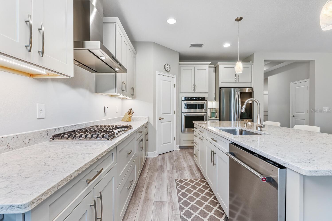
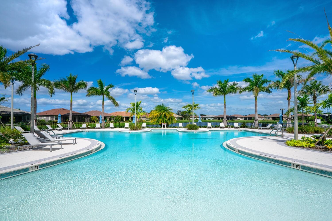
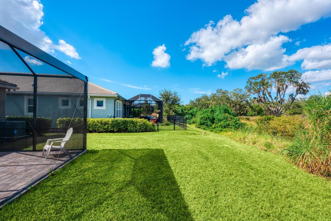
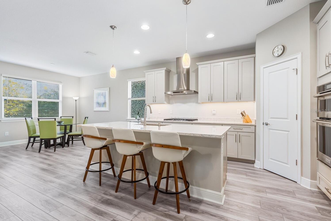
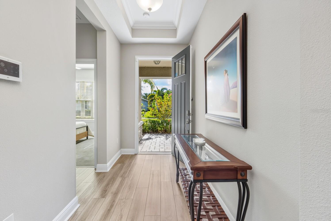
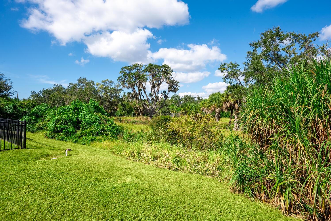
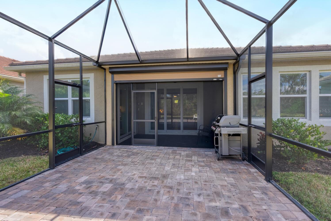
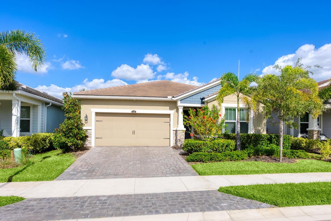
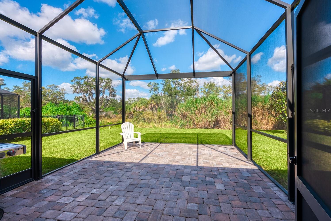
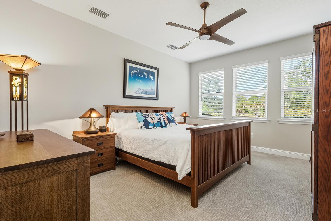
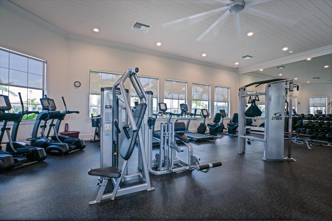
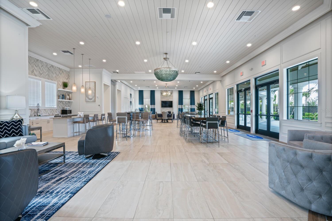
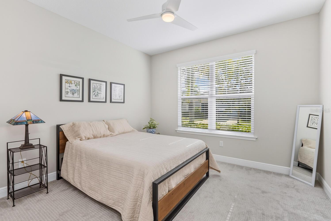
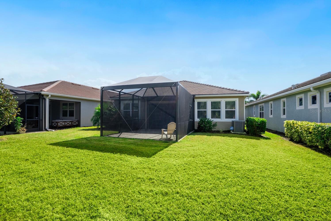
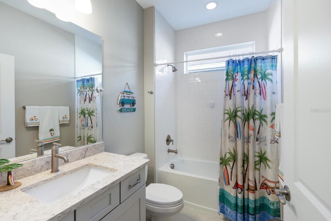
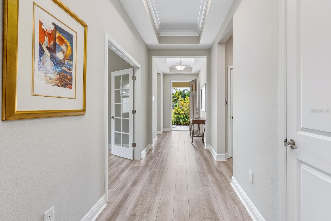
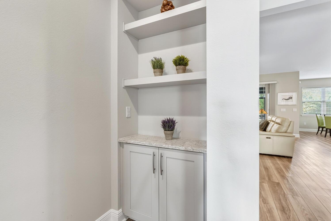
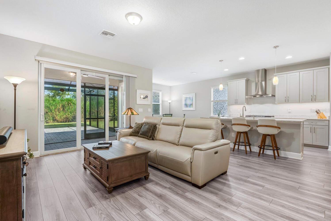
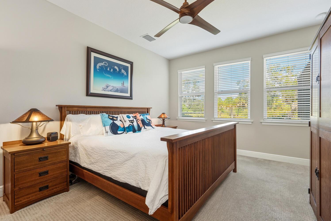
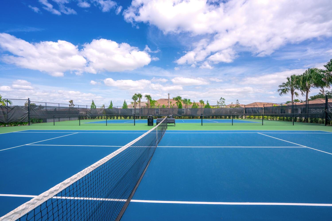
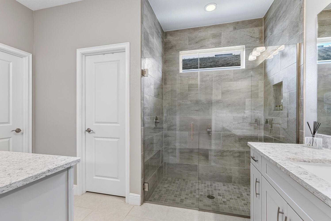
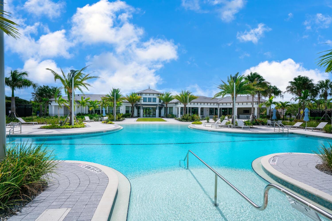
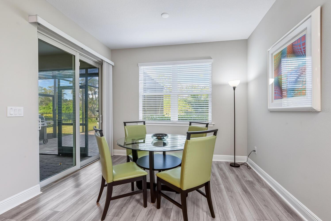
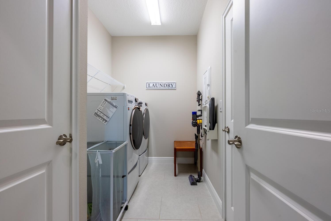
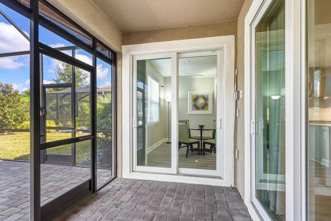
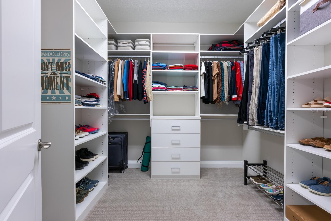
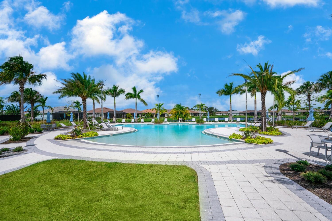
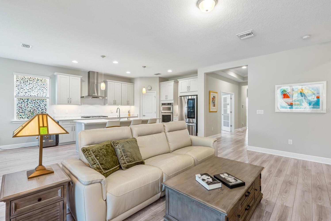
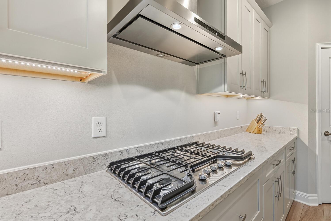
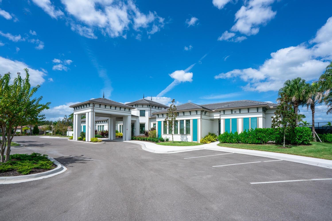
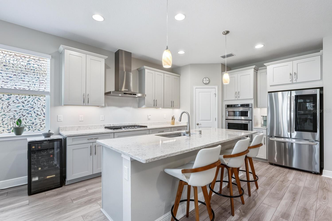
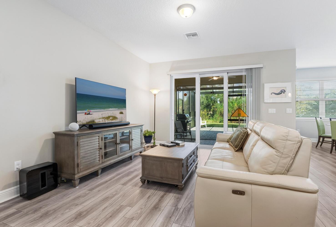
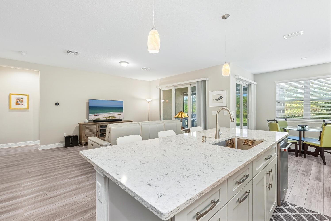
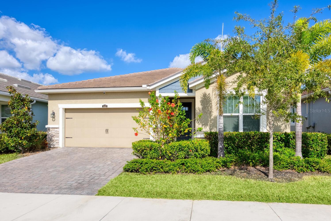
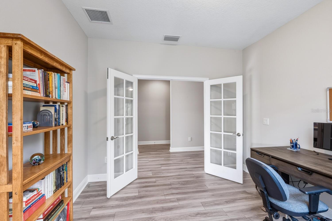
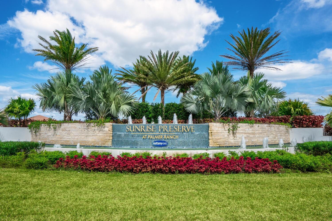
Active
5420 HOPE SOUND CIR
$624,900
Features:
Property Details
Remarks
Enjoy comfort and peace of mind in this 2021-built Dawn model located in the beautiful community of Sunrise Preserve. This well-designed split floor plan offers 2 bedrooms, 2 baths, and a versatile study/flex room, providing private spaces within an open and inviting layout enhanced by numerous upgrades. The executive kitchen is a chef's delight, featuring KitchenAid and LG appliances, quartz countertops, wood cabinetry, and a convenient closet pantry. The spacious primary suite serves as a serene retreat, complete with an en suite bath offering two separate vanities, a walk-in shower, a generously sized walk-in closet appointed by California Closets, and a secondary interior door providing direct access to the laundry room. Impact windows throughout the home and a Kevlar screen for the lanai provide added storm protection and make locking up before travel effortless. Additional security features include a Nest doorbell, and two security cameras. The extended screened lanai equipped with a summer kitchen rough-in creates a comfortable outdoor living area perfect for enjoying both shade and sunshine. Sunrise Preserve offers premier resort-style living, including a stunning community pool, clubhouse, fitness center, tennis courts, and pickleball. All of this is nestled within a gated, maintenance-free community conveniently located near shopping, dining, and the world famous white sand beaches of Siesta Key.
Financial Considerations
Price:
$624,900
HOA Fee:
401
Tax Amount:
$5390.66
Price per SqFt:
$339.07
Tax Legal Description:
LOT 298, SUNRISE PRESERVE, PB 52 PG 30-46
Exterior Features
Lot Size:
6000
Lot Features:
Landscaped, Sidewalk, Paved, Private
Waterfront:
No
Parking Spaces:
N/A
Parking:
N/A
Roof:
Tile
Pool:
No
Pool Features:
N/A
Interior Features
Bedrooms:
2
Bathrooms:
2
Heating:
Electric
Cooling:
Central Air
Appliances:
Dishwasher, Disposal, Dryer, Gas Water Heater, Microwave, Range, Refrigerator, Washer
Furnished:
Yes
Floor:
Carpet, Tile, Vinyl
Levels:
One
Additional Features
Property Sub Type:
Single Family Residence
Style:
N/A
Year Built:
2021
Construction Type:
Stone, Stucco, Frame
Garage Spaces:
Yes
Covered Spaces:
N/A
Direction Faces:
South
Pets Allowed:
Yes
Special Condition:
None
Additional Features:
Garden, Sliding Doors
Additional Features 2:
Lease restrictions
Map
- Address5420 HOPE SOUND CIR
Featured Properties