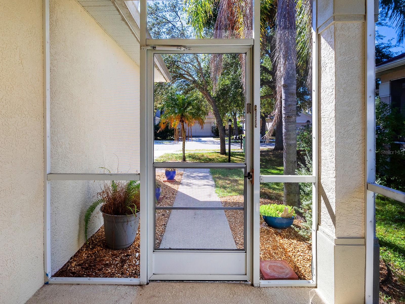
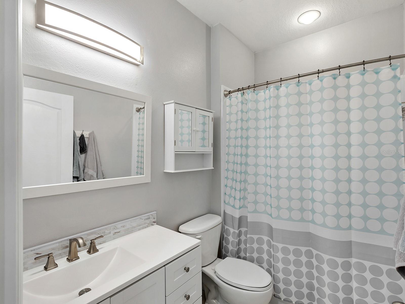
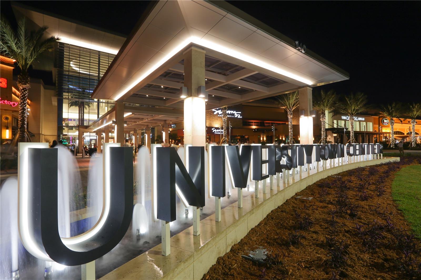
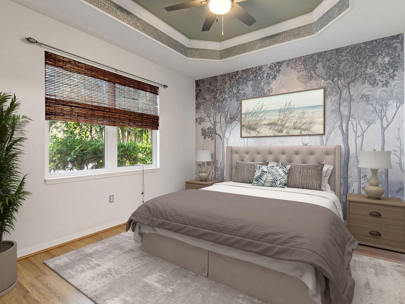
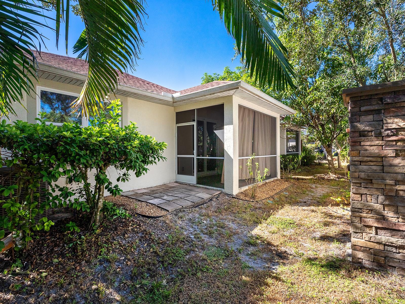
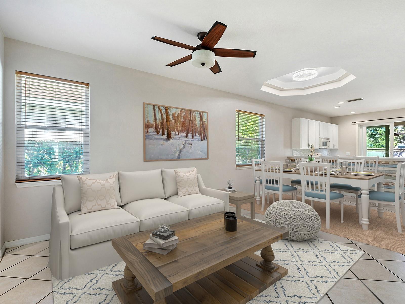
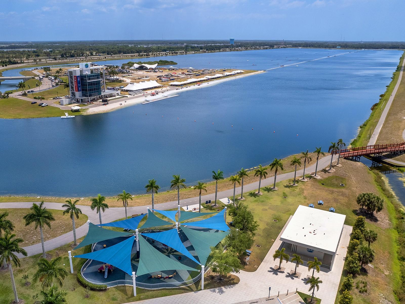
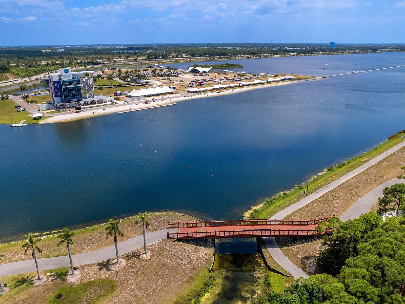
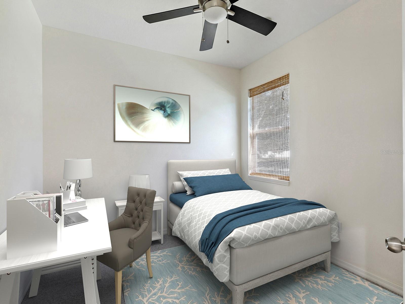
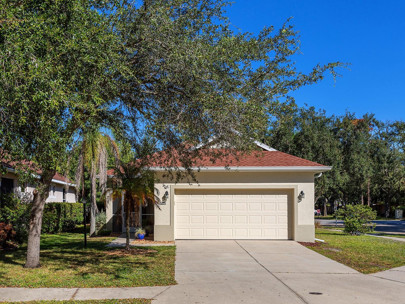
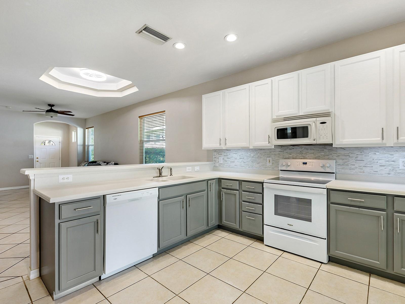
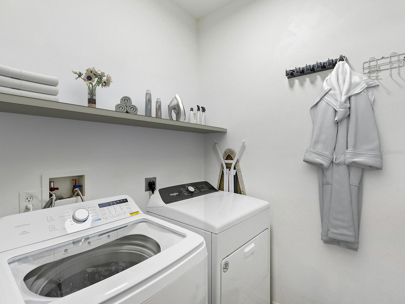
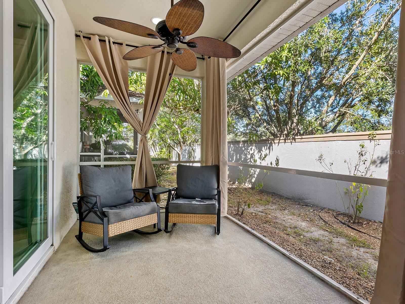
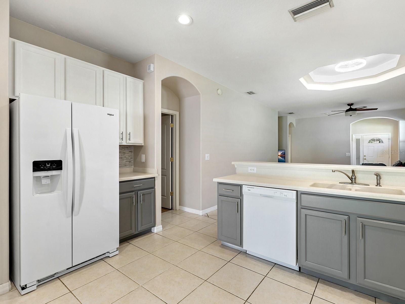
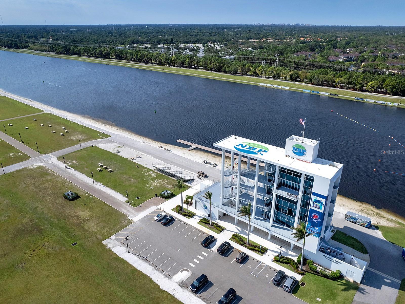
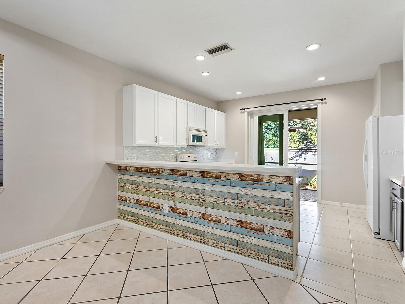
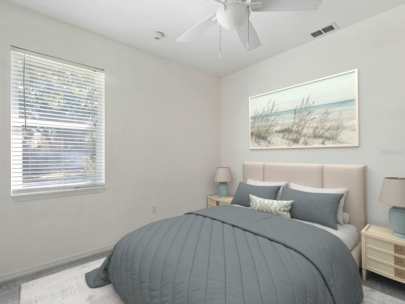
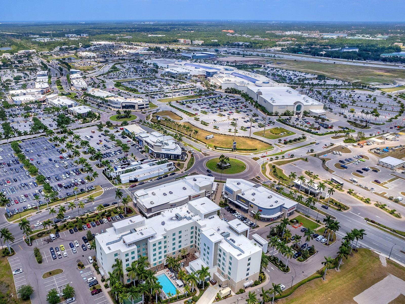
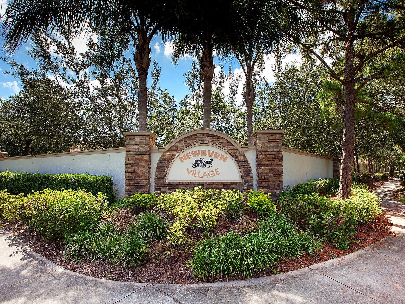
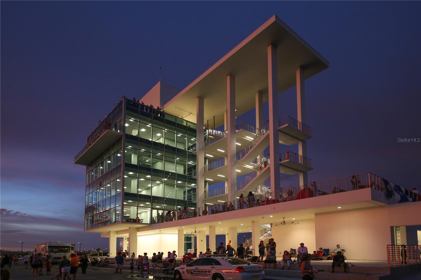
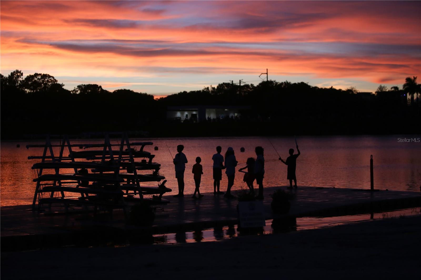
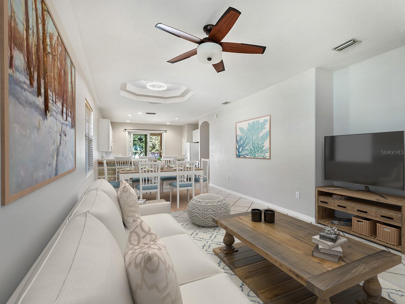
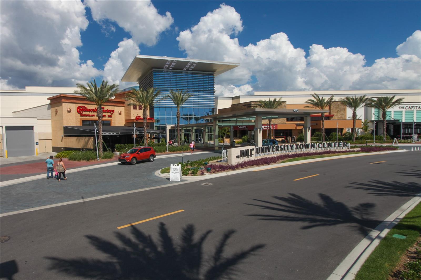
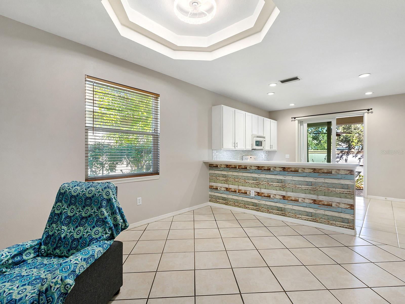
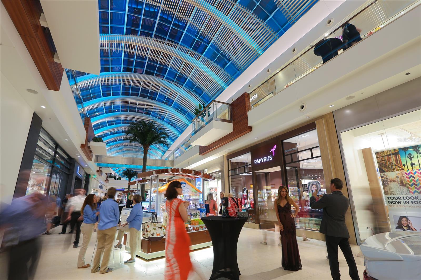
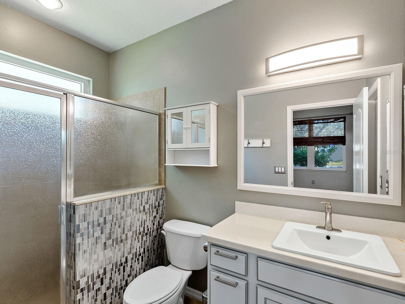
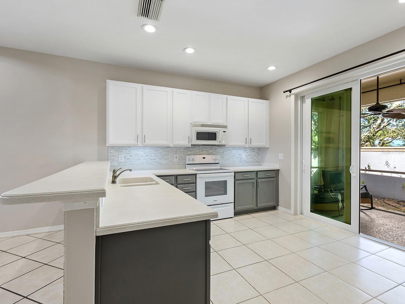
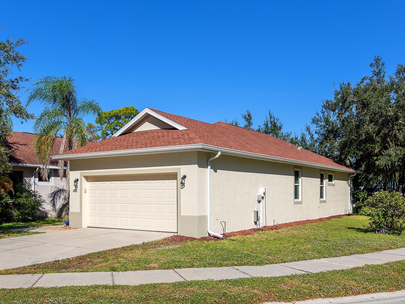
Active
1457 DARYL DR
$412,000
Features:
Property Details
Remarks
One or more photo(s) has been virtually staged. Welcome Home. This residence is perfectly positioned within one of Sarasota’s most central and sought-after locations only a half mile from Benderson Park, The Mall at University Town Center, the new Mote Marine, Sarasota–Bradenton International Airport, the Ringling Museum, downtown Sarasota, St. Armands Circle, and the barrier islands. Within an intimate enclave of just 45 homes, the setting offers privacy, convenience, and ease. The property presents beautifully on arrival. Constructed of all concrete block, it features a brand-new roof, fresh exterior paint, and impact-rated windows. Inside, a generous open plan creates a natural progression between living, dining, and gathering spaces. The kitchen serves as the home’s focal point, substantial in scale and designed for effortless entertaining with 42-inch two-tone cabinetry, ogee-edge counters, a complementary backsplash, under-cabinet lighting, closet pantry, and an extended bar that seats five. Adjacent to the kitchen, a covered and screened lanai provides a quiet spot for morning coffee or afternoon reading. The primary suite is positioned at the rear of the home for privacy and offers a spa-inspired retreat with double tray ceiling and a renovated bath. Two additional bedrooms share an updated guest bath, and an interior laundry room is conveniently located just off the garage. Additional features include a double tray ceiling in the dining room, a new water heater (2022), a new refrigerator (2025), and a screened front entry. An appealing opportunity in a charming community with low HOA fees.
Financial Considerations
Price:
$412,000
HOA Fee:
240
Tax Amount:
$2088.9
Price per SqFt:
$312.12
Tax Legal Description:
LOT 45, NEWBURN VILLAGE
Exterior Features
Lot Size:
5421
Lot Features:
Corner Lot, Landscaped, Near Public Transit, Sidewalk, Street Dead-End, Paved
Waterfront:
No
Parking Spaces:
N/A
Parking:
Driveway, Garage Door Opener, Ground Level
Roof:
Shingle
Pool:
No
Pool Features:
N/A
Interior Features
Bedrooms:
3
Bathrooms:
2
Heating:
Central
Cooling:
Central Air
Appliances:
Dishwasher, Disposal, Dryer, Electric Water Heater, Microwave, Range, Range Hood, Refrigerator, Washer
Furnished:
Yes
Floor:
Carpet, Tile, Wood
Levels:
One
Additional Features
Property Sub Type:
Single Family Residence
Style:
N/A
Year Built:
2006
Construction Type:
Block, Stucco
Garage Spaces:
Yes
Covered Spaces:
N/A
Direction Faces:
South
Pets Allowed:
Yes
Special Condition:
None
Additional Features:
Private Mailbox, Sidewalk, Sliding Doors
Additional Features 2:
See HOA docs
Map
- Address1457 DARYL DR
Featured Properties