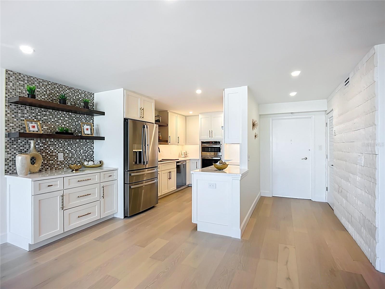
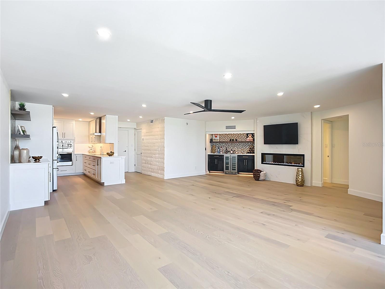
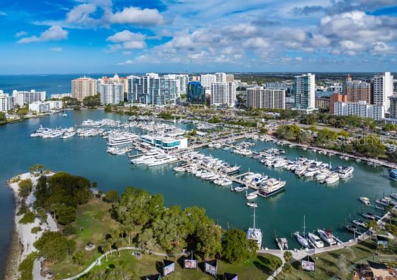
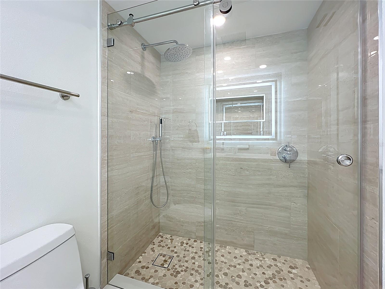
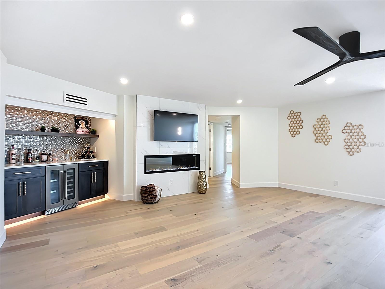
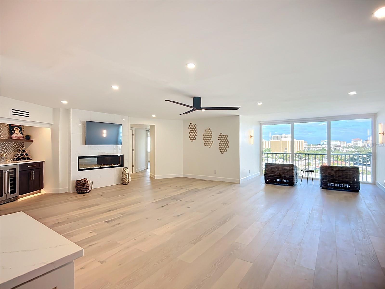
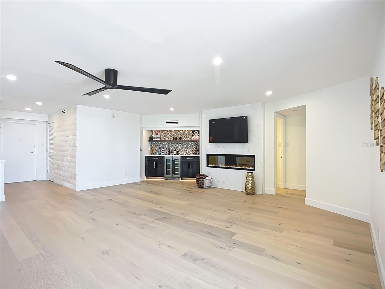
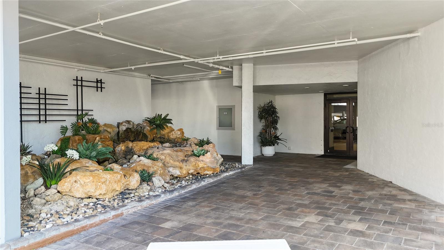
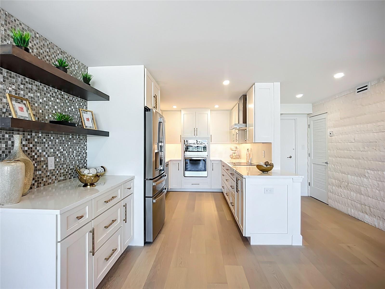
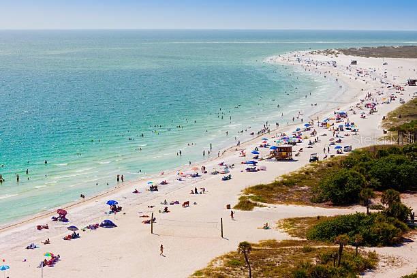
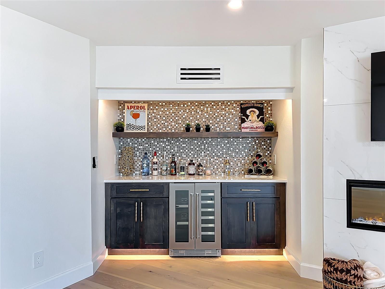
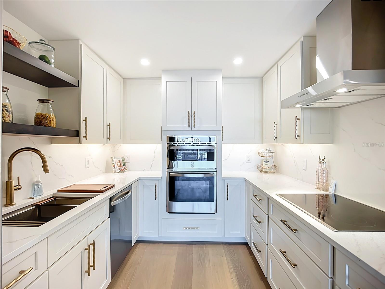
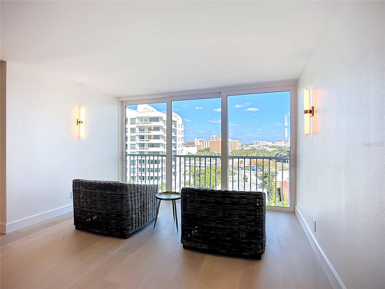
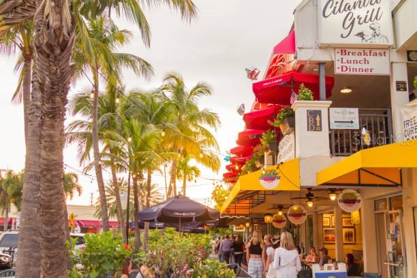
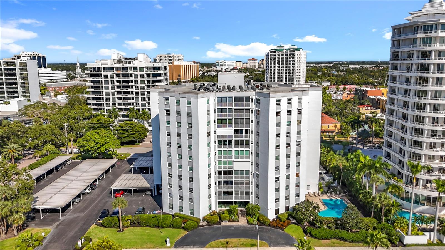
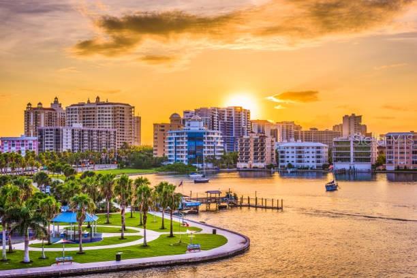
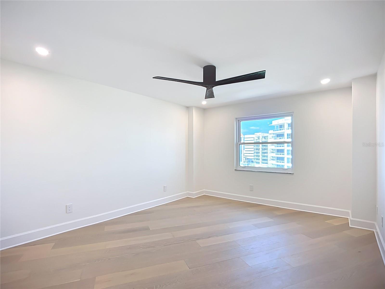
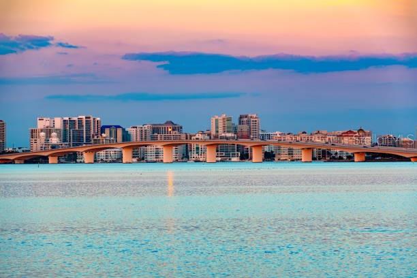
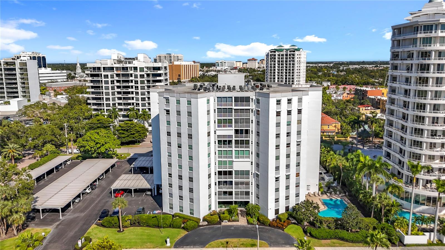
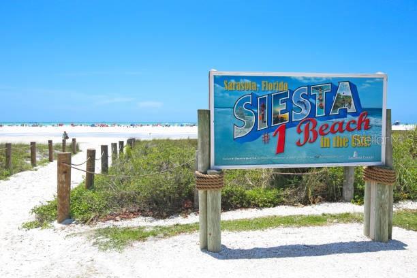
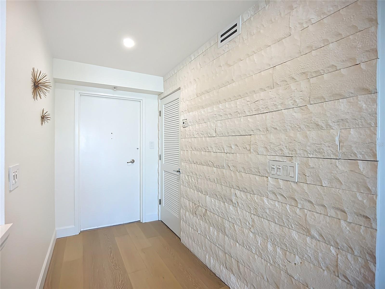
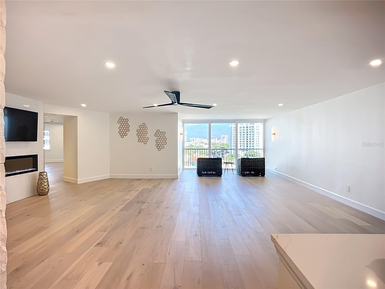
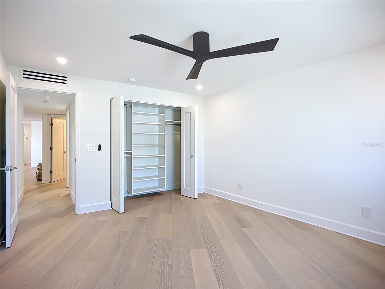
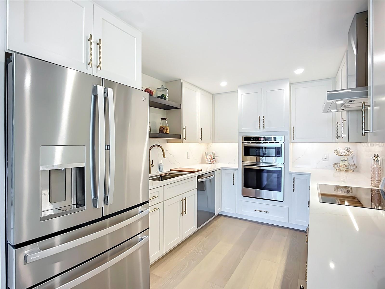
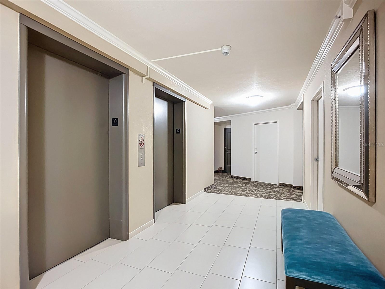
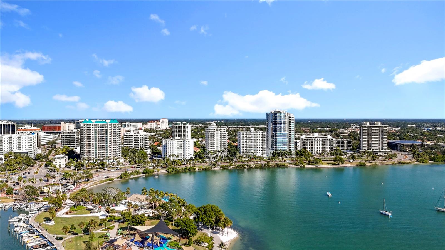
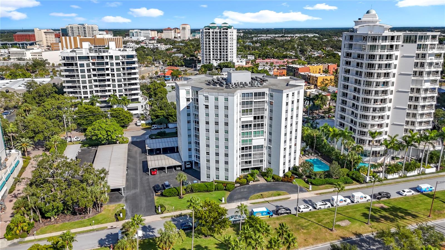
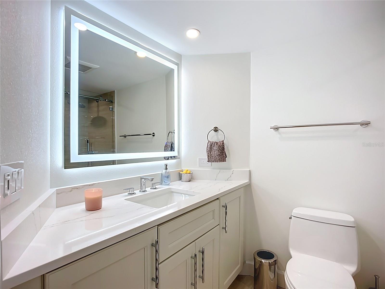
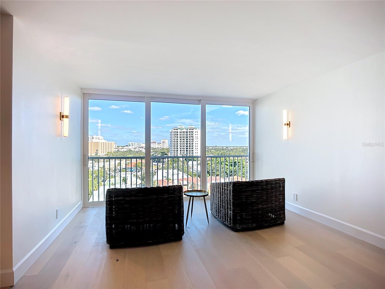
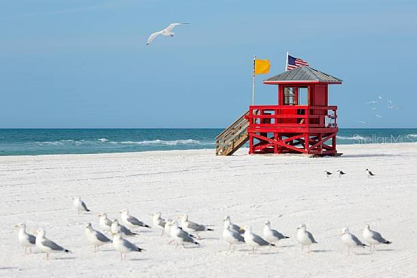
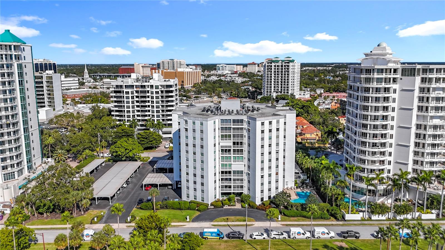
Active
435 S GULFSTREAM AVE #1006
$789,900
Features:
Property Details
Remarks
URBAN CHIC RENOVATED UNIT DOWNTOWN ON 10TH FLOOR. This two bedroom and two bath condo has undergone an extensive 6 month renovation that includes: engineered wood flooring, chefs kitchen with custom cabinetry and two sets of floating shelves. Upgraded appliance package with extra deep refrigerator, double oven/microwave combo, and cooktop. There is an accent wall of Limra stone from Peru as you walk in the unit, giving you an immediate sense of how nicely this unit was finished. In main living area is a dry bar with floating shelves that is illuminated with LED tape strip lighting, and toe kick lights. The entertainment wall has a 50” tv and built in Dimplex electric fireplace. The bathroom showers are equipped with both shower heads , and separate hand held sprayers. They also feature upgraded tile with lighted shower niches and frameless glass enclosures. The primary bath shower was extended to add extra room inside. Every room had new 4” LED recessed can lights installed with ceiling fans and ceilings that have a Level 5 smooth finish. Both bedrooms closets were installed by custom closet company. If that wasn’t enough they craned in new triple track sliding glass door and new windows, all impact rated to this upper floor condo. Open up the sliders and see the view across downtown Sarasota and Palm Ave. All these renovations were completed by award winning Sarasota Remodeling and Design. Set up a showing today to see why this is the best condo for the price downtown. Resort-style amenities enhance everyday living: a heated pool, fitness center, stylish club room with catering kitchen, and the peace of mind of 24/7 concierge service. Great access to local attractions - Selby Gardens, SRQ Airport, Main Street restarants, Art Galleries, etc.
Financial Considerations
Price:
$789,900
HOA Fee:
N/A
Tax Amount:
$5561
Price per SqFt:
$554.71
Tax Legal Description:
UNIT 1006 REGENCY HOUSE
Exterior Features
Lot Size:
0
Lot Features:
N/A
Waterfront:
No
Parking Spaces:
N/A
Parking:
Assigned, Covered, Guest, On Street
Roof:
Built-Up
Pool:
No
Pool Features:
N/A
Interior Features
Bedrooms:
2
Bathrooms:
2
Heating:
Central
Cooling:
Central Air
Appliances:
Built-In Oven, Dishwasher, Range, Range Hood, Refrigerator
Furnished:
Yes
Floor:
Carpet, Ceramic Tile
Levels:
One
Additional Features
Property Sub Type:
Condominium
Style:
N/A
Year Built:
1972
Construction Type:
Concrete
Garage Spaces:
No
Covered Spaces:
N/A
Direction Faces:
West
Pets Allowed:
No
Special Condition:
None
Additional Features:
Sliding Doors
Additional Features 2:
See HOA Docs
Map
- Address435 S GULFSTREAM AVE #1006
Featured Properties