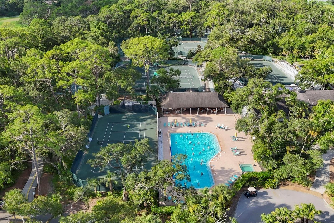
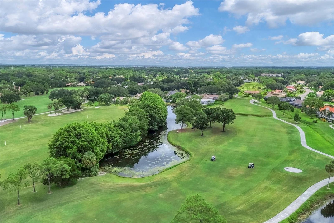
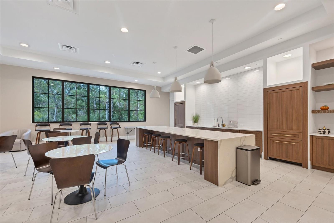
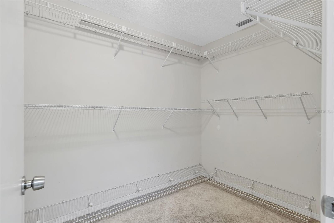
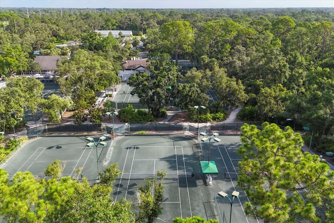
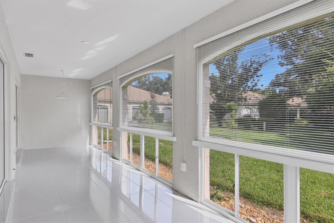
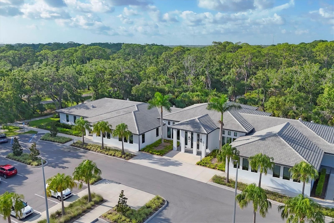
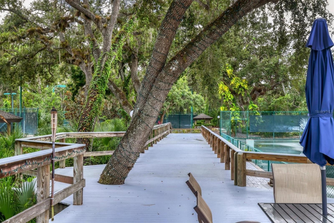
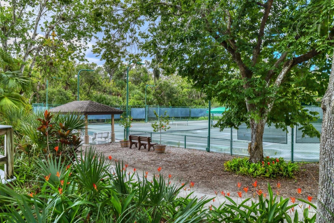
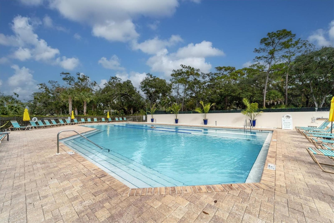
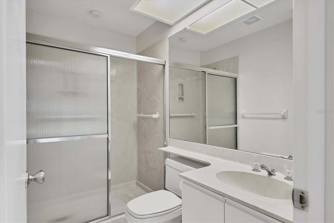
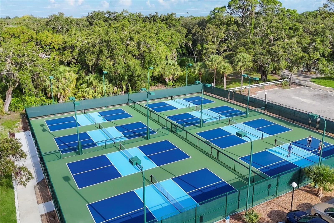
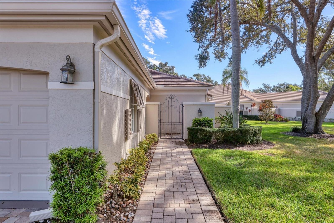
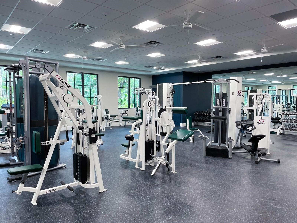
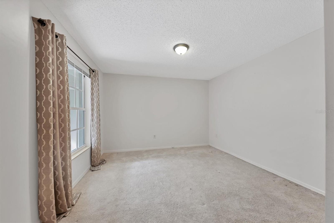
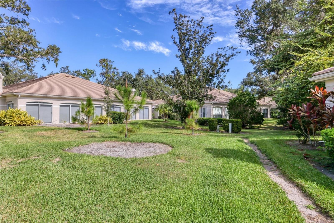
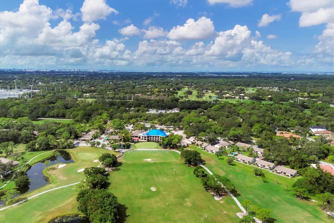
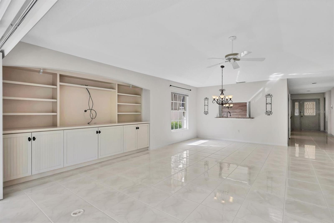
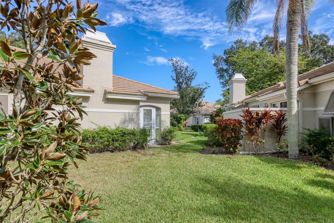
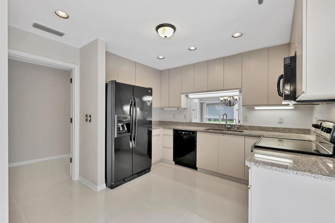
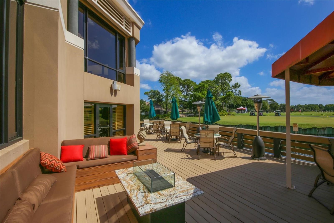
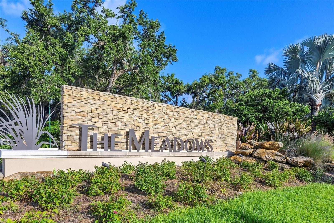
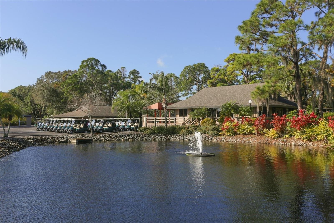
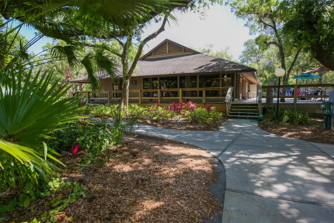
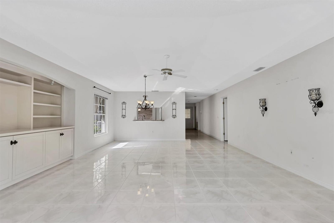
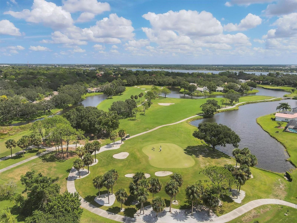
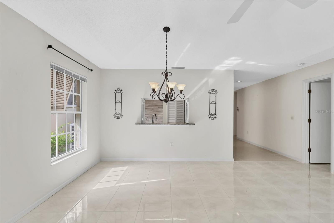
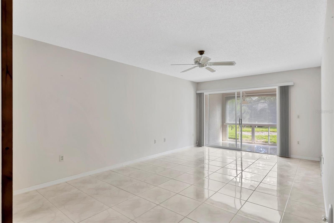
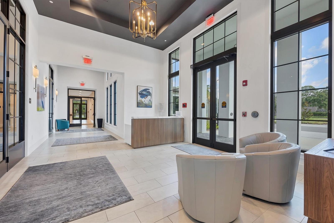
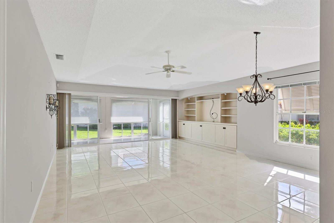
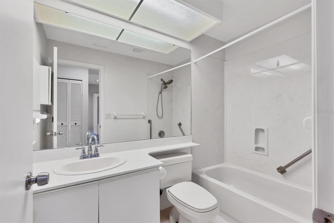
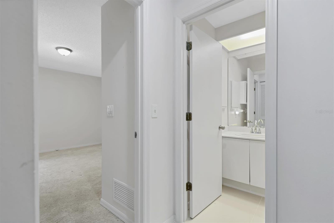
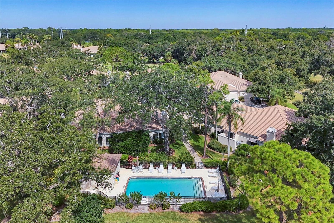
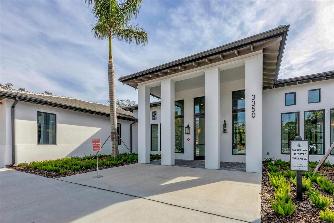
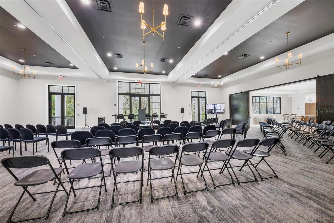
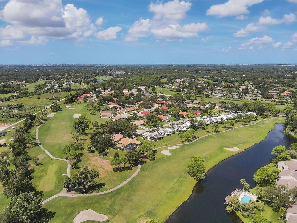
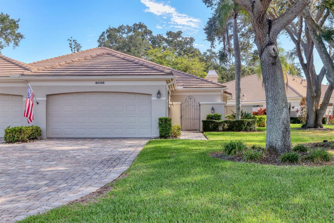
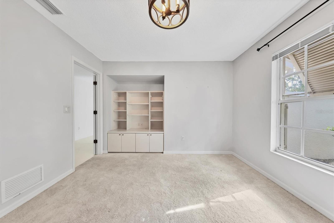
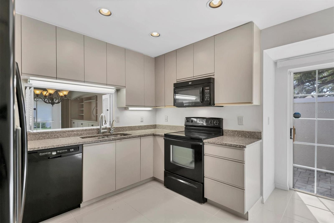
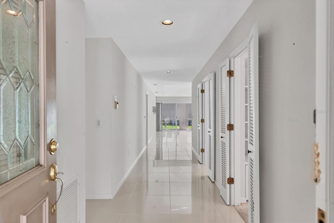
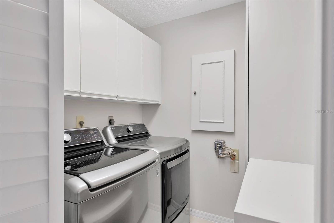
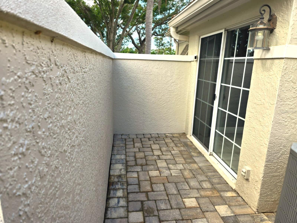
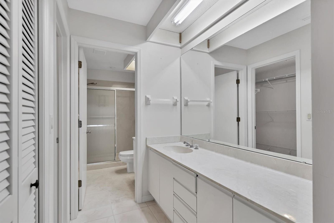
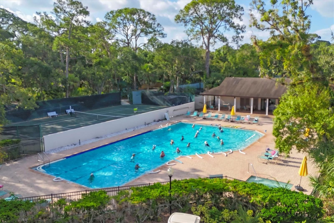
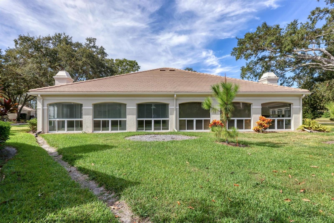
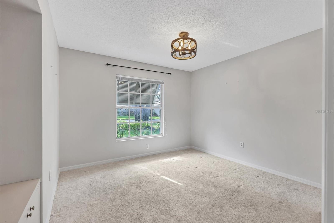
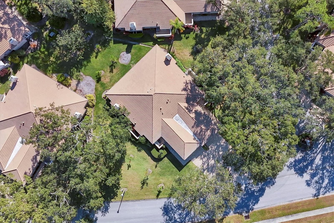
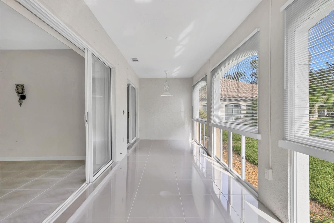
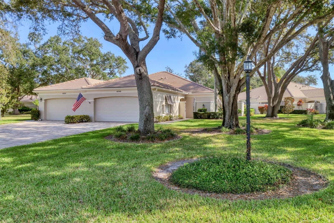
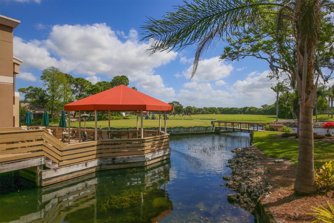
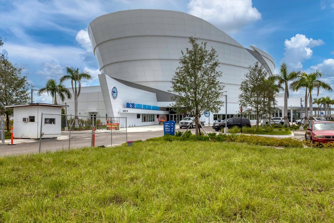
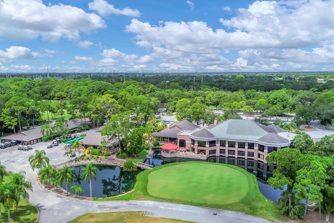
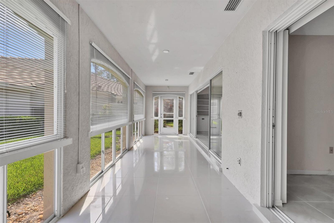
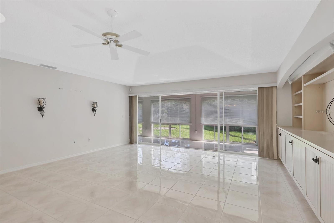
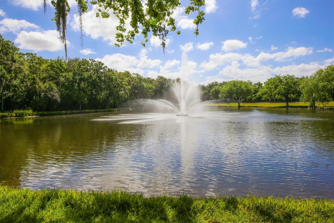
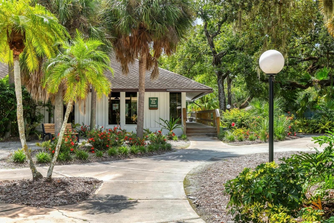
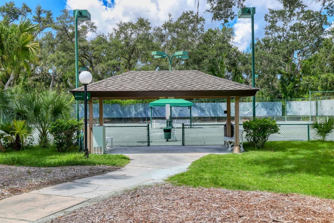
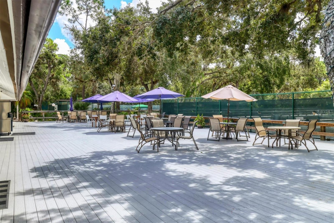
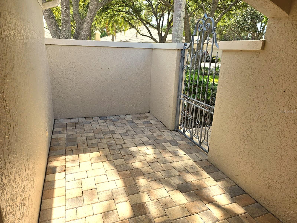
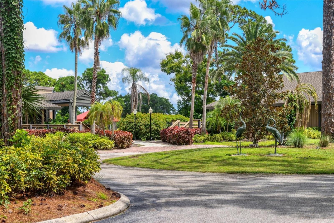
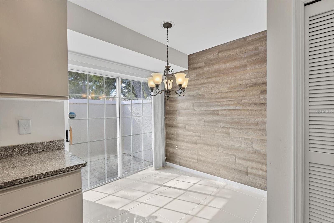
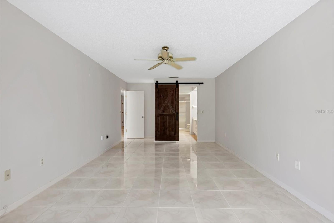
Active
4046 HIGHLAND OAKS DR #47
$400,000
Features:
Property Details
Remarks
Welcome to 4046 Highland Oaks Dr, a beautifully maintained 3 bedrooms, 2 baths home in Sarasota’s highly desired community of Oakley Greene in The Meadows. This spacious residence has approximately 1,951 sqft of living area, features a courtyard entry, an open interior filled with natural light, a comfortable primary suite, and generous living spaces perfect for relaxing or entertaining. The screened lanai invites you to unwind while enjoying tranquil views of the lush tree-lined surroundings. Plus, enjoy an additional outdoor sitting area attached to the eat-in kitchen. The community pool is just steps away. The Meadows offers miles of walking and biking trails, scenic lakes, swimming pools, and optional club memberships with golf, pickleball, tennis, and fitness amenities, all within minutes of UTC shopping, dining, beaches, SRQ airport, the Aquarium, and downtown Sarasota’s vibrant cultural scene. This maintenance-free property blends value, location, and lifestyle in one of Sarasota’s most picturesque and established communities. Don’t miss this rare opportunity to own a piece of The Meadows. Schedule your private viewing today!
Financial Considerations
Price:
$400,000
HOA Fee:
2000
Tax Amount:
$3162
Price per SqFt:
$205.02
Tax Legal Description:
UNIT 47 OAKLEY GREENE
Exterior Features
Lot Size:
546978
Lot Features:
Cleared, Landscaped, Level, Near Golf Course, Paved
Waterfront:
No
Parking Spaces:
N/A
Parking:
Driveway, Garage Door Opener, Ground Level, Off Street
Roof:
Tile
Pool:
No
Pool Features:
N/A
Interior Features
Bedrooms:
3
Bathrooms:
2
Heating:
Central, Electric
Cooling:
Central Air
Appliances:
Dishwasher, Disposal, Dryer, Electric Water Heater, Exhaust Fan, Microwave, Range, Refrigerator, Washer
Furnished:
Yes
Floor:
Carpet, Tile
Levels:
One
Additional Features
Property Sub Type:
Villa
Style:
N/A
Year Built:
1986
Construction Type:
Stucco
Garage Spaces:
Yes
Covered Spaces:
N/A
Direction Faces:
Southwest
Pets Allowed:
Yes
Special Condition:
None
Additional Features:
Awning(s), Courtyard, Garden, Rain Gutters, Shade Shutter(s)
Additional Features 2:
See Association Rules & Regulations. Buyers are responsible for verifying all information
Map
- Address4046 HIGHLAND OAKS DR #47
Featured Properties