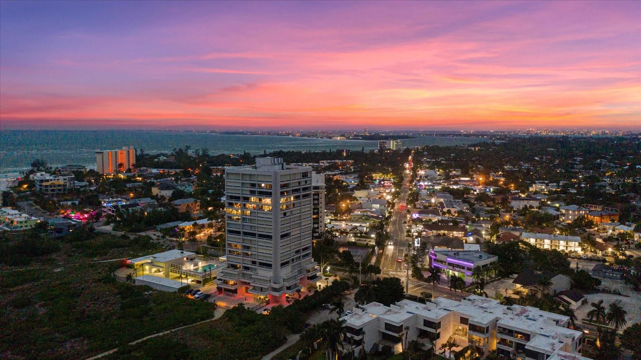

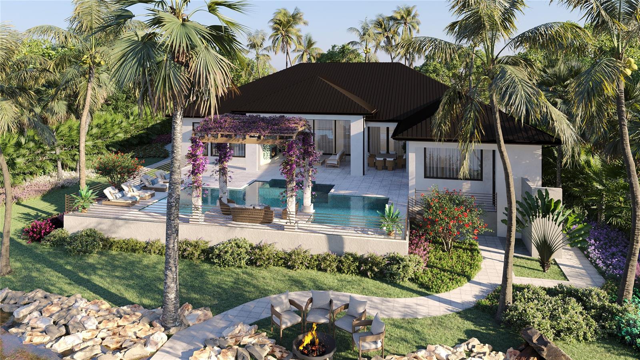
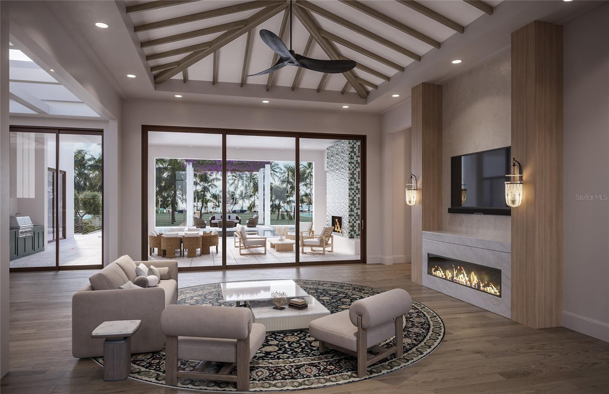

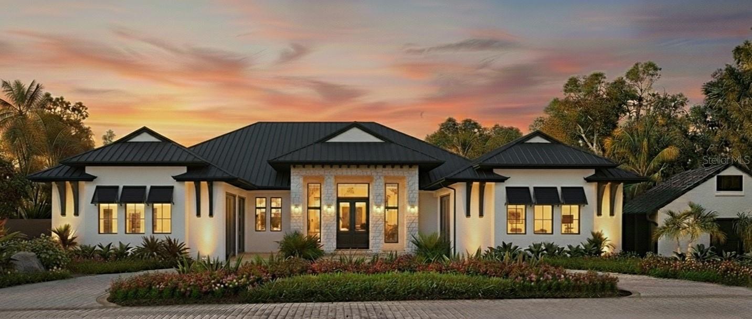
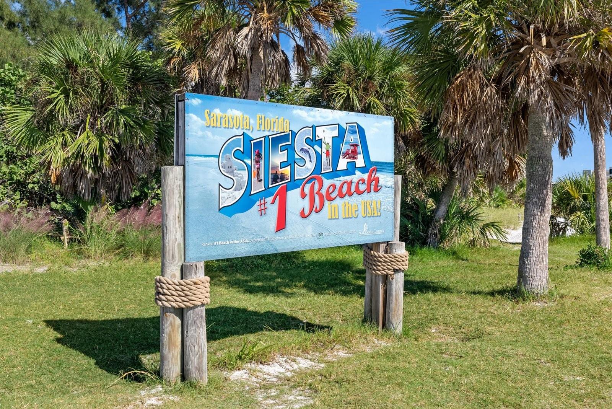
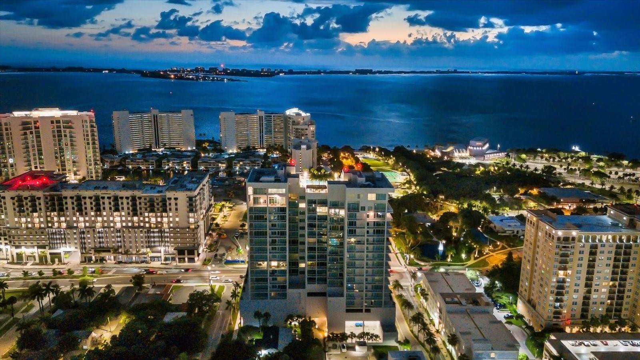
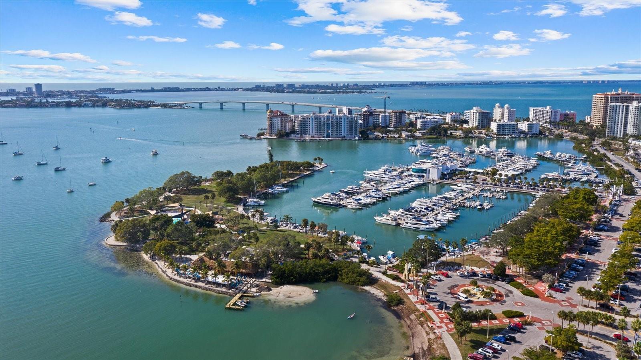
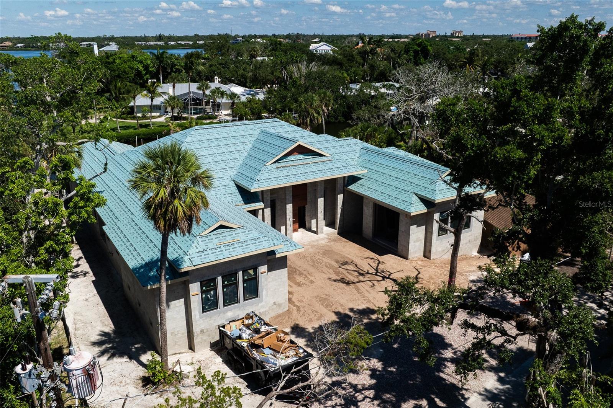
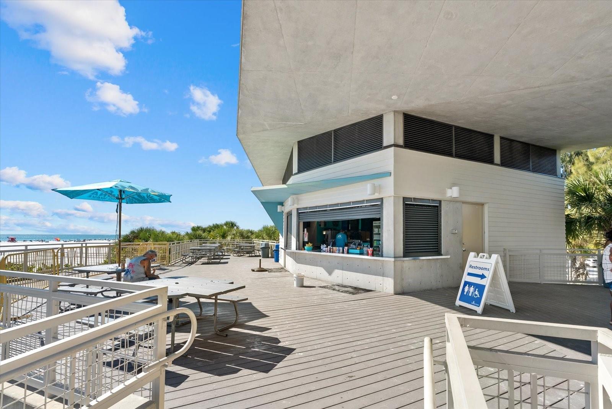
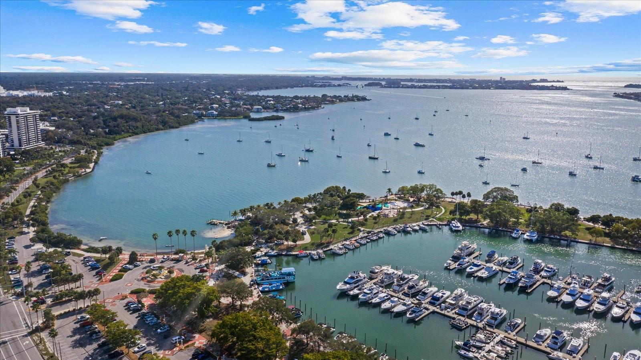
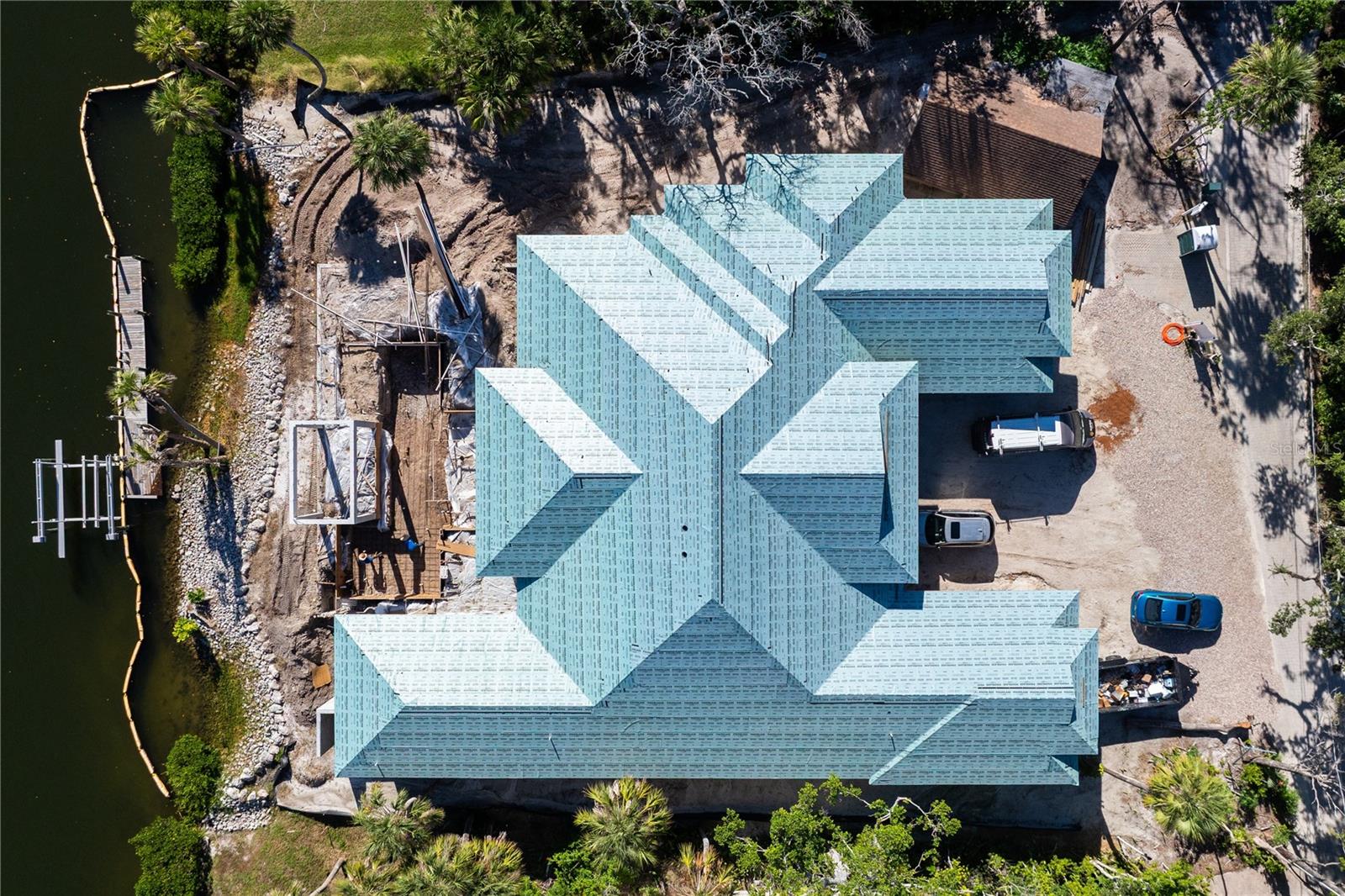
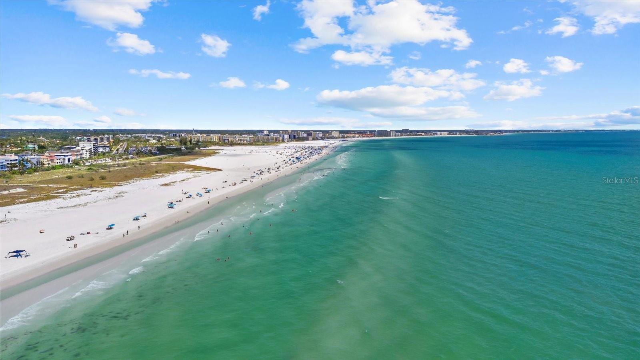
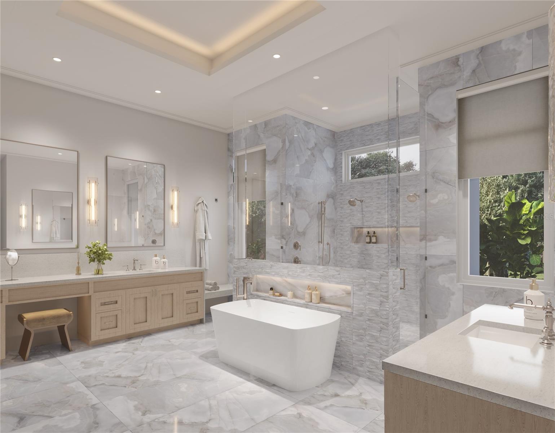
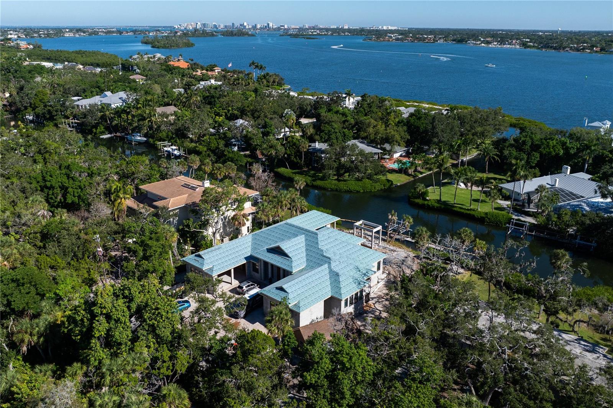
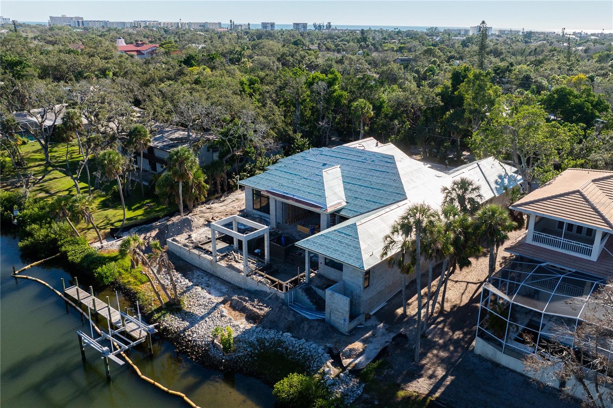
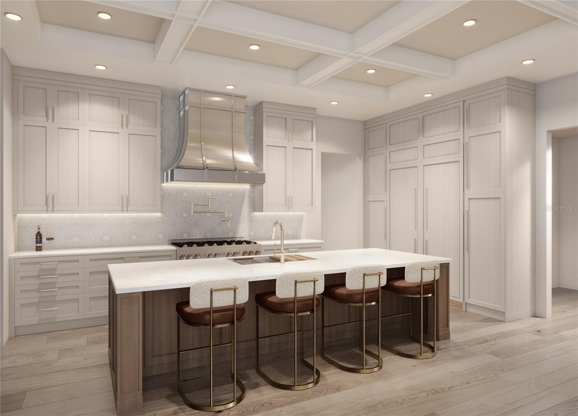
Active
5215 HIDDEN HARBOR RD
$7,900,000
Features:
Property Details
Remarks
Under Construction. Brand-new waterfront construction built to the Fortified Gold Standard and engineered for long-term durability against Florida’s coastal elements. Built by Dynan Construction with interiors by Annalise O’Brien, this 5-bedroom home features 5 full baths plus a dedicated pool bath and powder bath, offering a rare combination of durability, modern design, and everyday luxury. A separate renovated guest cottage provides the perfect setup for multigenerational living, extended guests, or a private studio/workspace. Located in the exclusive Hidden Harbor community—an enclave known for its mature landscaping and lush tropical canopy streets—this property sits on a deep-water canal with direct access to Sarasota Bay and the Gulf of Mexico. Designed for effortless coastal living, the home is equipped with smart-house lighting controls and is prewired for security, cameras, and full indoor/outdoor surround sound. The home is also prepared for a future whole-house generator installation, offering peace of mind for year-round living. Expansive 10-foot sliders frame the waterfront views and create a seamless flow between the interior and exterior spaces. Outside, the resort-style pool and spa, integrated pergola, and fully equipped outdoor kitchen provide an exceptional extension of daily living and entertaining. Inside, each room showcases curated designer selections, elevated finishes, and thoughtful details throughout. A spacious 3-car garage offers ample room for vehicles, storage, and recreational equipment. Just A short bike ride from the world-renowned Siesta Key —this home captures the essence of Sarasota’s coastal lifestyle with unmatched convenience to beaches, dining, and local amenities.
Financial Considerations
Price:
$7,900,000
HOA Fee:
1480
Tax Amount:
$22046.6
Price per SqFt:
$1624.51
Tax Legal Description:
LOT 12 HIDDEN HARBOR OR 2099/2435
Exterior Features
Lot Size:
25383
Lot Features:
Landscaped, Near Marina, Street Brick, Private
Waterfront:
Yes
Parking Spaces:
N/A
Parking:
Garage Door Opener, Oversized, Garage
Roof:
Metal
Pool:
Yes
Pool Features:
Heated, In Ground, Salt Water
Interior Features
Bedrooms:
5
Bathrooms:
7
Heating:
Central
Cooling:
Central Air
Appliances:
Bar Fridge, Convection Oven, Dishwasher, Disposal, Dryer, Exhaust Fan, Microwave, Range, Range Hood, Refrigerator, Tankless Water Heater, Washer, Wine Refrigerator
Furnished:
Yes
Floor:
Marble, Tile, Wood
Levels:
One
Additional Features
Property Sub Type:
Single Family Residence
Style:
N/A
Year Built:
2025
Construction Type:
Block, Concrete, Stucco
Garage Spaces:
Yes
Covered Spaces:
N/A
Direction Faces:
West
Pets Allowed:
No
Special Condition:
None
Additional Features:
Balcony, Courtyard, Fire Pit, Lighting, Outdoor Kitchen, Outdoor Shower, Rain Gutters, Sliding Doors
Additional Features 2:
Contact the HOA and Sarasota County for additional leasing restrictions.
Map
- Address5215 HIDDEN HARBOR RD
Featured Properties