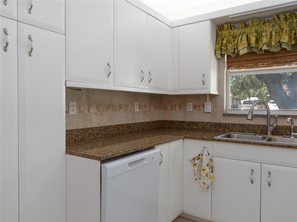
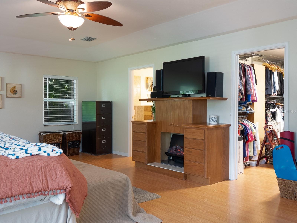
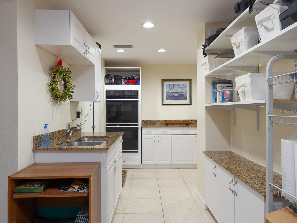
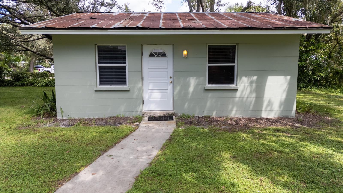
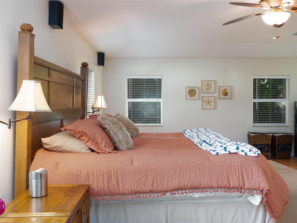
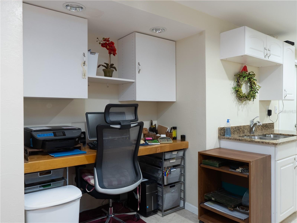
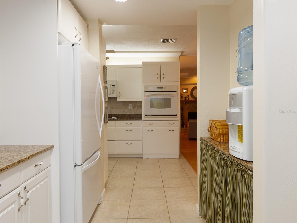
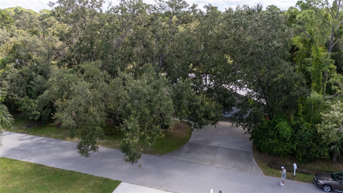
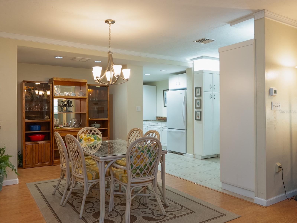
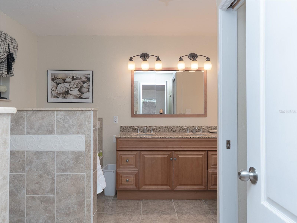
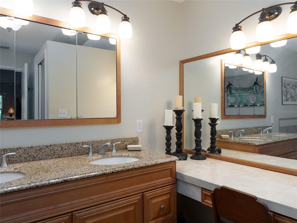
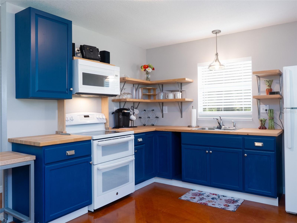
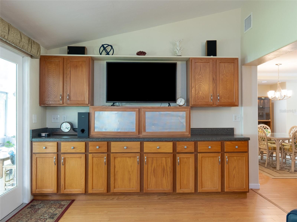
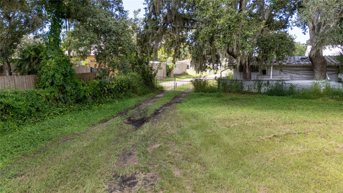
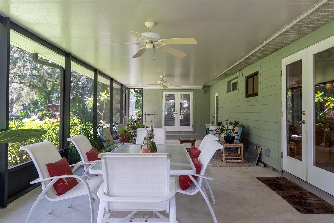
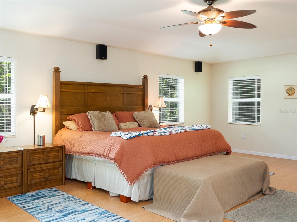
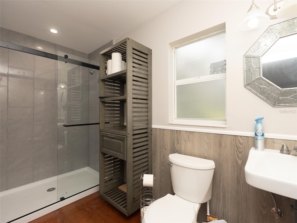
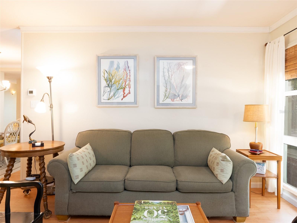
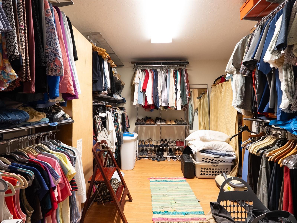
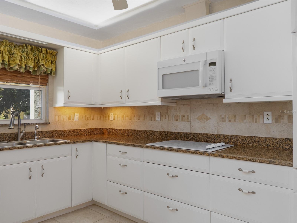
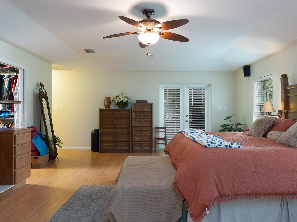
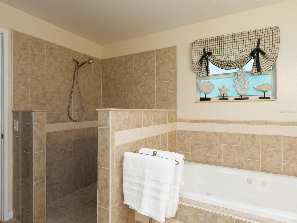
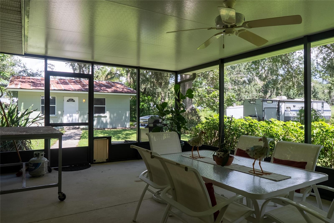
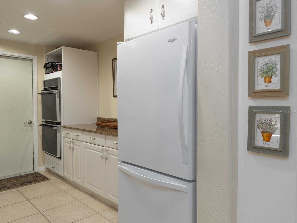
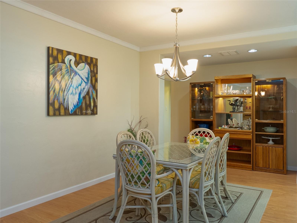
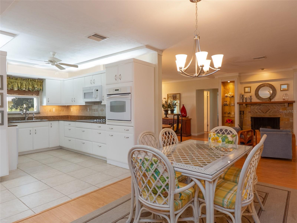
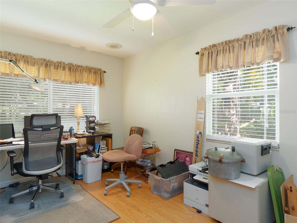
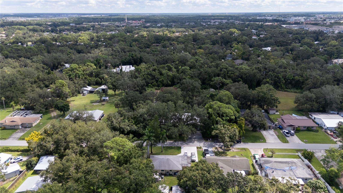
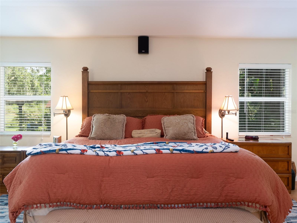
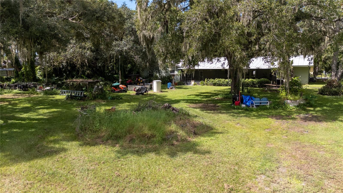
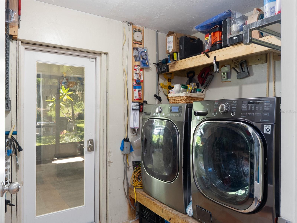
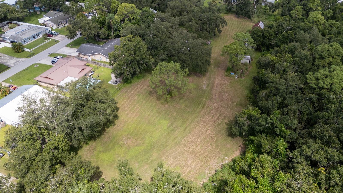
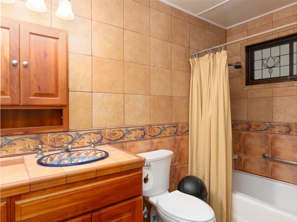
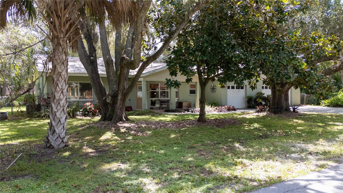
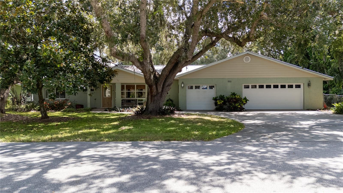
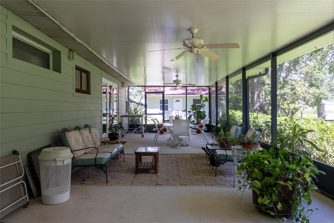
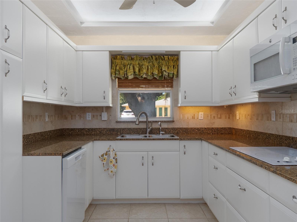
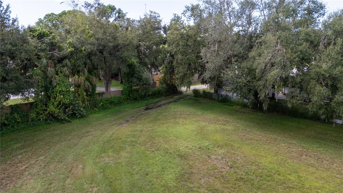
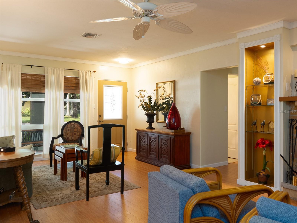
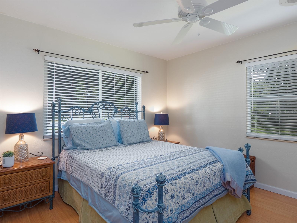
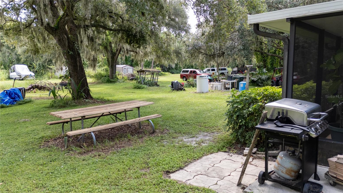
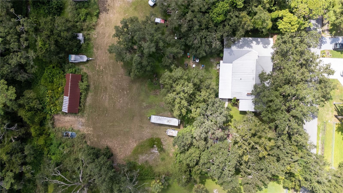
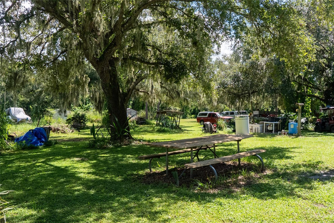
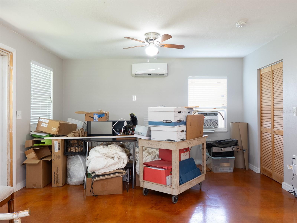
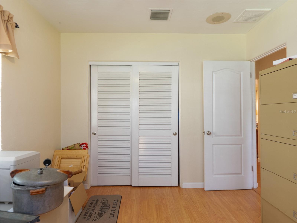
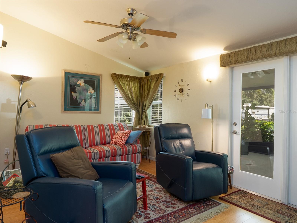
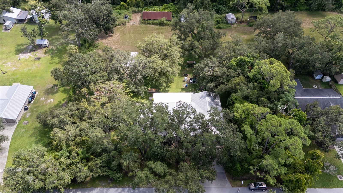
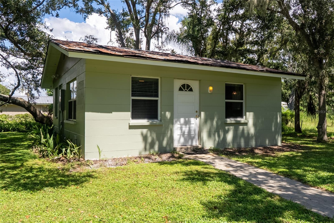
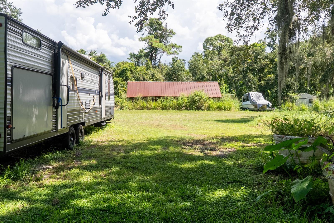
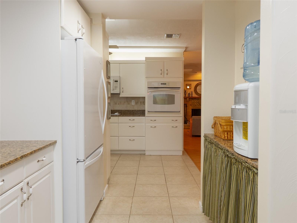
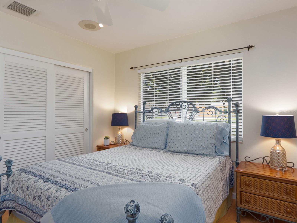
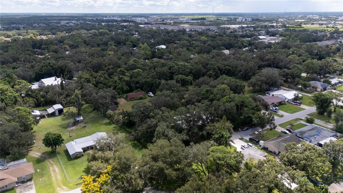
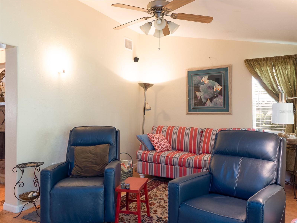
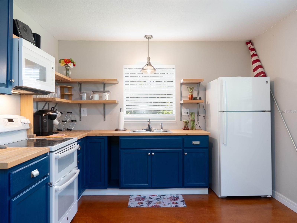
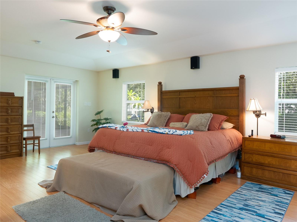
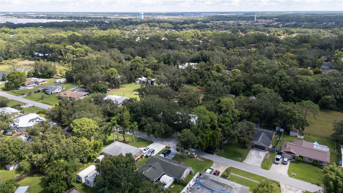
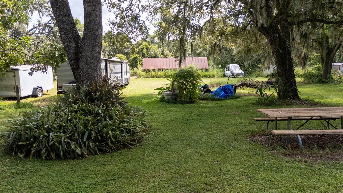
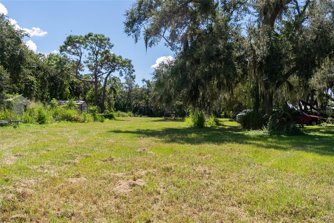
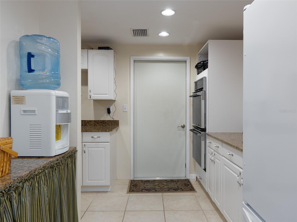
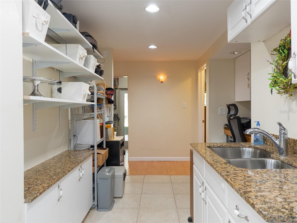
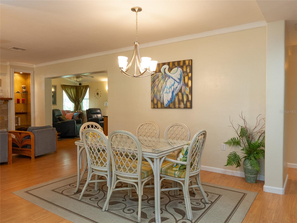
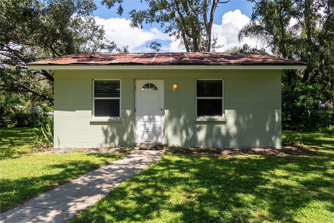
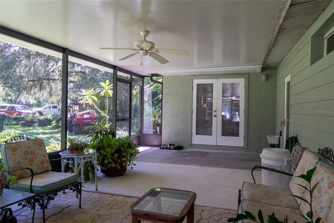
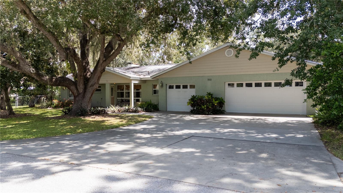
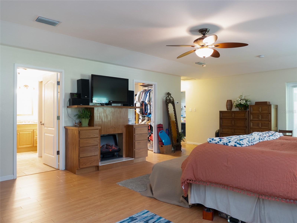
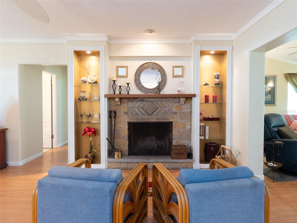
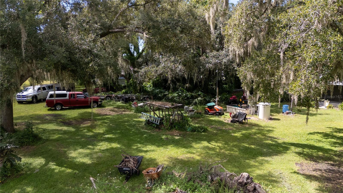
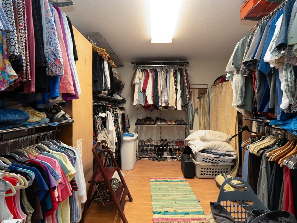
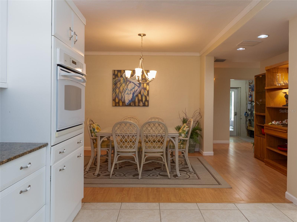
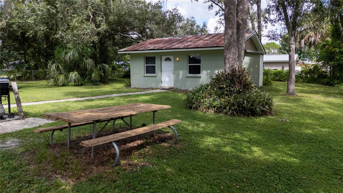
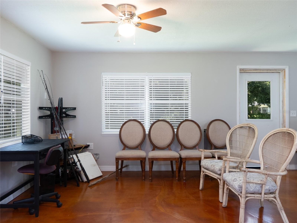
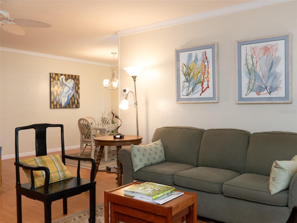
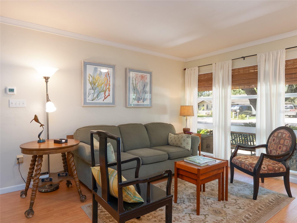
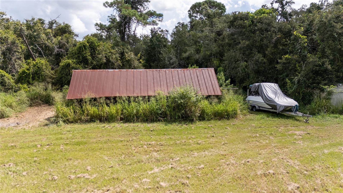
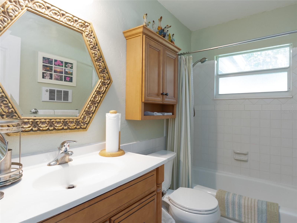
Active
1150 WILLIS AVE
$829,000
Features:
Property Details
Remarks
Just five minutes from downtown Sarasota, this unique 1.5-acre property offers space, versatility, and opportunity. The main residence features three bedrooms, three bathrooms, and a two-and-a-half car garage, while the detached one-bedroom, one-bath cottage with full kitchen is perfect for guests, extended family, or flexible use as a game room, home office, or creative retreat. Inside the main home, the chef’s dream kitchen includes three ovens, two sinks, and plenty of counter space for prep and serving. A beautiful, inviting front porch with floor-to-ceiling windows fills the home with natural light. The living room boasts a warm brick fireplace with built-in shelving, while a separate TV room with French doors opens to the oversized screened lanai. From the lanai, you’ll enjoy serene garden views that make the outdoor space a true extension of the home. With two separate entrances, the property is ideal for a family compound, a business owner needing space for equipment, or potential future development. The home is located in a non-flood zone, has a durable metal roof, and includes two air conditioning units, one of which is brand new. Centrally located near Benderson Park and I-75, and just 21 minutes to the beautiful Gulf Coast beaches, this is a one-of-a-kind Sarasota estate with endless possibilities. The adjacent 1-acre parcel is also available for purchase and may be combined with this property for an expanded homesite or added privacy.
Financial Considerations
Price:
$829,000
HOA Fee:
N/A
Tax Amount:
$4178
Price per SqFt:
$272.25
Tax Legal Description:
COM AT SW COR OF SEC 13 TH E ALG S LINE OF SAID SEC 1352.5 FT TO ELY LINE OF PEACEFUL VISTA HOMES SUB TH N-1-34-W ALG E LINE OF SAID SUB 608 FT FOR POB TH CONT N-1-34-W 475 FT BEING C/L OF EXISTING
Exterior Features
Lot Size:
65340
Lot Features:
Cleared, Drainage Canal, Irregular Lot, Level, Oversized Lot, Private
Waterfront:
No
Parking Spaces:
N/A
Parking:
Driveway, Garage Door Opener, Golf Cart Parking, Ground Level, RV Access/Parking
Roof:
Metal
Pool:
No
Pool Features:
N/A
Interior Features
Bedrooms:
4
Bathrooms:
4
Heating:
Electric
Cooling:
Central Air
Appliances:
Built-In Oven, Convection Oven, Cooktop, Dishwasher, Disposal, Dryer, Electric Water Heater, Ice Maker, Microwave, Refrigerator, Washer, Water Filtration System
Furnished:
Yes
Floor:
Concrete, Laminate, Tile
Levels:
One
Additional Features
Property Sub Type:
Single Family Residence
Style:
N/A
Year Built:
1957
Construction Type:
Block
Garage Spaces:
Yes
Covered Spaces:
N/A
Direction Faces:
West
Pets Allowed:
No
Special Condition:
None
Additional Features:
French Doors, Garden, Private Mailbox, Rain Gutters
Additional Features 2:
Follow county rules
Map
- Address1150 WILLIS AVE
Featured Properties