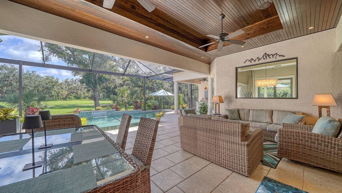
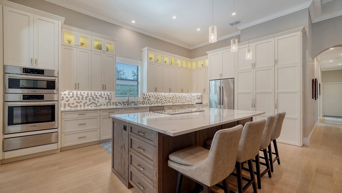
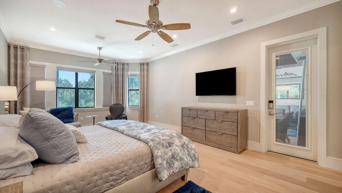
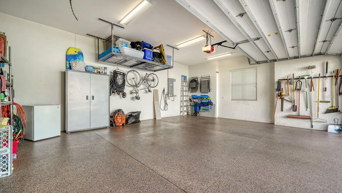
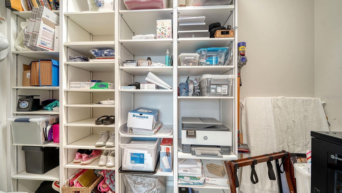
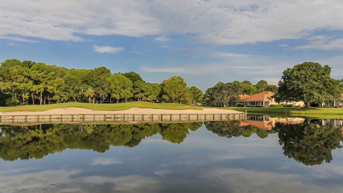
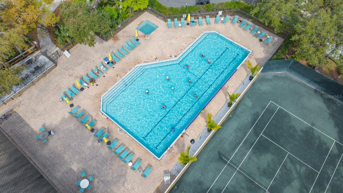
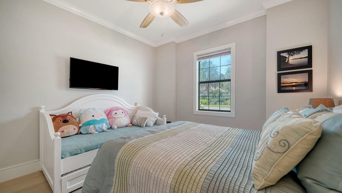
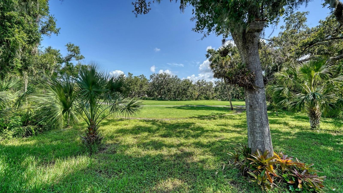
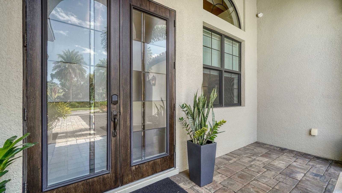
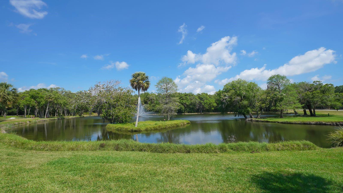
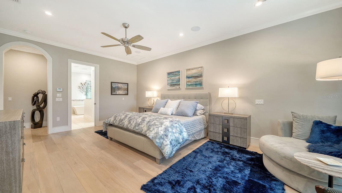
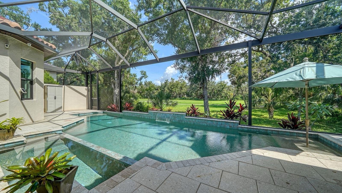
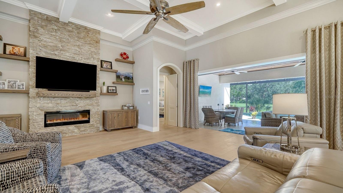
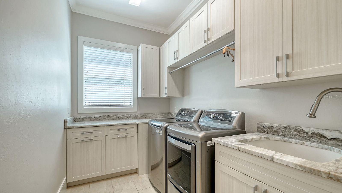
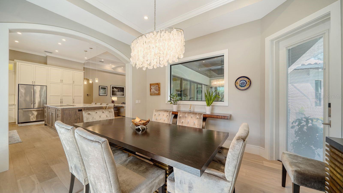
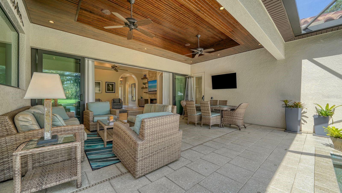
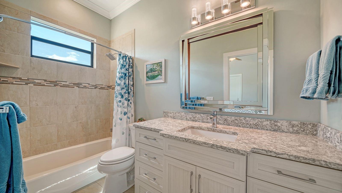
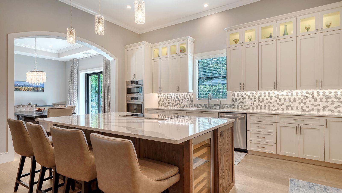
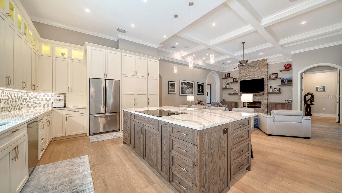
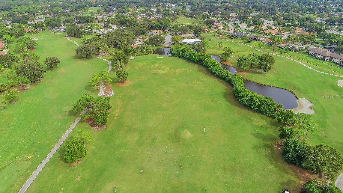
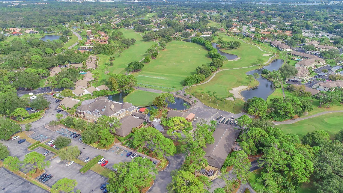
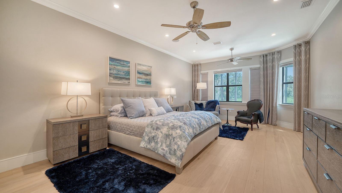
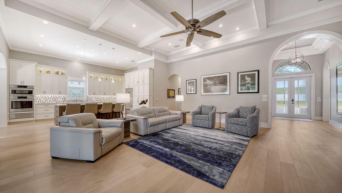
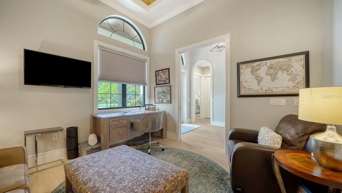
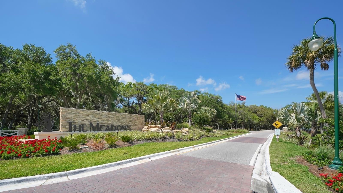
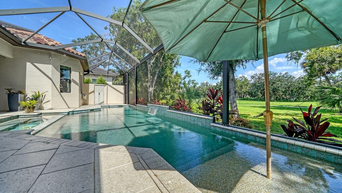
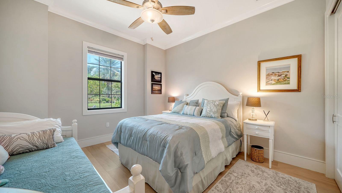
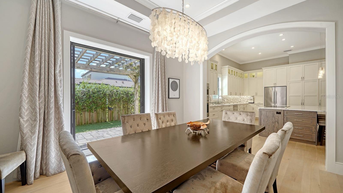
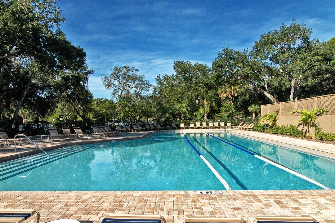
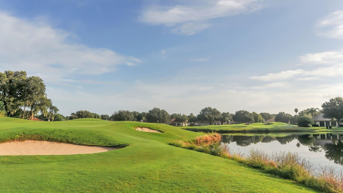
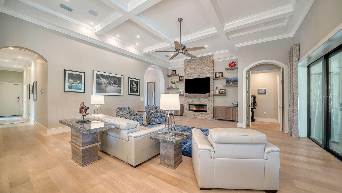
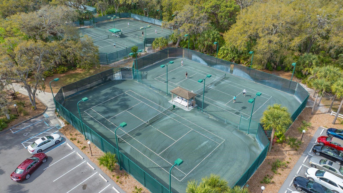
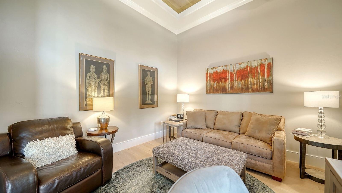
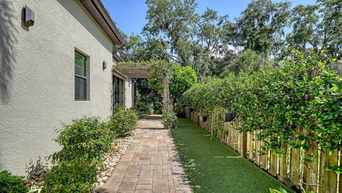
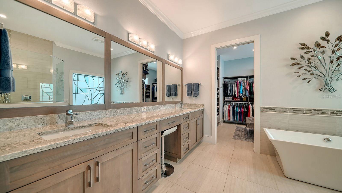
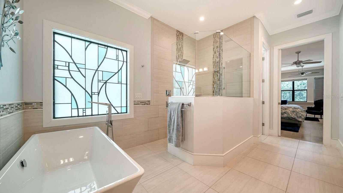
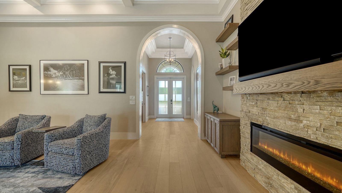
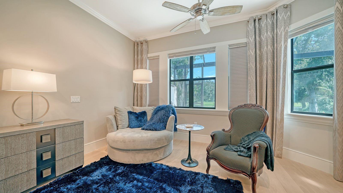
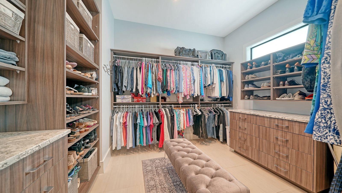
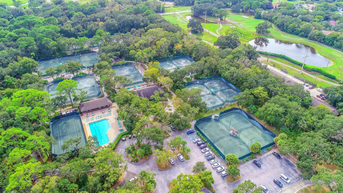
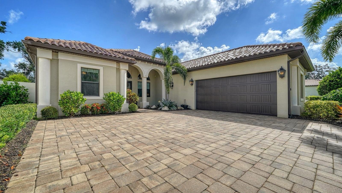
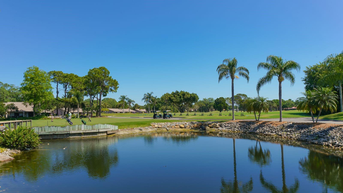
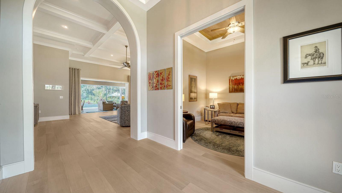
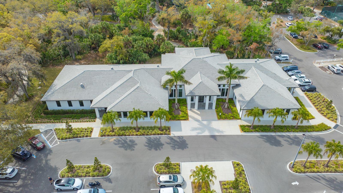
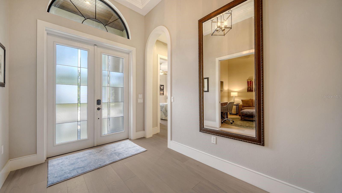
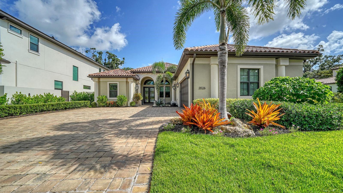
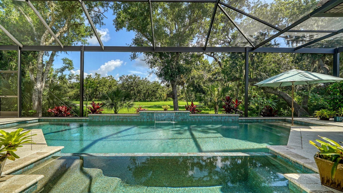
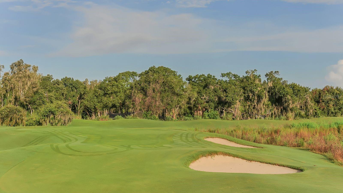
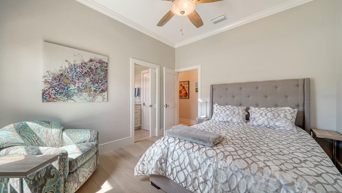
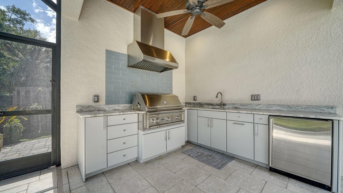
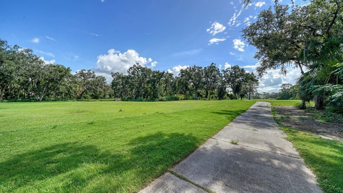
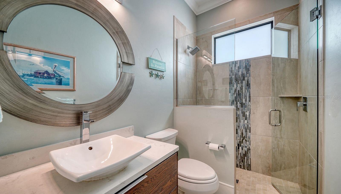
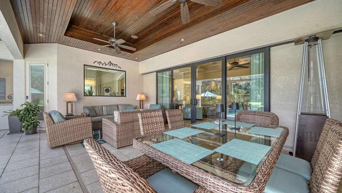
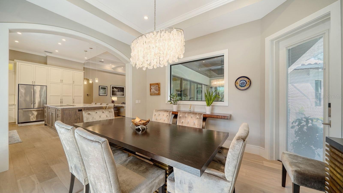
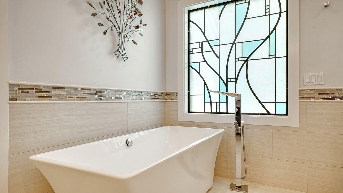
Active
3526 TREBOR LN
$1,475,000
Features:
Property Details
Remarks
Experience the pinnacle of Sarasota living in this custom 2,932 sq ft residence in The Meadows—an impeccably designed three-bedroom, three-bath home with a dedicated office and a private saltwater pool oasis. Built in 2016 to updated building codes and elevated above flood, this meticulously maintained property offers impact windows and doors and a whole-house Generac generator. Thoughtfully crafted for comfort and sophistication, the home features wide-plank white oak floors, pass-through archways, crown molding, and architectural soaring ceilings. The gourmet kitchen is a chef’s dream, boasting Cambria Brittanicca quartz countertops, Bosch appliances including a 36” induction cooktop with downdraft, convection oven and microwave, warming drawer, U-Line wine fridge, Blanco Silgranite sink, Moen touchless faucet, Everpure water filtration, a seamlessly integrated walk-in pantry, and an oversized island with hidden magnetic storage, docking drawer, and custom pull-outs for unmatched functionality. The spa-inspired primary suite offers custom closets with Cambria-topped built-ins, dual vanities, a free-standing soaking tub, a walk-in shower with dual rain and handheld heads, Hansgrohe fixtures, and direct lanai access. Two beautifully appointed guest suites feature custom closets and updated baths—one with a walk-in shower, the other with a tub and generous storage. Outdoor living unfolds under a fully screened lanai with a PebbleTec saltwater pool, spa, sun shelf, and a complete summer kitchen with a Lynx grill, outdoor fridge, and granite countertops. A Zen-inspired courtyard with turf and paver walkways adds a serene extension of the home’s living space. The thoughtfully curated outdoor furniture conveys with the sale, and the integrated Sonos sound system remains in place—elevating the property to a truly turnkey retreat designed for effortless living and entertaining. Perfectly located minutes from Nathan Benderson Park, the Mote Marine Aquarium, Whole Foods, Trader Joe’s, and the Mall at University Town Center—Sarasota’s premier shopping and dining district—this residence offers effortless access to downtown Sarasota and world-class beaches. Set within The Meadows’ 1,600-acre park-like community featuring three 18-hole golf courses, 14 Har-Tru tennis courts, 10 pickleball courts, a state-of-the-art fitness center, junior Olympic pool, 14 miles of walking and biking trails, pristine lakes and ponds, and a vibrant calendar of social events, this home embodies luxury, leisure, and location at their finest. A rare offering where every detail has been elevated for inspired living.
Financial Considerations
Price:
$1,475,000
HOA Fee:
350
Tax Amount:
$7958.71
Price per SqFt:
$503.07
Tax Legal Description:
LOT 2, WOOD RIDGE AT THE MEADOWS
Exterior Features
Lot Size:
9702
Lot Features:
N/A
Waterfront:
No
Parking Spaces:
N/A
Parking:
Garage Faces Side, Oversized
Roof:
Tile
Pool:
Yes
Pool Features:
Child Safety Fence, Heated, In Ground, Salt Water, Screen Enclosure
Interior Features
Bedrooms:
3
Bathrooms:
3
Heating:
Central, Electric
Cooling:
Central Air, Zoned
Appliances:
Built-In Oven, Cooktop, Dishwasher, Disposal, Dryer, Exhaust Fan, Microwave, Refrigerator, Touchless Faucet, Washer, Water Softener, Wine Refrigerator
Furnished:
No
Floor:
Tile, Wood
Levels:
One
Additional Features
Property Sub Type:
Single Family Residence
Style:
N/A
Year Built:
2016
Construction Type:
Block, Stucco
Garage Spaces:
Yes
Covered Spaces:
N/A
Direction Faces:
South
Pets Allowed:
Yes
Special Condition:
None
Additional Features:
Courtyard, Dog Run, Lighting, Outdoor Grill, Outdoor Kitchen, Private Mailbox, Sliding Doors
Additional Features 2:
Must give nnotice and a copy of the lease to association
Map
- Address3526 TREBOR LN
Featured Properties