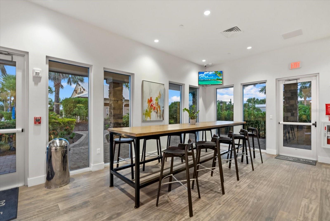
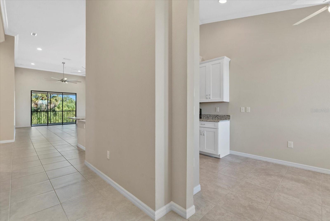
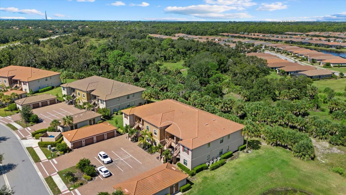
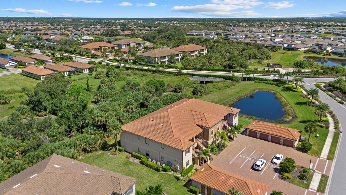
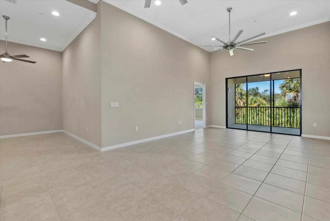
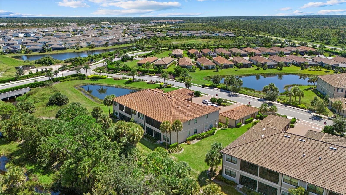
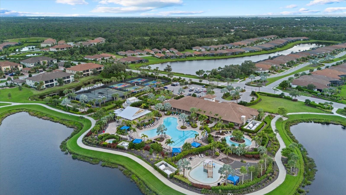
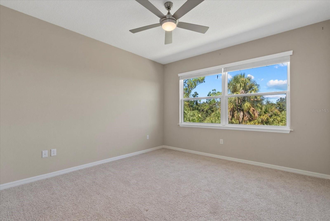
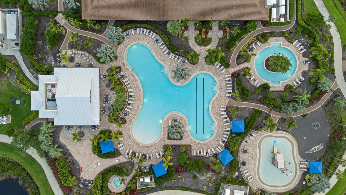
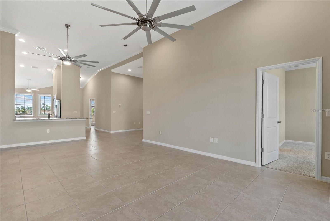
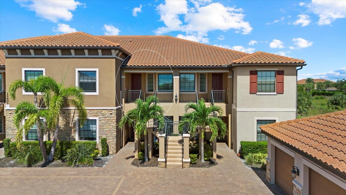
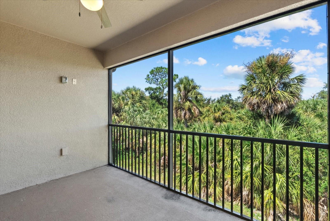
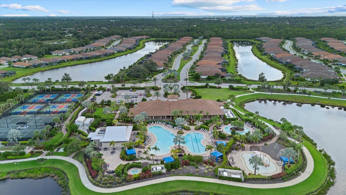
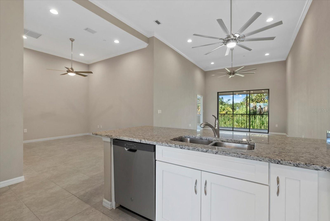
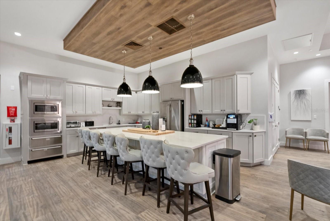
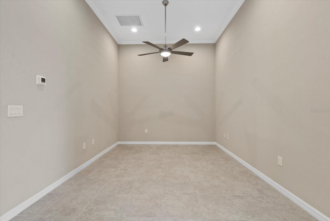
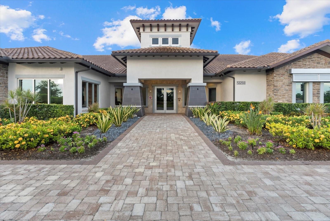
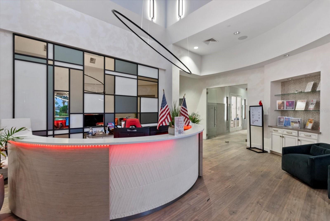
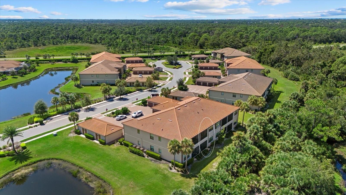
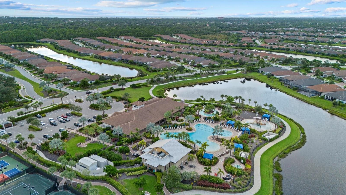
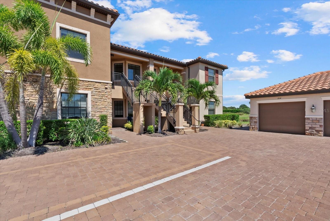
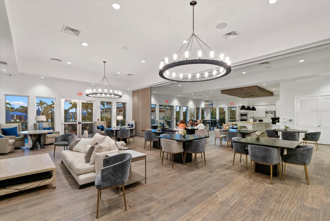
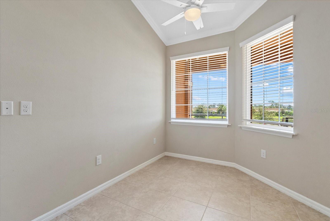
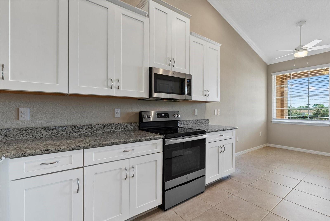
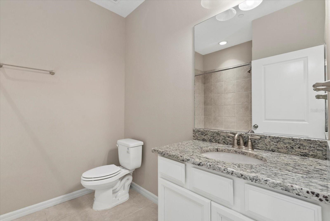
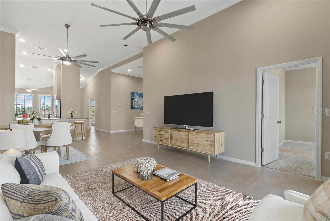
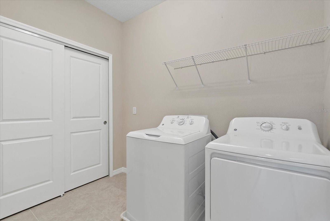
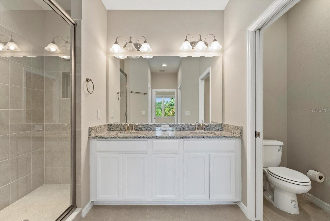
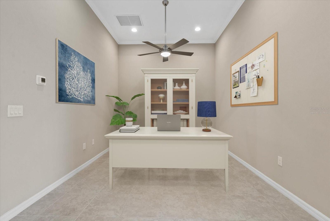
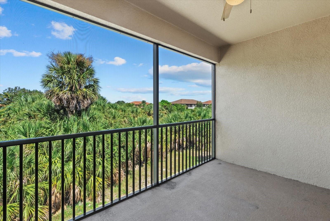
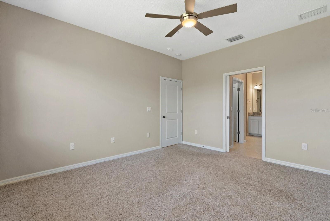
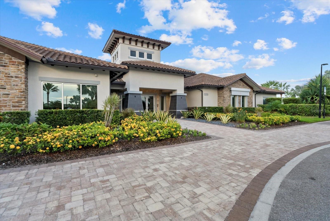
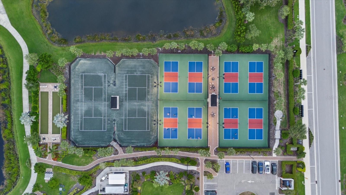
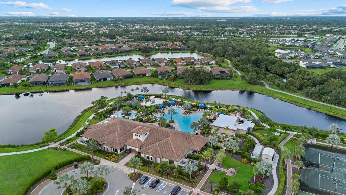
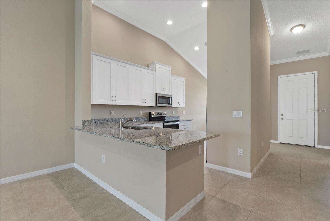
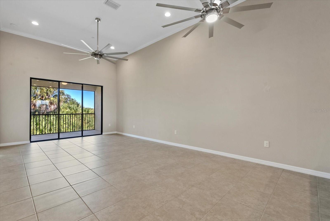
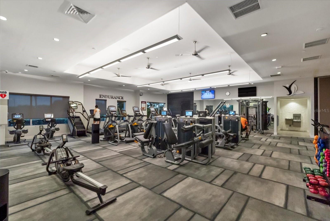
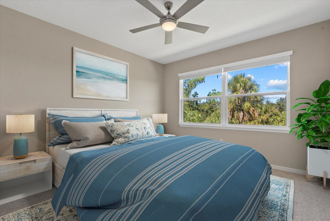
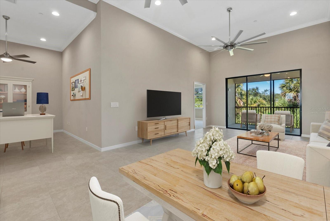
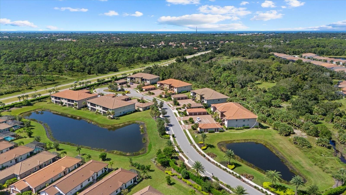
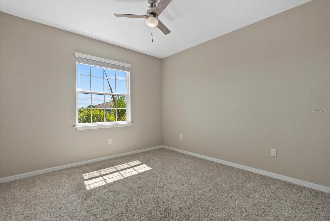
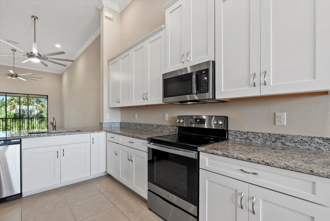
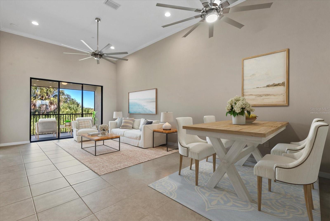
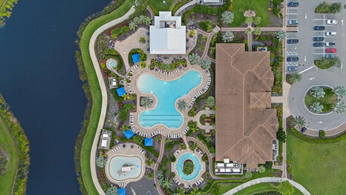
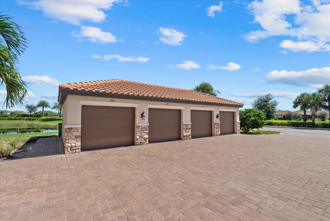
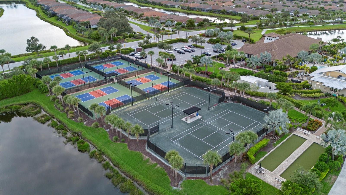
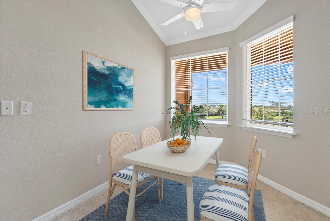
Active
12401 OSORIO CT #203
$420,000
Features:
Property Details
Remarks
One or more photo(s) has been virtually staged. Price Reduction! Located in the highly sought after Esplanade on Palmer Ranch community, this 2 bedroom, 2 bath second-floor condo showcases an open, light-filled layout with vaulted ceilings and a generous living room. It also features a spacious, thoughtfully designed kitchen with granite countertops, stainless steel appliances, and a breakfast nook, plus a versatile flex space for office, den, or fitness. The primary suite offers two walk-in closets and a bath with dual sinks and a private water closet. Enjoy Florida living on the screened balcony, perfect for morning coffee or sunset unwinding. Thoughtful conveniences include a dedicated laundry room, upgraded ceiling fans with lights and remotes in every room, a detached 1-car garage, and an additional parking space near the building. Just outside, you’ll find an amenity-rich community—Esplanade on Palmer Ranch—delivering true resort living in a secure, gated setting, with an amenity center that serves as the community’s social hub. Residents enjoy multiple pools—including a resort pool, spa, and resistance/wade area—plus a well-equipped fitness center, wellness/spa services, lounge spaces, and a catering kitchen for gatherings. Outdoor recreation abounds with pickleball, tennis, and bocce, along with an enclosed splash pad and playground. The Bahama Bar, the community’s poolside restaurant, offers casual fare and a full bar with a regularly refreshed menu. Miles of scenic pathways connect through a private gate to the Legacy Trail. Palmer Ranch sits in a prime Sarasota location—close to the beaches, downtown, and quick access to I-75. Owner financing is available.
Financial Considerations
Price:
$420,000
HOA Fee:
N/A
Tax Amount:
$4533.71
Price per SqFt:
$275.23
Tax Legal Description:
UNIT 5-203, GARDEN HOMES AT ESPLANADE PALMER RANCH PHASE 5
Exterior Features
Lot Size:
276683
Lot Features:
N/A
Waterfront:
No
Parking Spaces:
N/A
Parking:
N/A
Roof:
Tile
Pool:
No
Pool Features:
N/A
Interior Features
Bedrooms:
2
Bathrooms:
2
Heating:
Central
Cooling:
Central Air
Appliances:
Dishwasher, Disposal, Dryer, Microwave, Range, Refrigerator, Washer
Furnished:
Yes
Floor:
Carpet, Tile
Levels:
One
Additional Features
Property Sub Type:
Condominium
Style:
N/A
Year Built:
2020
Construction Type:
Block
Garage Spaces:
Yes
Covered Spaces:
N/A
Direction Faces:
South
Pets Allowed:
No
Special Condition:
None
Additional Features:
Sliding Doors
Additional Features 2:
Verify all restrictions with Associations
Map
- Address12401 OSORIO CT #203
Featured Properties