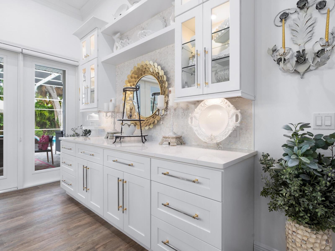
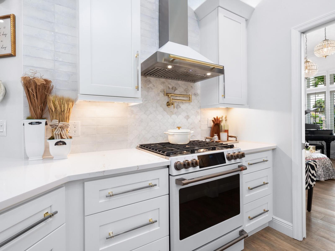
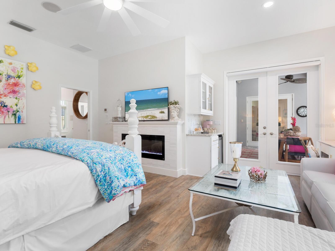
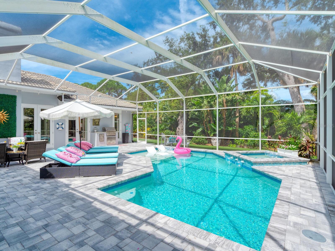
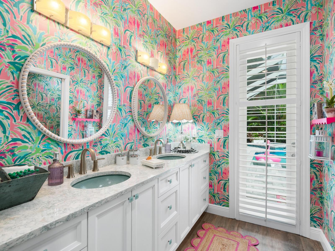
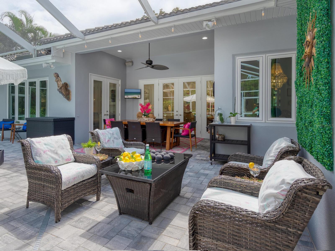
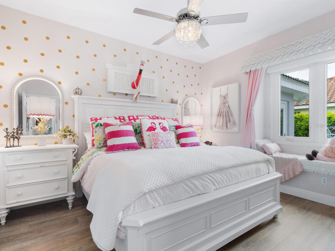
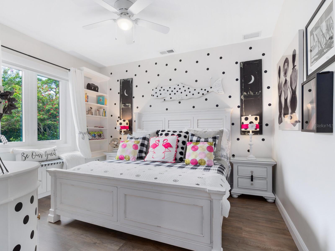
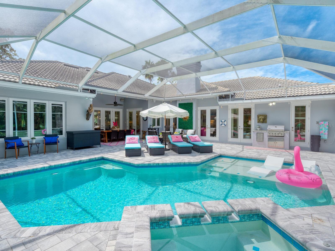
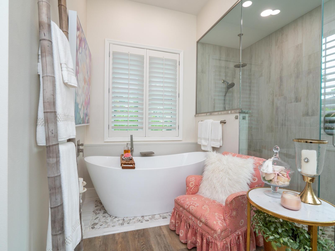
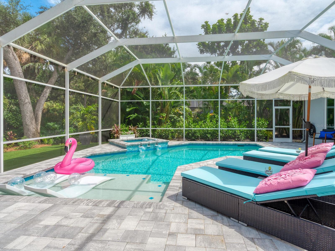
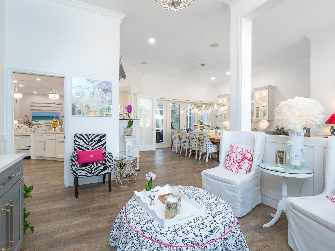
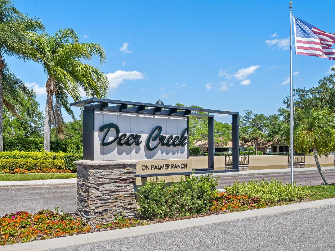
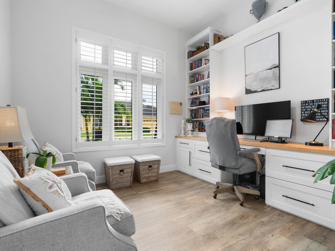
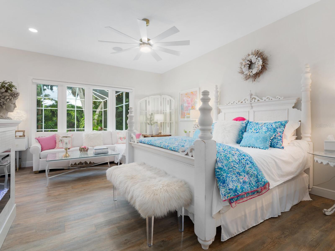
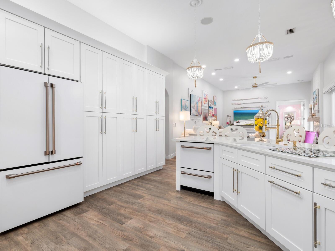
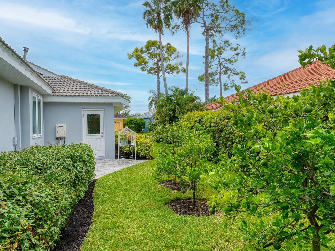
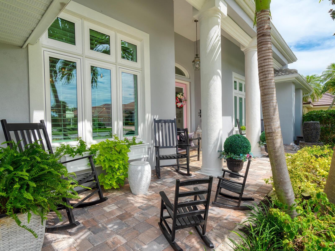
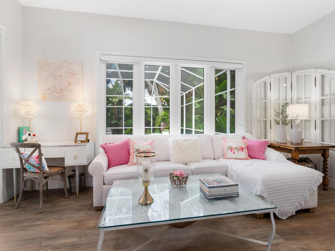
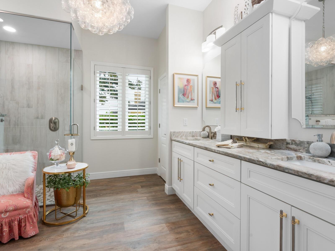
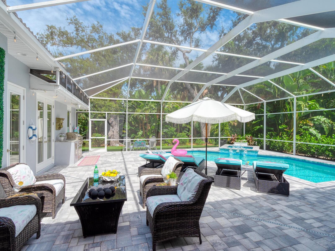
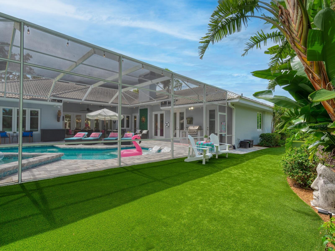
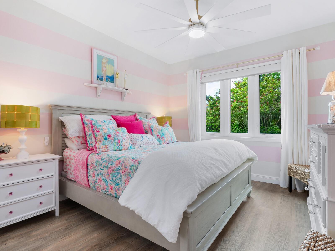
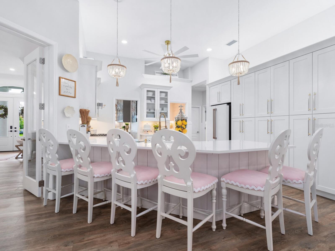
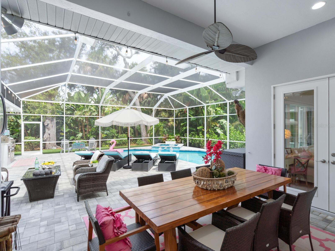
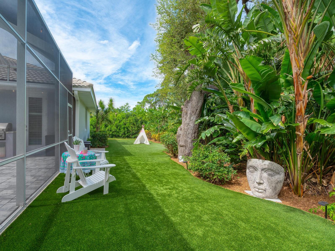
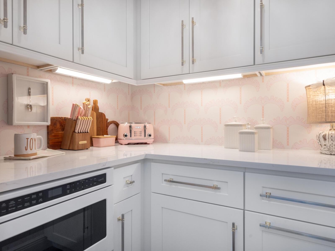
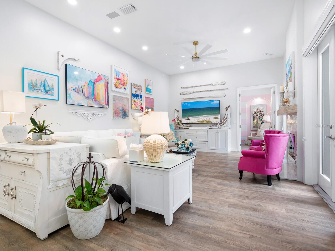
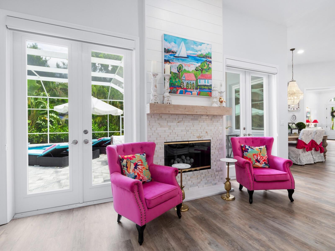
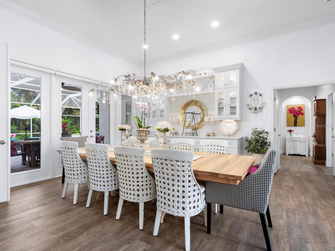
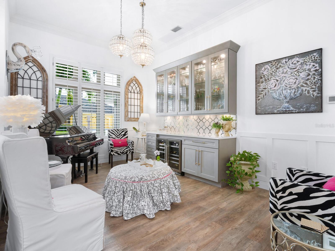
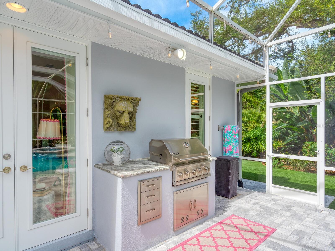
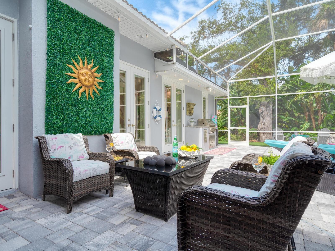
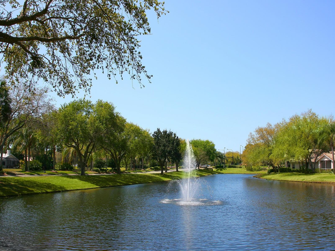
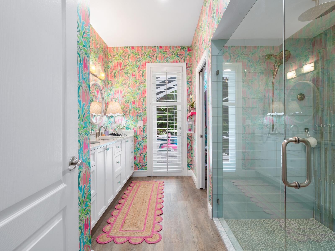
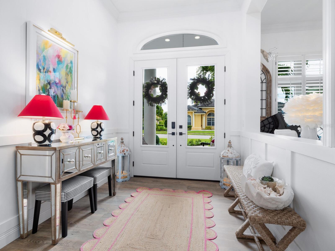
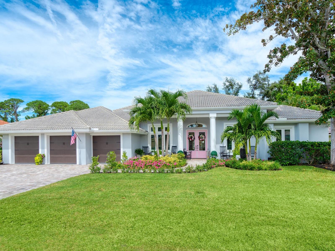
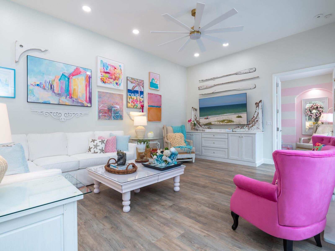
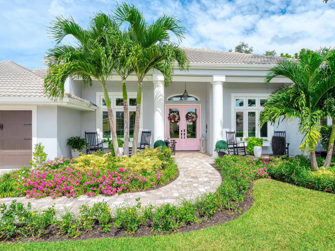
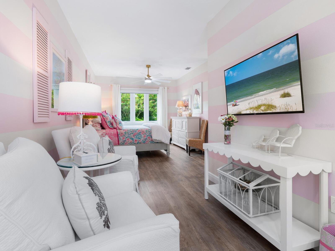
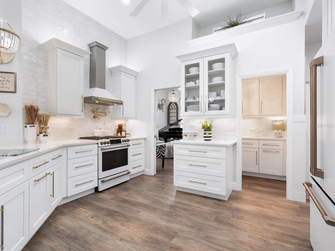
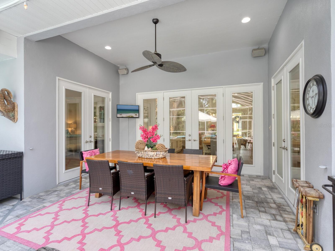
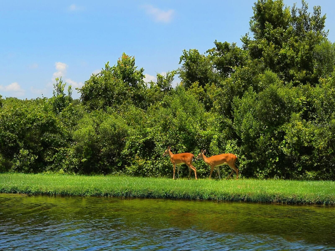
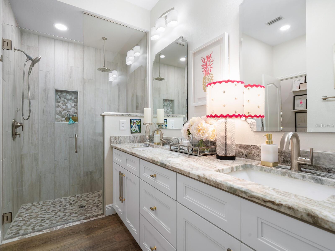
Active
8600 WOODBRIAR DR
$1,495,000
Features:
Property Details
Remarks
Step into this captivating home, a meticulously renovated open floor plan with soaring ceilings, four spacious bedrooms and three full baths. The perfect home for hosting effortless events, with a gorgeous, formal dining room, complete with a comfortable gathering spot, a sleek bar and French doors that open out to the covered dining area. The home flows effortlessly for indoor and outdoor entertaining. The open concept kitchen overlooks the family room with both a cozy breakfast nook and a large bar that seats six. If you're staying in, the kitchen is equipped with a six burner gas stove, top-tier appliances, expansive countertops and custom pull out cabinetry. The Butler's pantry makes take-out a breeze and also offers a prep station for holidays and large parties. Stepping into the owners retreat, you will find a sanctuary in the spa like en suite bath. With private access to the pool, you can grab your coffee at the morning bar and head out for a swim. Snuggle in front of the fireplace or relax in the plush seating area. Meanwhile your guests will love the large in-law suite with private entrance, alongside two additional bedrooms. Cool off in the stunning pool, completely renovated with spa, LED lighting and pavered deck, nestled in a serene, private setting. In the evening, take a walk or a bike ride and explore this beautiful gated community! This fully finished masterpiece is the ultimate move in ready retreat.
Financial Considerations
Price:
$1,495,000
HOA Fee:
557
Tax Amount:
$6071
Price per SqFt:
$428.49
Tax Legal Description:
LOT 128 DEER CREEK UNIT 4
Exterior Features
Lot Size:
13261
Lot Features:
Sidewalk, Paved, Private
Waterfront:
No
Parking Spaces:
N/A
Parking:
Driveway, Electric Vehicle Charging Station(s), Garage Door Opener, Ground Level, Oversized, Workshop in Garage
Roof:
Tile
Pool:
Yes
Pool Features:
Chlorine Free, Gunite, Heated, In Ground, Salt Water, Screen Enclosure
Interior Features
Bedrooms:
4
Bathrooms:
3
Heating:
Central, Electric, Propane, Zoned
Cooling:
Central Air, Zoned
Appliances:
Bar Fridge, Dishwasher, Disposal, Dryer, Ice Maker, Microwave, Range, Range Hood, Refrigerator, Tankless Water Heater, Washer, Whole House R.O. System, Wine Refrigerator
Furnished:
Yes
Floor:
Luxury Vinyl
Levels:
One
Additional Features
Property Sub Type:
Single Family Residence
Style:
N/A
Year Built:
1994
Construction Type:
Block
Garage Spaces:
Yes
Covered Spaces:
N/A
Direction Faces:
Southeast
Pets Allowed:
Yes
Special Condition:
None
Additional Features:
French Doors, Garden, Lighting, Outdoor Grill, Outdoor Kitchen, Private Mailbox, Rain Gutters, Sidewalk
Additional Features 2:
Renters must comply with governing docs. A copy of the lease must be submitted to the HOA board.
Map
- Address8600 WOODBRIAR DR
Featured Properties