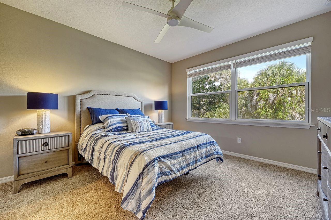
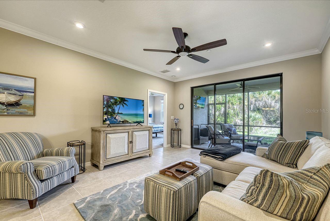
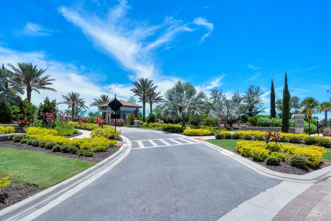
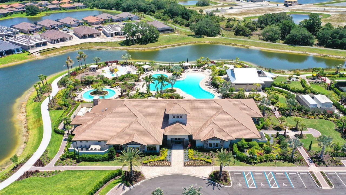
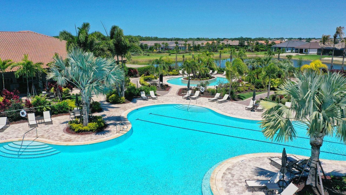
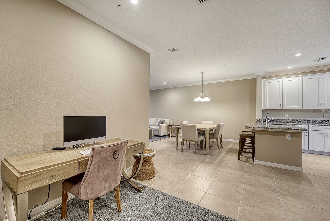
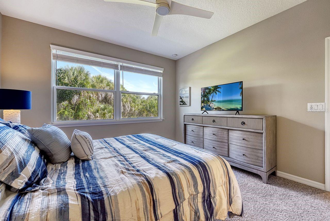
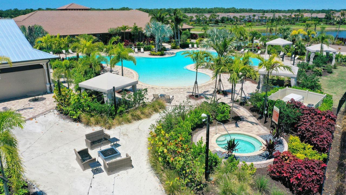
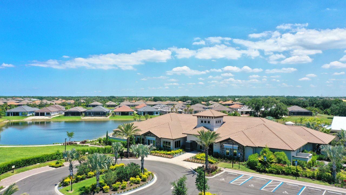
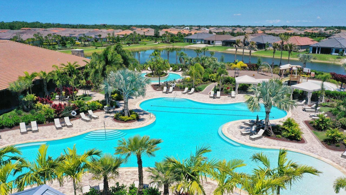
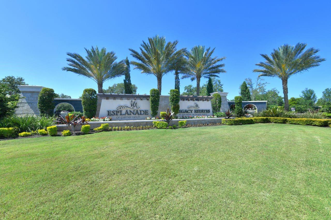
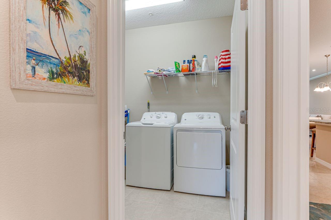
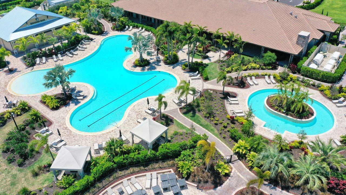
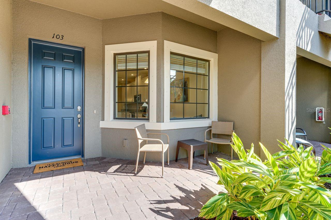
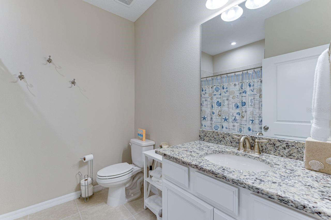
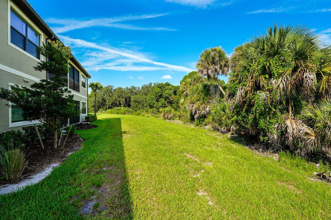
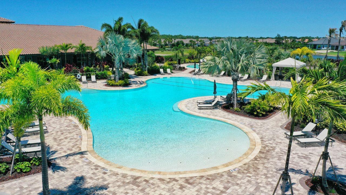
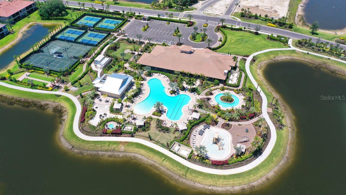
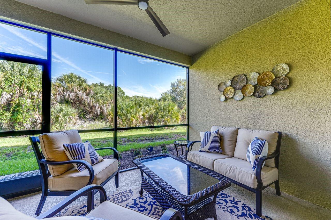
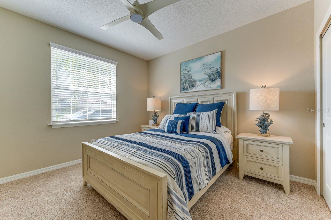
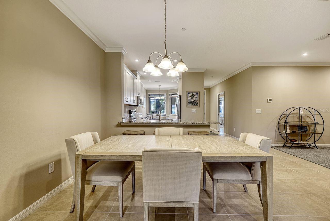
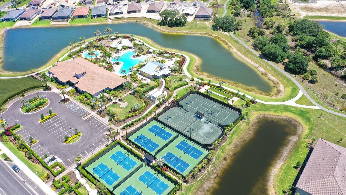
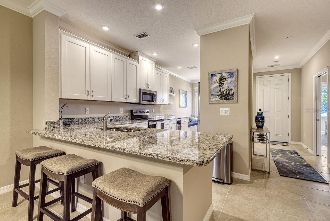
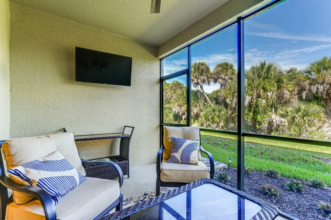
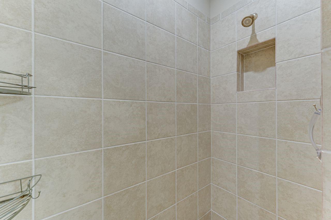
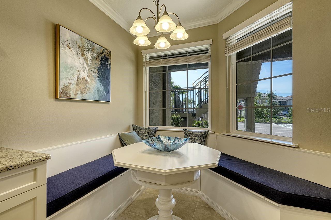
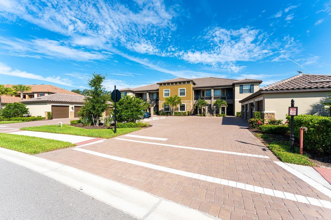
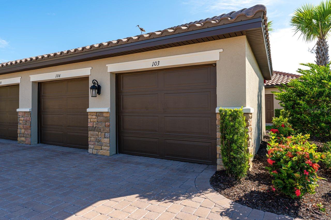
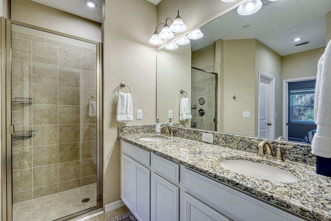
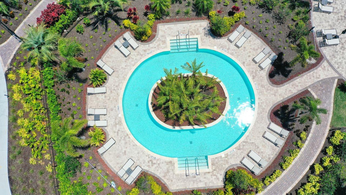
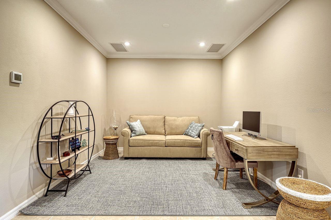
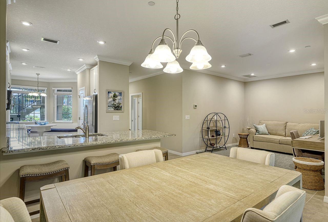
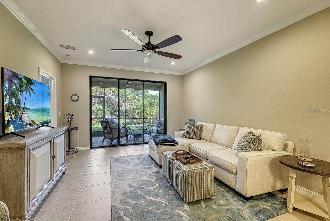
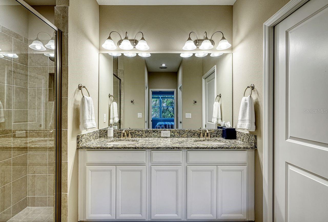
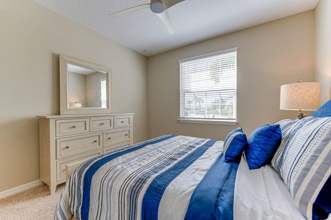
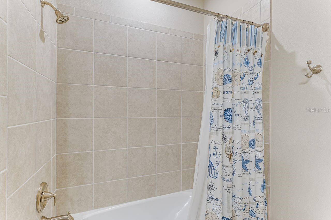
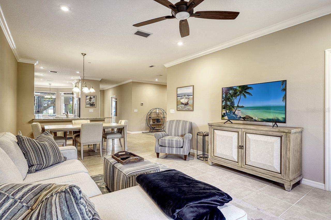
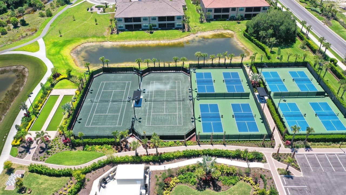
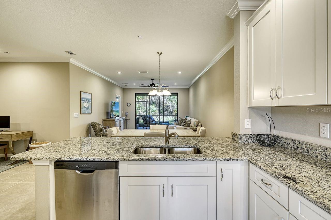
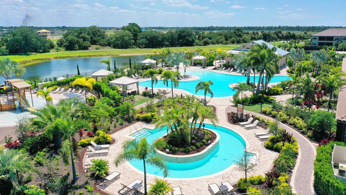
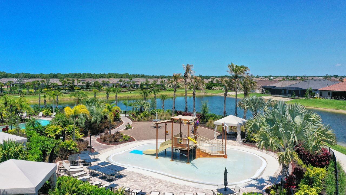
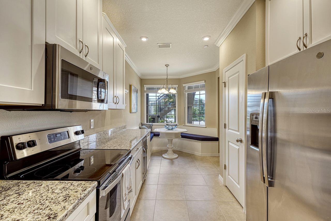
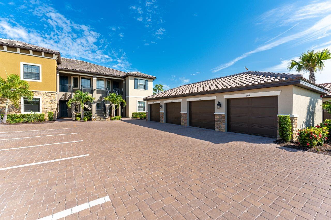
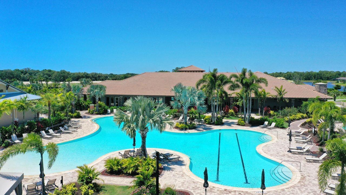
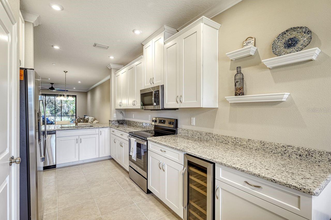
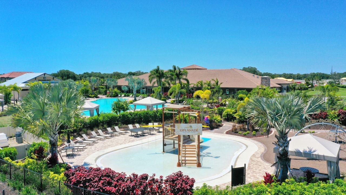
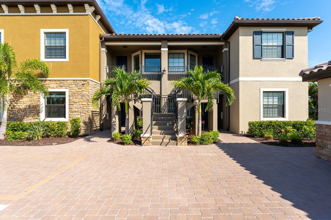
Active
12405 OSORIO CT #103
$415,000
Features:
Property Details
Remarks
Experience Resort-Style Living in Esplanade on Palmer Ranch. Nestled in the highly sought-after community of Esplanade on Palmer Ranch, this beautifully designed ground-floor condo offers the perfect winter escape. With two spacious bedrooms, two bathrooms, and a den, this Garden Homes unit blends comfort with style. Step inside to find bright, neutral tile flooring throughout the main living areas, kitchen, and den, creating a seamless flow. The well-appointed kitchen features elegant granite countertops, stainless steel appliances, and thoughtful upgrades, including a custom-built banquette with storage, an extended kitchen counter with a wine fridge, plus an additional cabinet above the refrigerator for extra storage. This condo also comes with a detached one-car garage and an assigned parking spot. Hurricane panels are included for all windows and sliders, offering peace of mind in any weather. The community’s resort-style amenities are the real highlight. The amenity center is the heart of Esplanade, offering a full calendar of activities. Enjoy two sparkling pools, a splash area and playground, a fitness center, pickleball and tennis courts, spa services, and The Bahama Bar restaurant for casual dining. There’s truly something for everyone. For outdoor enthusiasts, the Legacy Trail is just minutes away, and Nokomis Beach is an easy 8-mile drive. Venice Beach is only 10 miles away, giving you endless options for sun, sand, and relaxation. Live where you vacation – come and see this exceptional property today!
Financial Considerations
Price:
$415,000
HOA Fee:
N/A
Tax Amount:
$5055
Price per SqFt:
$271.95
Tax Legal Description:
UNIT 6-103, GARDEN HOMES AT ESPLANADE PALMER RANCH PH 6
Exterior Features
Lot Size:
N/A
Lot Features:
In County, Paved
Waterfront:
No
Parking Spaces:
N/A
Parking:
Assigned, Garage Door Opener
Roof:
Concrete, Tile
Pool:
No
Pool Features:
N/A
Interior Features
Bedrooms:
2
Bathrooms:
2
Heating:
Electric
Cooling:
Central Air
Appliances:
Dishwasher, Dryer, Microwave, Range, Refrigerator, Washer, Wine Refrigerator
Furnished:
Yes
Floor:
Carpet, Tile
Levels:
One
Additional Features
Property Sub Type:
Condominium
Style:
N/A
Year Built:
2020
Construction Type:
Concrete, Stucco
Garage Spaces:
Yes
Covered Spaces:
N/A
Direction Faces:
South
Pets Allowed:
Yes
Special Condition:
None
Additional Features:
Hurricane Shutters, Rain Gutters, Sliding Doors
Additional Features 2:
See Condo docs
Map
- Address12405 OSORIO CT #103
Featured Properties