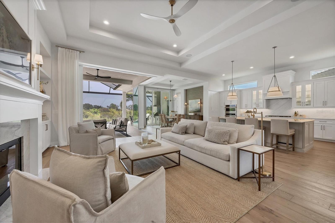
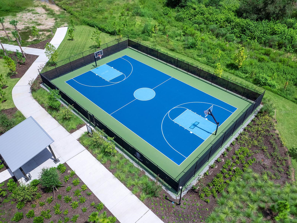
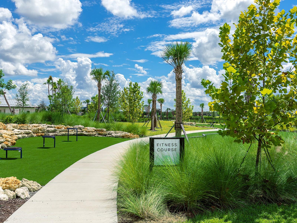
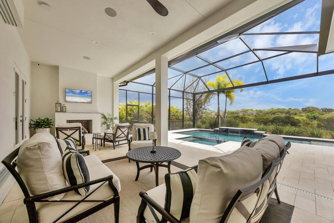
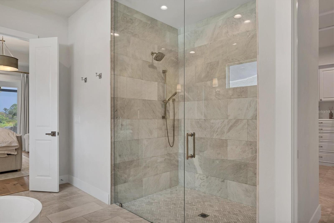
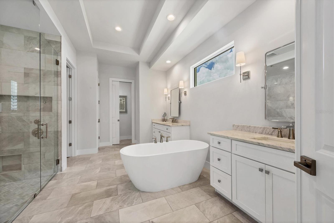
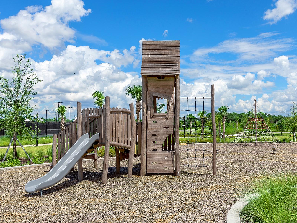
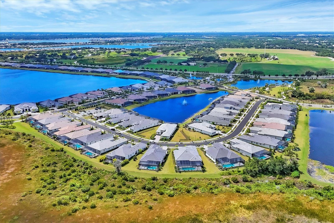
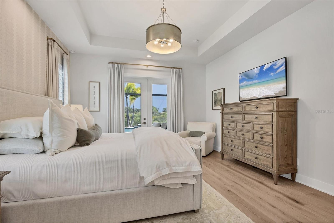
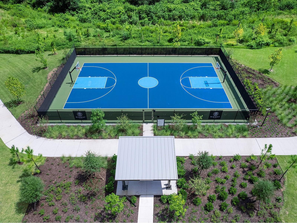
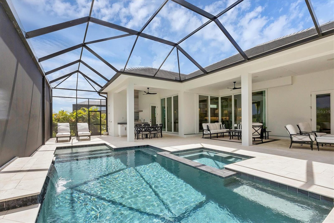
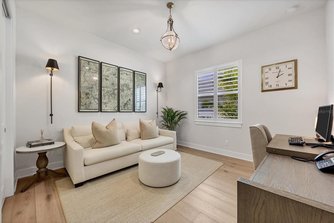
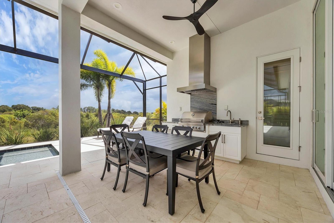
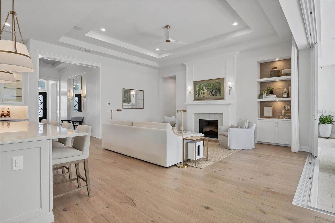
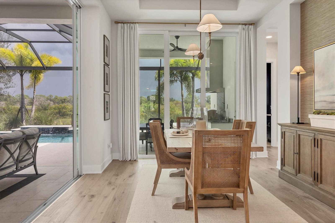
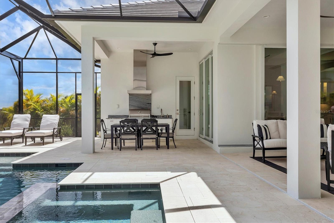
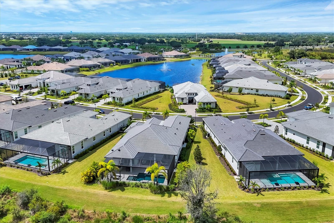

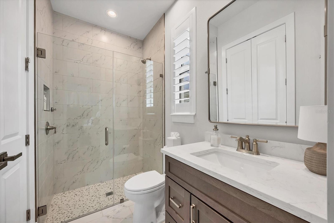
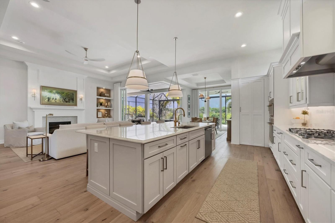
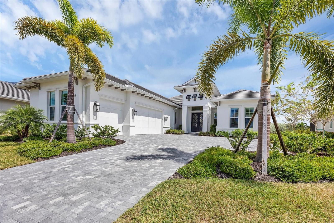
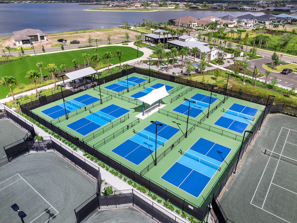
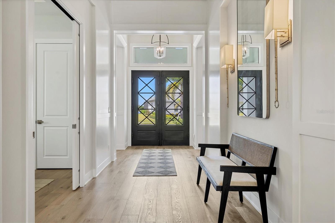
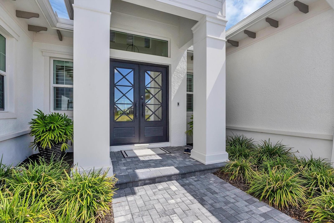
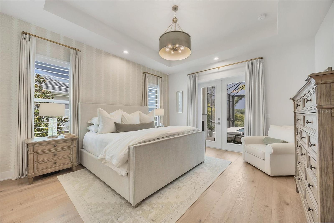
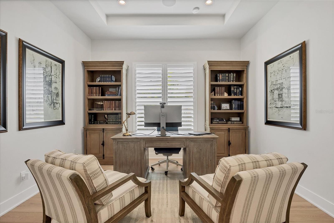
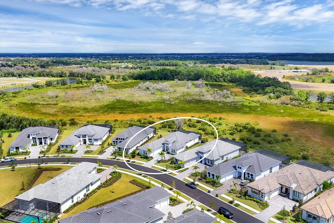
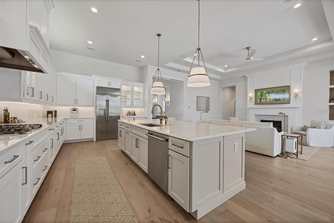
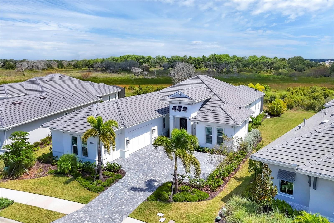
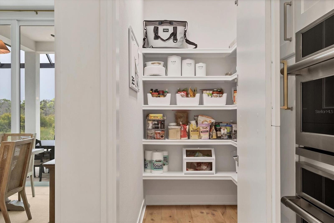
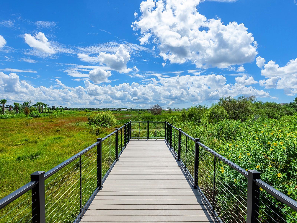
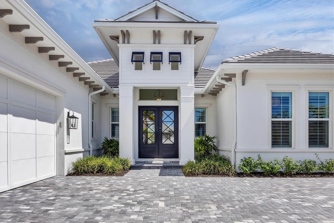
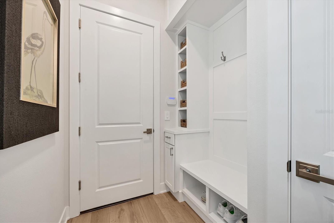
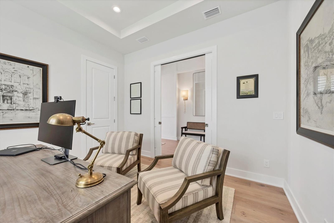
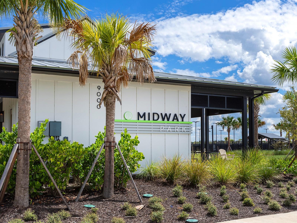
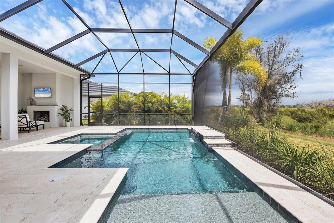
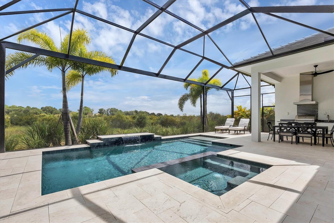
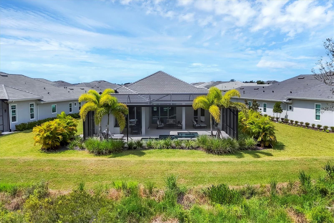
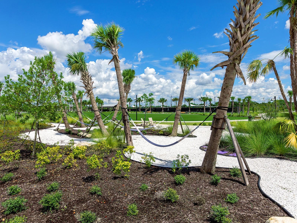
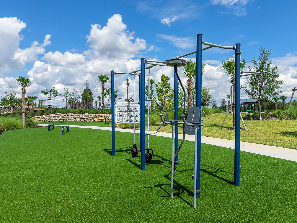
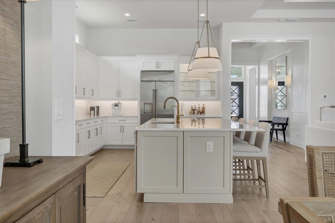
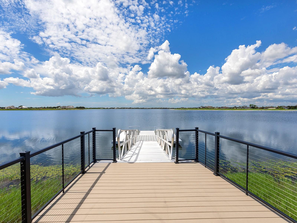
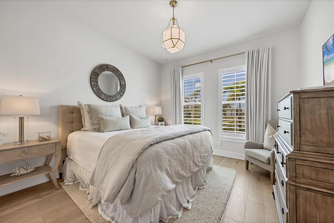
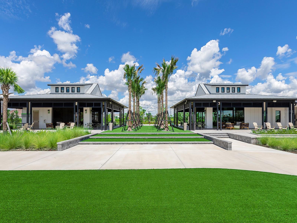
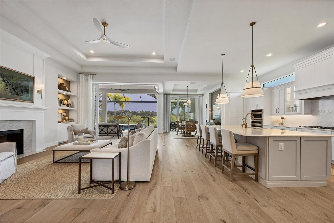
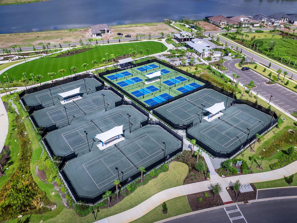
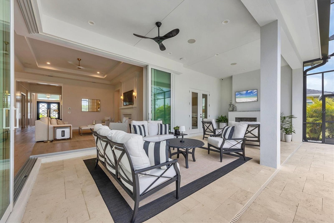
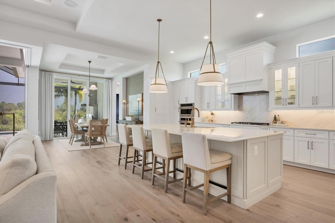
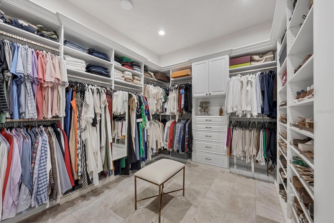
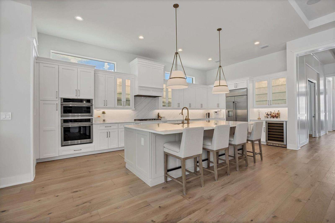
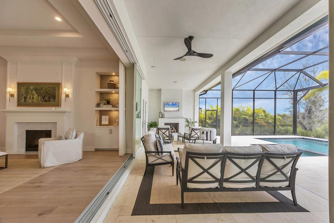

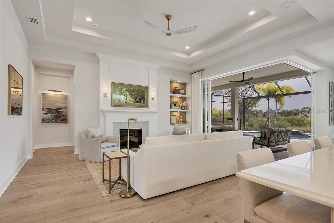
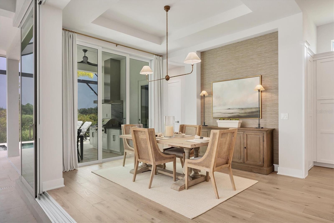
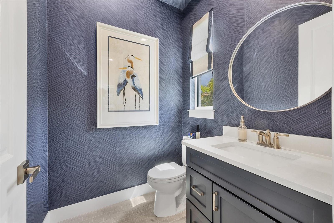
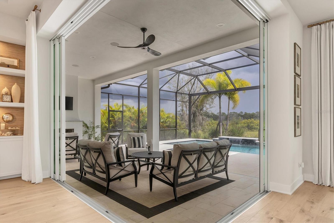
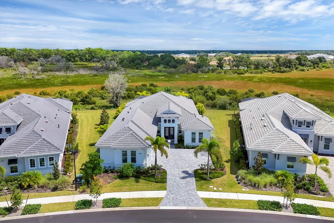
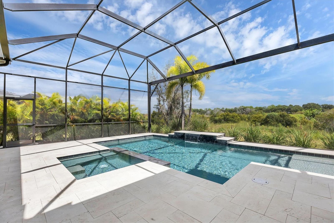
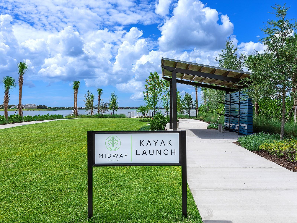
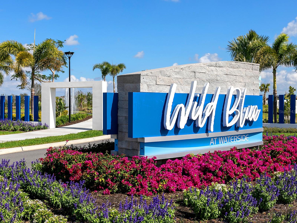
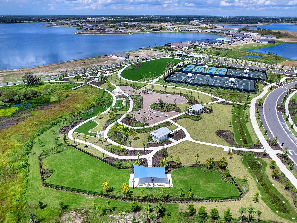
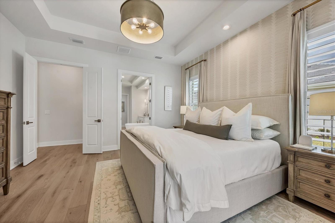
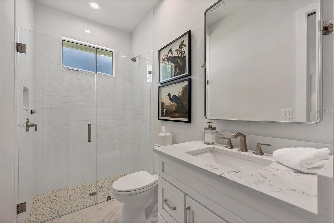
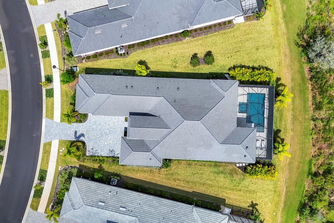
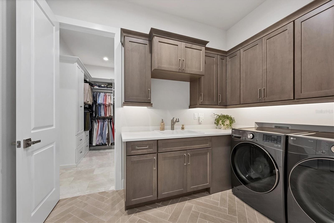
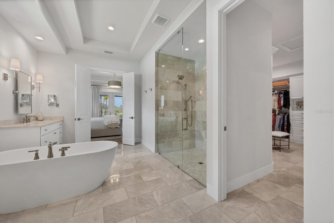
Active
8368 SEA GLASS CT
$1,995,000
Features:
Property Details
Remarks
Welcome to 8368 Sea Glass Court in Wild Blue, a custom-built residence by Lee Wetherington, renowned for exceptional craftsmanship and attention to detail. This upscale home is set on a private preserve lot, offering a tranquil backdrop reminiscent of “The Serengeti” with captivating views of native wildlife and birds. Step through iron doors into a fully paneled foyer to experience the finest in design and detail. This custom home features engineered hardwood flooring throughout all living and bedroom areas and is secured with impact windows and doors. The great room impresses with a sleek electric fireplace, built-in bookcases, and a dramatic wall of corner disappearing glass doors that seamlessly frame breathtaking preserve views. Outdoors, your private oasis awaits. Enjoy a panoramic screen enclosure, expansive travertine paver lanai, a large covered sitting area with a second fireplace, and a separate alfresco dining space complete with a fully equipped outdoor kitchen. The sparkling saltwater pool with water feature and spa completes this resort-style retreat. The chef’s kitchen is a dream, showcasing abundant custom soft-close wood cabinetry, Cambria countertops, a large working island with breakfast bar seating and pendant lighting, upgraded appliances, and an oversized walk-in pantry with custom wood shelving. The dining room flows easily from the kitchen and extends outdoors with sliding glass doors to the lanai—ideal for entertaining. A private den near the entry provides the perfect work-from-home space. The primary suite is a true sanctuary with French doors to the lanai and a spa-inspired primary bath featuring split vanities, a freestanding soaking tub, and an oversized walk-in marble shower, with marble floors that extend into the custom-fitted walk-in closet. For added convenience, the closet connects directly to the spacious laundry room. Guests will enjoy two ensuite bedrooms, each offering privacy and comfort. Additional highlights include a whole-house generator for peace of mind, full house water softener and reverse osmosis water filtration system, a three-car garage with epoxy flooring and built in tesla car charger, tray ceilings, extensive wood trim details, library paneling, crown moldings, upgraded light fixtures and fans, plantation shutters, and custom drapery throughout. Set within the desirable enclave of Wild Blue at Waterside, this residence is complemented by an array of world-class amenities. The upcoming 25,000-square-foot resort-style clubhouse will feature private dining, a theater, fitness studio, golf simulator, workout classrooms, and indoor and outdoor dining options. Outdoors, enjoy a spectacular pool complex with a resort-style pool, lap pool, yoga lawn and premier putting course, curated by a dedicated lifestyle director who brings together neighbors with engaging social events. Already open, the Midway Sports Complex enhances the community experience with pickleball and tennis courts, basketball, a dog park, sports activity areas, a kayak launch and scenic lakefront viewing. Schedule your private showing today to view this beautiful home!
Financial Considerations
Price:
$1,995,000
HOA Fee:
4860
Tax Amount:
$5050.48
Price per SqFt:
$660.81
Tax Legal Description:
LOT 58, WILD BLUE AT WATERSIDE PHASE 1, PB 57 PG 38-53
Exterior Features
Lot Size:
12689
Lot Features:
Conservation Area, In County, Landscaped, Sidewalk, Paved
Waterfront:
No
Parking Spaces:
N/A
Parking:
Driveway, Electric Vehicle Charging Station(s), Garage Door Opener, Garage Faces Side, Golf Cart Garage, Ground Level, Workshop in Garage
Roof:
Tile
Pool:
Yes
Pool Features:
Gunite, Heated, In Ground, Lighting, Salt Water, Screen Enclosure, Tile
Interior Features
Bedrooms:
3
Bathrooms:
4
Heating:
Central, Electric, Natural Gas
Cooling:
Central Air, Humidity Control, Zoned
Appliances:
Bar Fridge, Built-In Oven, Convection Oven, Cooktop, Dishwasher, Disposal, Dryer, Exhaust Fan, Gas Water Heater, Kitchen Reverse Osmosis System, Microwave, Range Hood, Refrigerator, Tankless Water Heater, Washer, Water Filtration System, Wine Refrigerator
Furnished:
Yes
Floor:
Hardwood, Tile, Travertine
Levels:
One
Additional Features
Property Sub Type:
Single Family Residence
Style:
N/A
Year Built:
2024
Construction Type:
Block, Stucco
Garage Spaces:
Yes
Covered Spaces:
N/A
Direction Faces:
West
Pets Allowed:
No
Special Condition:
None
Additional Features:
Awning(s), French Doors, Lighting, Outdoor Grill, Outdoor Kitchen, Rain Gutters, Sidewalk, Sliding Doors, Storage
Additional Features 2:
See HOA docs and bylaws for more information.
Map
- Address8368 SEA GLASS CT
Featured Properties