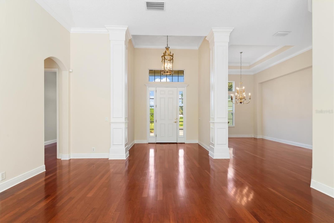
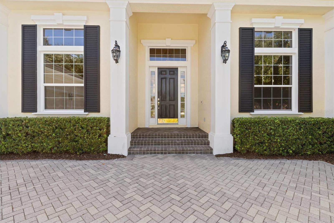
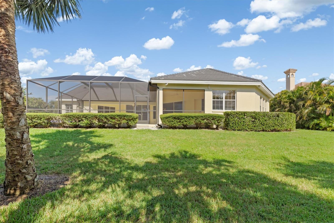
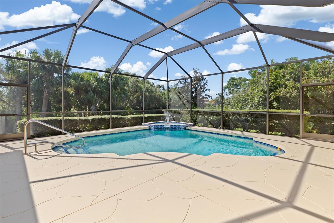
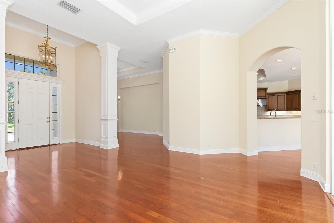
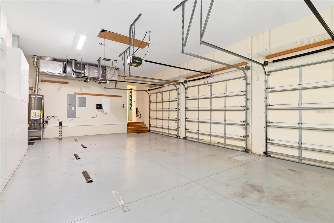
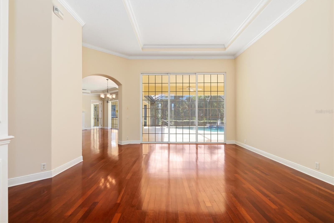
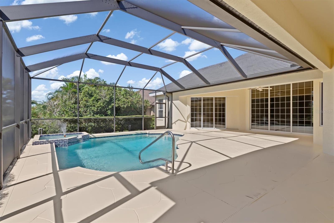
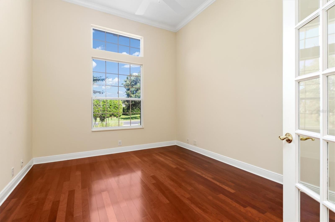
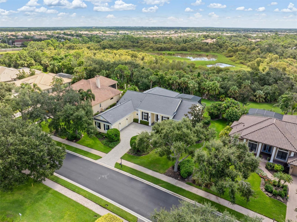
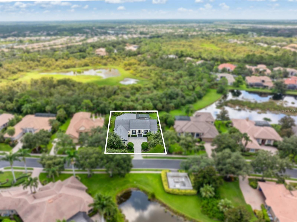
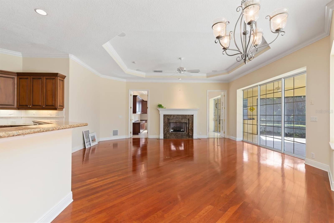
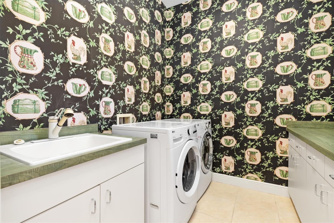
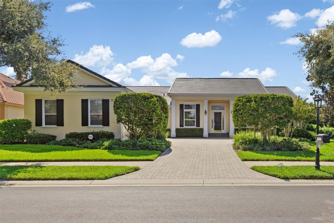
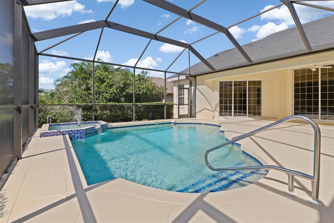
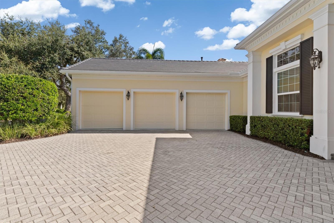
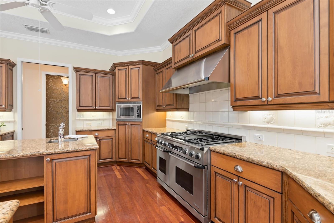
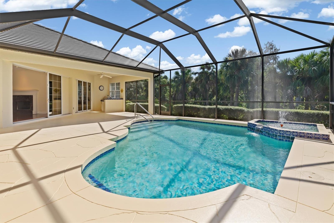
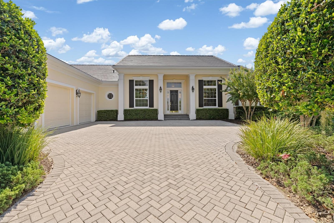
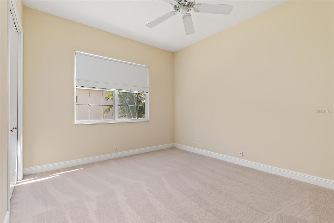
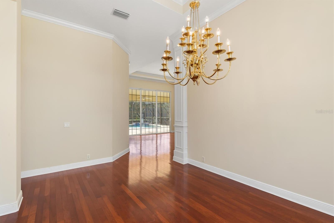
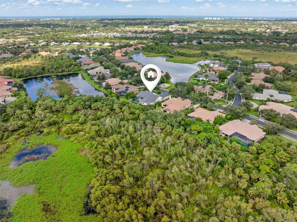
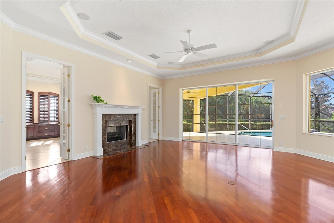
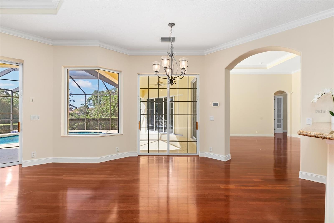
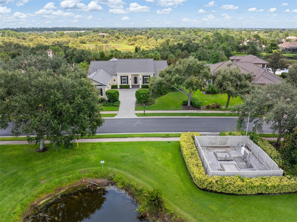
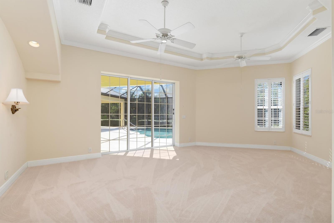
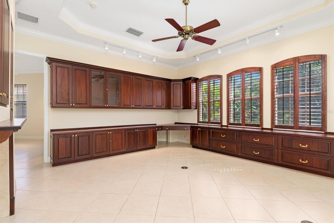
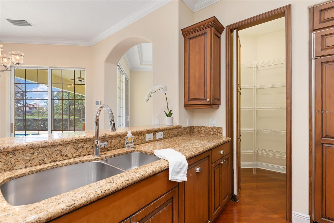
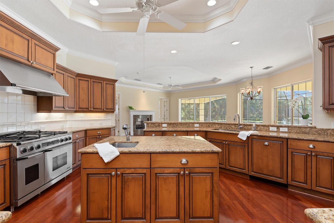
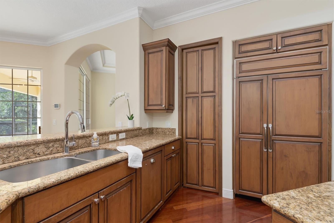
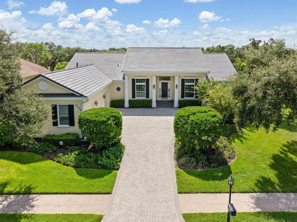
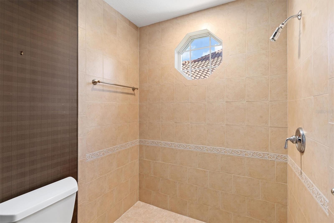
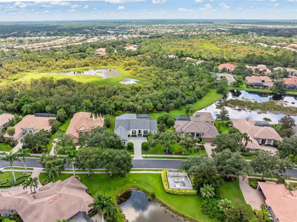
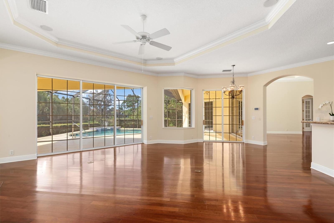
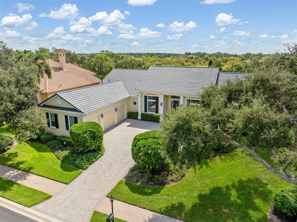
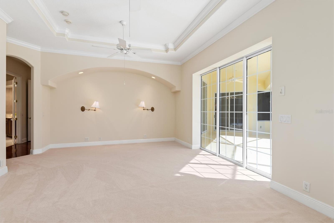
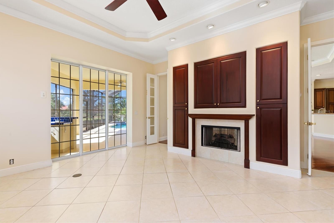
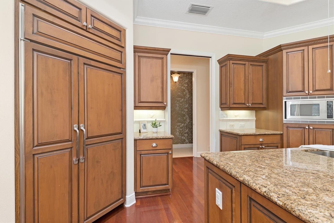
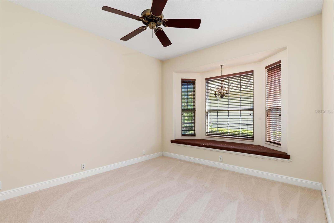
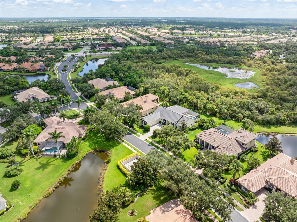
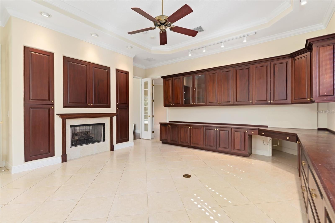
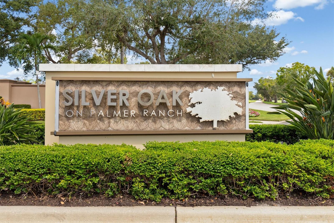
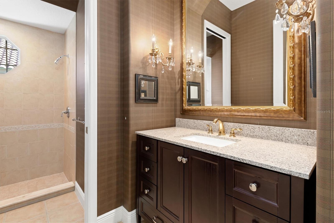
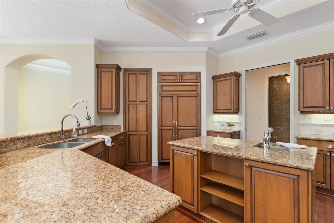
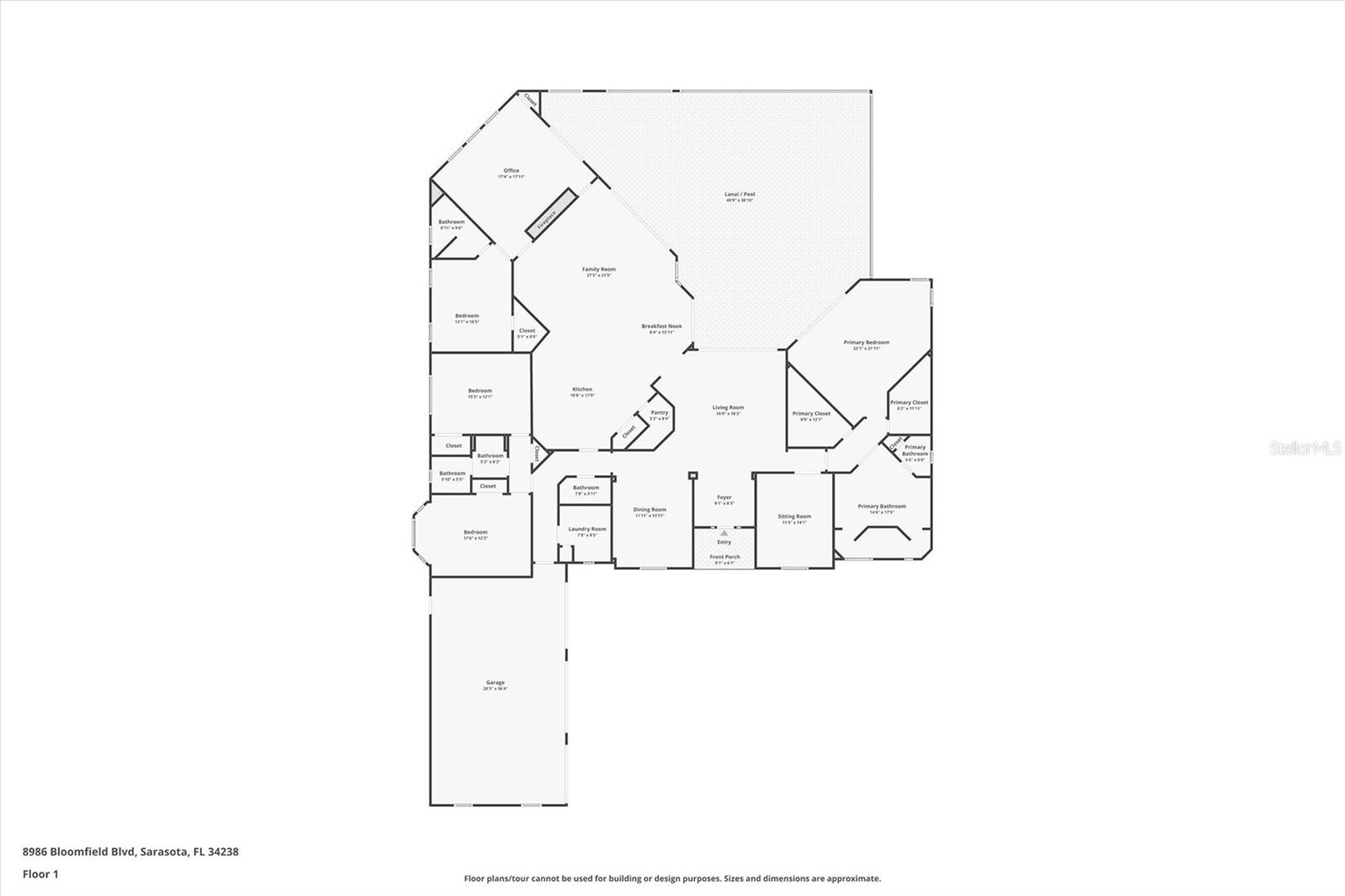
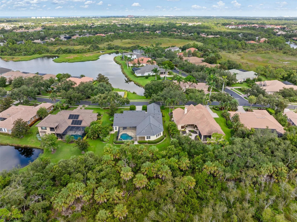
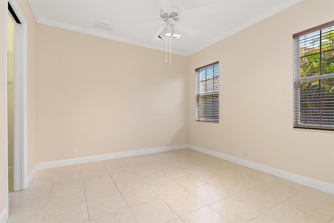
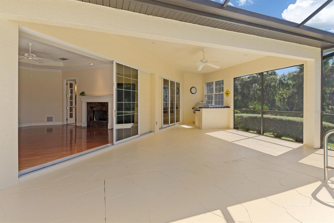
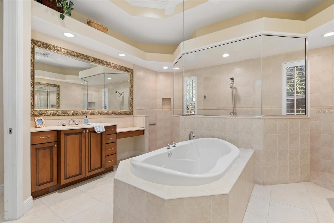
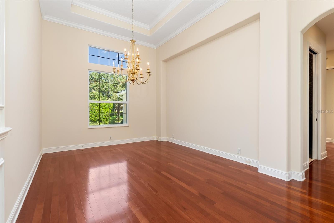
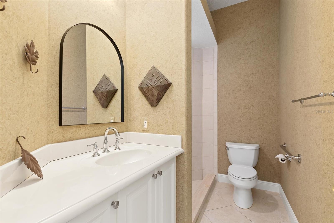
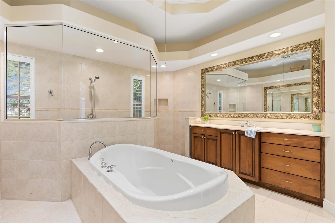
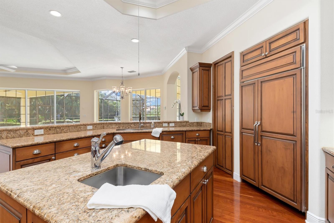
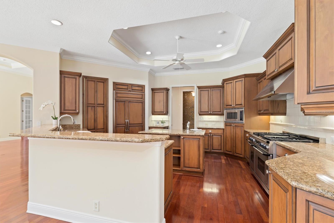
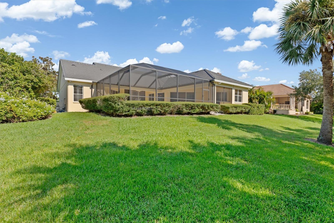
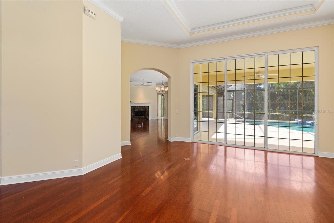
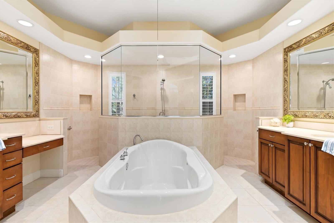
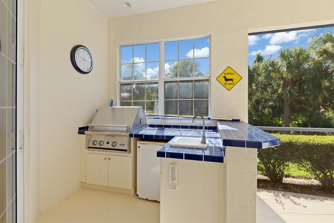
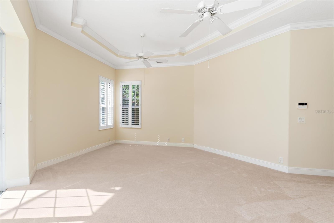
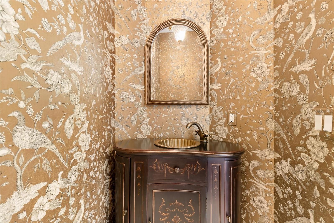
Active
8986 BLOOMFIELD BLVD
$1,300,000
Features:
Property Details
Remarks
This stunning Silver Oak Estates custom home is for sale for the first time after being lovingly lived in by the original owners. This custom John Cannon home boasts over 3,800 square feet of living area, 4 bedrooms and three and a half bathrooms, as well as an office and an additional bonus room which could be a second office, home theater, or flex room. The choice lot location in gated Silver Oak features a dedicated preserve behind the home, and no home directly across the street. Relevant and notable upgrades include a new roof in 2024, heated pool and spa with summer kitchen, double-sided gas fireplace in main living room, tray ceilings, crown molding, wood floors and diagonally laid tile, and much more! The kitchen features custom wood cabinets, granite countertops, Dacor gas range, built-in SubZero refrigerator, island with prep sink and much more! The primary suite features sliding glass door access to the pool deck, dual walk-in closets, and a spa-like bathroom with dual vanities, soaking tub, and walk-in shower. Outside, the side-loading three car garage entry gives the home great curb appeal and you’ll love the tree-lined streets on your approach to the driveway. Silver Oak is truly the flagship neighborhood in Palmer Ranch- with 24 hour manned gate, upscale estate-sized homes, and convenient proximity to the Legacy Trail, Beaches, and shopping, you’ll love this part of Sarasota. Don’t hesitate, schedule your showing of this fine home today.
Financial Considerations
Price:
$1,300,000
HOA Fee:
3619
Tax Amount:
$8193
Price per SqFt:
$339.43
Tax Legal Description:
LOT 79 SILVER OAK UNIT 2B
Exterior Features
Lot Size:
15616
Lot Features:
Landscaped, Private, Sidewalk
Waterfront:
No
Parking Spaces:
N/A
Parking:
Driveway, Garage Faces Side
Roof:
Tile
Pool:
Yes
Pool Features:
Screen Enclosure
Interior Features
Bedrooms:
4
Bathrooms:
4
Heating:
Central
Cooling:
Central Air
Appliances:
Dishwasher, Disposal, Dryer, Electric Water Heater, Microwave, Range, Refrigerator, Washer
Furnished:
Yes
Floor:
Carpet, Tile, Wood
Levels:
One
Additional Features
Property Sub Type:
Single Family Residence
Style:
N/A
Year Built:
2003
Construction Type:
Block, Stucco
Garage Spaces:
Yes
Covered Spaces:
N/A
Direction Faces:
Northeast
Pets Allowed:
Yes
Special Condition:
None
Additional Features:
Garden, Lighting, Private Mailbox, Rain Gutters, Sidewalk, Sliding Doors
Additional Features 2:
See HOA Rules and Regulations for full restrictions.
Map
- Address8986 BLOOMFIELD BLVD
Featured Properties