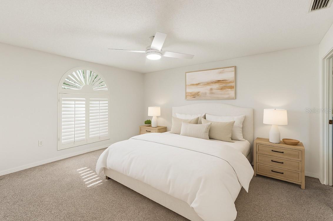
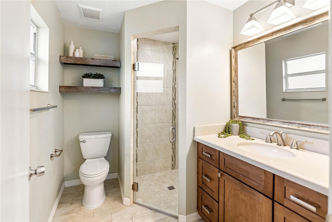
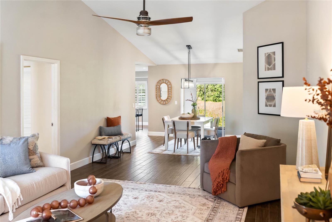
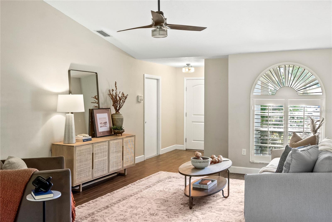
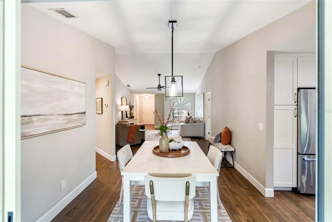
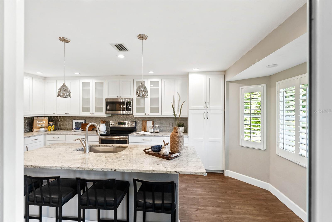
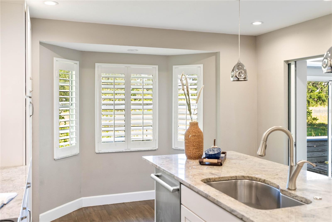
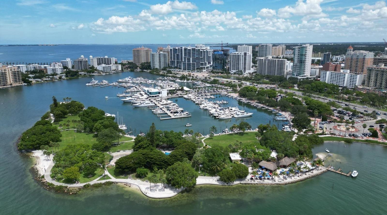
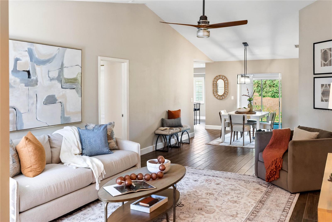
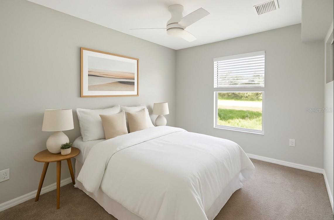
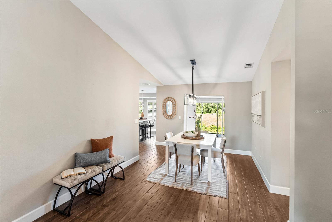

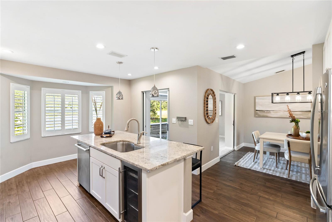
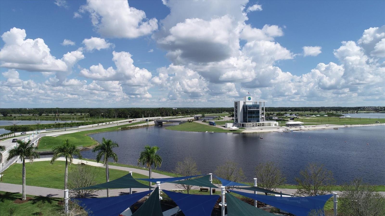
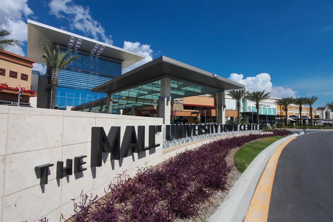
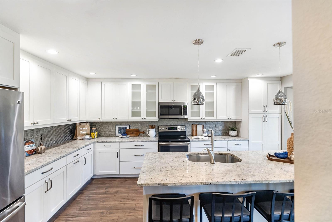
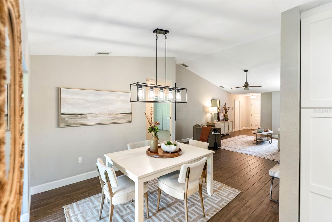
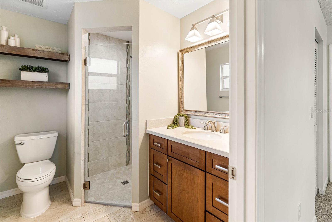
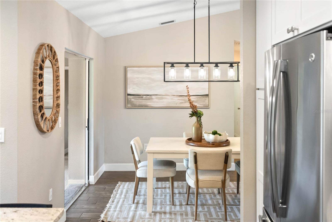
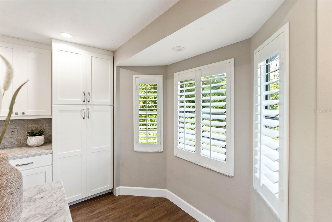
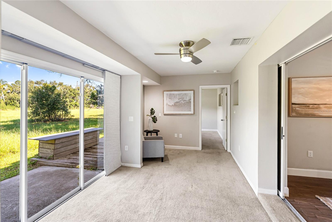
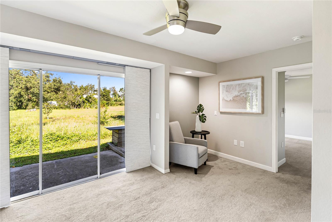

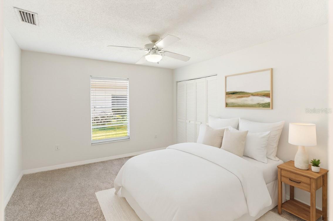
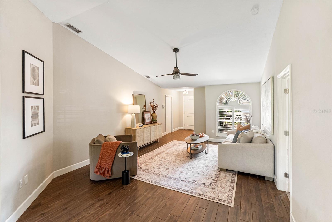
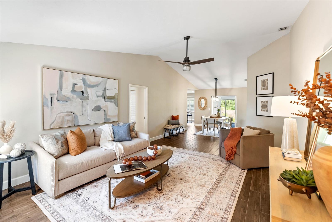
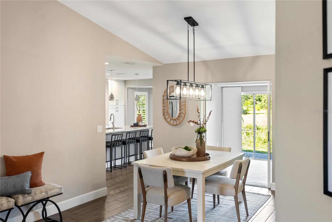
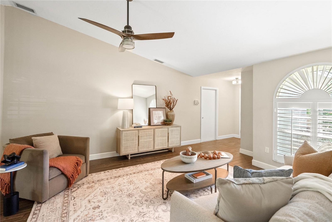
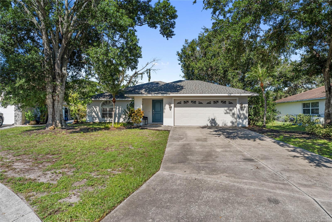
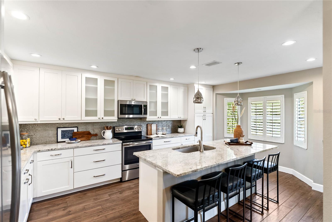
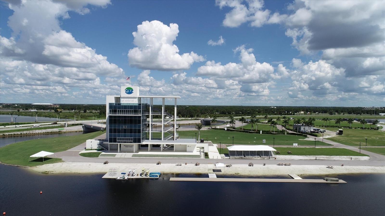
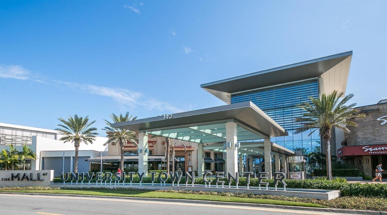
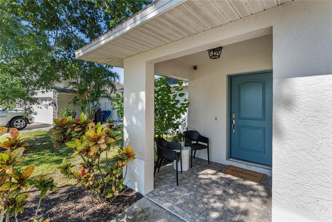
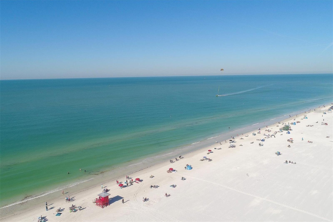
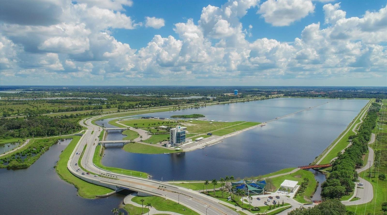
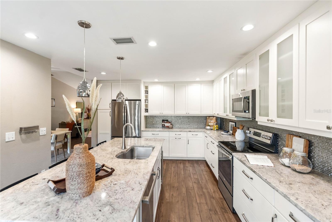

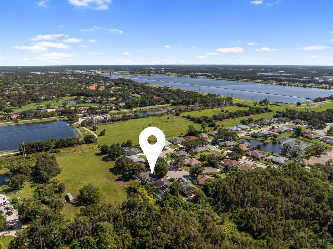
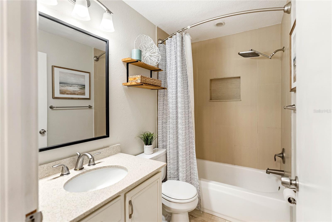
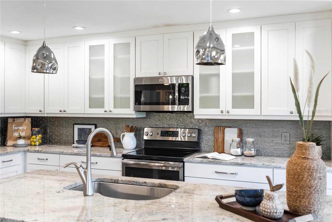
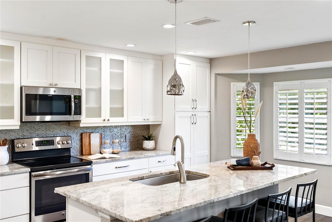
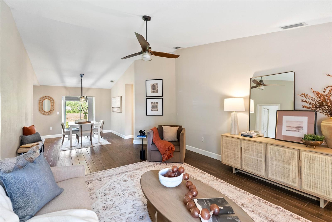
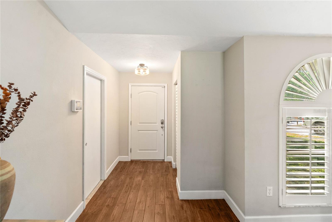
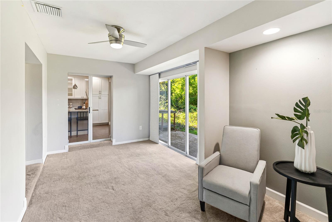
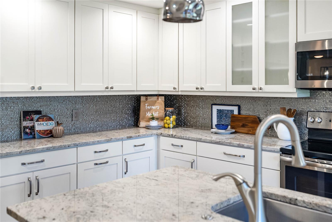
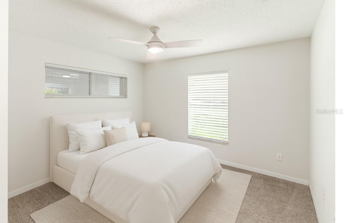
Active
5471 CYNTHIA LN
$440,000
Features:
Property Details
Remarks
One or more photo(s) has been virtually staged. This beautifully remodeled 4-bedroom, 2-bathroom home in Sarasota’s Deer Hollow community offers the perfect balance of modern style, comfort, and convenience. From the moment you step inside, you’ll notice the light-filled open layout with soaring vaulted ceilings and a seamless flow between the living, dining, and kitchen areas. The main living spaces are finished with tile designed to look like natural hardwood, offering both style and long-lasting durability. While plush carpet in the bedrooms and tile in the bathrooms provide comfort and functionality throughout. At the heart of the home, the custom kitchen is a true showpiece designed for both cooking and entertaining, with bright white shaker cabinets accented by glass fronts, granite countertops, stainless-steel appliances, and an oversized island with bar seating. The dining room just off the kitchen offers plenty of space for family dinners and opens to the backyard for effortless indoor-outdoor living. The primary suite provides a private retreat, while the updated bathrooms showcase modern tile, vanities, and fixtures with a spa-like feel. Three additional bedrooms offer flexibility for family, guests, or a home office. Practical updates include a roof replaced in 2019, an A/C system installed in 2013, and a hot water heater from 2016, giving buyers peace of mind. Located in the desirable Deer Hollow community, residents enjoy tree-lined streets, walking trails, and a playground with low HOA fees and no CDD costs, all just minutes to the UTC Mall, Benderson Park, and a variety of shopping, dining, and entertainment. When it’s time for a beach day, Sarasota’s world-famous Gulf beaches are only a short drive away, making this thoughtfully updated, move-in ready home a rare find for those seeking the very best of Sarasota living.
Financial Considerations
Price:
$440,000
HOA Fee:
330
Tax Amount:
$2040
Price per SqFt:
$242.69
Tax Legal Description:
LOT 410 DEER HOLLOW UNIT 6
Exterior Features
Lot Size:
7839
Lot Features:
Landscaped, Sidewalk, Paved
Waterfront:
No
Parking Spaces:
N/A
Parking:
N/A
Roof:
Shingle
Pool:
No
Pool Features:
N/A
Interior Features
Bedrooms:
4
Bathrooms:
2
Heating:
Electric
Cooling:
Central Air
Appliances:
Dishwasher, Disposal, Dryer, Electric Water Heater, Microwave, Range, Range Hood, Refrigerator, Washer
Furnished:
No
Floor:
Carpet, Tile
Levels:
One
Additional Features
Property Sub Type:
Single Family Residence
Style:
N/A
Year Built:
1994
Construction Type:
Stucco
Garage Spaces:
Yes
Covered Spaces:
N/A
Direction Faces:
East
Pets Allowed:
Yes
Special Condition:
None
Additional Features:
Lighting, Private Mailbox, Sidewalk, Sliding Doors
Additional Features 2:
Please see HOA for lease restrictions.
Map
- Address5471 CYNTHIA LN
Featured Properties