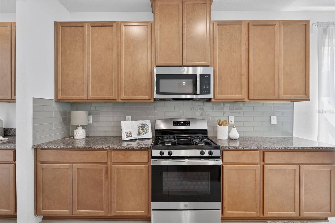
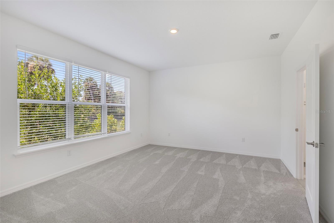
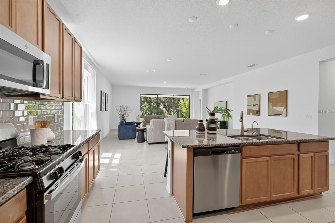
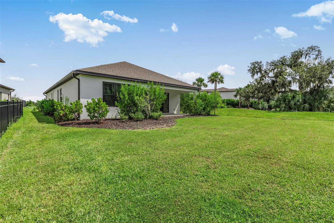
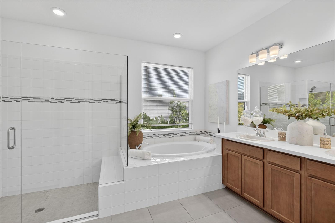
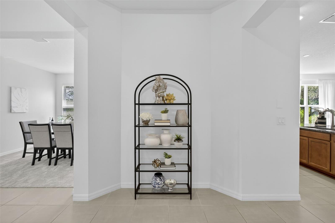
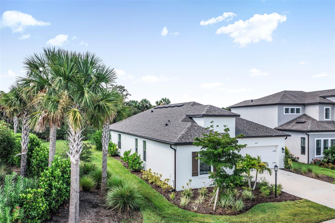
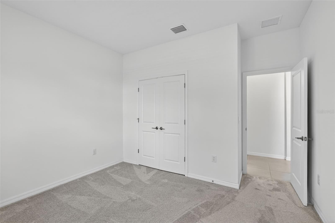
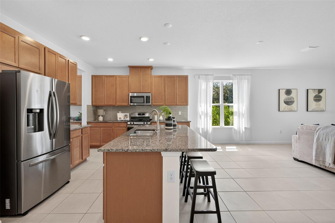
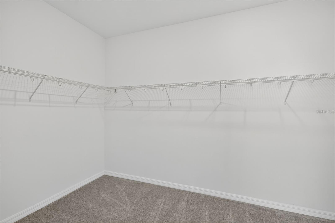
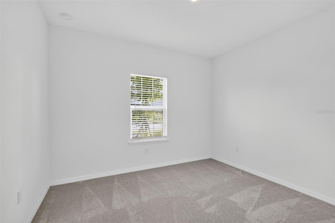
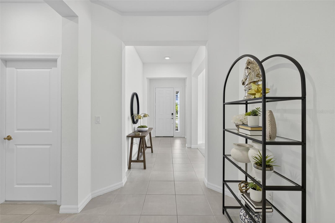
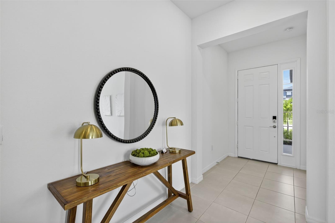
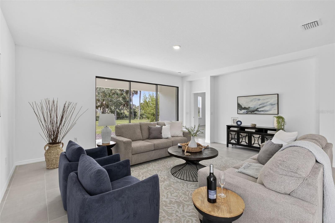
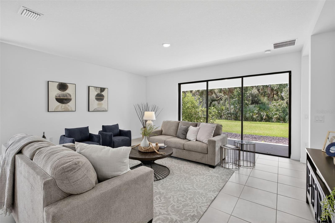
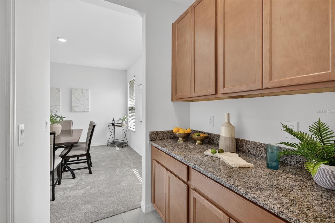
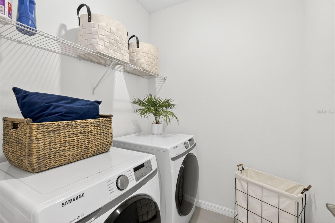
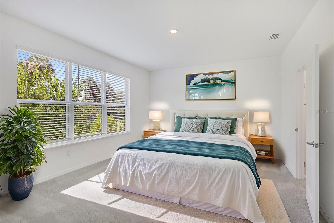
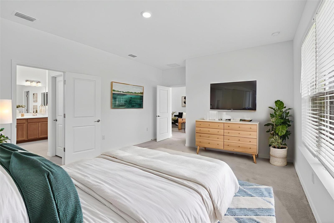
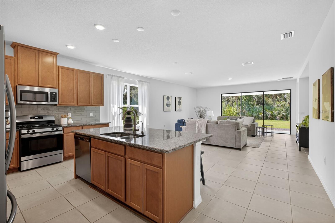
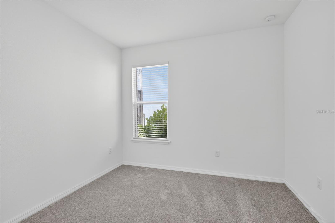
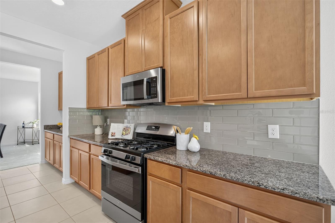
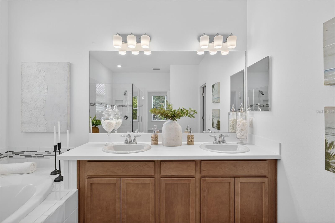
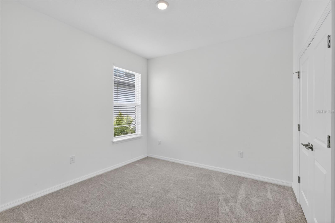
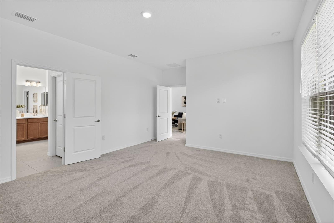
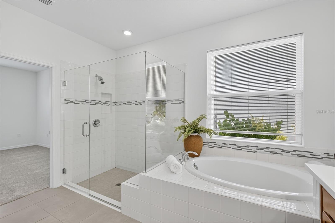
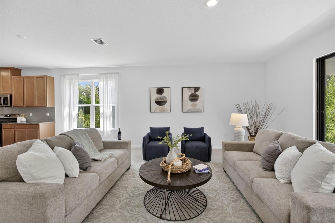
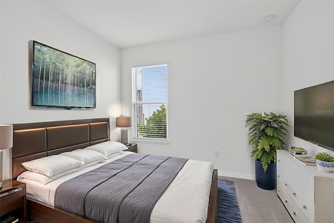
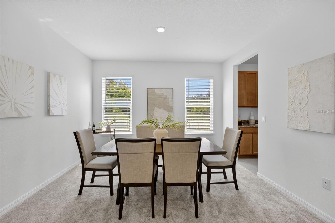
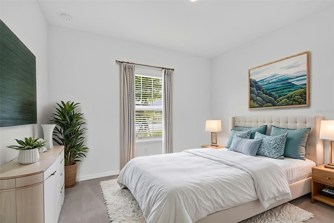
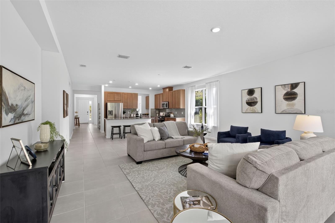
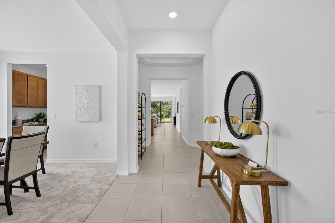
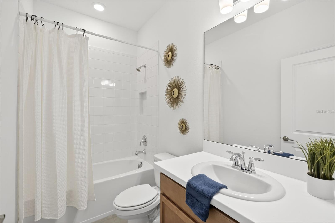
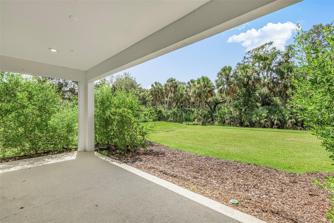
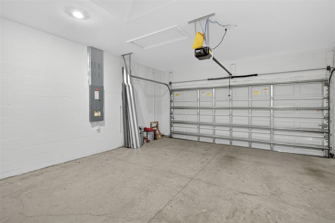
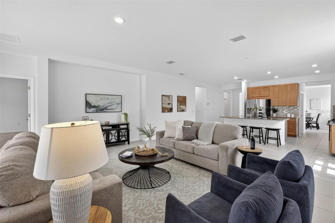
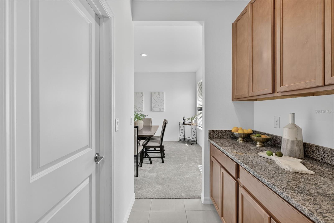
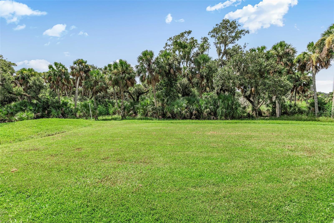
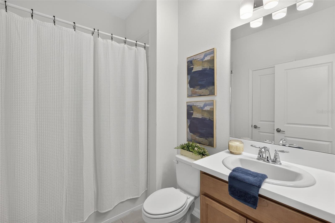
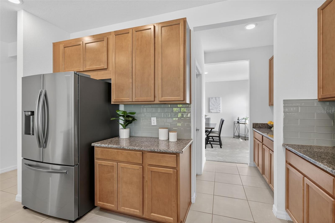
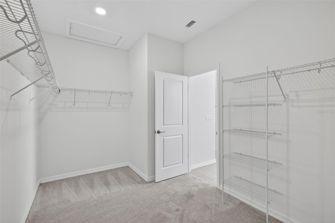
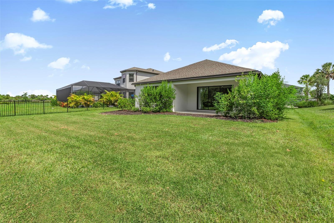
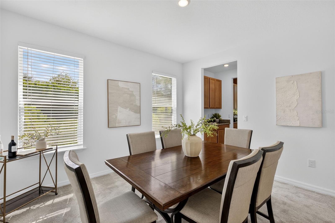
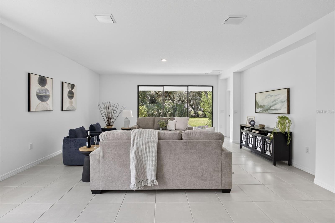
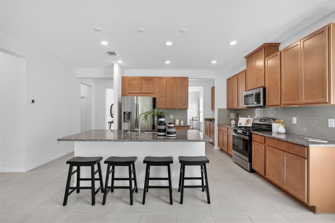
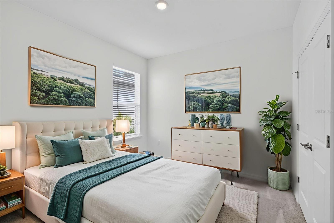
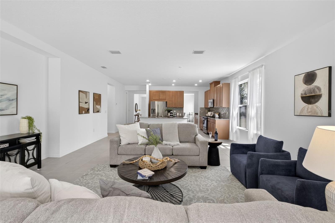
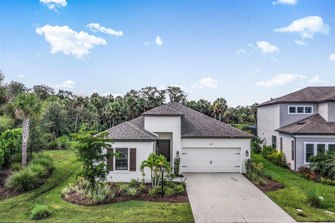
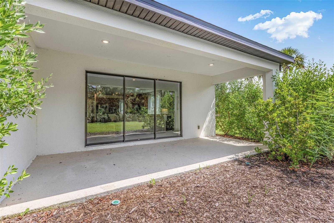
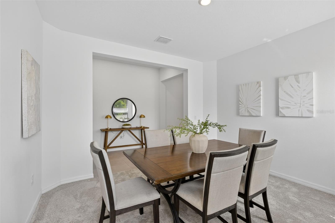
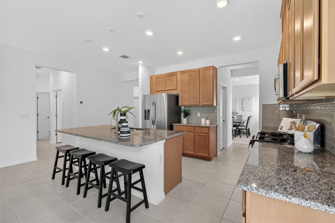
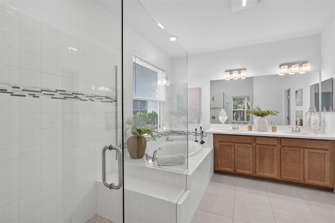
Active
10171 MILKY WAY CIR
$599,000
Features:
Property Details
Remarks
One or more photo(s) has been virtually staged. This move-in ready 4-bedroom plus den, 3-bath home in the desirable Cassia at Skye Ranch community offers the perfect blend of comfort, style, and convenience. The sought-after Antigua floor plan features a spacious single-story design with soaring ceilings and an open concept layout that’s ideal for both everyday living and entertaining. The gourmet kitchen boasts a large center island, granite countertops, stainless steel GE appliances, a walk-in pantry, and a gas cooktop. The versatile den is perfect for a home office, hobby space, or playroom. New carpet has just been installed in all bedrooms and the flex room. The light-filled living area flows seamlessly to the covered lanai, where you’ll enjoy peaceful, private views of the lush greenbelt and walking path behind the home. Residents of Skye Ranch have access to an impressive array of amenities at The HUB, including a resort-style pool and spa, Junior Olympic pool, splash pad, locker rooms, fitness and movement studios, basketball court, rock climbing wall, demonstration kitchen, and café. Outdoor recreation abounds with nature trails, dog parks, playgrounds, sports fields, sand volleyball, tennis, pickleball, and a community firepit area. A brand-new K–8 school is under construction right in the neighborhood. Conveniently located east of I-75, this home is close to top-rated schools, shopping, dining, healthcare, cultural attractions, and only 25 minutes to world-renowned Siesta Key Beach. **THIS PROPERTY QUALIFIES FOR A 1% LENDER INCENTIVE IF USING PREFERRED LENDER. INQUIRE FOR MORE DETAILS.**
Financial Considerations
Price:
$599,000
HOA Fee:
659.29
Tax Amount:
$10210.57
Price per SqFt:
$250
Tax Legal Description:
LOT 2050, SKYE RANCH NEIGHBORHOOD FOUR NORTH PHASE 1, PB 55 PG 277-287
Exterior Features
Lot Size:
8473
Lot Features:
In County, Landscaped, Sidewalk, Paved
Waterfront:
No
Parking Spaces:
N/A
Parking:
Driveway, Garage Door Opener
Roof:
Shingle
Pool:
No
Pool Features:
N/A
Interior Features
Bedrooms:
4
Bathrooms:
3
Heating:
Central, Electric
Cooling:
Central Air
Appliances:
Dishwasher, Disposal, Electric Water Heater, Microwave, Refrigerator
Furnished:
No
Floor:
Carpet, Tile
Levels:
One
Additional Features
Property Sub Type:
Single Family Residence
Style:
N/A
Year Built:
2022
Construction Type:
Block, Stucco
Garage Spaces:
Yes
Covered Spaces:
N/A
Direction Faces:
North
Pets Allowed:
No
Special Condition:
None
Additional Features:
Hurricane Shutters, Lighting, Rain Gutters, Sidewalk
Additional Features 2:
*HOA information to be verified by buyer/buyer’s agent.
Map
- Address10171 MILKY WAY CIR
Featured Properties