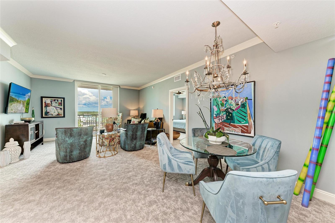
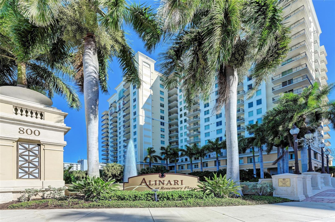
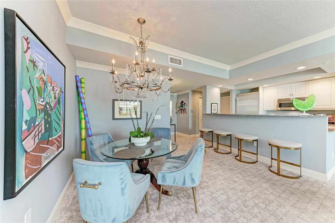
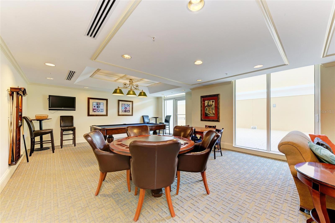
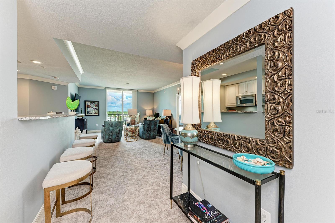
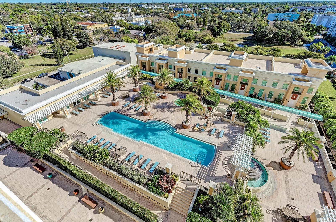
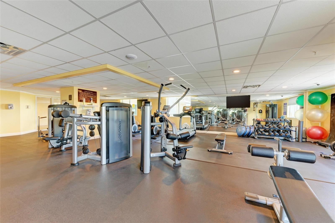
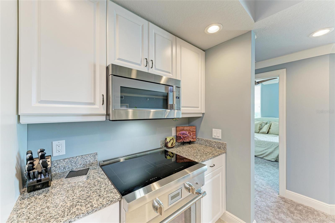
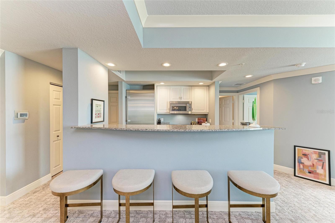
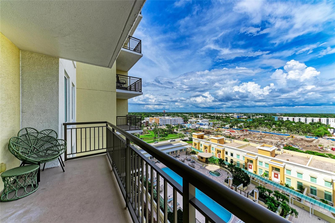
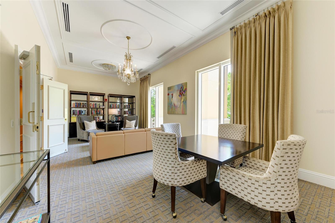
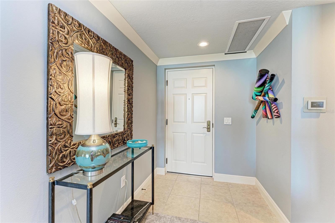
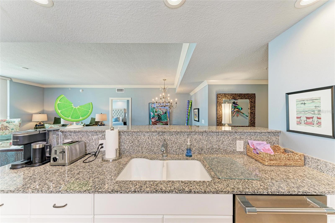
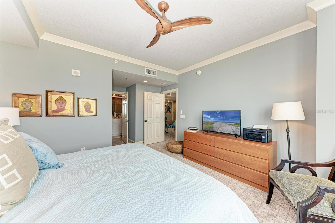
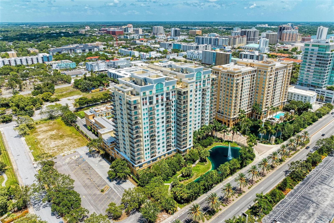
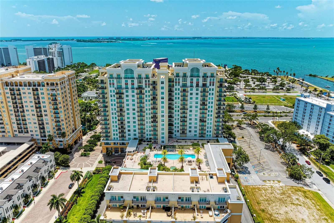
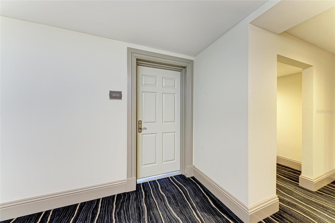
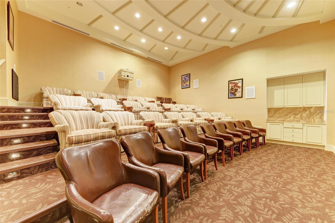

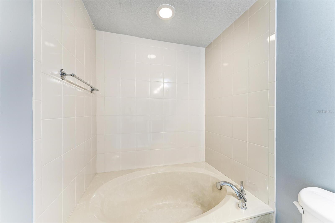
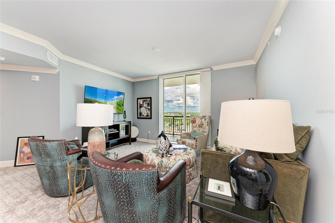
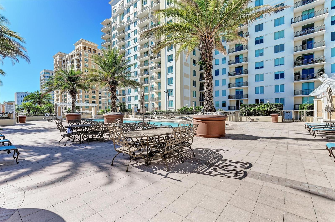
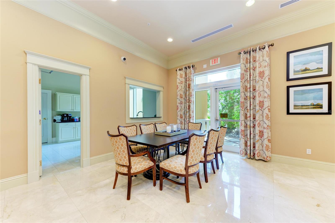
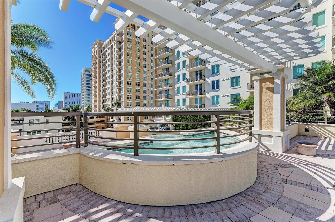
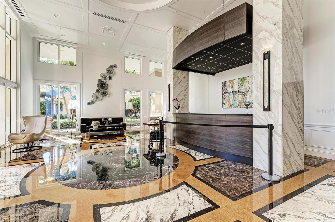
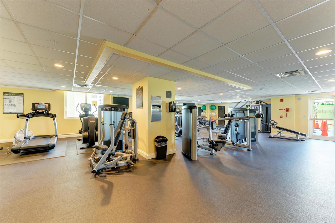
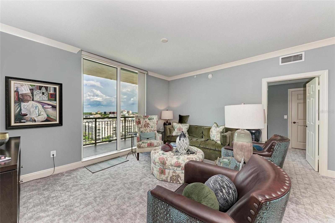
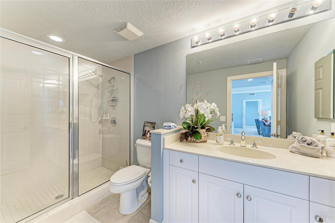
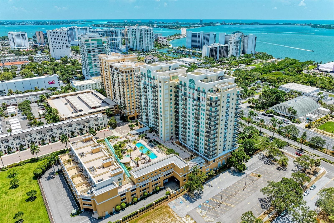
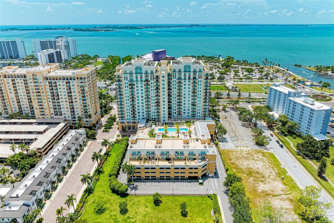
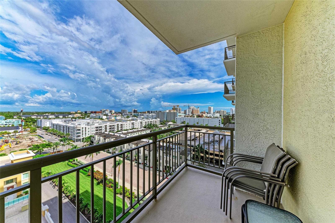
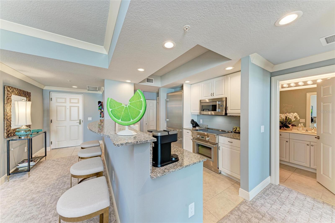
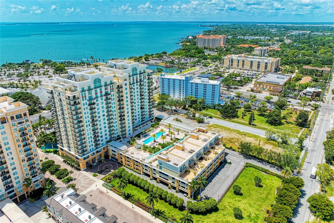
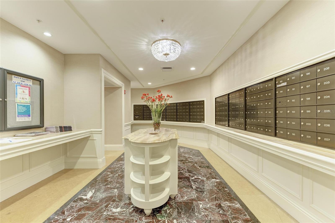
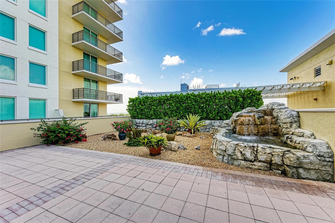
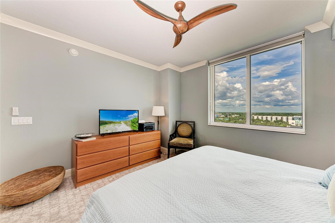
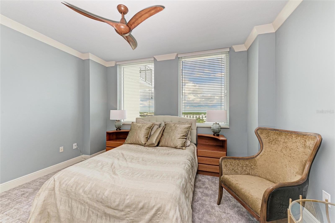
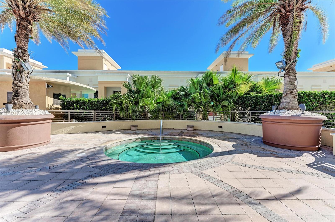
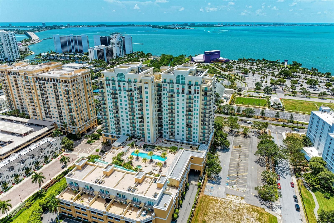
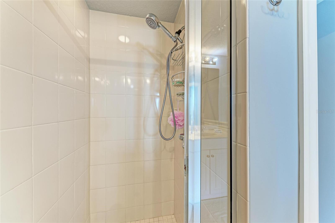
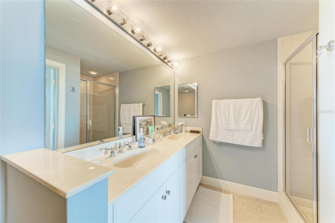
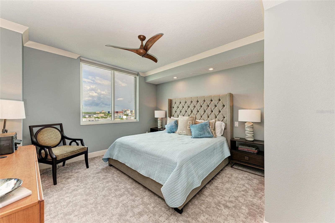
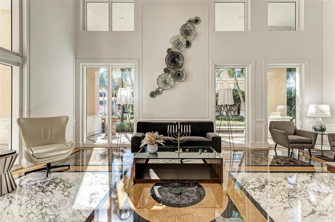
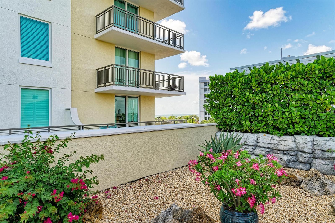
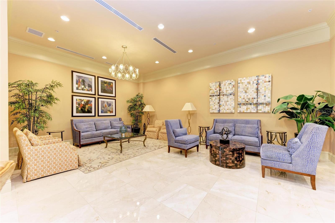
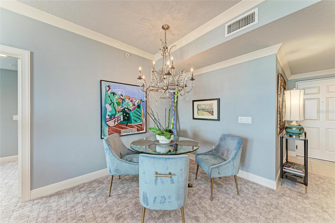
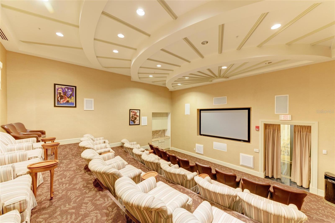
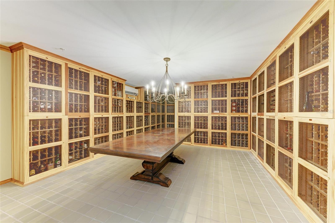
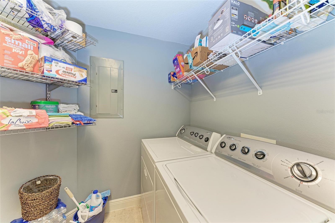
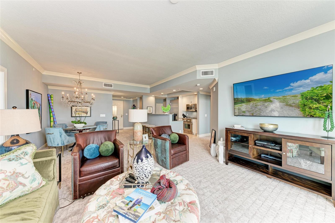
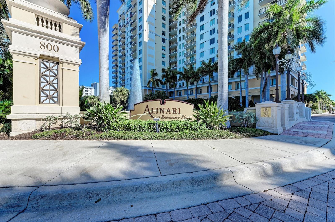
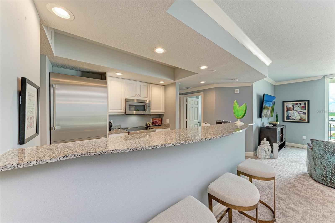
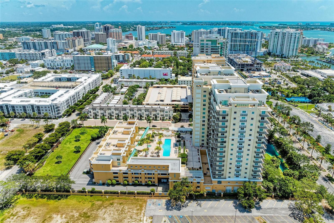
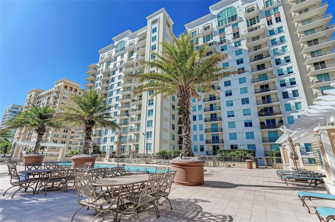
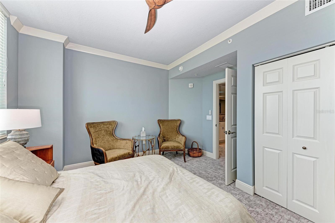
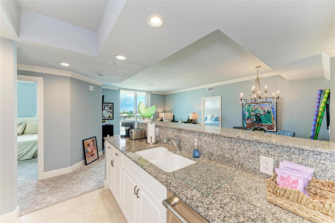
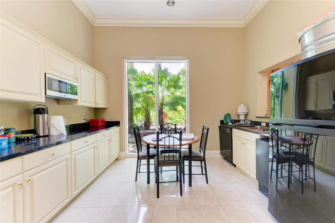
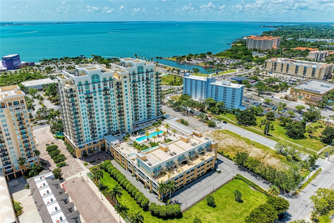

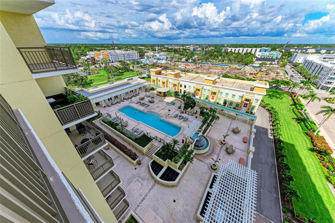
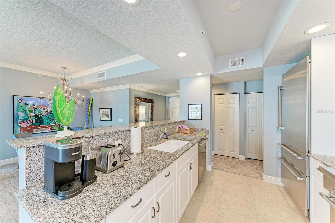
Active
800 N TAMIAMI TRL #1010
$629,000
Features:
Property Details
Remarks
--Experience 10th-floor panoramic views in this highly sought-after “Cellini” split floor plan—1,323 sq. ft. of refined living in the heart of Downtown Sarasota. This 2-bedroom, 2-bath luxury residence showcases soaring ceilings, expansive windows, and a bright open concept design perfect for entertaining. The gourmet kitchen boasts granite counters, light color coastal cabinetry, and brand new 2025 Thermador appliances. The spacious primary suite features a custom walk-in closet, double vanity, soaking tub, and separate shower. The private guest bedroom and bath are thoughtfully positioned on the opposite side of the home. Recent updates include a new HVAC system (2025), fresh paint, and elegant crown molding. Resort-style amenities include an 80-ft. Jr. Olympic heated pool and spa with cabanas, sauna, the largest fitness center in Downtown Sarasota, 24-hour concierge, secure garage parking, wine storage and tasting room, guest suites, business center, movie theater, and vibrant social activities. Enjoy plush silk-thread carpeting, ceramic tile flooring, and a large private utility room with full-size washer/dryer. Located across from the Van Wezel Performing Arts Hall, and just minutes to The Bay’s 53-acre waterfront park, the Ballet, Opera House, shopping, fine dining, and a quick trolley ride to Lido Beach and St. Armands Circle. Investor-friendly opportunity!
Financial Considerations
Price:
$629,000
HOA Fee:
N/A
Tax Amount:
$6297
Price per SqFt:
$475.43
Tax Legal Description:
UNIT 1010, ALINARI
Exterior Features
Lot Size:
N/A
Lot Features:
N/A
Waterfront:
No
Parking Spaces:
N/A
Parking:
Covered, Guest, Off Street, Open, Reserved, Underground
Roof:
Concrete
Pool:
Yes
Pool Features:
Deck, Heated, In Ground, Lighting
Interior Features
Bedrooms:
2
Bathrooms:
2
Heating:
Central
Cooling:
Central Air
Appliances:
Dishwasher, Disposal, Dryer, Electric Water Heater, Microwave, Range, Refrigerator, Washer
Furnished:
No
Floor:
Carpet, Ceramic Tile
Levels:
One
Additional Features
Property Sub Type:
Condominium
Style:
N/A
Year Built:
2007
Construction Type:
Block, Concrete, Stucco
Garage Spaces:
Yes
Covered Spaces:
N/A
Direction Faces:
West
Pets Allowed:
Yes
Special Condition:
None
Additional Features:
Balcony, Dog Run, Lighting, Sauna, Sidewalk, Sliding Doors, Storage
Additional Features 2:
Board Approval Required
Map
- Address800 N TAMIAMI TRL #1010
Featured Properties