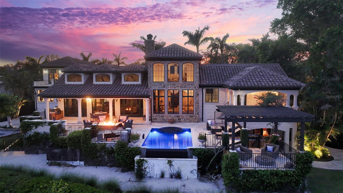
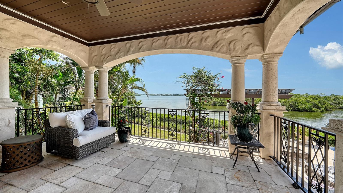
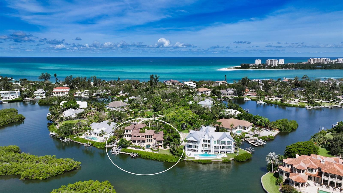
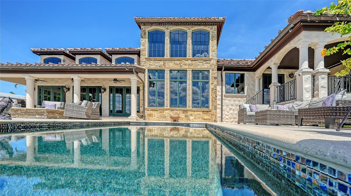
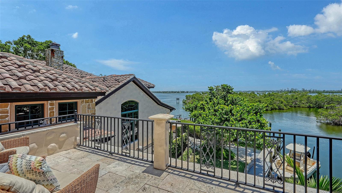
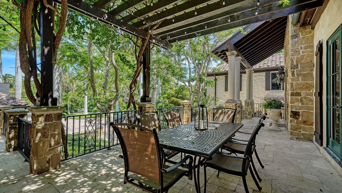
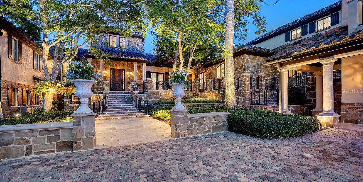
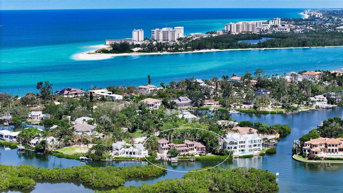
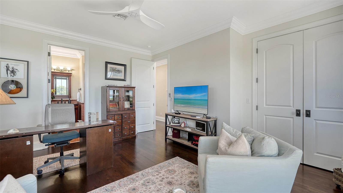
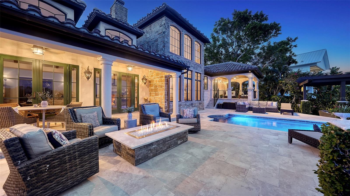
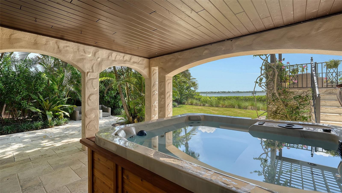
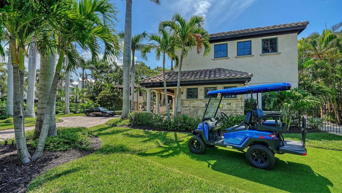
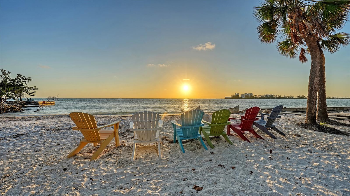
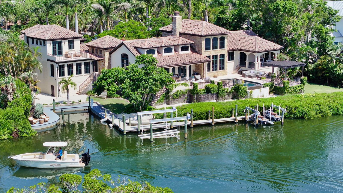
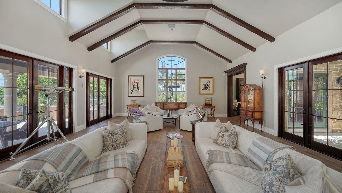
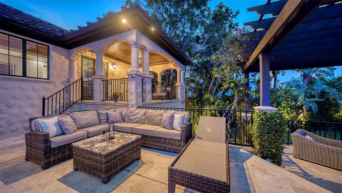
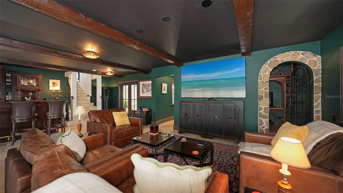
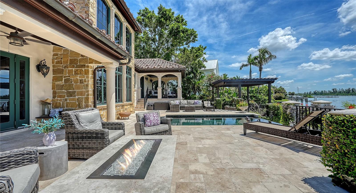
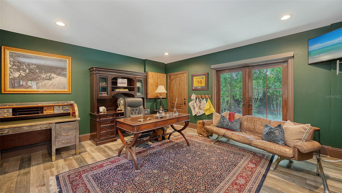
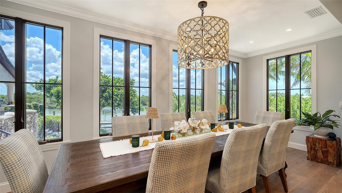
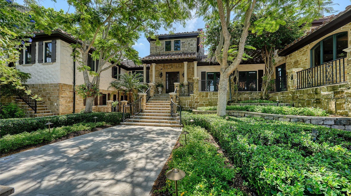
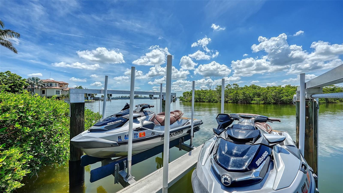
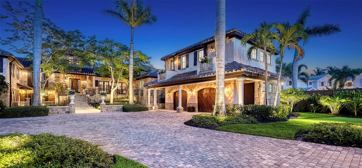
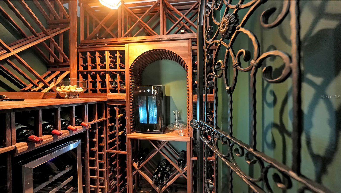
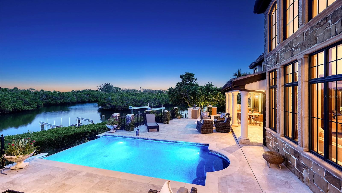
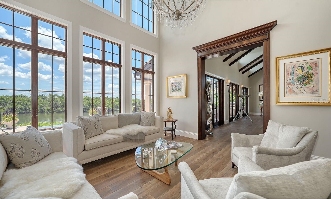
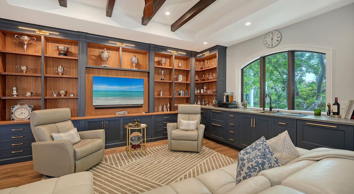
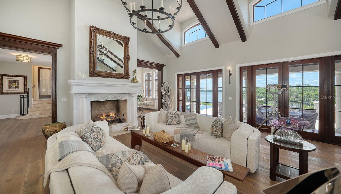
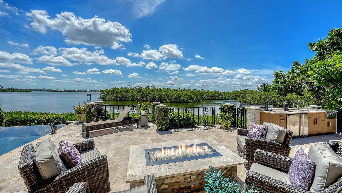
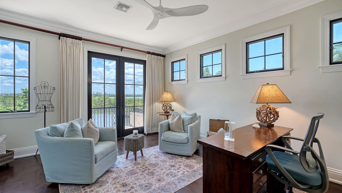
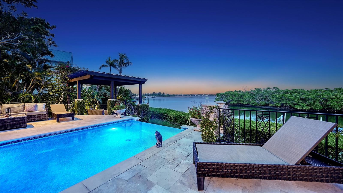
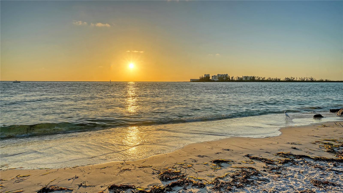
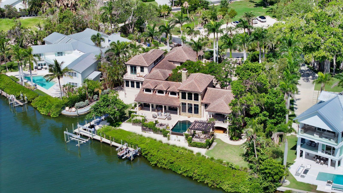
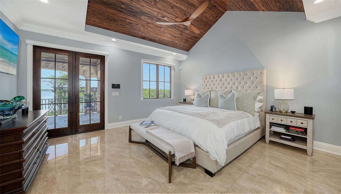
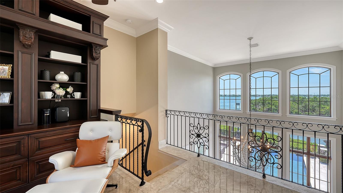
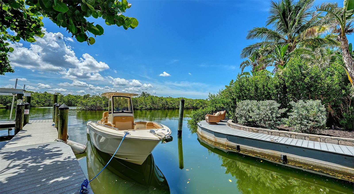
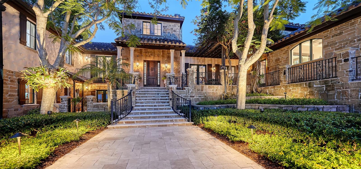
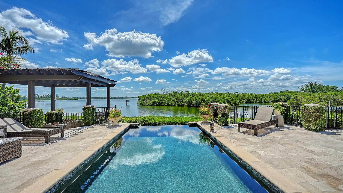
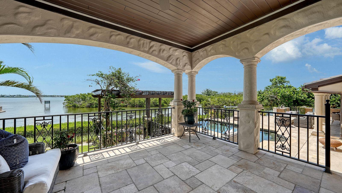
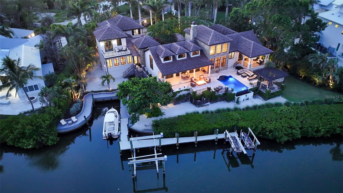
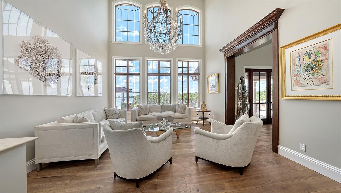
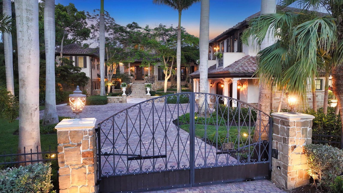
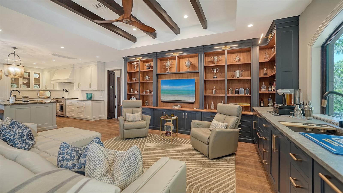
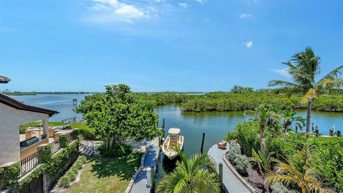
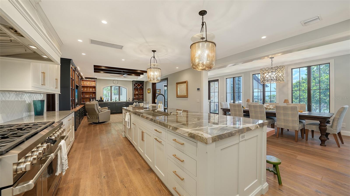
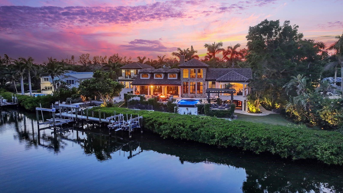
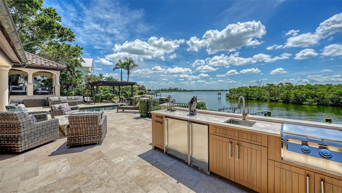
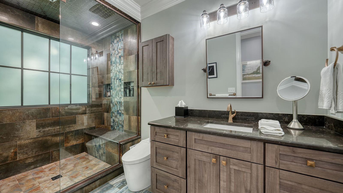
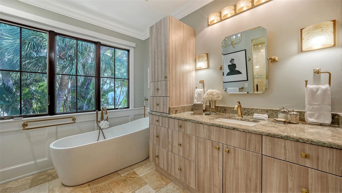
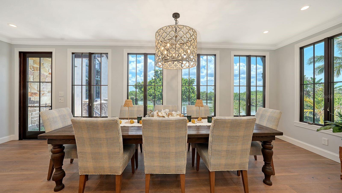
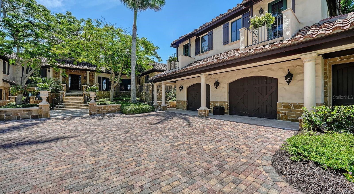
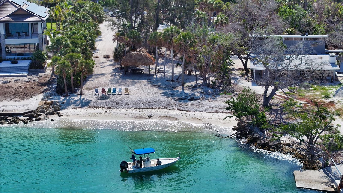
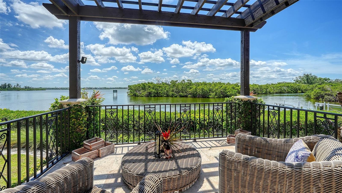
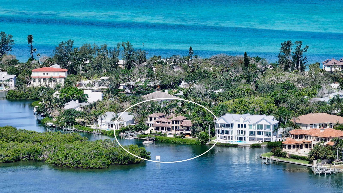
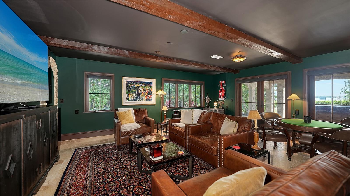
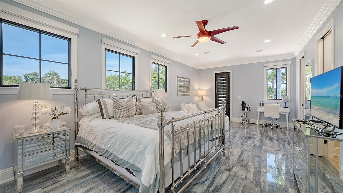
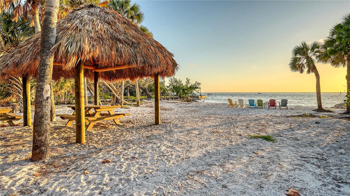
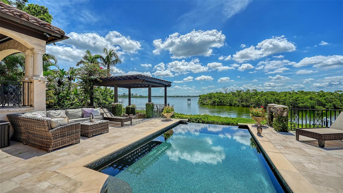
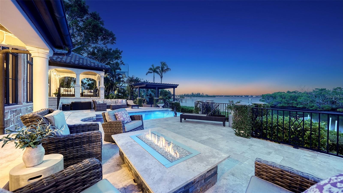
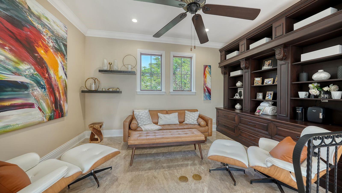
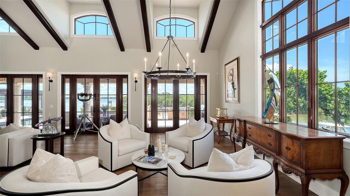
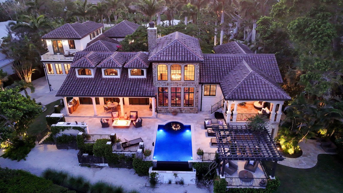
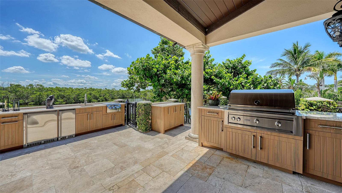
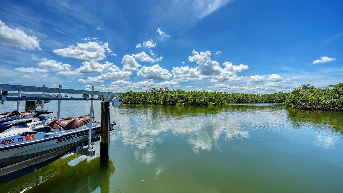
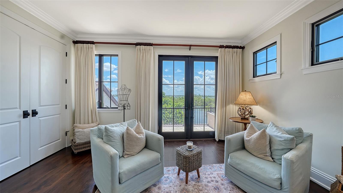
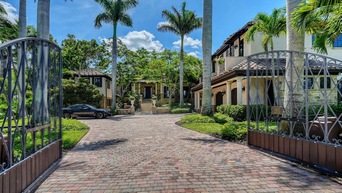
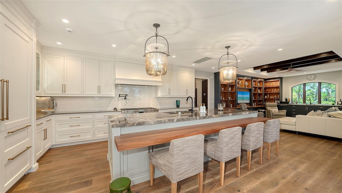
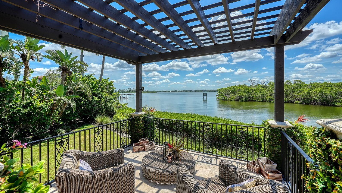
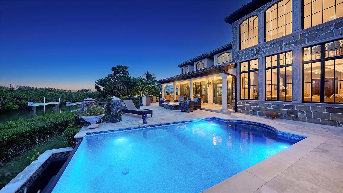
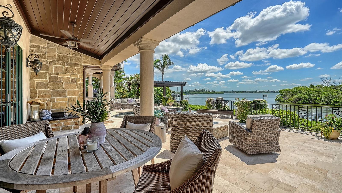
Active
265 CEDAR PARK CIR
$8,995,000
Features:
Property Details
Remarks
A truly exceptional waterfront retreat in one of Sarasota’s most coveted enclaves—Cedar Park Circle on North Siesta Key—this gated and private estate offers over 220 feet of prime bayfront with panoramic views of Cocoanut Bayou and Roberts Bay. Residents enjoy unrivaled boating access to the Gulf of Mexico and exclusive private deeded beach access. Spanning over 10,600 total square feet, including 6,500 square feet under air, this architectural masterpiece features 5 bedrooms, 5.5 bathrooms, and thoughtfully designed spaces across multiple expansive levels with an optional elevator if desired. Soaring ceilings, timeless finishes, and seamless indoor-outdoor living define the home’s coastal elegance. From the welcoming arbored front patio to the impressive wood-and-iron entry, every detail invites you in. Inside, the main living areas are designed for both comfort and grandeur. The foyer/sitting room opens to sweeping pool and bay views, while the massive great room impresses with an oversized stone gas fireplace, beamed ceilings, chandeliers, French doors, and a spacious dining area with custom built-ins. Around the corner, the newly renovated gourmet kitchen and den provide the perfect blend of everyday luxury and effortless entertaining. Here, you’ll find white-on-white custom cabinetry, quartz countertops, an 8-burner Wolf gas cooktop, dual SubZero refrigerator/freezers, a built-in Miele coffee system, and discreetly integrated conveniences like a second dishwasher and refrigerator. The adjoining den and breakfast nook boast tranquil water views, making this space an ideal private retreat. For the boating enthusiast, the property offers 150 feet of dockage, a 20,000-lb boat lift, two jet ski lifts, and a deep-water cut-in dock accommodating a 50’ vessel. After a day on the water, unwind on the expansive travertine-tiled back terrace with its teak summer kitchen, fire pit, multiple lounging and dining areas, and a saltwater infinity pool—all overlooking the bay. Hurricane-impact windows and doors, along with a new Dam Easy flood barrier, provide peace of mind. Private quarters are equally impressive. The luxurious master wing features his-and-her baths and closets, a dedicated exercise room or home office, and an outdoor tiled balcony—combining convenience, privacy, and resort-like amenities. On the opposite side of the home, three spacious guest suites each offer private balconies and baths. The ground floor grotto/media room with a full bar, wine room, steam bath, fifth bedroom, and two outdoor patios creates the ultimate guest haven. Additional features include dual laundry rooms (one on each wing), an oversized two-car garage with built-in storage, additional parking within the compound, and under-house storage. Designer landscape lighting, a four-zone heating/cooling system, and meticulous craftsmanship throughout ensure this residence is as functional as it is beautiful. This is a once-in-a-lifetime opportunity to own a one-of-a-kind sanctuary where private beach access, world-class boating, and timeless coastal luxury come together seamlessly at Cocoanut Bayou’s exclusive waterfront enclave.
Financial Considerations
Price:
$8,995,000
HOA Fee:
4000
Tax Amount:
$72462
Price per SqFt:
$1393.49
Tax Legal Description:
LOT 13 & BEG AT NW COR OF LOT 14 TH S-59-54-E ALG 185 FT TH S 43-18 W ALG THE ELY LINE OF LOT 14 A DISTANCE OF 27 FT TH N 56-12 W 183 FT TO A PT ON W LINE OF LOT 14 TH N 45-05 E 15 FT TO POB, COCOANUT
Exterior Features
Lot Size:
29565
Lot Features:
Cul-De-Sac, In County, Landscaped
Waterfront:
Yes
Parking Spaces:
N/A
Parking:
Driveway, Garage Door Opener, Golf Cart Parking, Ground Level, Guest, Oversized, Parking Pad
Roof:
Concrete, Tile
Pool:
Yes
Pool Features:
Gunite, Heated, In Ground, Infinity, Lighting, Salt Water
Interior Features
Bedrooms:
5
Bathrooms:
6
Heating:
Central, Electric, Propane, Zoned
Cooling:
Central Air, Zoned
Appliances:
Bar Fridge, Built-In Oven, Cooktop, Dishwasher, Disposal, Dryer, Ice Maker, Microwave, Range Hood, Refrigerator, Tankless Water Heater, Washer, Wine Refrigerator
Furnished:
Yes
Floor:
Tile, Travertine, Wood
Levels:
Multi/Split
Additional Features
Property Sub Type:
Single Family Residence
Style:
N/A
Year Built:
2009
Construction Type:
Block, Stone, Stucco
Garage Spaces:
Yes
Covered Spaces:
N/A
Direction Faces:
West
Pets Allowed:
Yes
Special Condition:
None
Additional Features:
Balcony, Courtyard, French Doors, Lighting, Outdoor Grill, Outdoor Kitchen, Rain Gutters
Additional Features 2:
Verify with HOA
Map
- Address265 CEDAR PARK CIR
Featured Properties