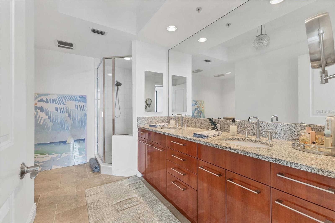
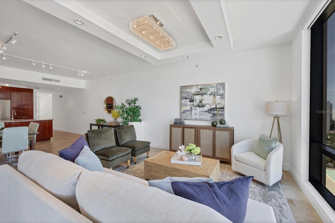
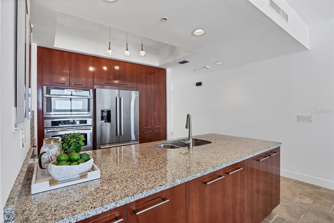
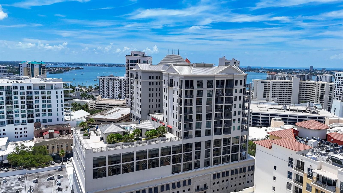
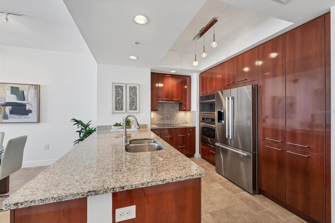
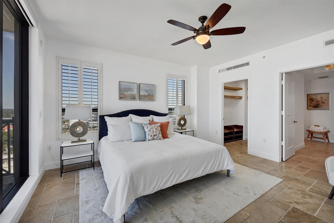
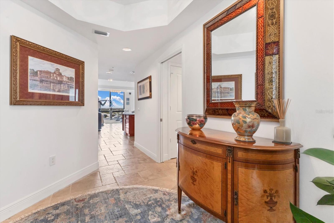
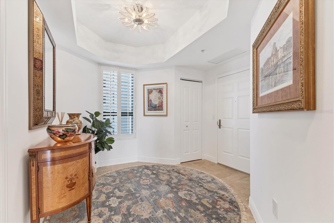
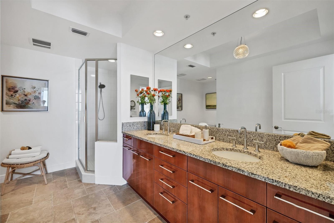
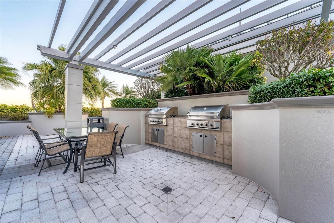
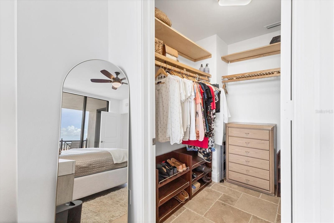
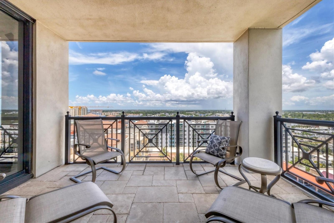
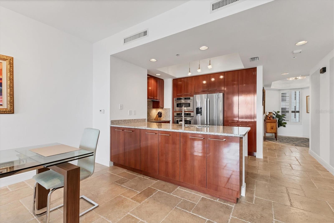
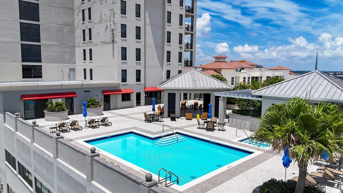
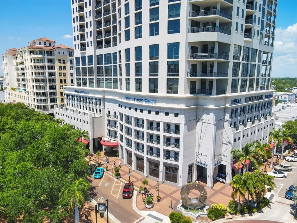
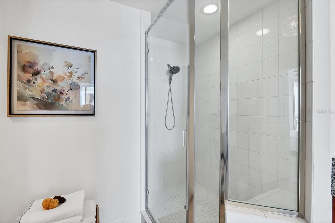
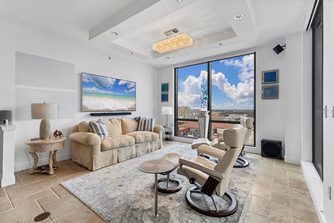
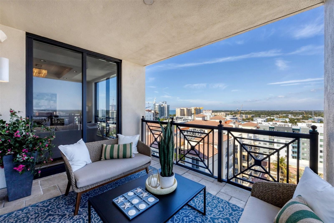
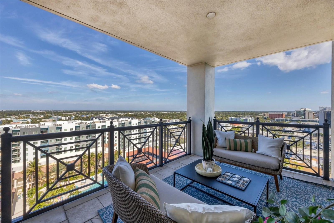
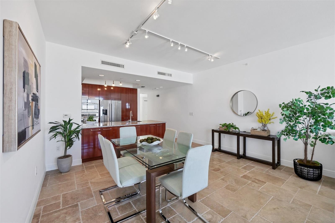
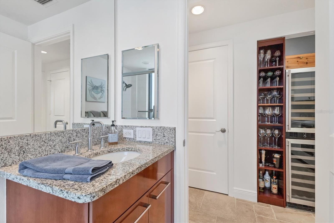
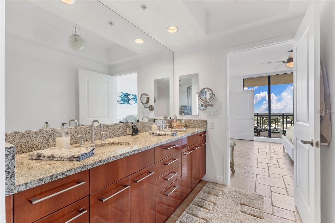
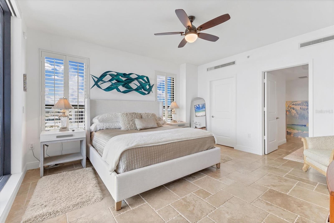
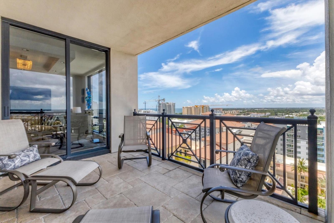
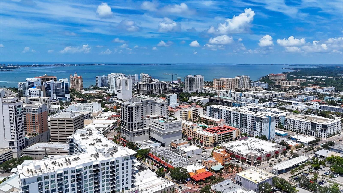
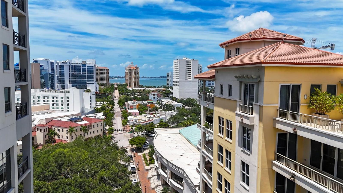
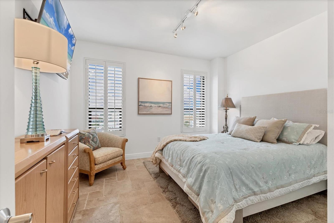
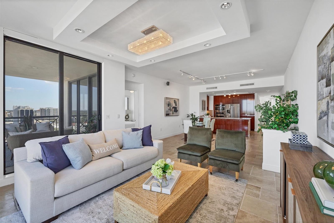
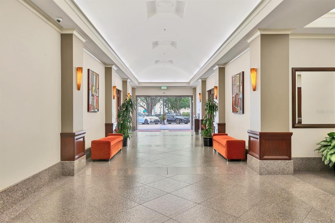
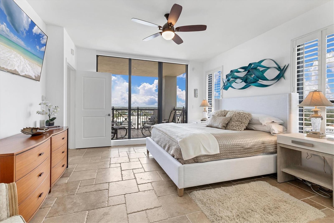
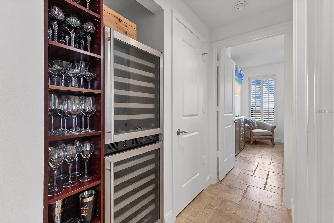
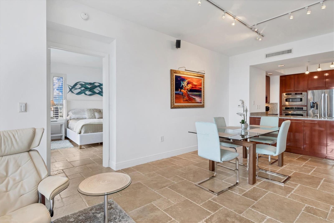
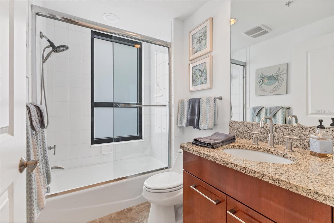
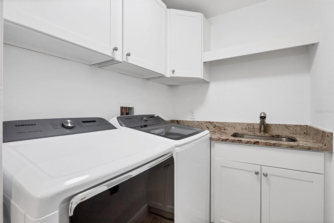
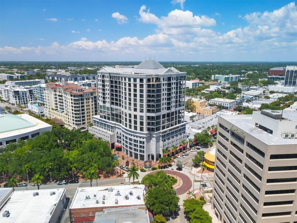
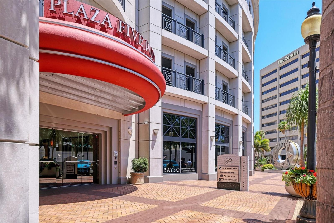
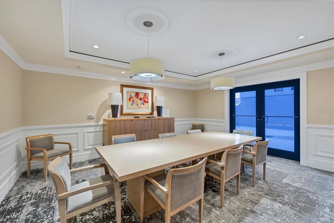
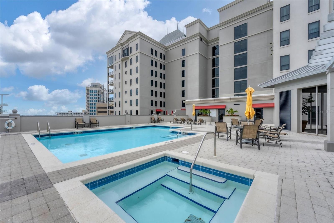
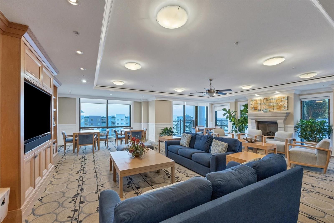
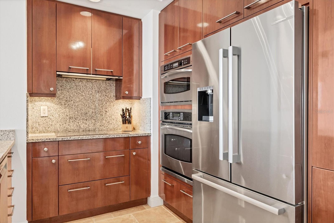
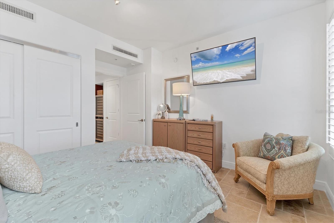
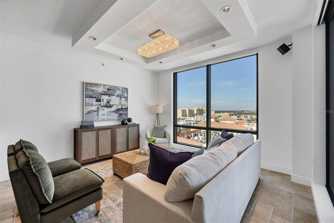
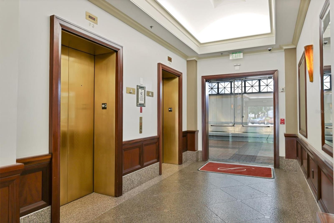
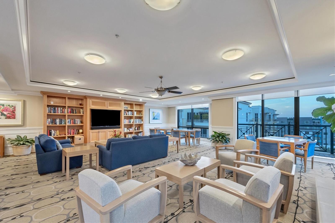
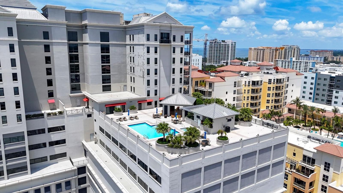
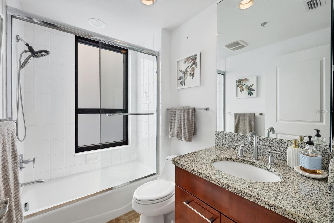
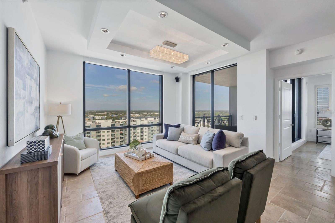
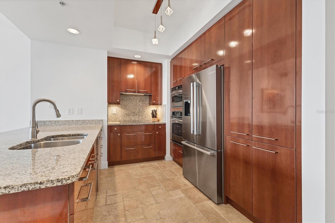
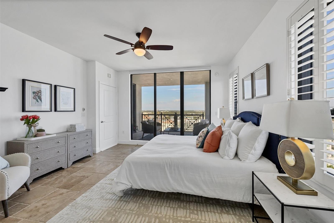
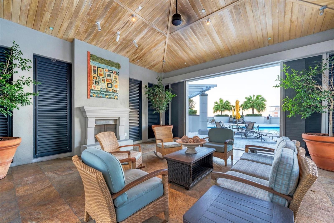
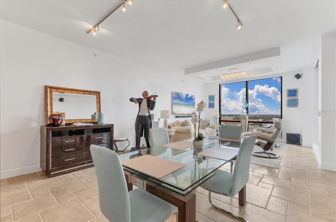
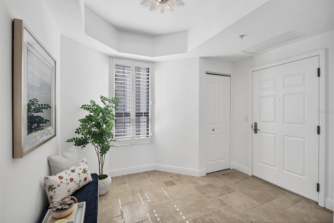
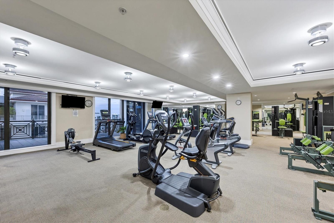
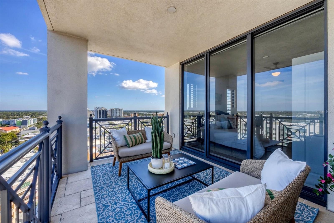
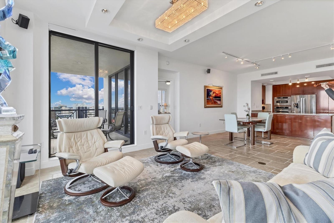
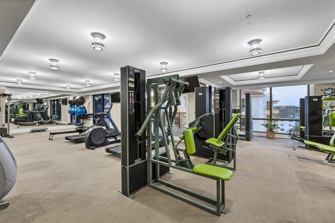
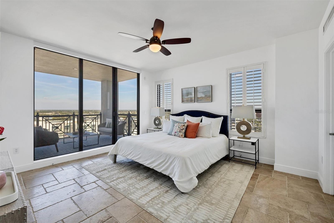
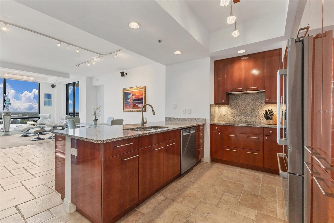
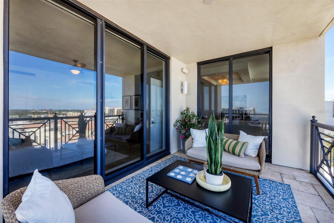
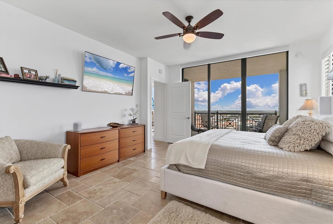
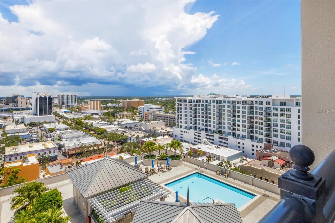
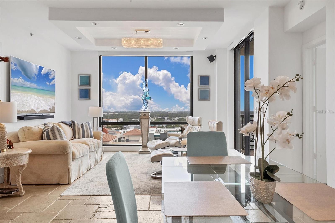
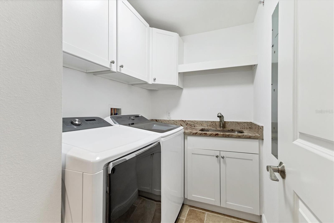
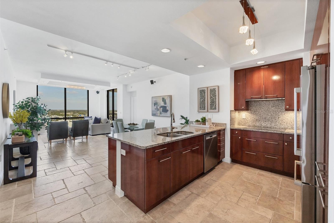
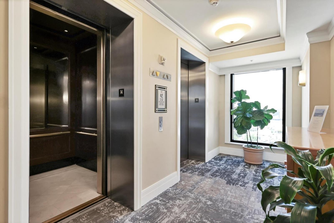
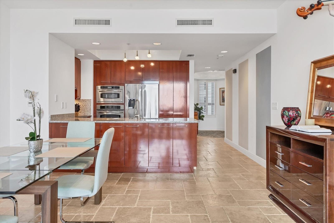
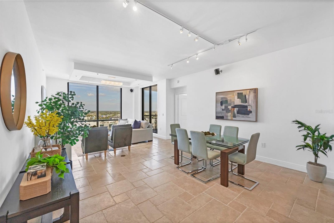
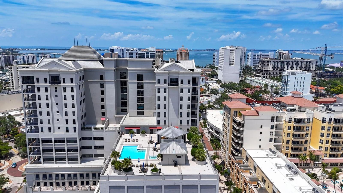
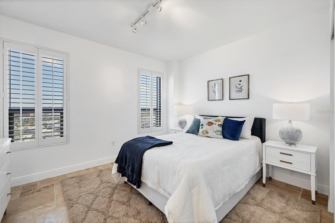
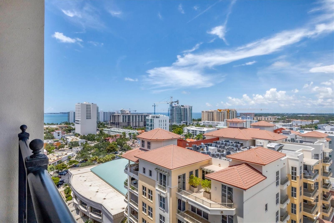
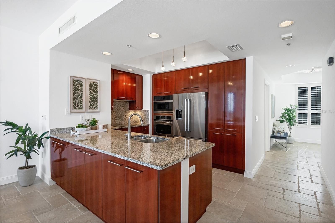
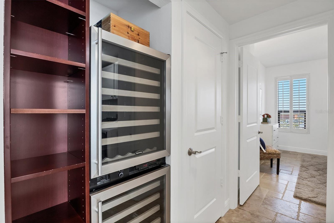
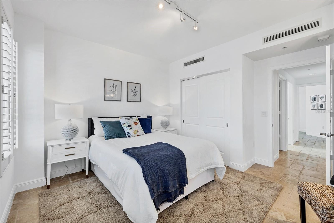
Active
50 CENTRAL AVE #15A
$1,339,000
Features:
Property Details
Remarks
Experience the best of downtown Sarasota living at The Plaza at Five Points. This 15th-floor corner residence is filled with natural light and windows in every room and captures the essence of city-meets-coast luxury, surrounded by acclaimed dining, boutique shopping, and the waterfront just steps away. Elevated on the 15th floor, the home offers long-range city views and noticeably reduced street noise for a more serene living experience. With only 49 private residences in the entire building, The Plaza offers an intimate, boutique living environment rarely found in downtown high-rises. Fewer units mean greater privacy, quicker elevators, and a more refined, quiet residential experience while still enjoying the conveniences of a full-service tower. Inside, upgraded tile flooring and upgraded ceiling accent lighting enhance the home’s refined aesthetic, while the open split layout creates effortless flow. The modern kitchen is designed for both style and function, featuring an induction cooktop, a brand-new wall convection oven, abundant cabinetry, and dual large wine coolers—perfect for the avid entertainer or wine enthusiast. The serene primary suite offers generous closet space, complemented by a versatile guest suite ideal for an office or private retreat. Additional conveniences include two deeded parking spaces, private storage, and valet service. Residents of The Plaza enjoy exceptional amenities, including a resort-style pool deck, fitness center, club room, and expansive guest parking—an uncommon luxury in the heart of downtown. The building also features its own in-house property management team, providing dedicated security and concierge services that elevate day-to-day living. Perfectly positioned in Sarasota’s vibrant cultural hub, this residence offers unmatched walkability, with Whole Foods and Starbucks located directly across the street—making every day errands refreshingly effortless. Sophisticated, convenient, and beautifully appointed, this home exemplifies elevated living in the heart of downtown Sarasota.
Financial Considerations
Price:
$1,339,000
HOA Fee:
N/A
Tax Amount:
$9029
Price per SqFt:
$839.5
Tax Legal Description:
UNIT 15A, PLAZA AT FIVE POINTS RESIDENCES
Exterior Features
Lot Size:
20650
Lot Features:
City Limits
Waterfront:
No
Parking Spaces:
N/A
Parking:
Assigned, Covered, Electric Vehicle Charging Station(s), Guest, Tandem
Roof:
Concrete, Other
Pool:
No
Pool Features:
Gunite, Heated, In Ground, Lap, Salt Water
Interior Features
Bedrooms:
2
Bathrooms:
2
Heating:
Central, Electric
Cooling:
Central Air
Appliances:
Cooktop, Dishwasher, Disposal, Dryer, Range Hood, Refrigerator, Washer, Wine Refrigerator
Furnished:
No
Floor:
Tile
Levels:
One
Additional Features
Property Sub Type:
Condominium
Style:
N/A
Year Built:
2005
Construction Type:
Block, Concrete
Garage Spaces:
Yes
Covered Spaces:
N/A
Direction Faces:
West
Pets Allowed:
Yes
Special Condition:
None
Additional Features:
Balcony, Sidewalk, Sliding Doors
Additional Features 2:
Refer to condo docs
Map
- Address50 CENTRAL AVE #15A
Featured Properties