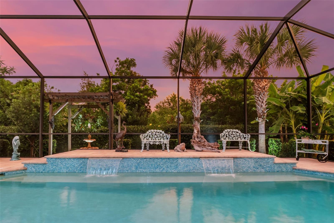
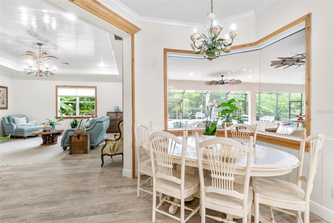
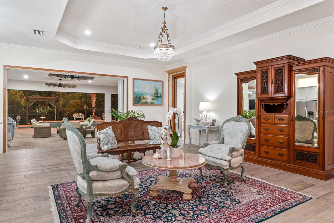
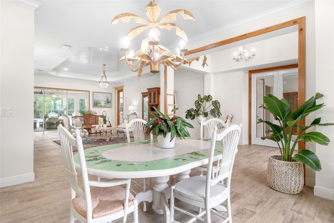
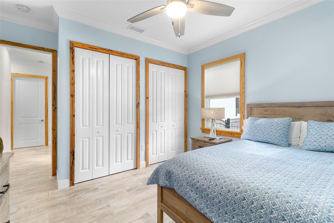
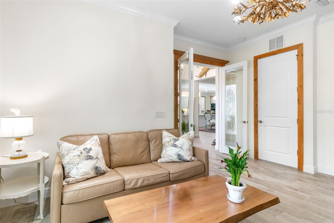
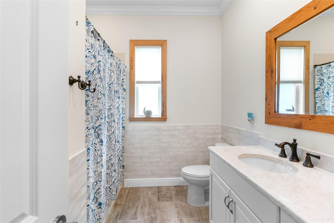
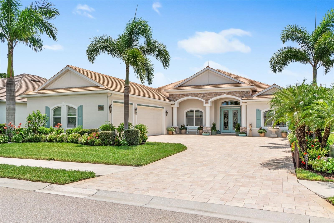
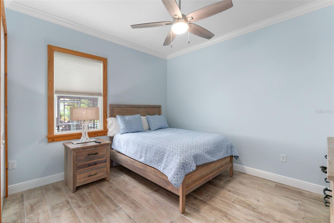
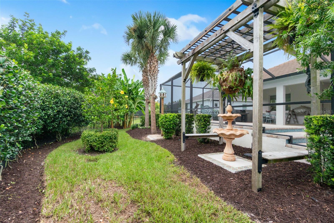
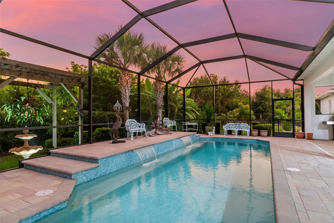
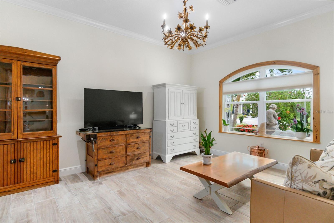
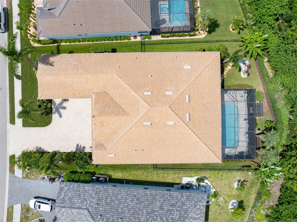
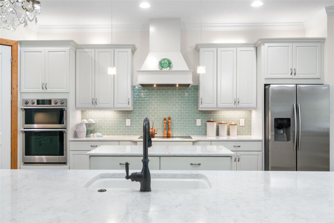
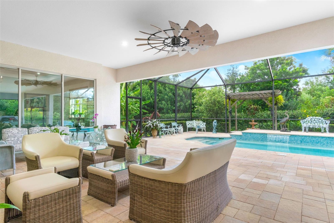
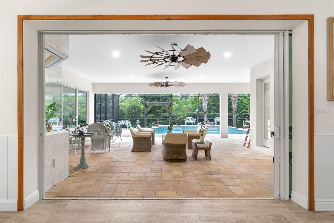
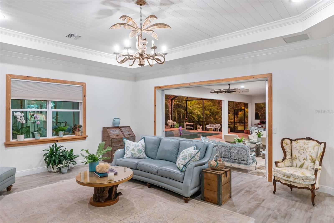
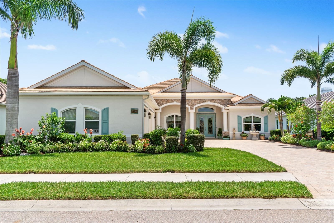
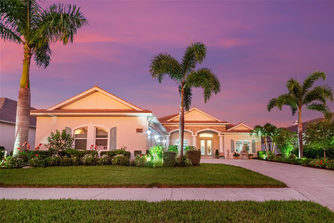
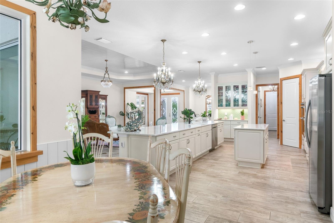
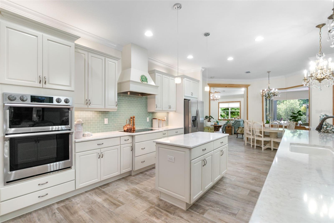
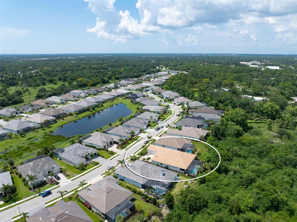
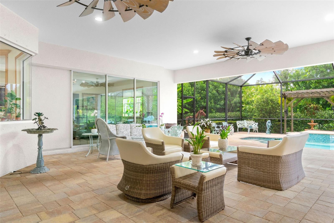
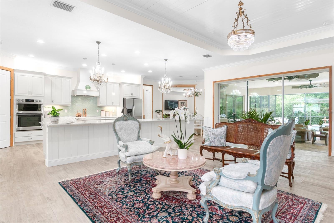
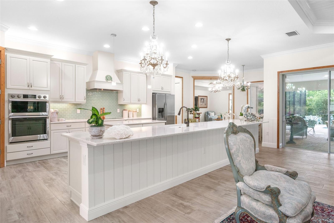
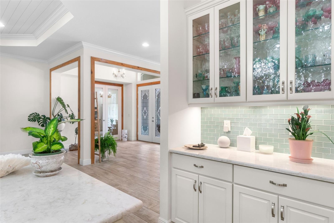
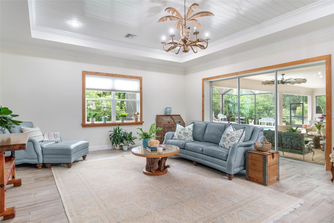
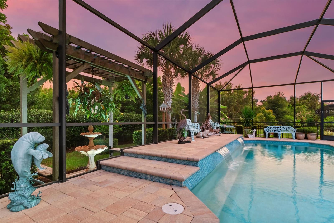
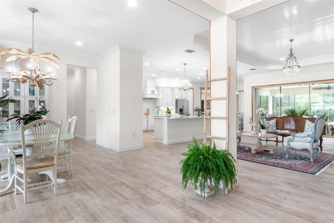
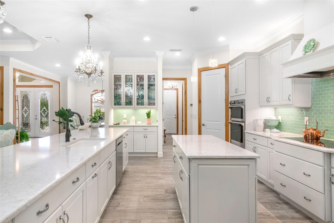
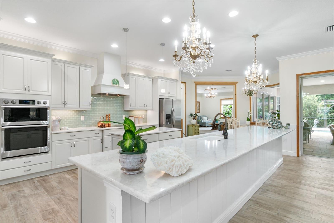
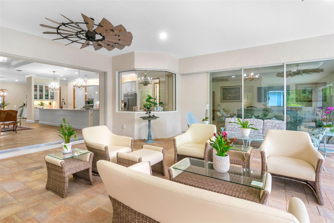
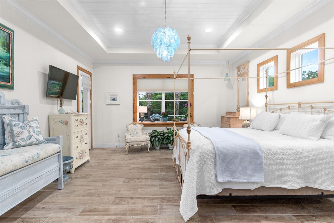
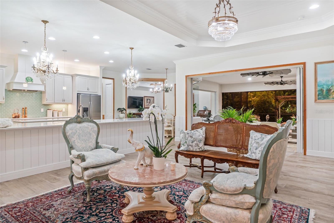
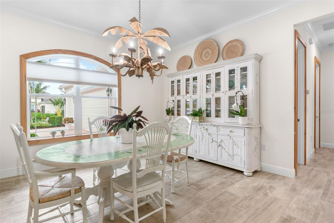
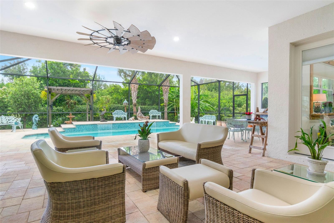
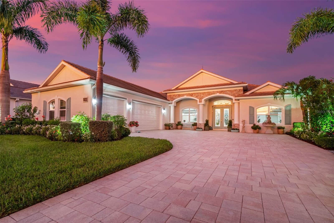
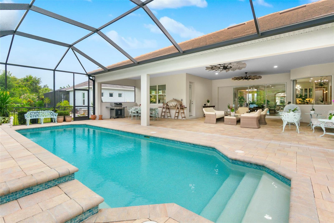
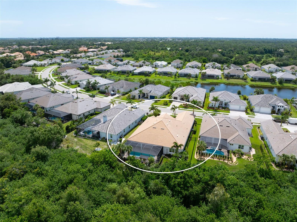
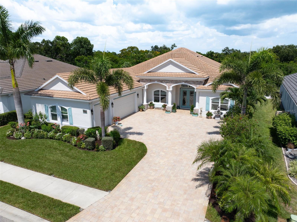
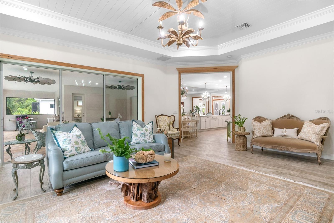
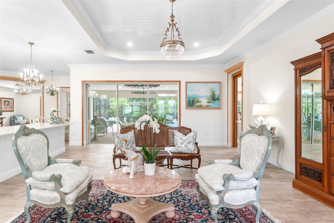
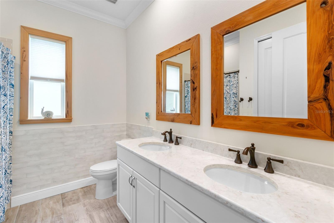
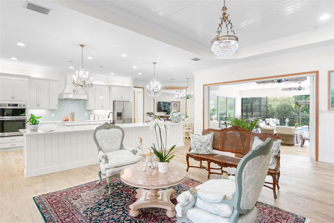
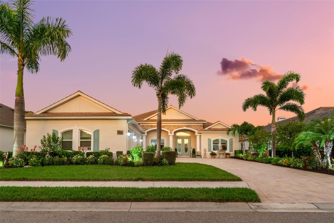
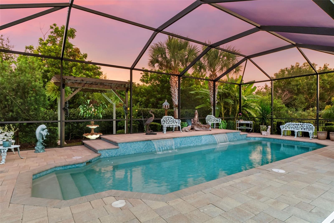
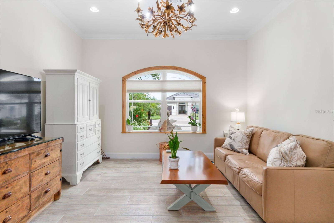
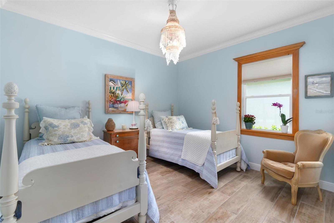
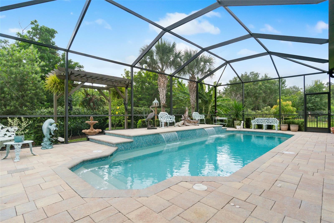
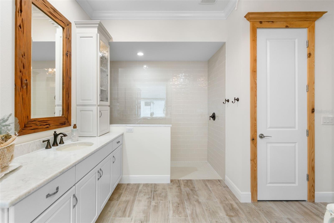
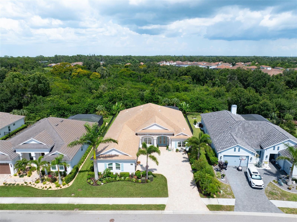
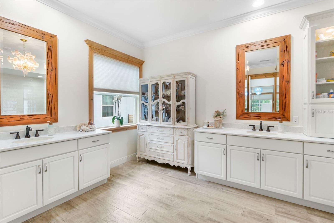
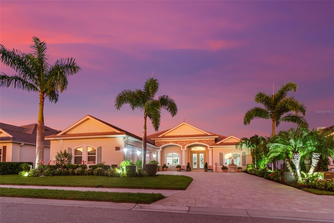
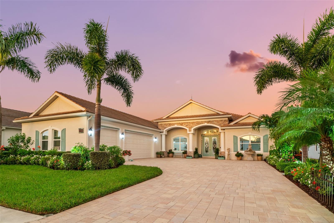
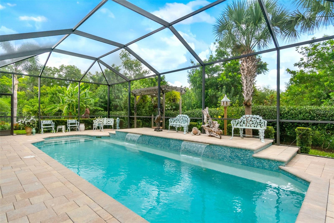
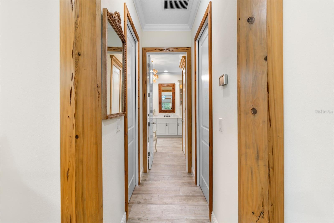
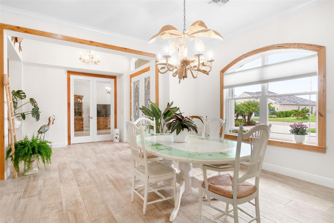
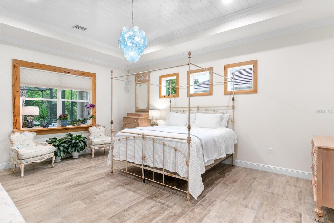
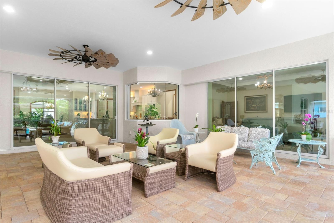
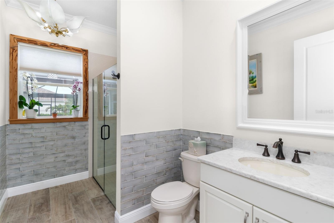
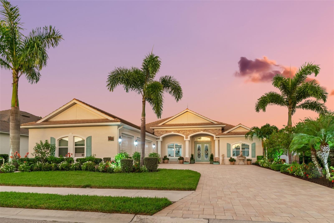
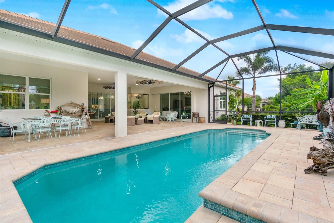
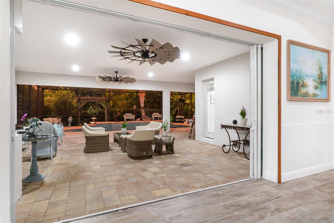
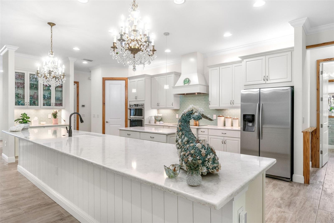
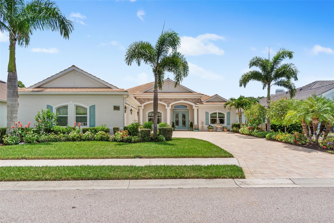
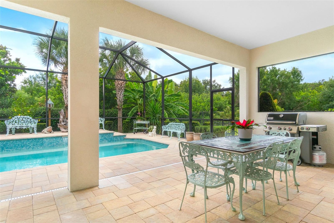
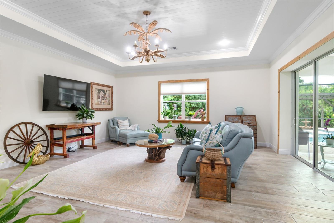
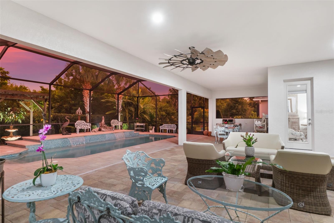
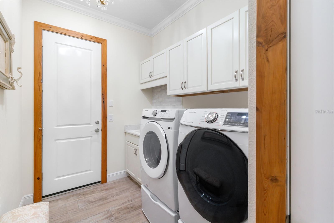
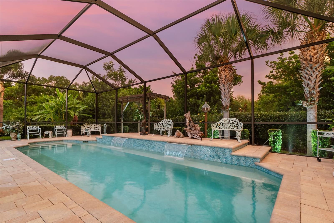
Active
7168 RYEDALE CT
$1,295,000
Features:
Property Details
Remarks
Here in Sarasota’s exclusive Waverley enclave—just 100 homes with unusually low HOA fees—you’ll discover a one-of-a-kind residence that lives like a luxury escape. This expansive 4-bedroom, 3-bath home offers an oversized 3-car garage and a breathtaking great room centered around an enormous kitchen island. Beautiful quartz countertops flow seamlessly throughout, reflecting a carefully curated design aesthetic. Every floor is clad in wood-grain Italian tile, lending warmth and sophistication. Custom pecky cypress trim frames windows and doorways with rich texture, while three rooms are elevated by shiplap-ceiling detailing along with the kitchen island—touches that bring texture, light, and architectural charm to everyday living. Step outside and the allure continues: a heated saltwater pool shimmers beneath the sun, surrounded by lush landscaping and a pergola draped in flowering vines that naturally attracts birds and butterflies, transforming the backyard into a private nature sanctuary. Whether you’re entertaining friends or enjoying tranquil family moments, this outdoor space is a dream. Located in a gated, Medallion-built community prized for its blend of Mediterranean and Caribbean architectural styles, Waverley offers a boutique-luxury setting with low HOA dues and no CDD fees—yet remains close to Sarasota’s top schools, shopping, and beaches. Don’t miss the opportunity to own this thoughtfully upgraded home that masterfully blends upscale finishes, functional living, and a touch of nature.
Financial Considerations
Price:
$1,295,000
HOA Fee:
1956
Tax Amount:
$10632.95
Price per SqFt:
$368.32
Tax Legal Description:
LOT 30, WAVERLEY, PB 51 PG 11
Exterior Features
Lot Size:
12968
Lot Features:
N/A
Waterfront:
No
Parking Spaces:
N/A
Parking:
Garage Door Opener
Roof:
Tile
Pool:
Yes
Pool Features:
Heated, In Ground, Salt Water, Screen Enclosure
Interior Features
Bedrooms:
4
Bathrooms:
3
Heating:
Central
Cooling:
Central Air
Appliances:
Dishwasher, Dryer, Electric Water Heater, Microwave, Range, Range Hood, Refrigerator, Washer
Furnished:
No
Floor:
Ceramic Tile
Levels:
One
Additional Features
Property Sub Type:
Single Family Residence
Style:
N/A
Year Built:
2019
Construction Type:
Stucco
Garage Spaces:
Yes
Covered Spaces:
N/A
Direction Faces:
West
Pets Allowed:
Yes
Special Condition:
None
Additional Features:
Hurricane Shutters, Sliding Doors
Additional Features 2:
Minimum lease is six months, twice a year.
Map
- Address7168 RYEDALE CT
Featured Properties