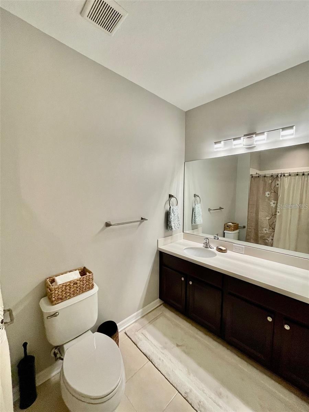
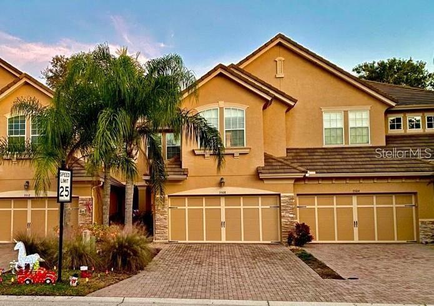
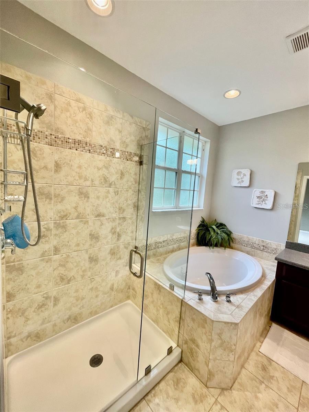
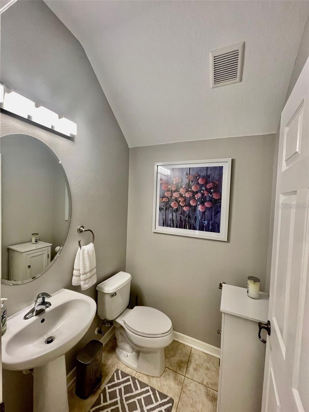
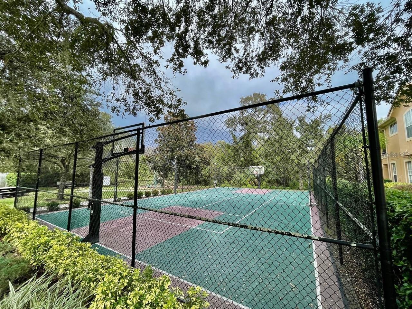
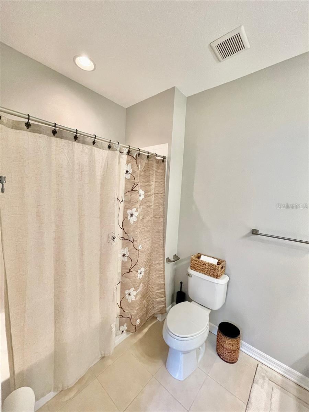
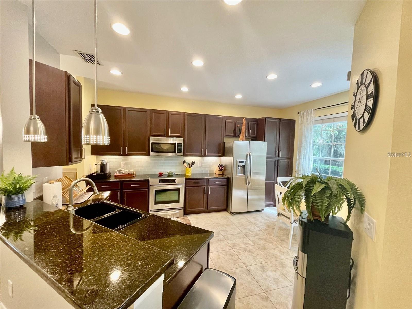
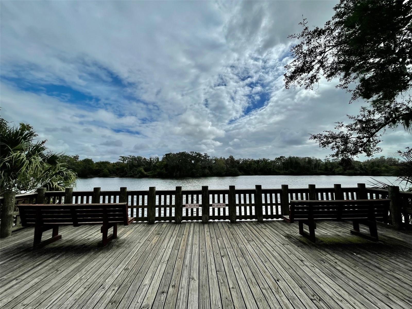
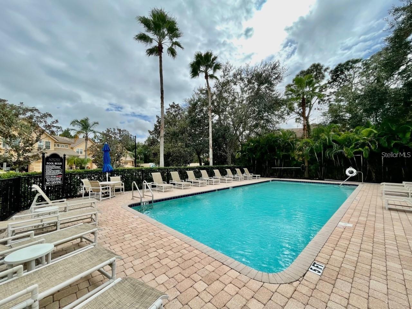
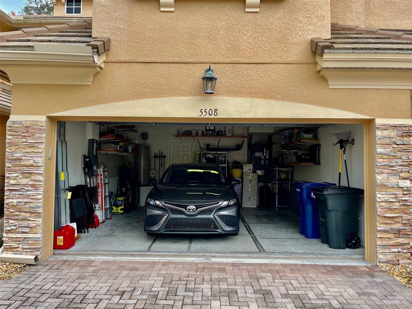
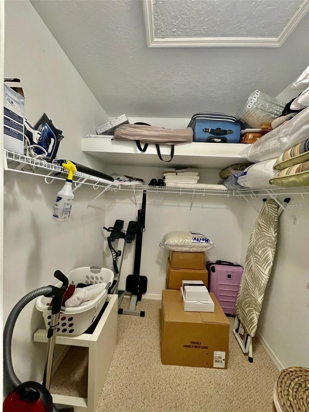
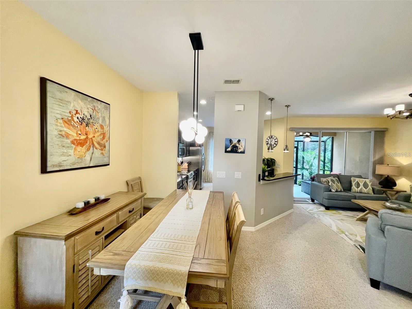
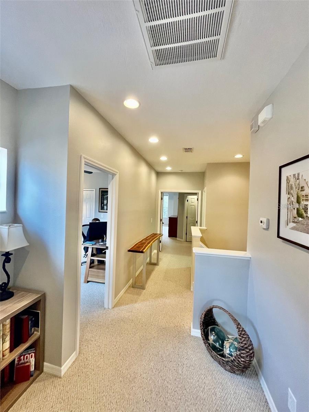
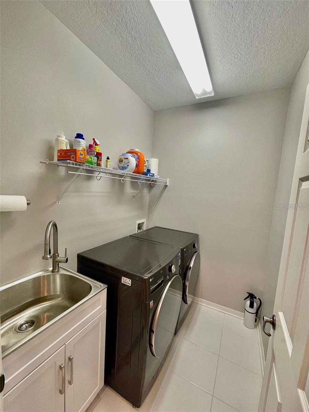
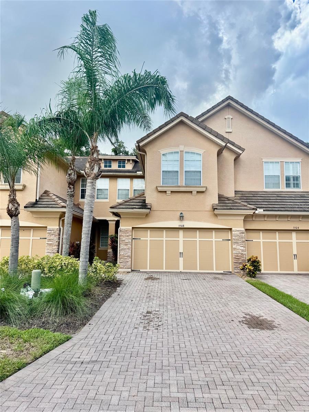
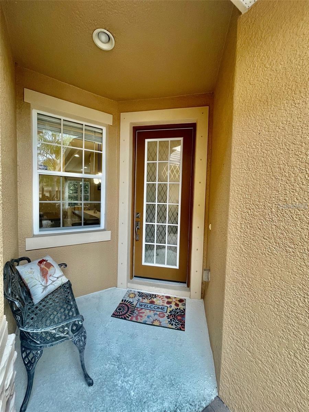
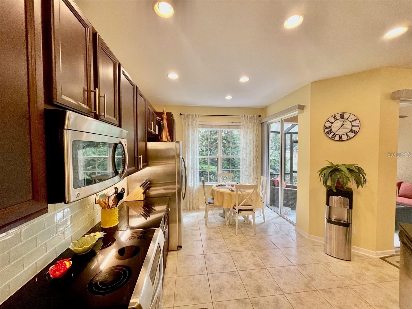
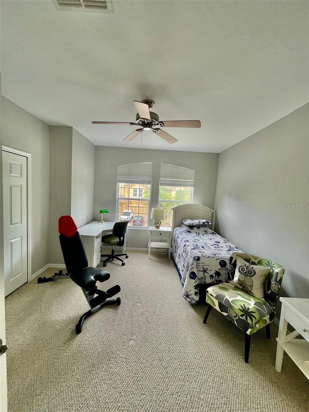
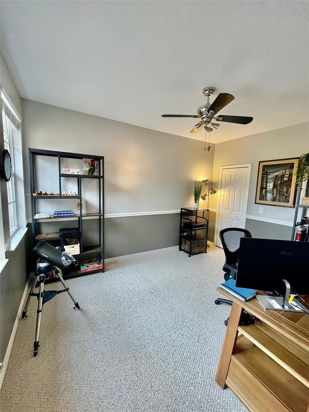
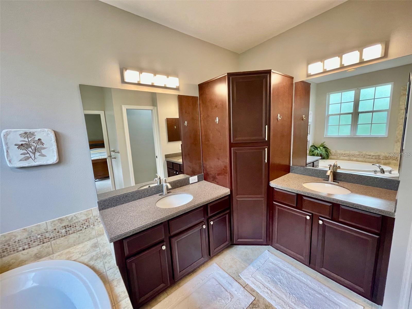
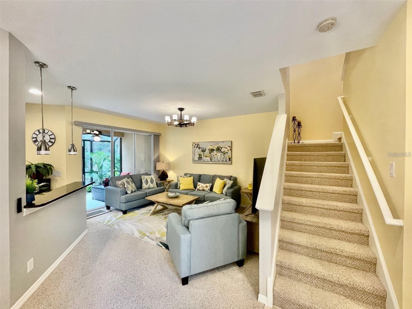
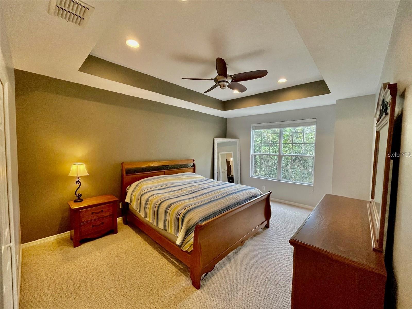
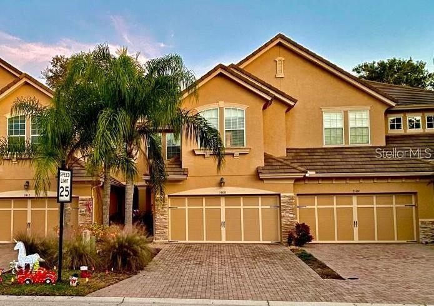
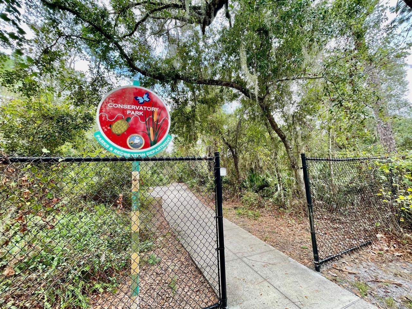
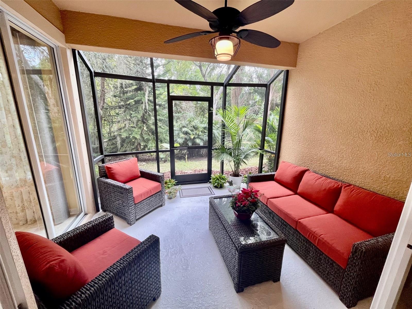
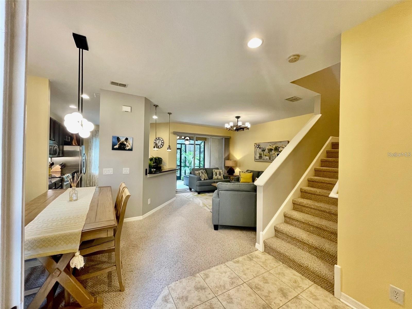
Active
5508 NAPA DR
$399,000
Features:
Property Details
Remarks
If you're looking for a stunning home with thoughtful upgrades and a perfect blend of convenience and serenity, this Sonoma gem might be the ideal choice for you. Step into a freshly painted interior adorned with upgraded light fixtures, creating a modern and inviting atmosphere. The heart of this home is the kitchen, equipped with stainless steel appliances and ample counter space for culinary enthusiasts. The primary bathroom features a new shower glass enclosure, adding a touch of luxury to your daily routine. The first floor boasts new vertical shades, allowing you to control natural light and privacy with ease. The attached 2-car garage includes a 50-amp electric vehicle charger, catering to eco-friendly residents. The private lanai offers peaceful views of nature creates a sense of tranquility, providing a space for residents to unwind and enjoy the surrounding environment. The owner already has approval for a 12-foot lanai extension and has paid an initial deposit. All documents will be provided upon request. The private entrance to the 55-acre Conservatory Park is a fantastic perk, offering residents a direct connection to nature and recreational activities. This property offers a perfect blend of modern amenities, natural beauty, and convenient access to the many attractions Sarasota has to offer. These include the UTC Mall area, downtown Main Street, the airport and our various award-winning beaches.
Financial Considerations
Price:
$399,000
HOA Fee:
387
Tax Amount:
$5529.37
Price per SqFt:
$219.47
Tax Legal Description:
LOT 113 SONOMA PHASE I PI#20527.1765/9
Exterior Features
Lot Size:
2400
Lot Features:
N/A
Waterfront:
No
Parking Spaces:
N/A
Parking:
N/A
Roof:
Tile
Pool:
No
Pool Features:
N/A
Interior Features
Bedrooms:
3
Bathrooms:
3
Heating:
Central
Cooling:
Central Air
Appliances:
Dishwasher, Disposal, Dryer, Electric Water Heater, Exhaust Fan, Freezer, Ice Maker, Microwave, Range, Refrigerator, Washer
Furnished:
No
Floor:
Carpet, Ceramic Tile
Levels:
Two
Additional Features
Property Sub Type:
Townhouse
Style:
N/A
Year Built:
2009
Construction Type:
Block, Concrete, Stucco
Garage Spaces:
Yes
Covered Spaces:
N/A
Direction Faces:
South
Pets Allowed:
No
Special Condition:
None
Additional Features:
Balcony, Hurricane Shutters, Lighting, Sidewalk, Tennis Court(s)
Additional Features 2:
Please review attached HOA documents for more information or contract the management company.
Map
- Address5508 NAPA DR
Featured Properties