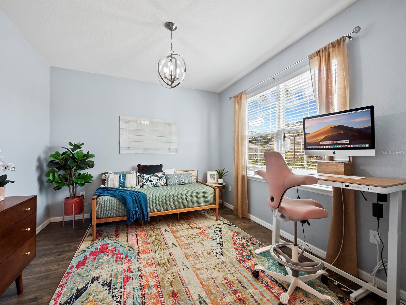
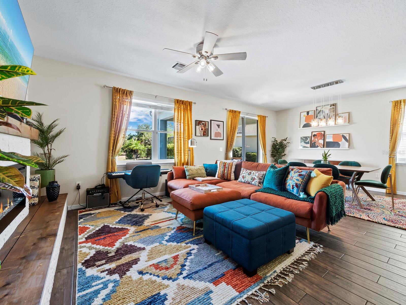
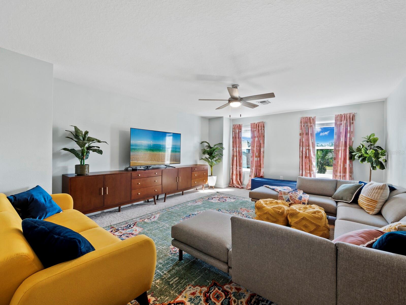
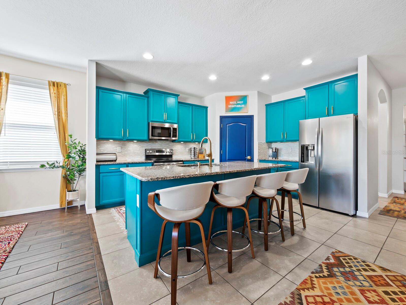
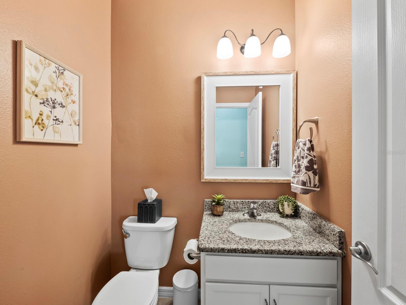
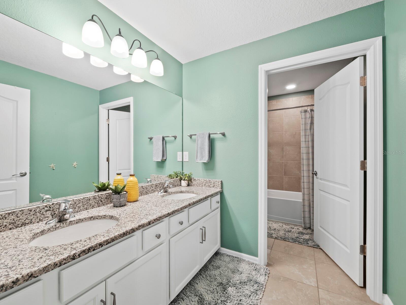
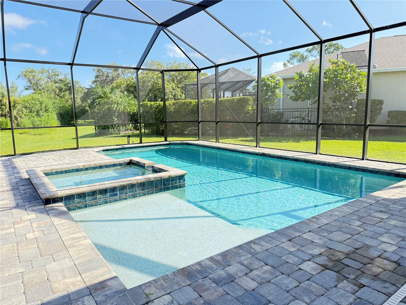
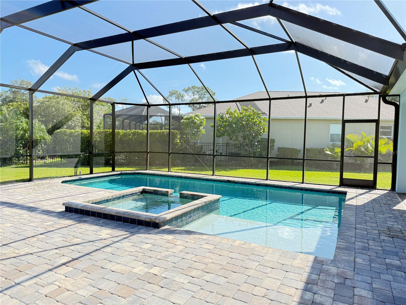
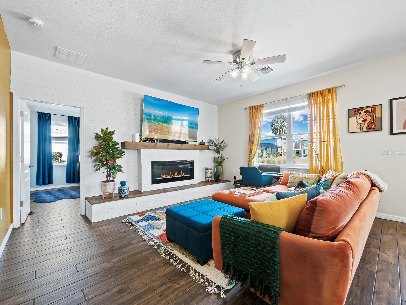
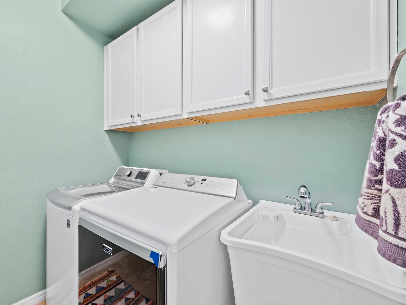
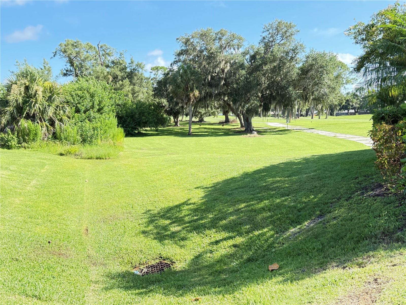
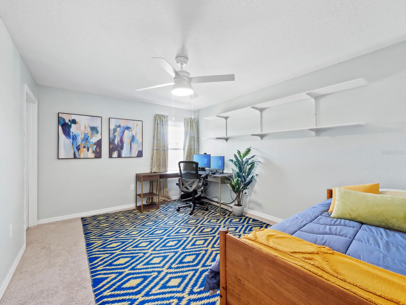
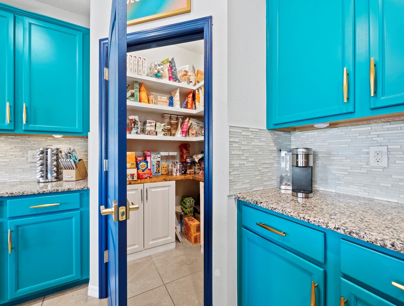
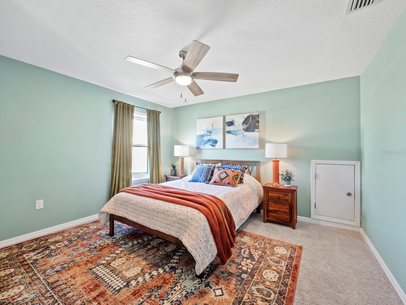
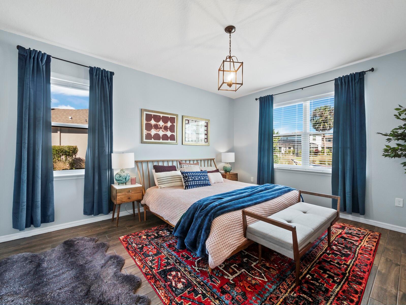
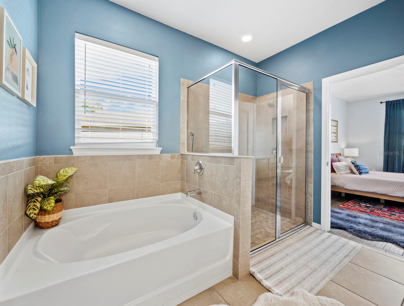
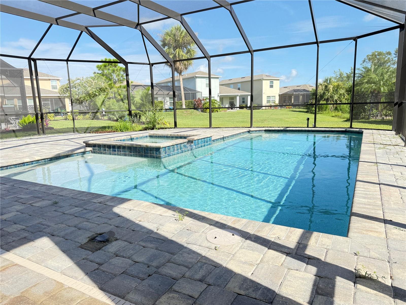
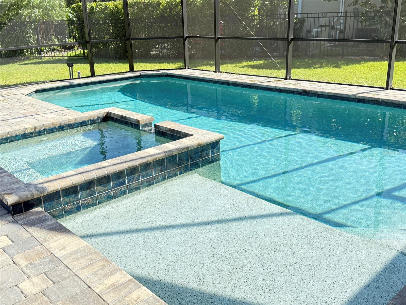
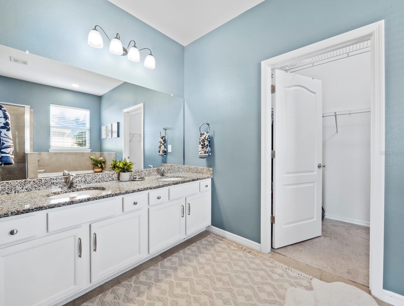
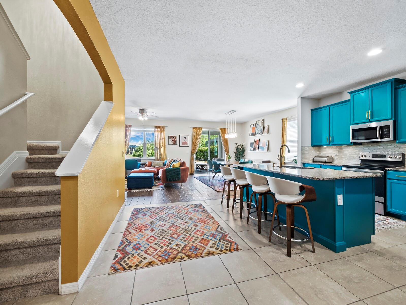
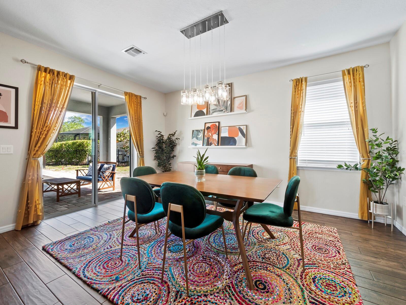
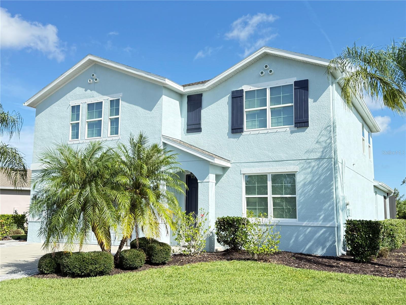
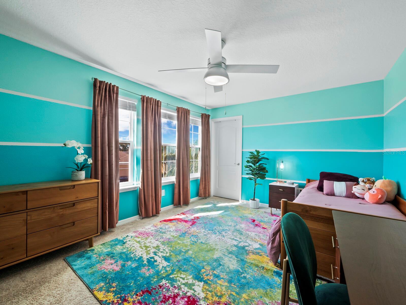
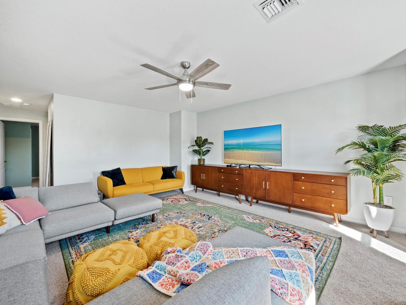
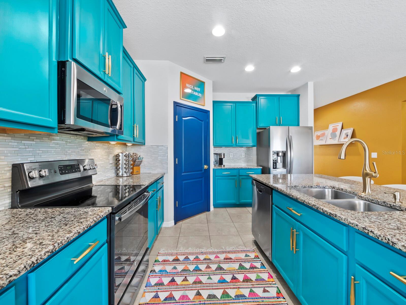
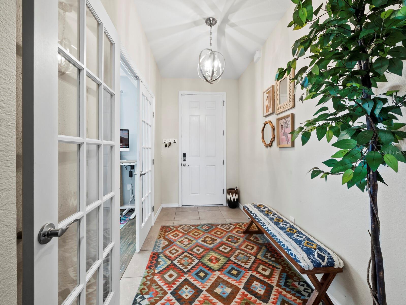
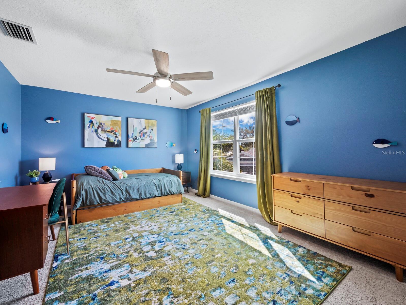
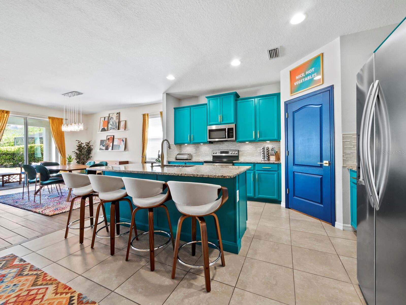
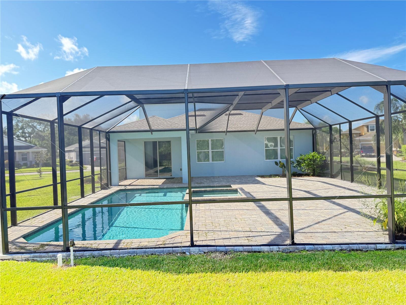
Active
7918 PEACEFUL PAR DR
$719,900
Features:
Property Details
Remarks
***GREAT PRICE REDUCTION!***LAST CHANCE BEFORE TAKING IT OFF THE MARKET!***Welcome to your dream home in one of Sarasota's most desirable neighborhoods. This thoughtfully designed home boasts a spacious, open floor plan that flows seamlessly throughout, enhanced by high ceilings and energy-efficient, double-paned thermal windows that bathe every room in natural light. The heart of the home features a chef's dream kitchen, complete with sleek stainless steel appliances, granite countertops, and a spacious island perfect for evening entertaining. An impressive walk-in pantry ensures you'll never run short on storage space. Recent upgrades elevate this home to move-in ready perfection. The 2025 UPDATES include a NEW A/C , LG DISWASHER and WASHER, NEW CARPETING throughout the second floor and stairway, plus new dual sinks in primary bathroom and a freshly painted exterior. The 2023 RENOVATIONS feature a NEW ROOF, SALT WATER POOL, SPA and protective screen enclosure. Location couldn't be better, with Interstate 75 just two miles away and University Town Center Mall a mere 10 minutes' drive for shopping and dining adventures. The Gulf coast's most beautiful beaches including Lido, Longboat and Siesta Keys are only 25 minutes away, offering the spectacular sunsets that the Sunshine State is known for. This exceptional family home combines Sarasota's coveted lifestyle with an excellent school district, creating the perfect recipe for Florida living at its finest. Schedule your showing today!
Financial Considerations
Price:
$719,900
HOA Fee:
220
Tax Amount:
$7991.79
Price per SqFt:
$231.48
Tax Legal Description:
LOT 15, FAIRWAYS AT BENT TREE, PB 49 PG 37
Exterior Features
Lot Size:
12056
Lot Features:
N/A
Waterfront:
No
Parking Spaces:
N/A
Parking:
N/A
Roof:
Shingle
Pool:
Yes
Pool Features:
Deck, Heated, In Ground, Lighting, Screen Enclosure, Tile
Interior Features
Bedrooms:
5
Bathrooms:
3
Heating:
Electric
Cooling:
Central Air
Appliances:
Cooktop, Dishwasher, Disposal, Dryer, Electric Water Heater, Exhaust Fan, Ice Maker, Microwave, Range, Range Hood, Refrigerator, Washer
Furnished:
No
Floor:
Carpet, Tile
Levels:
Two
Additional Features
Property Sub Type:
Single Family Residence
Style:
N/A
Year Built:
2016
Construction Type:
Cement Siding, Stucco
Garage Spaces:
Yes
Covered Spaces:
N/A
Direction Faces:
South
Pets Allowed:
No
Special Condition:
None
Additional Features:
Garden, Hurricane Shutters, Lighting, Rain Gutters, Sidewalk, Sliding Doors
Additional Features 2:
Lease no more than twice per year and no less than 7 months. Plese refer to the HOA documents (attached to listing) for any additional information or contact the Association.
Map
- Address7918 PEACEFUL PAR DR
Featured Properties