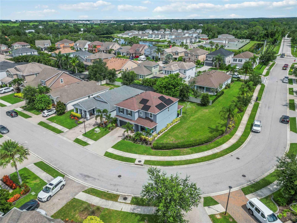
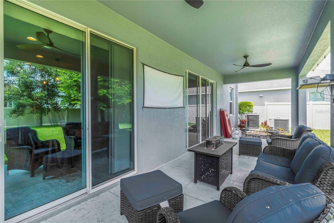
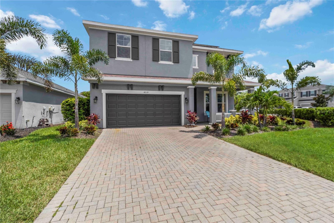
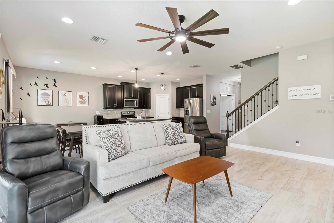
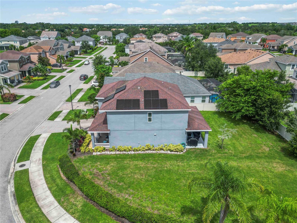
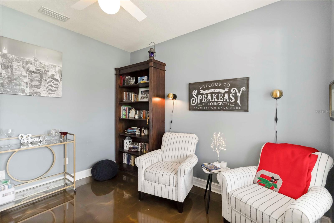
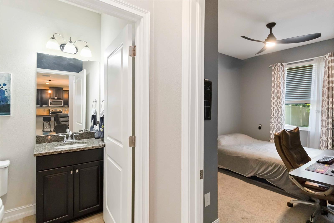
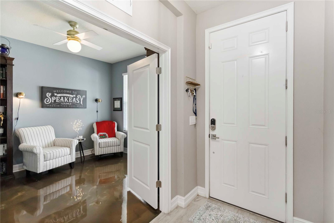
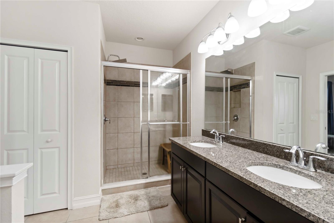
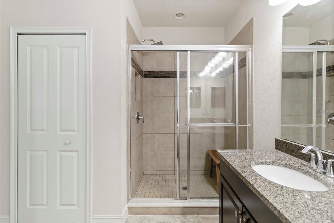
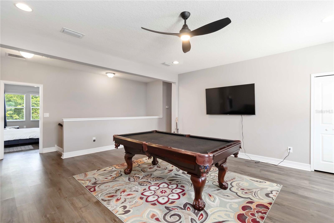
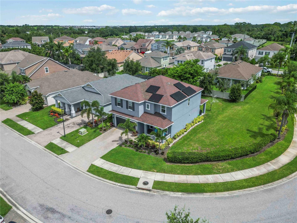
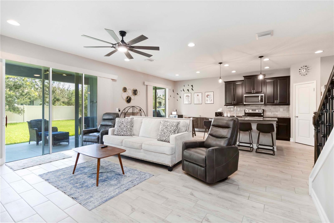
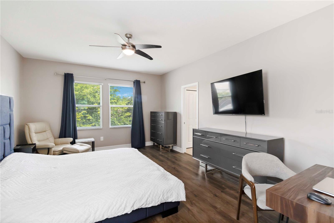
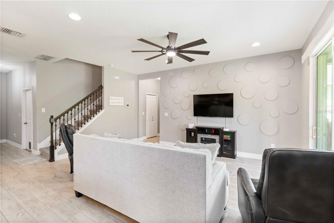
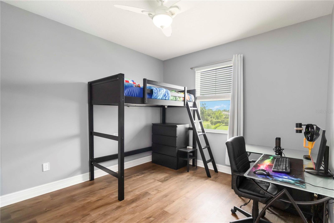
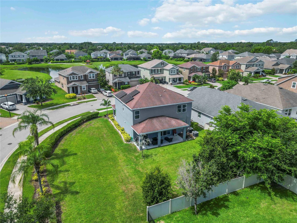
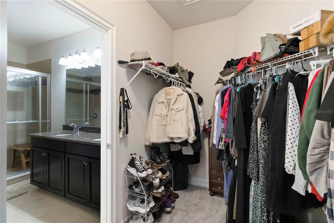
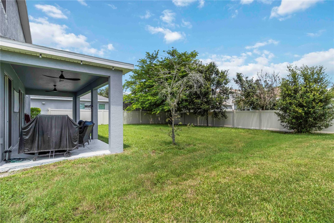
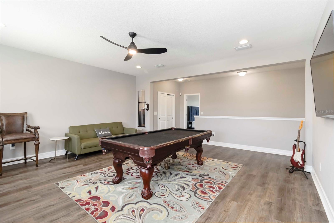
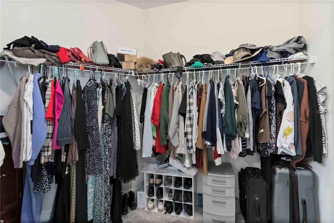
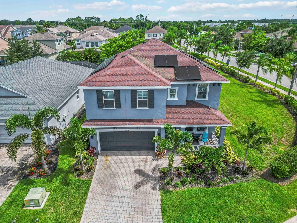
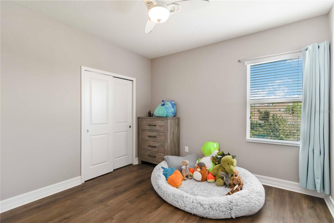
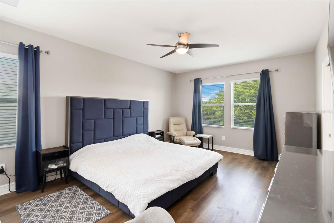
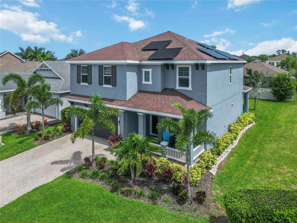
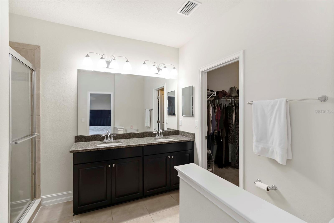
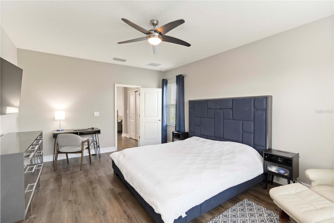
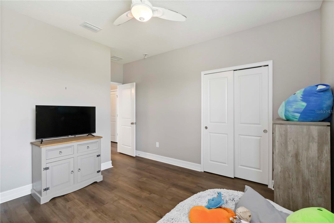
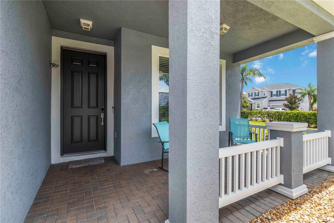
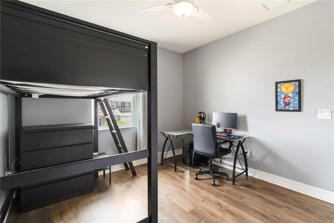
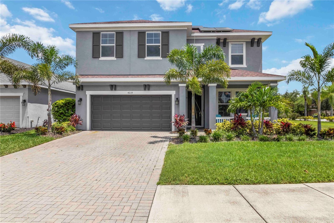
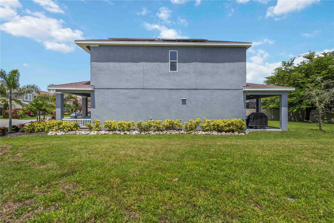
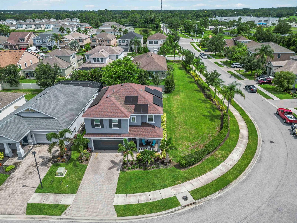
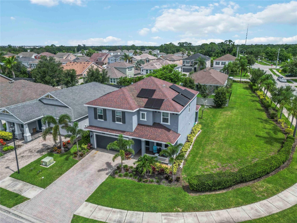
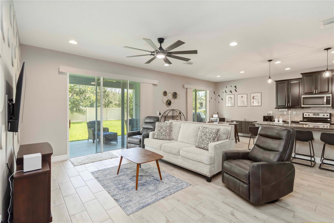
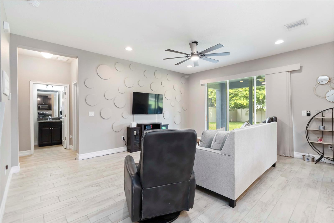
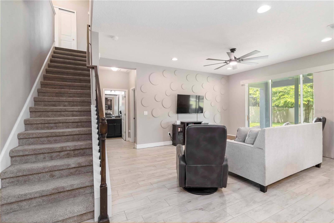
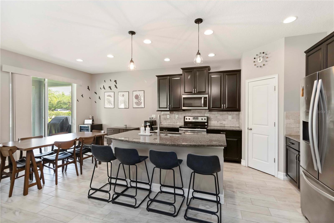
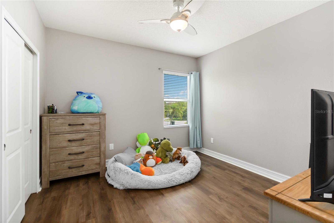
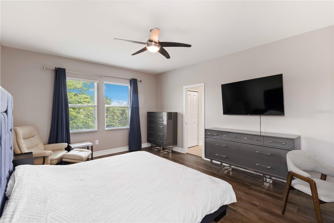
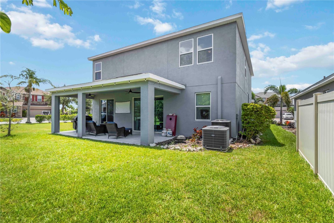
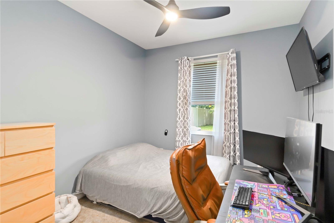
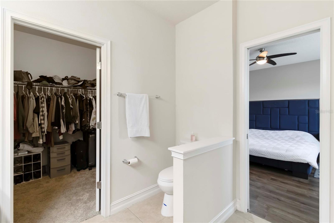
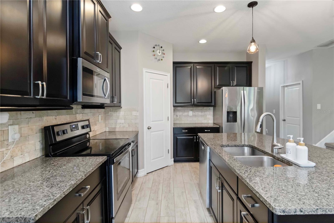
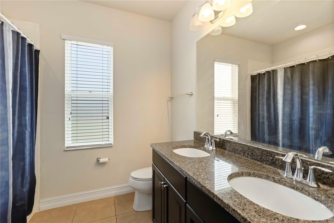
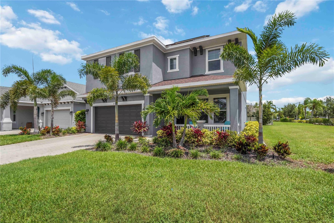
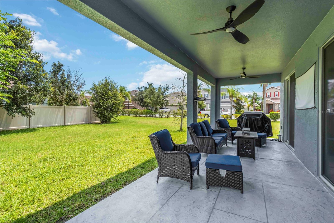
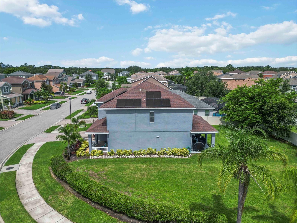
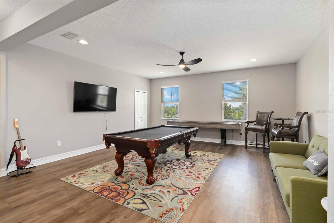
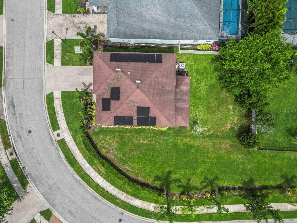
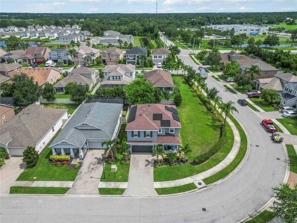
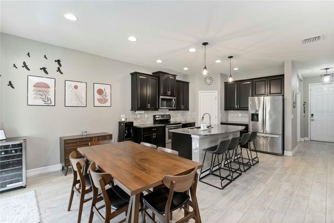
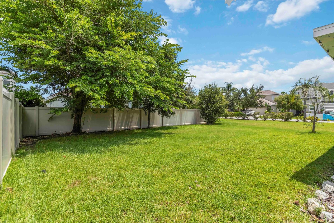
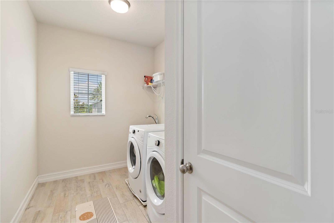
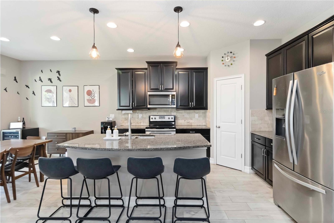
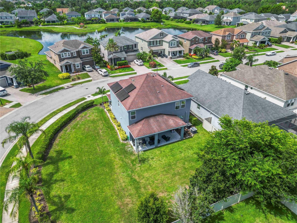
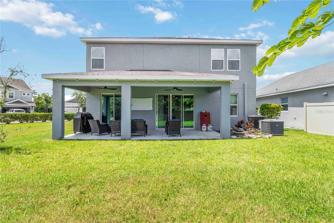
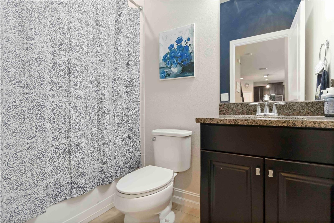
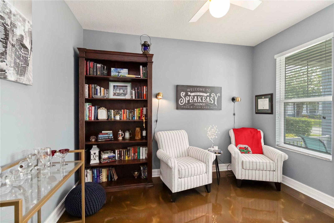
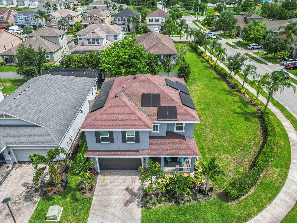
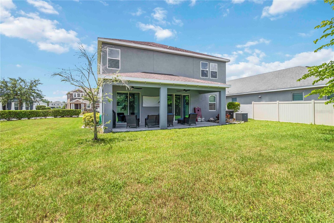
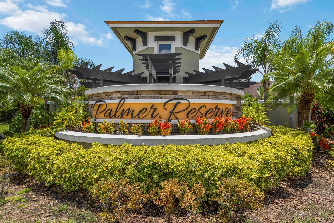
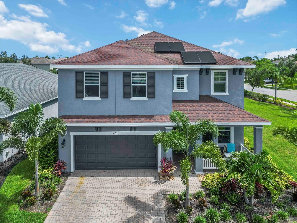
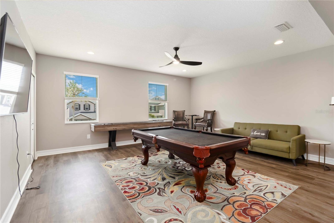
Active
4239 ADELAAR DR
$615,000
Features:
Property Details
Remarks
Welcome to your dream home in the desirable Palmer Reserve community! This beautifully maintained 4-bedroom + den, 3-bathroom home offers the perfect blend of space, comfort, and convenience—all just 2 miles east of I-75, providing easy access to everything Sarasota has to offer. Built in 2017, this newer construction home sits on an oversized corner lot, offering plenty of room for outdoor fun—or even the future pool of your dreams. With a thoughtfully designed layout, the home features a generous upstairs loft, ideal for a second living space, game room, or home theater. Step inside to find light oak wood-look tile flooring and large windows that fill the main living area with natural light, creating a bright and welcoming atmosphere. The open-concept kitchen and living room flow seamlessly to a spacious covered lanai through wide sliding doors, perfect for entertaining or simply soaking in the Florida lifestyle year-round. Home has an abundance of storage/closet space and fully paid for Solar system keeping monthly summer electric bills under $100! Located directly across from Tatum Ridge Elementary School, school drop-offs and pickups couldn’t be easier. The friendly Palmer Reserve neighborhood features just 90 single-family homes and includes its own playground for residents to enjoy. Walk or bike to the Celery Fields to bird watch or get your daily exercise in by running "the hill". With Downtown Sarasota, Lakewood Ranch's Waterside dining and shopping distrcit and the world-famous Siesta Key Beach just a 20-minute drive away, this home truly has it all—modern living, convenience, and community.
Financial Considerations
Price:
$615,000
HOA Fee:
480
Tax Amount:
$6198
Price per SqFt:
$236.18
Tax Legal Description:
LOT 90, PALMER RESERVE PH 1
Exterior Features
Lot Size:
6308
Lot Features:
Corner Lot
Waterfront:
No
Parking Spaces:
N/A
Parking:
N/A
Roof:
Shingle
Pool:
No
Pool Features:
N/A
Interior Features
Bedrooms:
4
Bathrooms:
3
Heating:
Central
Cooling:
Central Air
Appliances:
Dishwasher, Disposal, Dryer, Microwave, Range, Refrigerator, Washer
Furnished:
Yes
Floor:
Luxury Vinyl, Tile
Levels:
Two
Additional Features
Property Sub Type:
Single Family Residence
Style:
N/A
Year Built:
2017
Construction Type:
Stucco
Garage Spaces:
Yes
Covered Spaces:
N/A
Direction Faces:
South
Pets Allowed:
No
Special Condition:
None
Additional Features:
Hurricane Shutters, Lighting, Other, Sidewalk, Sliding Doors
Additional Features 2:
No lease shall be for a period of less than seven (7) consecutive months in duration, and no more than two (2) leases shall be permitted in any twelve (12) month period. Full details in Declarations, please review.
Map
- Address4239 ADELAAR DR
Featured Properties