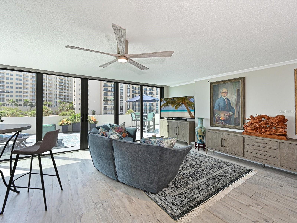
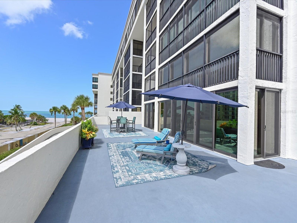
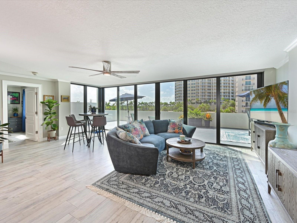
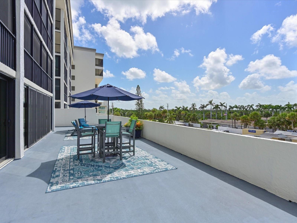
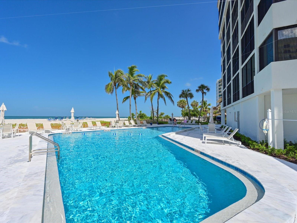
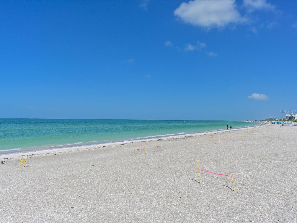
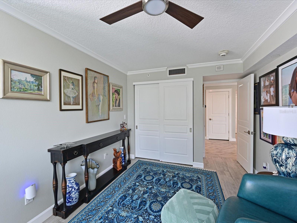
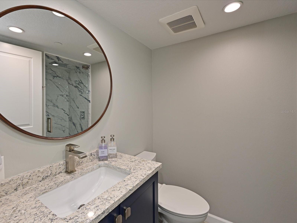
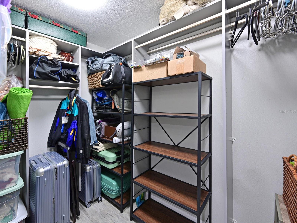
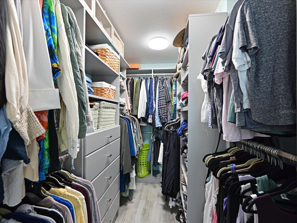
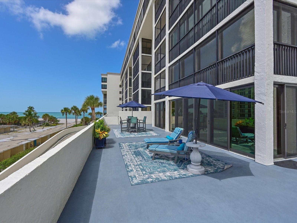
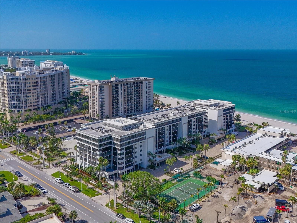
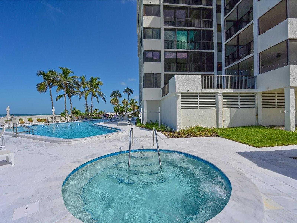
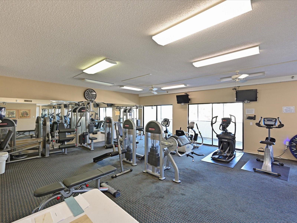
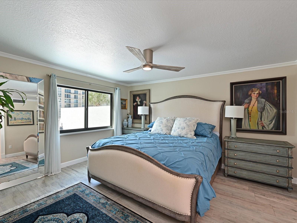
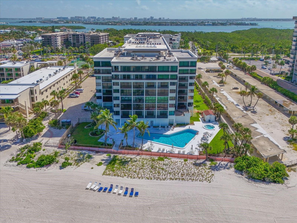
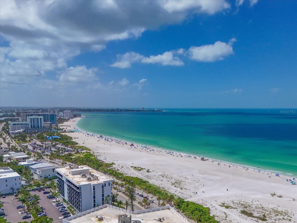
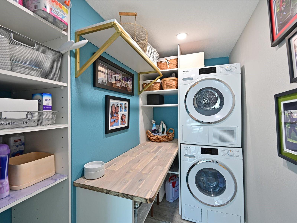
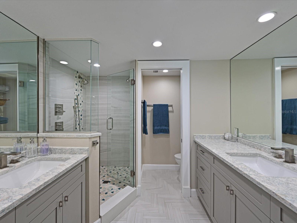
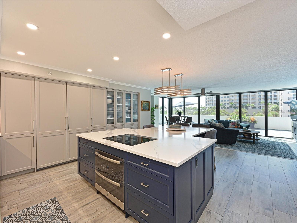
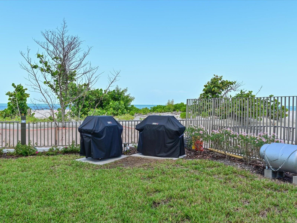
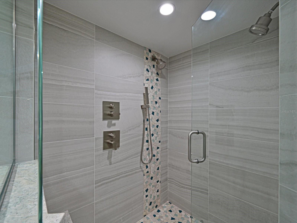
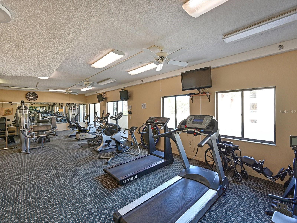
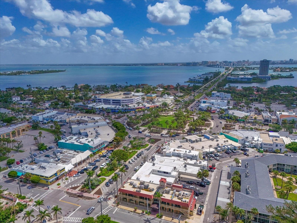
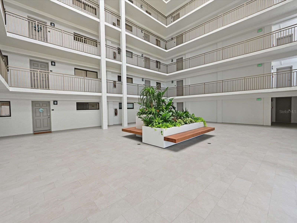
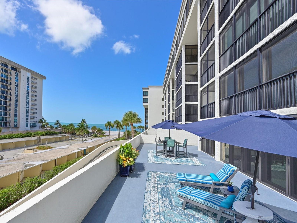
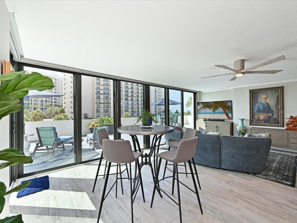
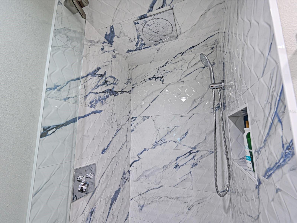
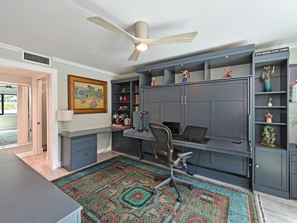
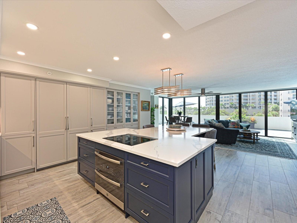
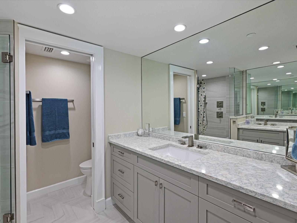
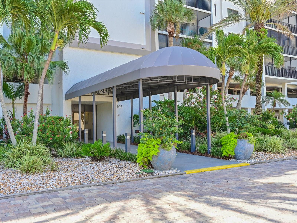
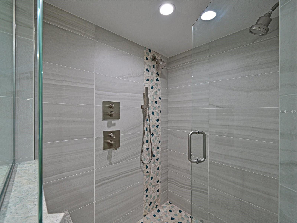
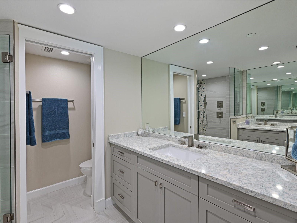
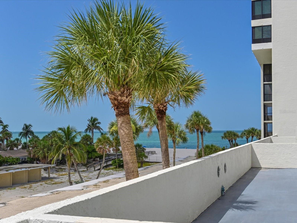
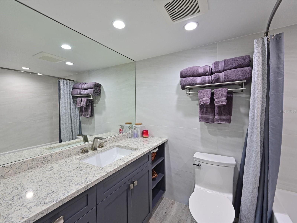
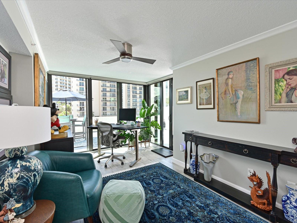
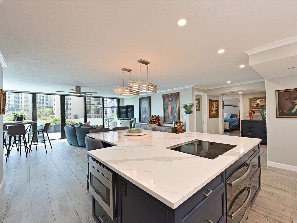
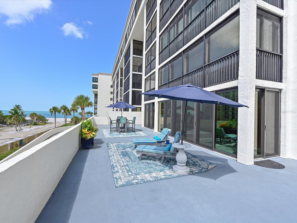
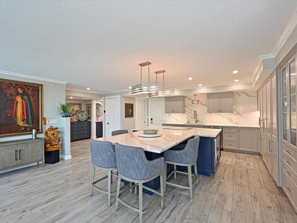
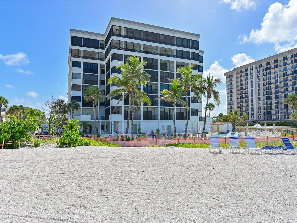
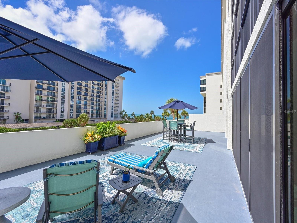
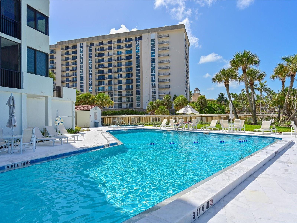
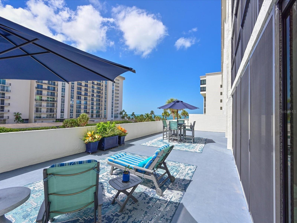
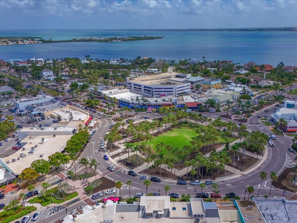
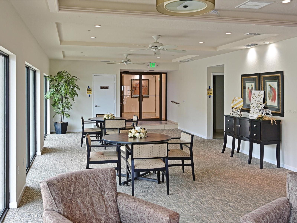
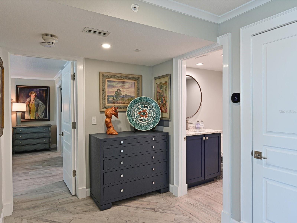
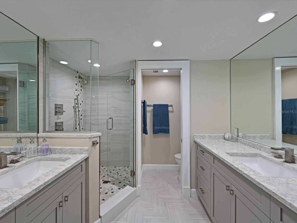
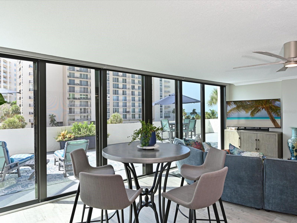
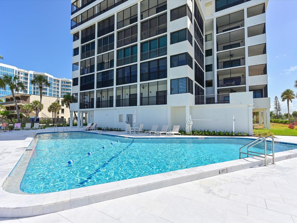
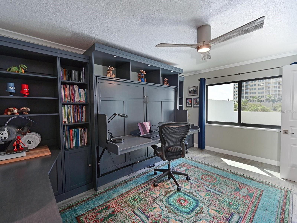
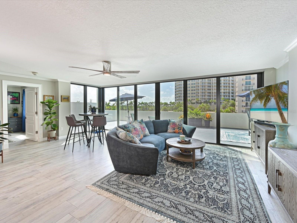
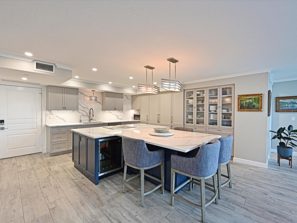
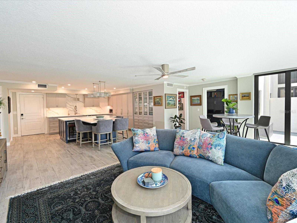
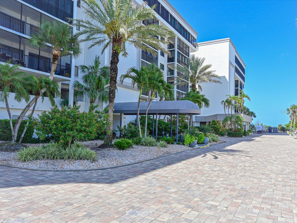
Active
1102 BENJAMIN FRANKLIN DR #310
$1,650,000
Features:
Property Details
Remarks
BEAT THE SNOWBIRDS. GREAT LOCATION. The is the beachfront home you have been waiting for! Step into this fabulous home and you are immediately drawn to the wonderful open living space and huge 1300+ square foot balcony. The open living and dining space invites you in to embrace the beach lifestyle. With stacking hurricane rated sliding doors, access to this huge outdoor area puts creating memories, entertaining family and friends or just relaxing to the views and breezes of Lido Beach just steps away. This condo unit was completely renovated 2020-2021; taken down to the studs. No expense was spared and new drywall, flooring, plumbing, and electrical are in place. The split floorplan was thoughtfully reimagined and designed with high end finishes and fixtures providing beauty and functionality for full time living. The chef's kitchen boasts custom cabinetry, gourmet appliances, including Thermador refrigerator and freezer and storage galore! The large center island offers space for casual meals and gatherings. The combined living/ dining space offers access to the balcony with views of Lido Beach. The primary bedroom includes and ensuite bathroom with custom dual vanities, and large walk-in shower. It boasts a large walk-in closet with custom storage solutions. The second ensuite bedroom is situated on the opposite end of the unit, providing privacy for guests. Its custom built-in Murphy bed and wall shelving is a great bedroom retreat or a private workspace. It, too, has an ensuite bath with custom cabinets, and a tub/shower combination. A walk -in closet offers premium storage. More views- The third bedroom offers floor to ceiling windows and is currently used as an office space. A third full bath with shower is centrally located for guest use. You don't need to step out to do laundry; a laundry room with stacked washer and dryer and multiple storage solutions is in the home. There in onsite management for this complex and the unit includes one assigned 2nd fl garage parking space and a lock storage room. The complex has a beachfront pool and spa surrounded by lounges and table and chairs, a barbeque area, a social room and workout room. Lido Surf and Sands is situated on Lido Beach nestled between the iconic Ritz Carlton Lido Beach Resort and the much-anticipated Rosewood complex. This location of the Lido Beach area encompasses a quieter lifestyle with no public parking offered at this complex. Step outside your door and walk down the silky white sands of Lido Beach and view the sparkling turquoise waters of the Gulf of Mexico. Spot sea birds and the occasional dolphin. Nearby Ted Sperling Park and Nature Trail offers an area to kayak and see beautiful Sarasota Bay. Take a short walk down Benjamin Franklin Dr to dining spots including a fun beachside tiki bar. Stroll along St. Armand's Circle for many options for shopping, and casual and fine dining. The Sarasota Yacht Club is just around the corner. Private and public golf courses are short drives away. Downtown Sarasota is just 10 minutes away, offering shopping, dining, Sarasota Opera House, Van Wezel and many other entertainment venues. Sarasota International Airport is 25 minutes away;Tampa International Airport just 1 1/2 hrs. away, with major airlines offering daily flight to US destinations and connections worldwide. At the end of the day, know that you will be returning back to this beautiful home and your own piece of PARADISE ON THE BEACH!!
Financial Considerations
Price:
$1,650,000
HOA Fee:
N/A
Tax Amount:
$13036.27
Price per SqFt:
$935.9
Tax Legal Description:
UNIT 310 LIDO SURF & SAND
Exterior Features
Lot Size:
165743
Lot Features:
N/A
Waterfront:
Yes
Parking Spaces:
N/A
Parking:
N/A
Roof:
Concrete
Pool:
No
Pool Features:
Gunite, Heated, In Ground, Outside Bath Access
Interior Features
Bedrooms:
3
Bathrooms:
3
Heating:
Central, Electric
Cooling:
Central Air
Appliances:
Bar Fridge, Built-In Oven, Cooktop, Dishwasher, Disposal, Dryer, Electric Water Heater, Exhaust Fan, Freezer, Microwave, Range, Refrigerator, Washer, Water Purifier, Wine Refrigerator
Furnished:
No
Floor:
Ceramic Tile
Levels:
One
Additional Features
Property Sub Type:
Condominium
Style:
N/A
Year Built:
1976
Construction Type:
Concrete, Stucco
Garage Spaces:
Yes
Covered Spaces:
N/A
Direction Faces:
Southeast
Pets Allowed:
No
Special Condition:
None
Additional Features:
Balcony, Sliding Doors, Storage
Additional Features 2:
Please verify lease restrictions-- Pre-approval is required
Map
- Address1102 BENJAMIN FRANKLIN DR #310
Featured Properties