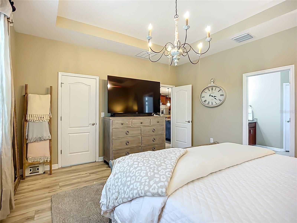
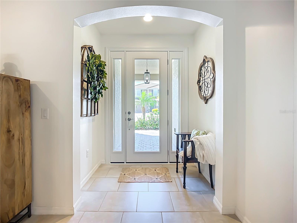
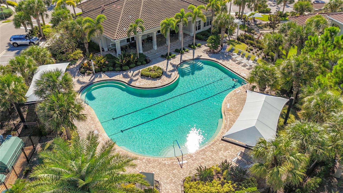
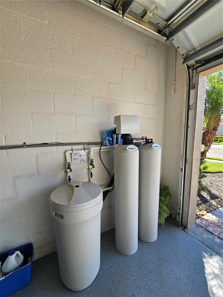
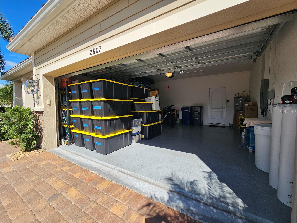
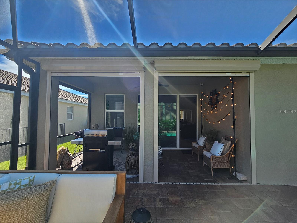
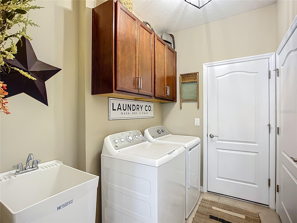
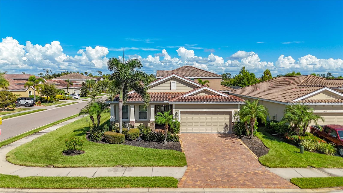
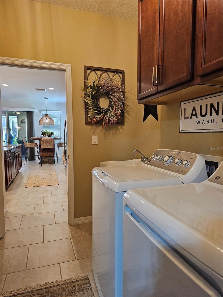
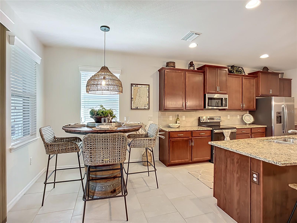
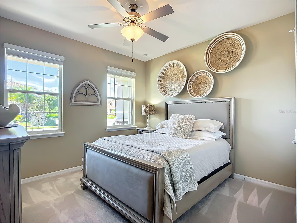
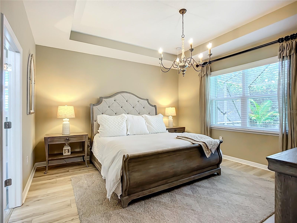
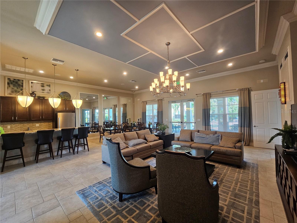
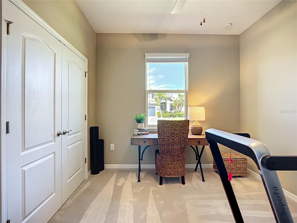
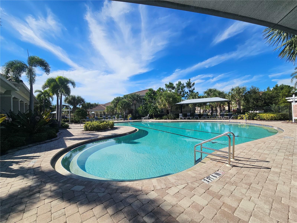
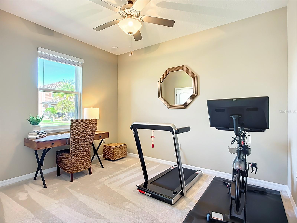
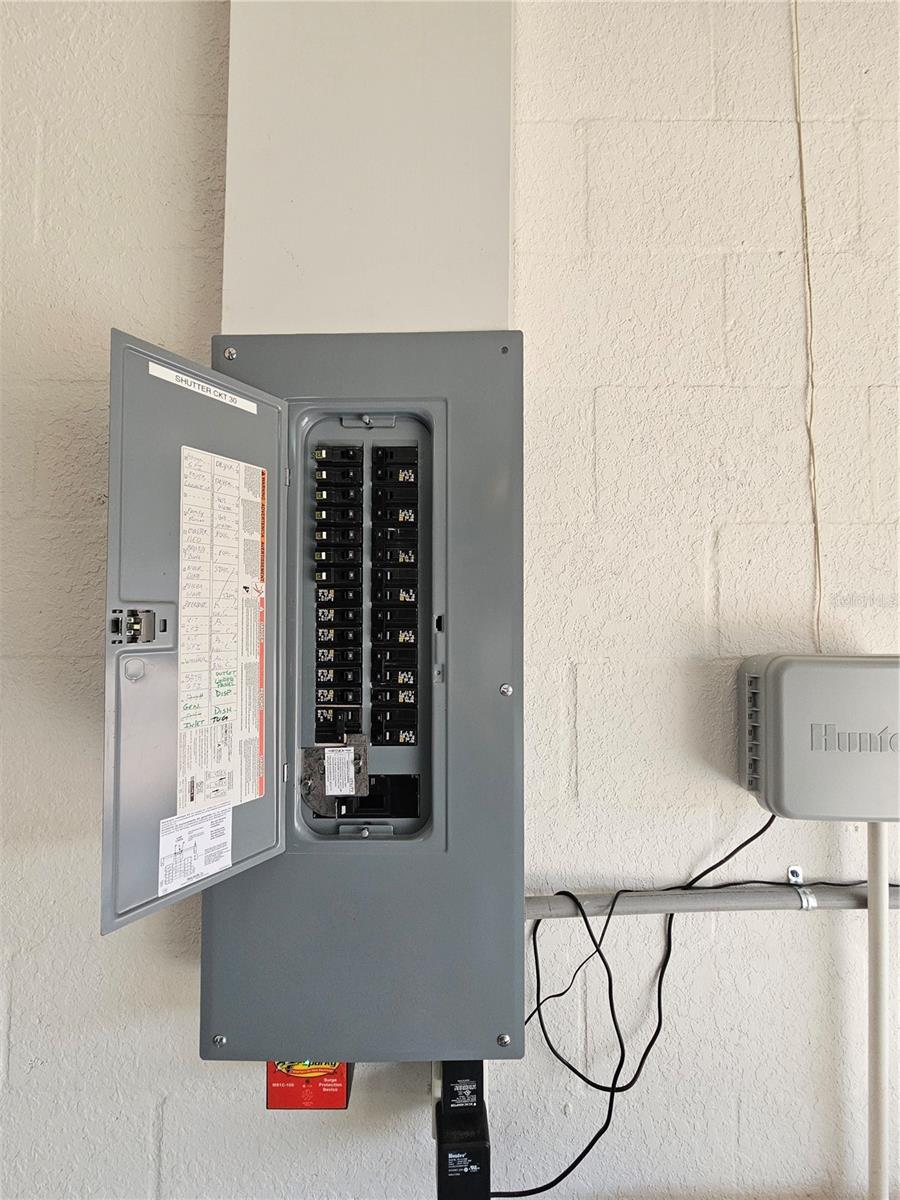
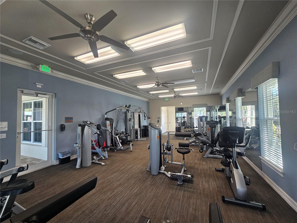
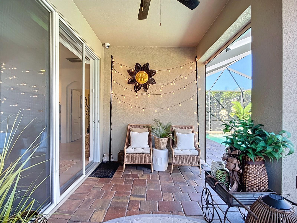
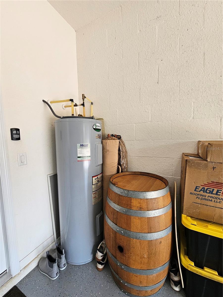
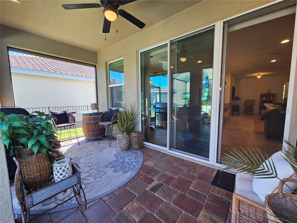
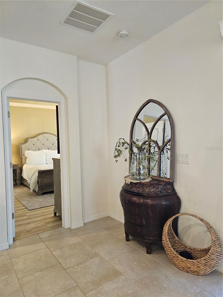
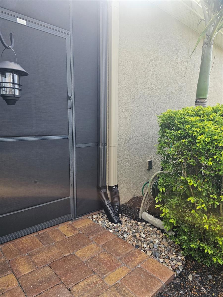
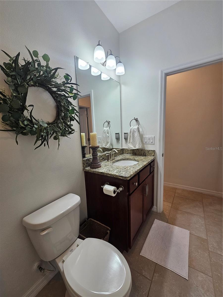
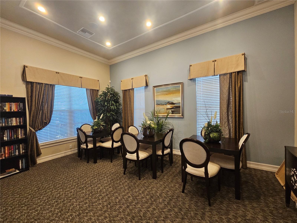
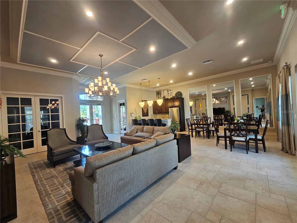
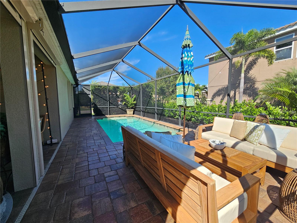
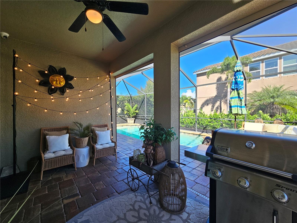
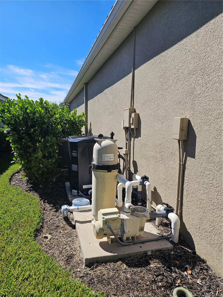
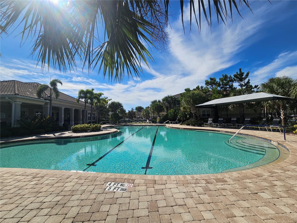
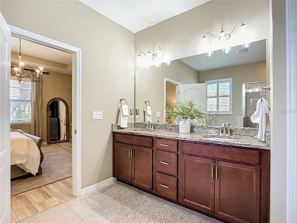
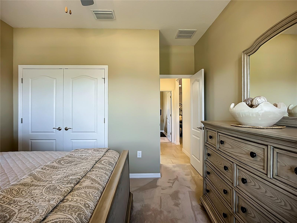
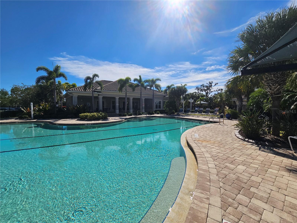
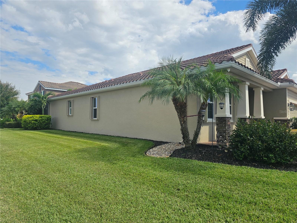
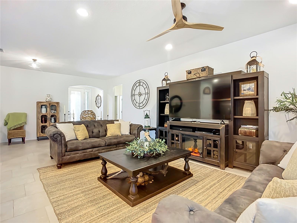
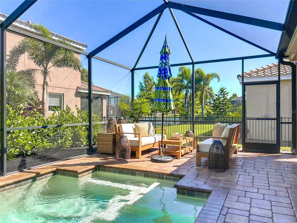
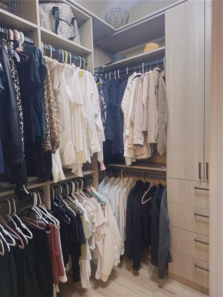
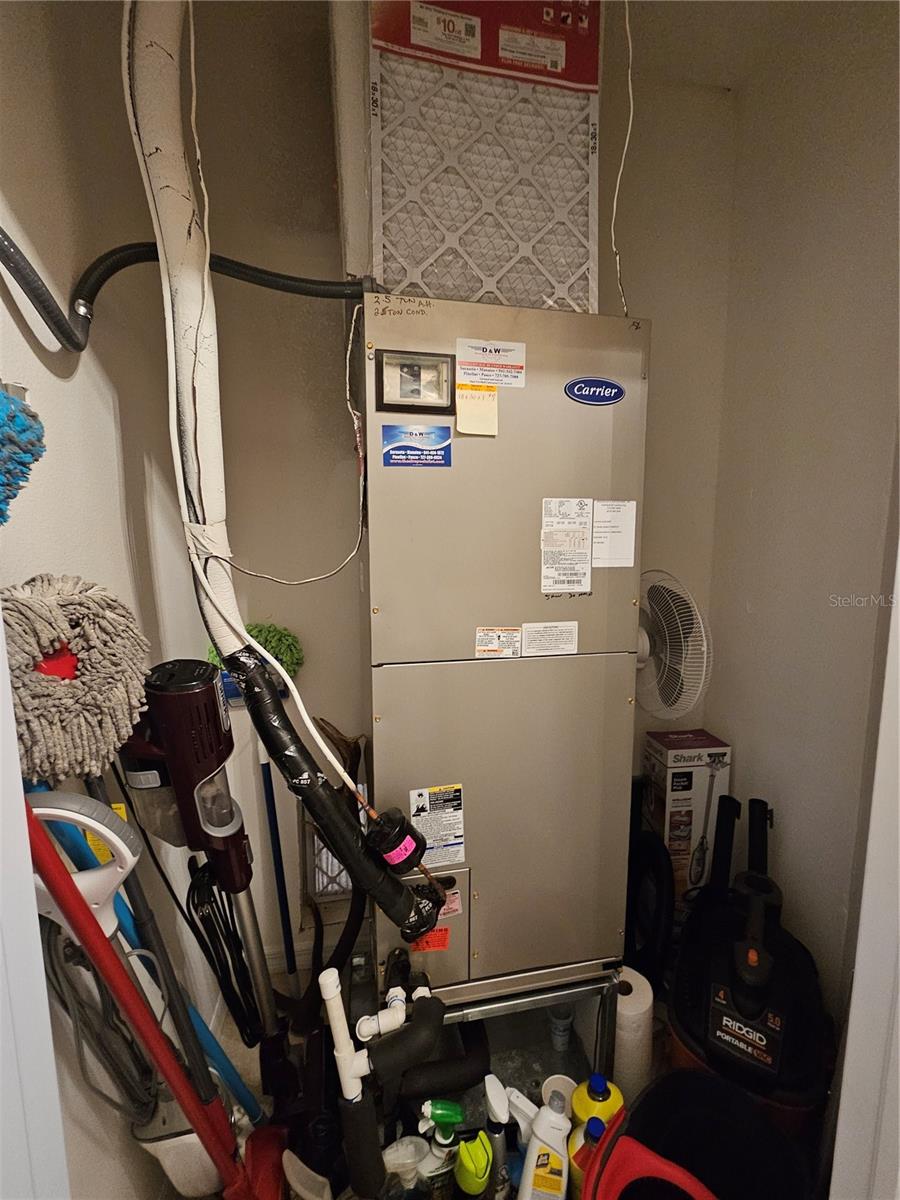
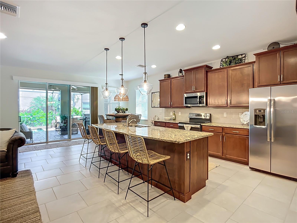
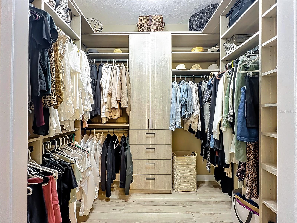
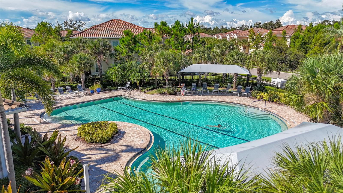
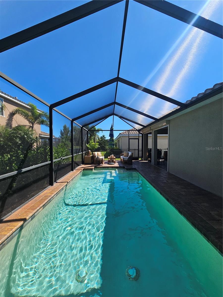
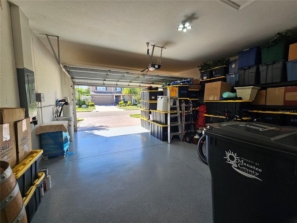
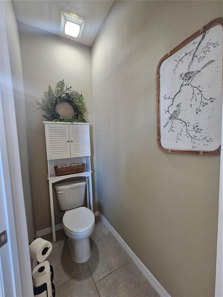
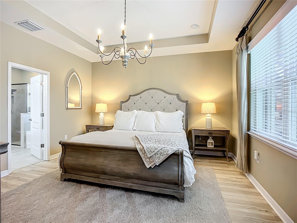
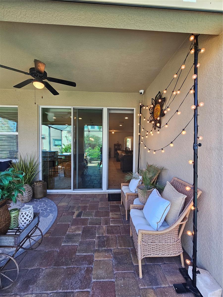
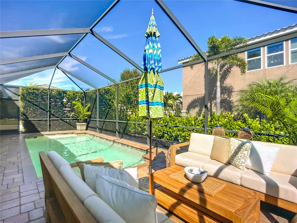
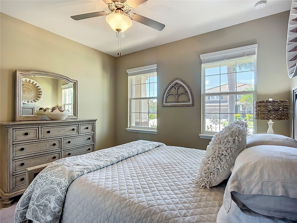
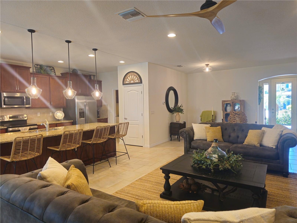
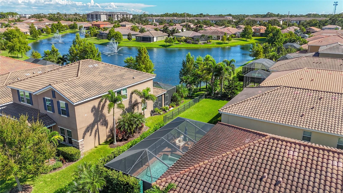
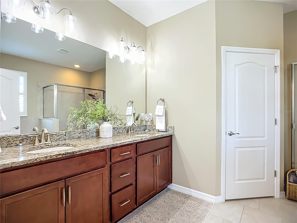
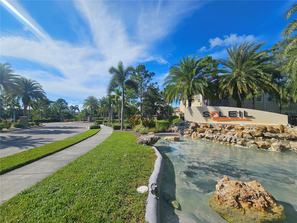
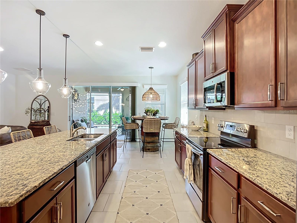
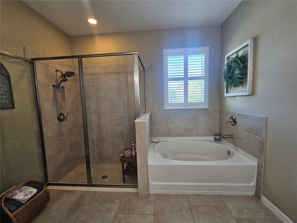
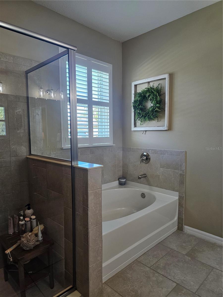
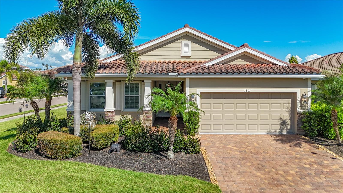
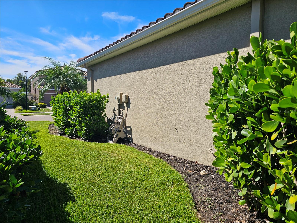
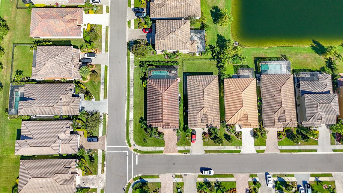
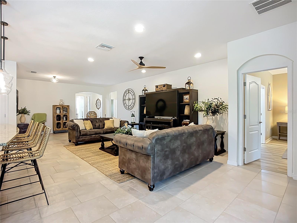
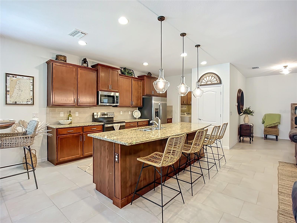
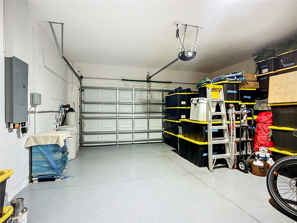
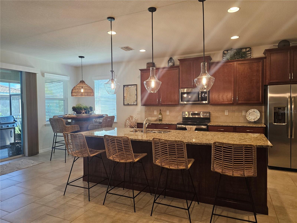
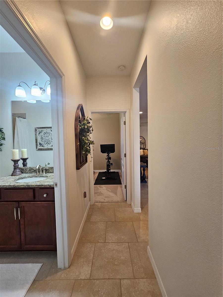
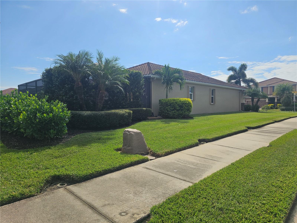
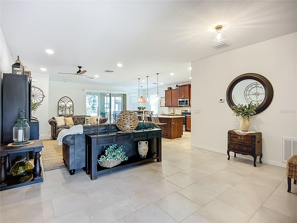
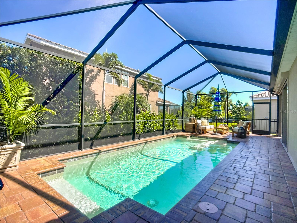
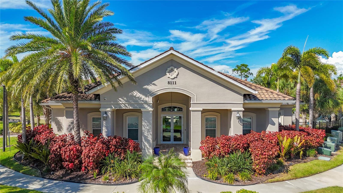
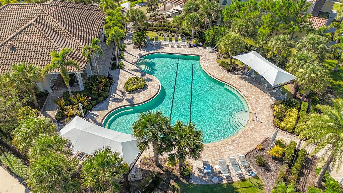
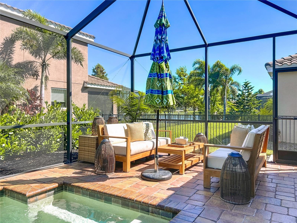
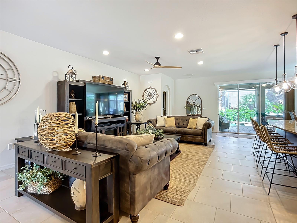
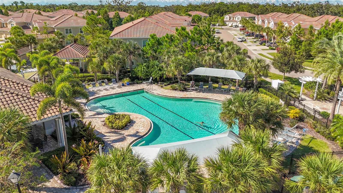
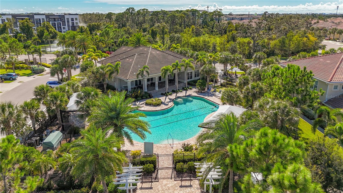
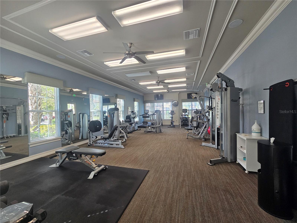
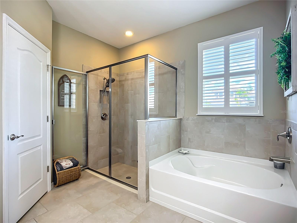
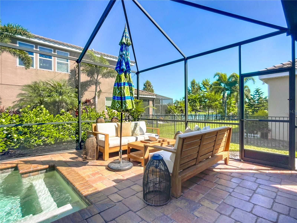
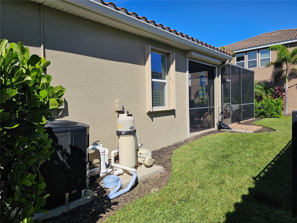
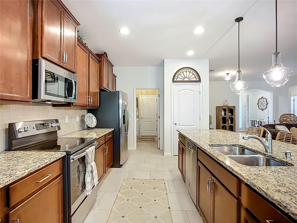
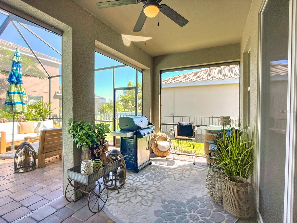
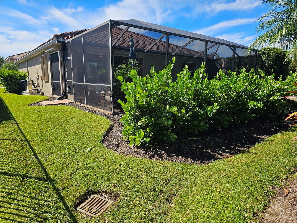
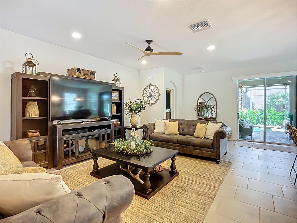
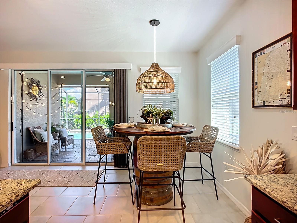
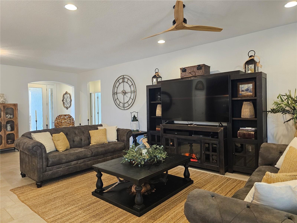
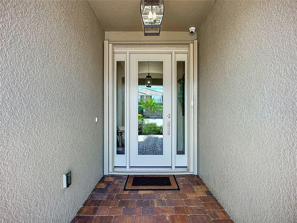
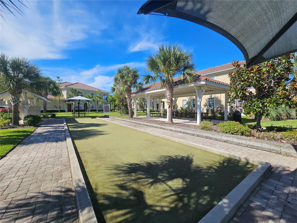
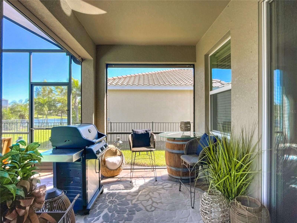
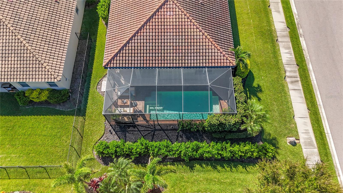
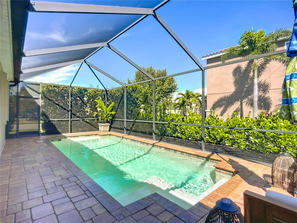
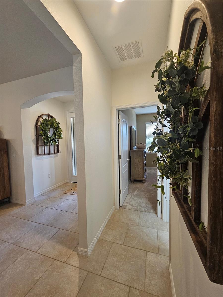
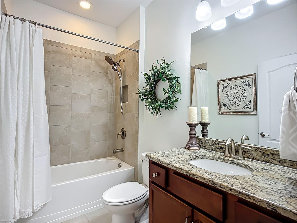
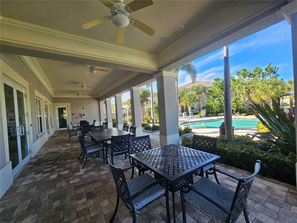
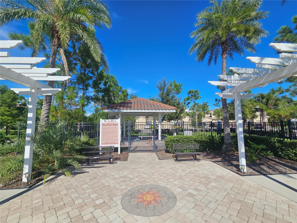
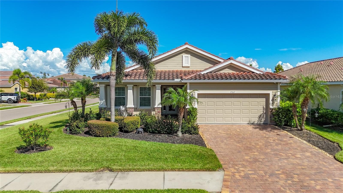
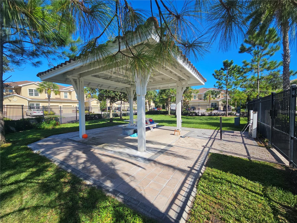
Active
2807 ORIOLE DR
$639,999
Features:
Property Details
Remarks
Meticulously maintained. Better than new. Job transfer forces sellers to leave their dream home with over $98,000 in after-market upgrades, creating a rare opportunity for one LUCKY BUYER as home is loaded with over $98,000 in recent upgrades—including an exquisite front door with a lifetime warranty, water filtration system, French drain system, and much more (see attached list). This is the home EVERY BUYER WANTS—the highly sought-after open-concept floorplan where the great room, kitchen, and dining area form this huge, fantastic gathering space. And it has all the ‘ON-TREND’ FINISHES buyers can’t get enough of—neutral floors, neutral paint, warm wood shaker cabinetry, timeless neutral tile baths, brushed nickel accents, and Santa Cecilia Light granite countertops from Brazil. The kitchen is a cook’s dream offering a 10-foot island with plenty of seating, 42” upper cabinets, a big pantry, and a full lineup of stainless steel appliances. The primary suite is the epitome of tasteful luxury, with highlights like super stylish vinyl plank flooring, a tray ceiling detail, a fabulous chandelier, and a professionally designed dressing room-sized (8x6) custom walk-in closet. The primary en suite bath is just as amazing, featuring a spa-like garden tub, tiled shower, dual sinks, a taller vanity, and a separate water closet. You’ll notice how the soaring 9’4” ceilings and abundant natural light throughout make the open floorplan feel even bigger. And if that's not enough, the outside is just as good as the inside. The oversized corner lot boasts a gorgeous screened-in heated pool, large paver deck, spacious covered lanai, and peek-a-boo lake views—the ultimate setup for effortless entertaining and laid-back lounging. While the tile roof, paver drive, decorative shutters, and lush tropical landscaping all work to boost curb appeal. You can rest easy knowing that this home has withstood NO hurricane damage, NO flooding, and is NOT in a flood zone. Plus, it comes with MECHANICAL HURRICANE PROTECTION that installs in minutes, a whole-house GENERATOR, and a sophisticated HOME SECURITY CAMERA SYSTEM for peace of mind. You’ll also save on your energy bills and reduce your carbon footprint thanks to low-E windows, Energy Star appliances, LED lighting, high-efficiency 15 SEER HVAC, spray foam insulation in the attic, weather-sensing irrigation, EV plug-in, and more. Soleil’s community fees are surprisingly low ($88/month) considering all that this gated community provides. The resort-style amenities include a luxurious pool, bocce ball, a dog park, a picnic pavilion, and a clubhouse complete with a state-of-the-art fitness center (open 24 hours), a dining/entertainment area, a full kitchen, a game room, and locker rooms. Location-wise, it can't be beat. A Sarasota address within Manatee County means you can enjoy all that Sarasota has to offer (such as an International Airport less than 10 minutes away), but without the high property prices and taxes. It’s no wonder Sarasota has been voted one of the BEST PLACES TO LIVE in the US. Sugary sand beaches are always just a short drive away, and nearly every shopping and dining establishment imaginable is right around the corner. If you’re looking for a GREAT DEAL on a GREAT HOUSE, then this is the one! HURRY over before it’s gone. This MOTIVATED SELLER IS READY to close!
Financial Considerations
Price:
$639,999
HOA Fee:
88
Tax Amount:
$4325.04
Price per SqFt:
$350.11
Tax Legal Description:
LOT 89 SOLEIL WEST PH II PI#20316.0645/9
Exterior Features
Lot Size:
8268
Lot Features:
Corner Lot, In County, Landscaped, Level, Sidewalk, Paved, Private
Waterfront:
No
Parking Spaces:
N/A
Parking:
Covered, Driveway, Electric Vehicle Charging Station(s), Garage Door Opener, Ground Level, Off Street
Roof:
Tile
Pool:
Yes
Pool Features:
Auto Cleaner, Gunite, Heated, In Ground, Lighting, Salt Water, Screen Enclosure
Interior Features
Bedrooms:
3
Bathrooms:
2
Heating:
Electric, Heat Pump
Cooling:
Central Air
Appliances:
Dishwasher, Disposal, Dryer, Electric Water Heater, Microwave, Range, Refrigerator, Washer, Water Filtration System, Water Softener
Furnished:
Yes
Floor:
Carpet, Luxury Vinyl, Tile
Levels:
One
Additional Features
Property Sub Type:
Single Family Residence
Style:
N/A
Year Built:
2016
Construction Type:
Block, Stucco
Garage Spaces:
Yes
Covered Spaces:
N/A
Direction Faces:
West
Pets Allowed:
No
Special Condition:
None
Additional Features:
Hurricane Shutters, Lighting, Rain Gutters, Shade Shutter(s), Sidewalk, Sliding Doors
Additional Features 2:
Requires prior written approval and $100 application fee.
Map
- Address2807 ORIOLE DR
Featured Properties