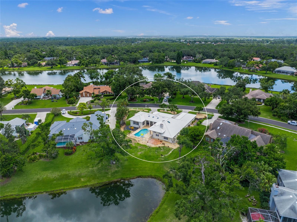
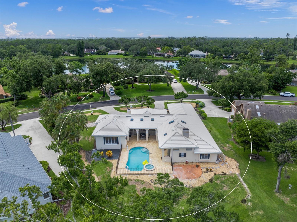
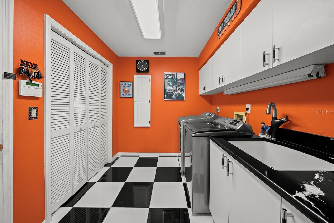

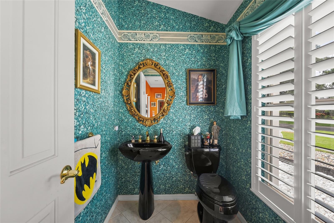

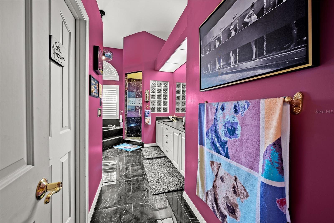
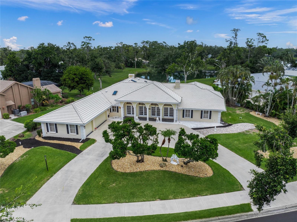
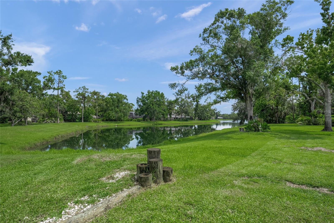


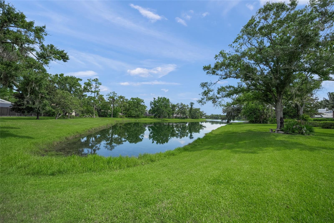

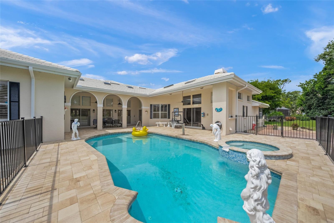
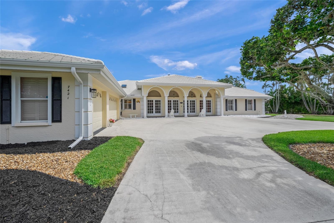
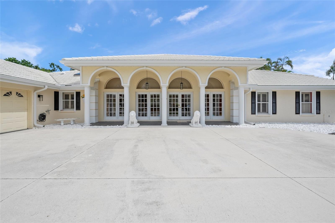

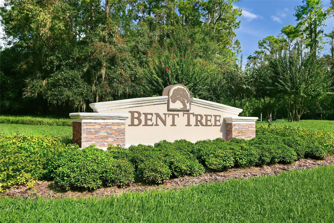

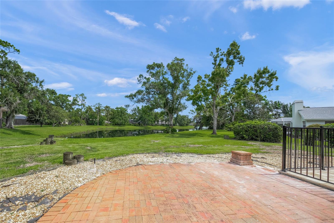
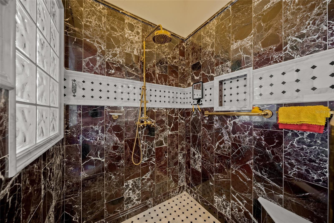
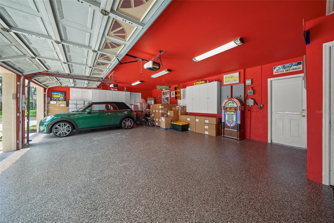
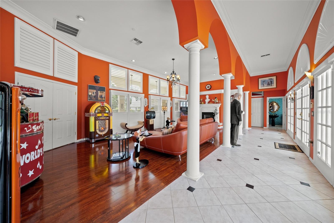
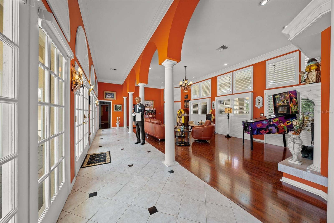

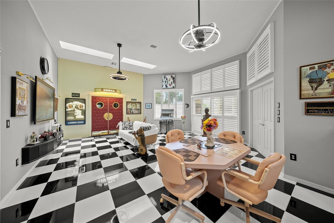

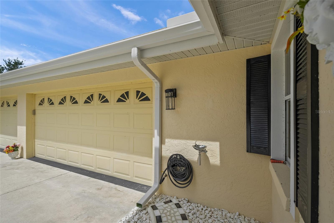
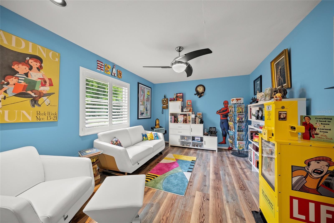
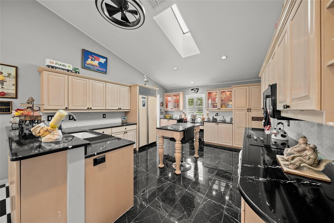
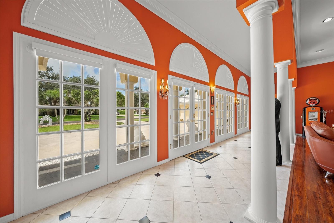
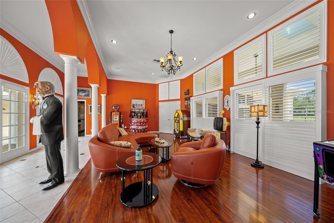
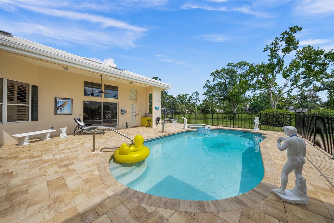

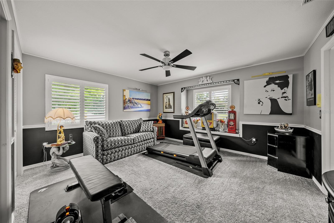
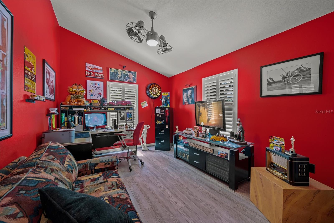
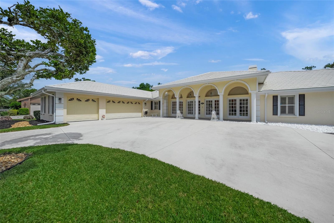
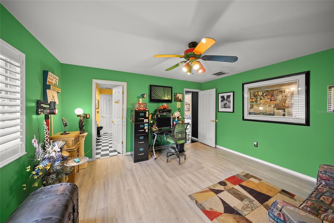
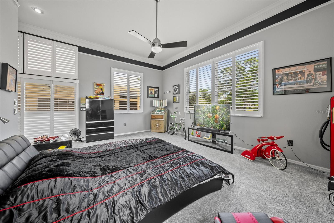
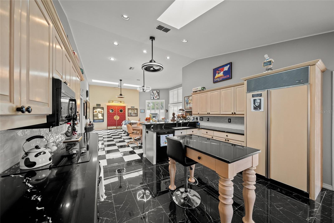
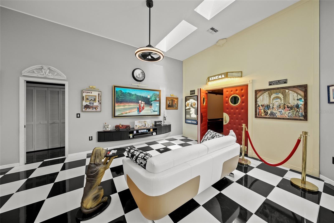
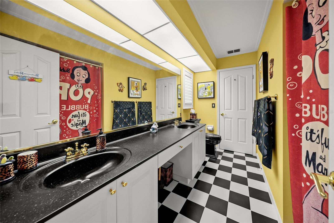
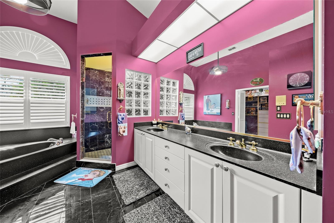


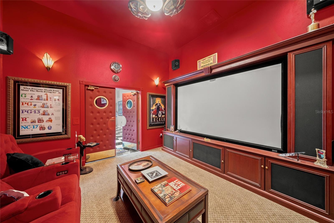
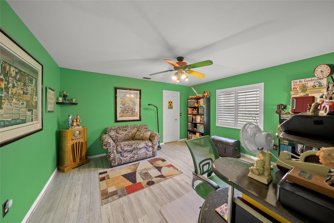
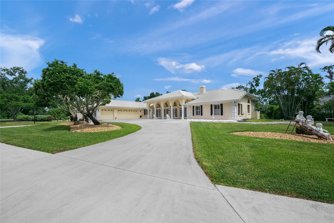
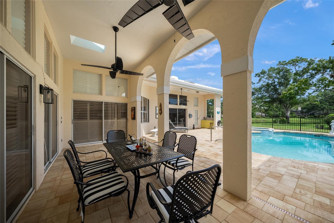

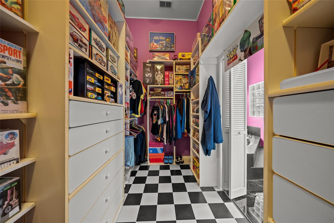
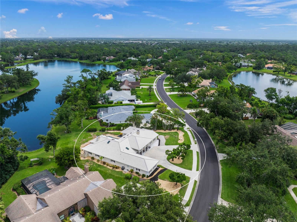

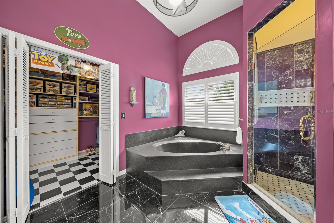
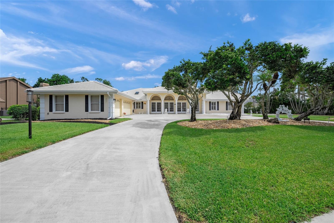
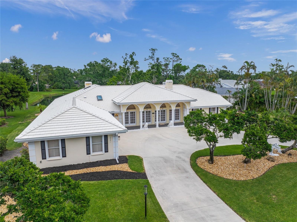

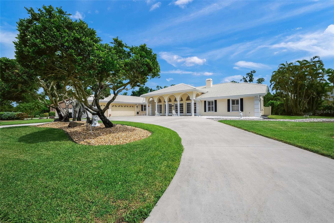


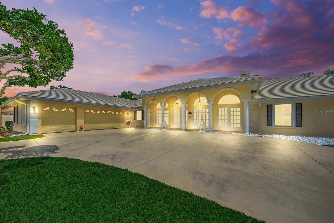
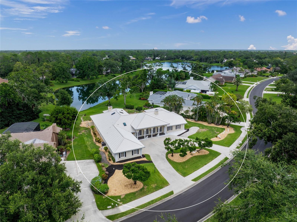
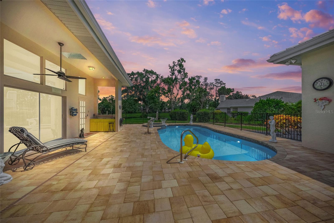


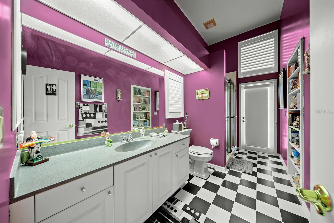


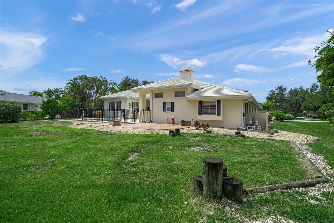
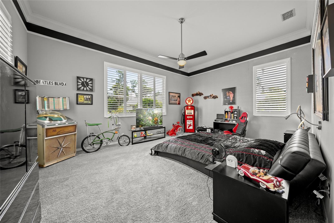

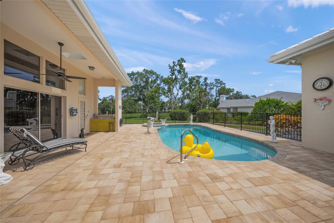
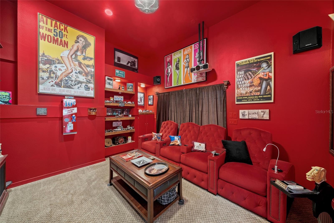
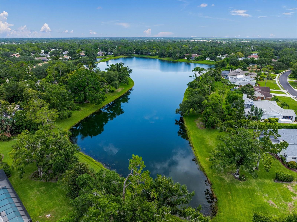
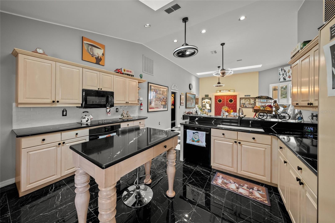


Active
7421 WEEPING WILLOW BLVD
$1,295,000
Features:
Property Details
Remarks
This is the one * LOCATION, LOCATION, LOCATION * 'A' RATED SCHOOL DISTRICT * RARELY AVAILABLE IN THE GATED WOODLANDS OF BENT TREE * NEW Tile Roof 2018 * This Executive Family Home boasts a VERY PRIVATE SETTING ON OVER 1/2 ACRE and BACKS TO A LARGE SPRING-FED LAKE * Quality built home features 5 Bedrooms + 3.5 Baths + 3 Car Side-load Garage with a large circular driveway * Split Plan Design * Formal Living Room with a Wood-burning Fireplace * Formal Dining Room * The large Chef's Eat-in Kitchen opens to the SPACIOUS Family Room * Don't miss the next Movie Premiere in your PRIVATE HOME THEATER! * Your generously-sized Primary Suite showcases a Spa-style Bath with dual sinks, a garden tub, a large walk-in shower with custom fixtures, and a walk-in closet * This is NOT a cookie cutter home * This custom home brings in an abundance of natural light with Transom Windows above the many French Doors and Sliding Glass Doors * ALL OF THIS WRAPS YOUR OUTDOOR OASIS WITH A LOVINGLY RENOVATED POOL & SPA WITH NEW PAVER DECK & 2 COVERED LANAIS * NEW GUTTERS * CUSTOM PLANTATION SHUTTERS THROUGHOUT (including in garage) * This is the perfect home for entertaining or simply relaxing in your private slice of paradise * Stunning curb appeal & custom landscaping * Expansive Back yard & Side yard * 'A' RATED SCHOOL DISTRICT * Short drive to World Famous Siesta Key Beach * 20 minutes to UTC Mall and even downtown Sarasota * Close to shopping & dining * One look & you'll fall in love! *
Financial Considerations
Price:
$1,295,000
HOA Fee:
1424
Tax Amount:
$9086.94
Price per SqFt:
$344.14
Tax Legal Description:
LOT 33 BENT TREE VILLAGE UNIT 3
Exterior Features
Lot Size:
22841
Lot Features:
Oversized Lot, Private
Waterfront:
Yes
Parking Spaces:
N/A
Parking:
Circular Driveway, Driveway, Garage Door Opener, Garage Faces Side, Oversized
Roof:
Tile
Pool:
Yes
Pool Features:
In Ground
Interior Features
Bedrooms:
5
Bathrooms:
4
Heating:
Central, Zoned
Cooling:
Central Air, Zoned
Appliances:
Cooktop, Dishwasher, Disposal, Dryer, Microwave, Refrigerator, Washer
Furnished:
Yes
Floor:
Carpet, Tile
Levels:
One
Additional Features
Property Sub Type:
Single Family Residence
Style:
N/A
Year Built:
1989
Construction Type:
Block, Stucco
Garage Spaces:
Yes
Covered Spaces:
N/A
Direction Faces:
South
Pets Allowed:
Yes
Special Condition:
None
Additional Features:
Rain Gutters, Sidewalk, Sliding Doors
Additional Features 2:
BUYER/BUYER AGENT TO VERIFY WITH HOA CONTACT.
Map
- Address7421 WEEPING WILLOW BLVD
Featured Properties