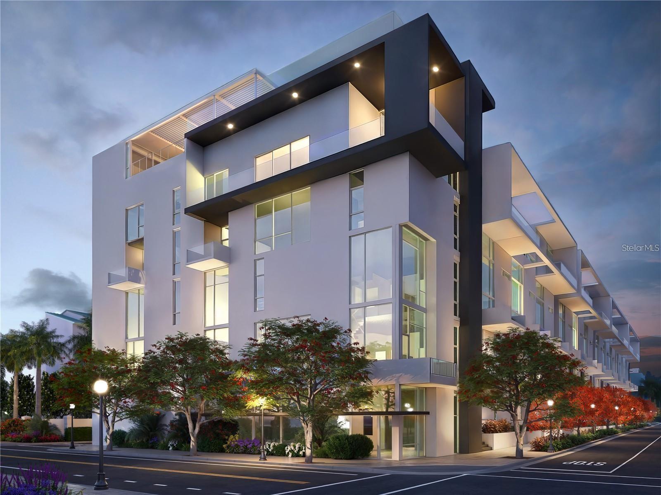
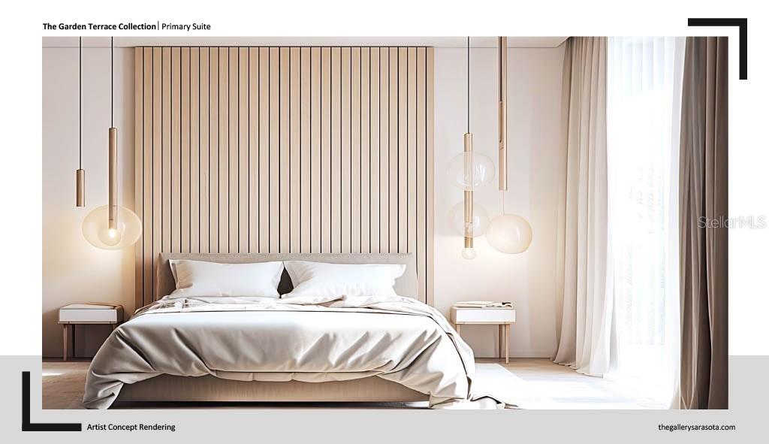
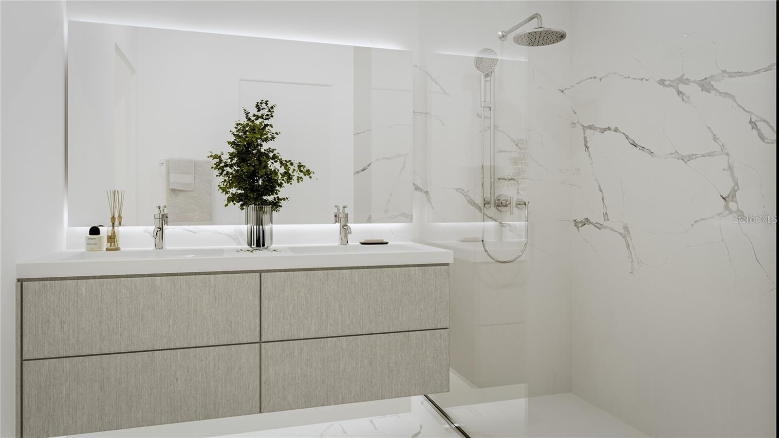
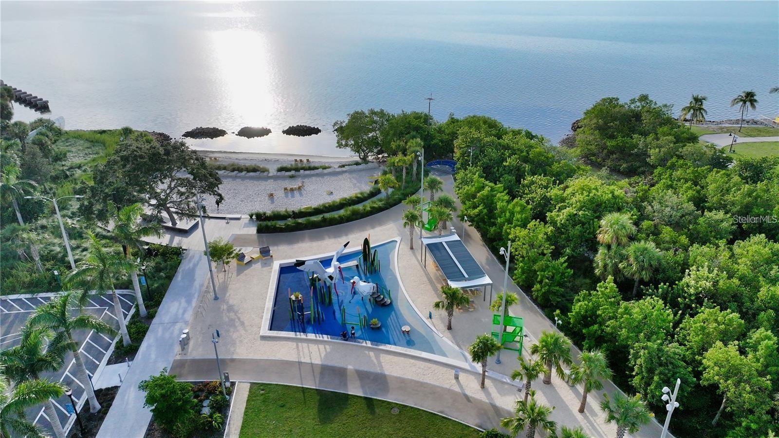
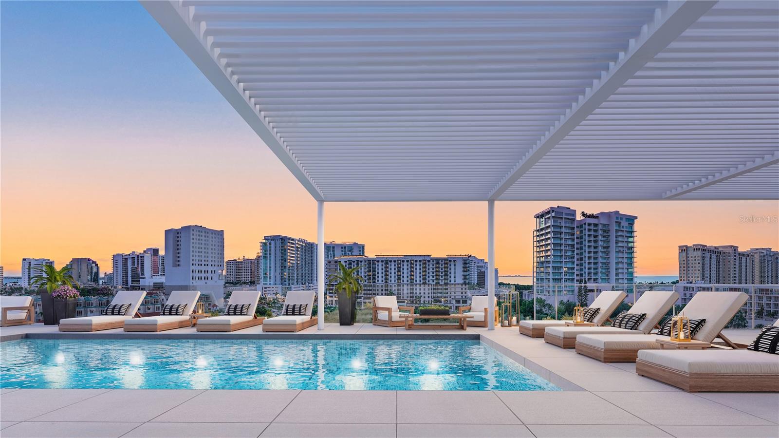
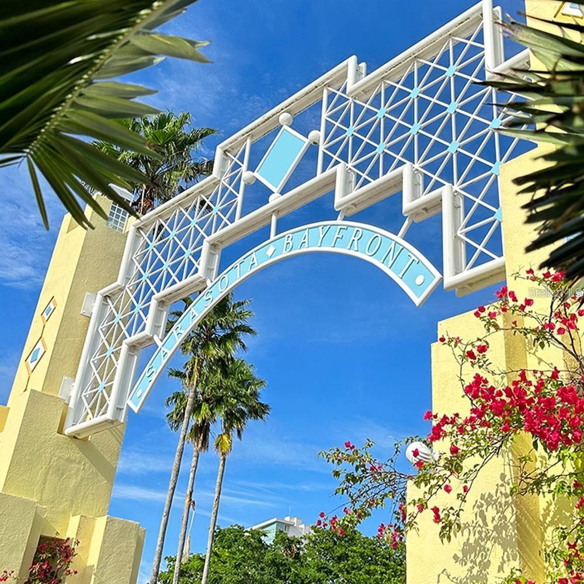
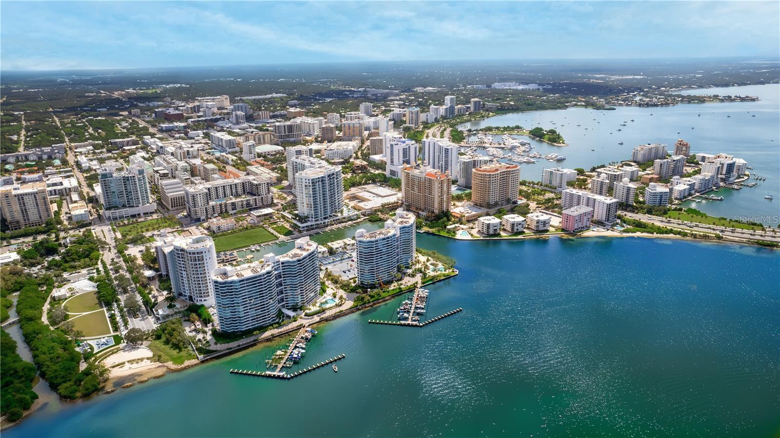

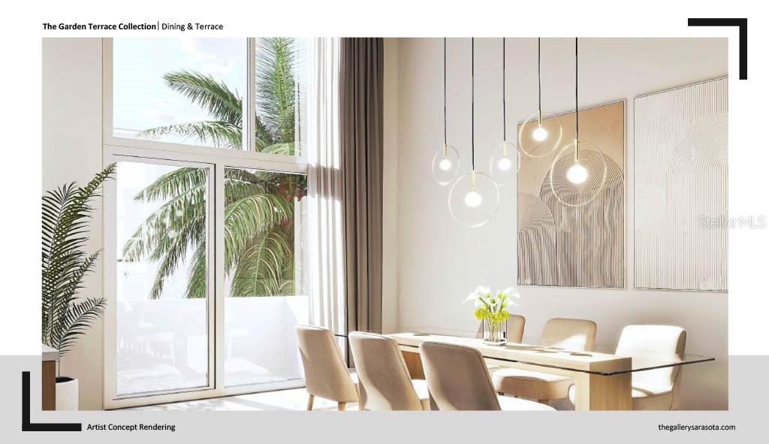
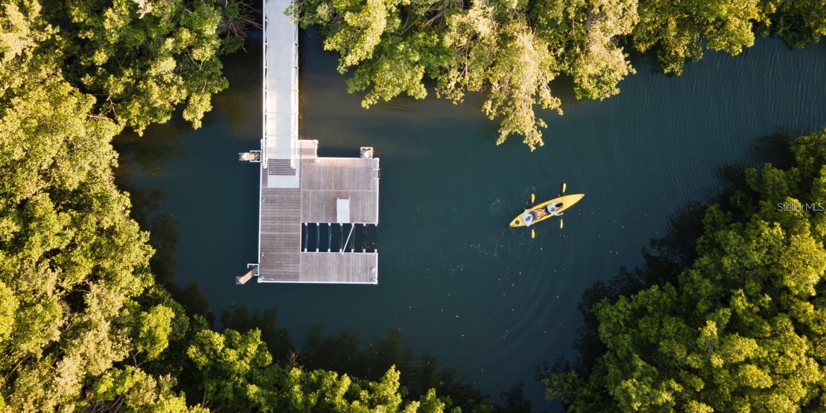
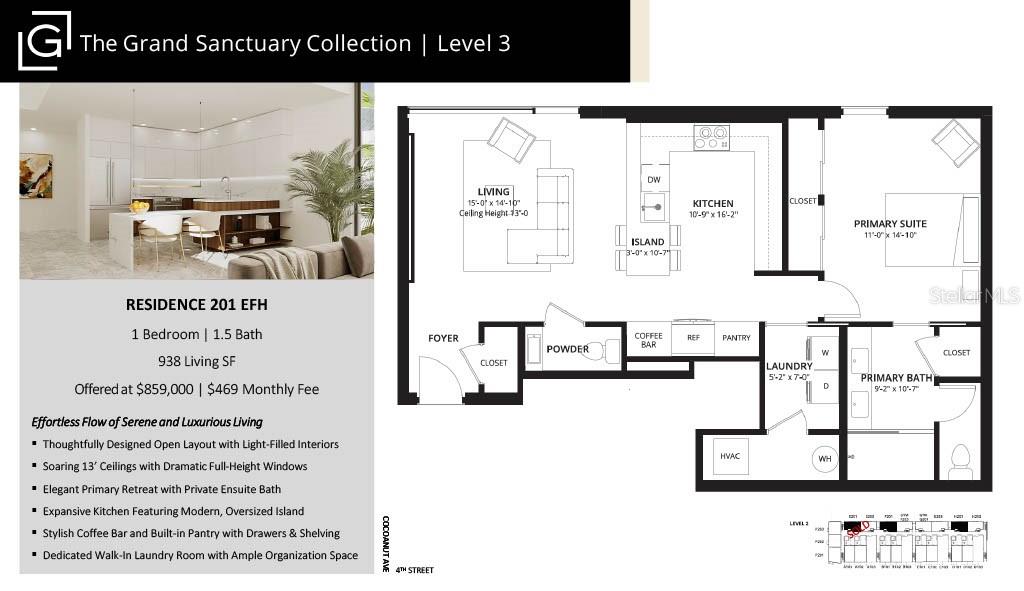
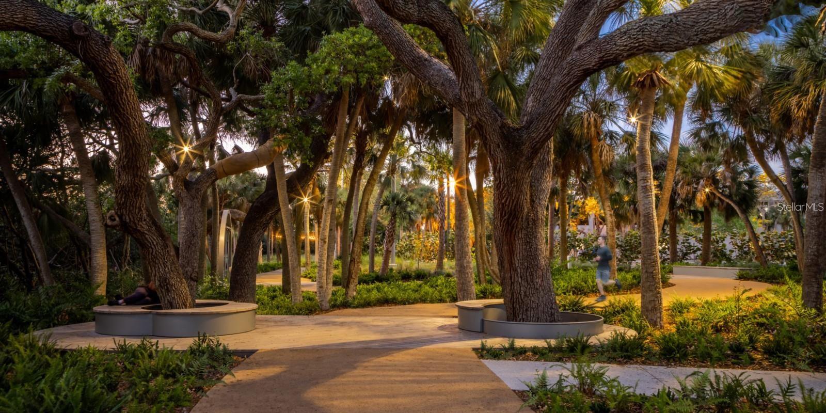
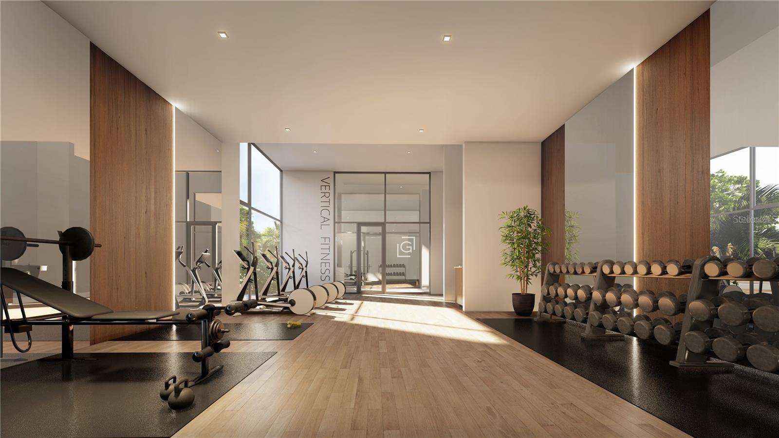
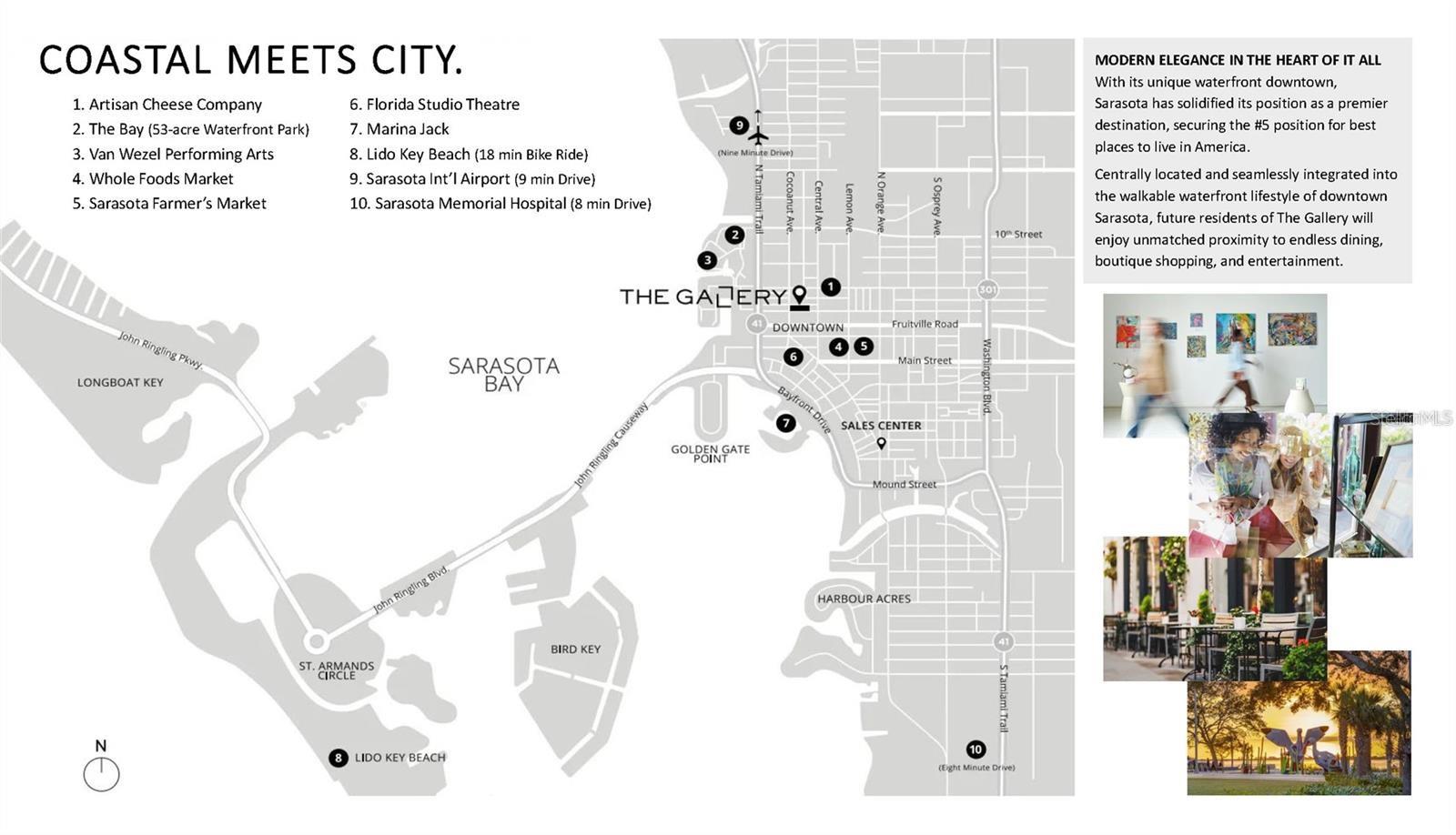

Active
1305 4TH ST #201F
$859,000
Features:
Property Details
Remarks
Under Construction. The perfect one-bedroom downtown condo with soaring 13’0 floor-to-ceiling windows and 8’0 glass doors that whelm interior spaces with natural light, bringing the outdoors in. The designer integrated finishes include Italian Fulgor Milano stainless steel appliances, imported Italian flat-panel cabinetry, spacious island over 10-feet long, quartz countertops, and large-format tile throughout. The well-appointed primary suite spans the length of the residence featuring a spacious closet and spa-like primary bath with a glass enclosed shower, floating dual-sink vanity, linen closet, and water closet. Top-tier amenities include a spacious west-facing rooftop pool terrace to soak in the sun's brilliance, social lounge, and a vast two-room Fitness Center and Yoga Studio equipped with cutting-edge cardio and strength-training equipment. The Gallery Sarasota’s iconic European design is centrally located and seamlessly integrated into the vibrant offerings that define the area, offering residents unmatched proximity to restaurants, shopping, cultural venues, and the 53-acre Bay Park. Located above floodplain, The Gallery does not require flood insurance. Schedule a private site and showroom tour to view The Gallery’s building/unit models and receive an in-depth look into what we have planned for the condominium and surrounding area. Our showroom is located at 625 S Orange Sarasota, FL 34236 (retail space at Orange Club).
Financial Considerations
Price:
$859,000
HOA Fee:
N/A
Tax Amount:
$8590
Price per SqFt:
$915.78
Tax Legal Description:
LOTS 2, 4, 6, 8, 10, 12, 14 & 16, BLK 25 PLAT OF SARASOTA
Exterior Features
Lot Size:
43000
Lot Features:
N/A
Waterfront:
No
Parking Spaces:
N/A
Parking:
N/A
Roof:
Membrane
Pool:
No
Pool Features:
N/A
Interior Features
Bedrooms:
1
Bathrooms:
2
Heating:
Central, Electric
Cooling:
Central Air, Humidity Control
Appliances:
Convection Oven, Dishwasher, Dryer, Freezer, Microwave, Refrigerator, Washer
Furnished:
No
Floor:
Tile
Levels:
One
Additional Features
Property Sub Type:
Condominium
Style:
N/A
Year Built:
2026
Construction Type:
Concrete, Stucco
Garage Spaces:
Yes
Covered Spaces:
N/A
Direction Faces:
North
Pets Allowed:
Yes
Special Condition:
None
Additional Features:
Courtyard, Lighting, Sidewalk
Additional Features 2:
6 Month Minimum Lease
Map
- Address1305 4TH ST #201F
Featured Properties