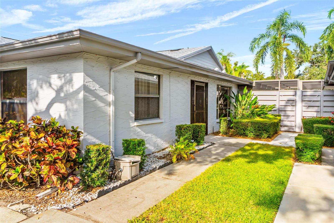
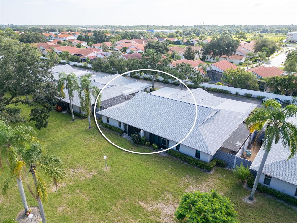
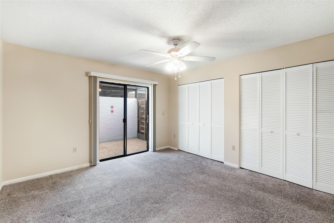
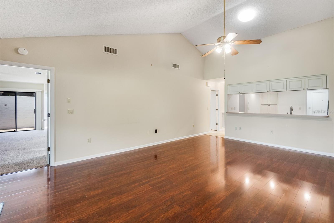
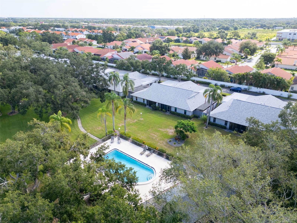
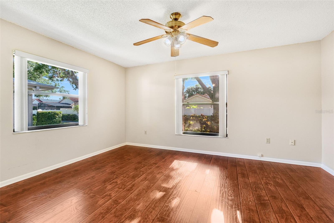
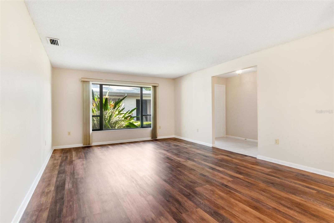
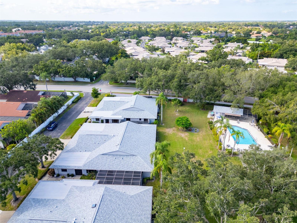
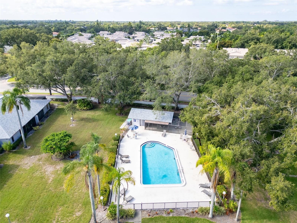
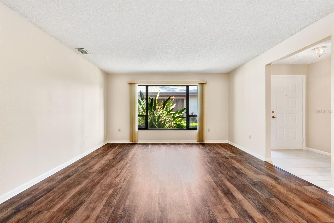
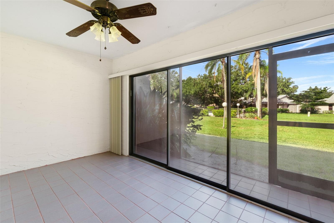
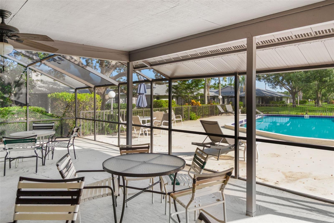
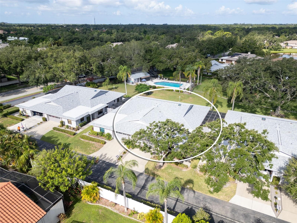
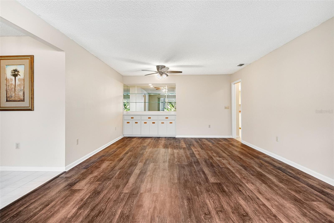
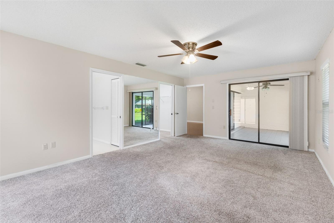
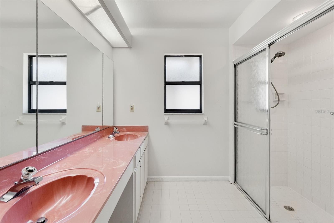
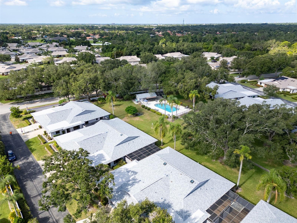
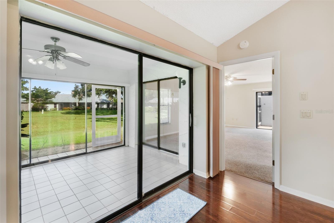
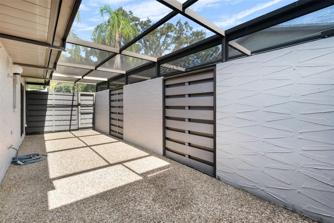
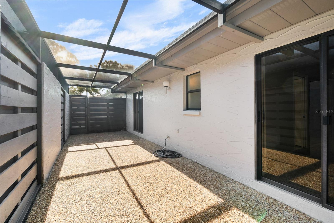
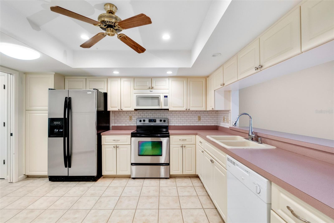
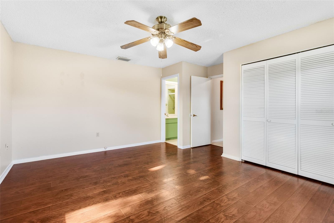
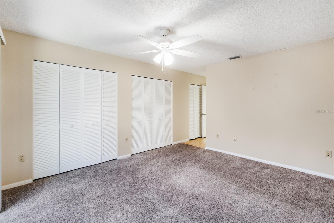
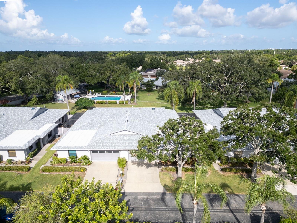
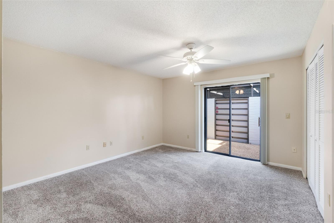
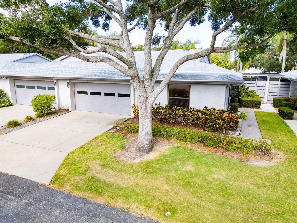
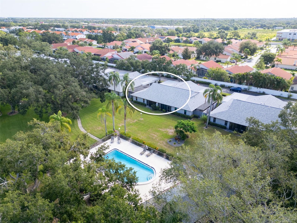
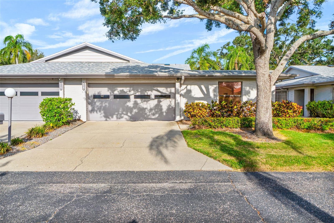
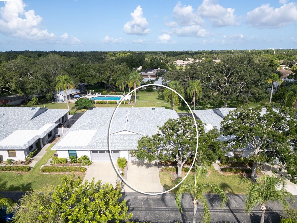
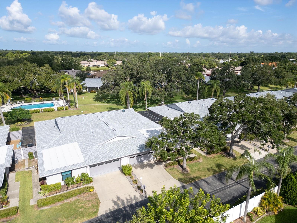
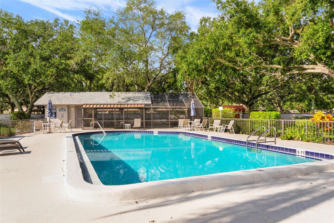
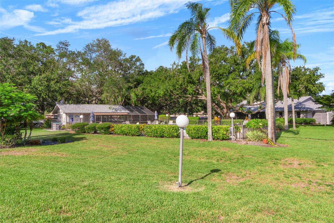
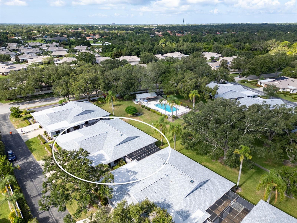
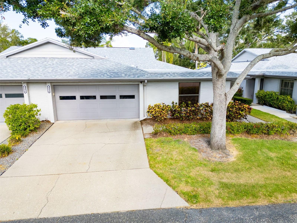
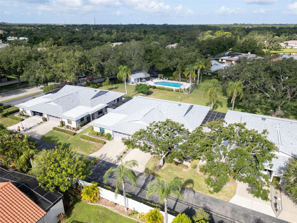
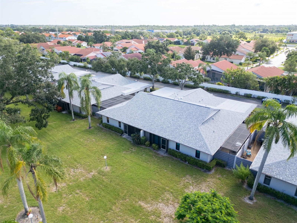
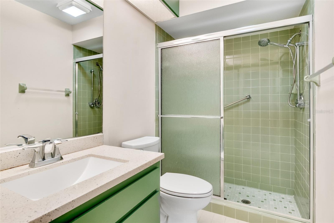
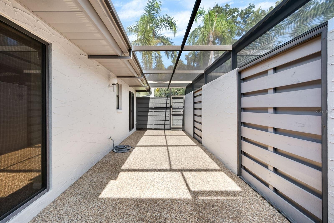
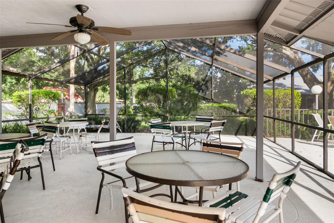
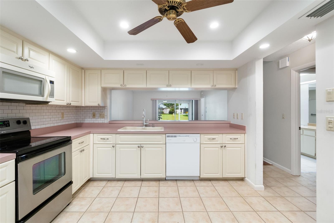
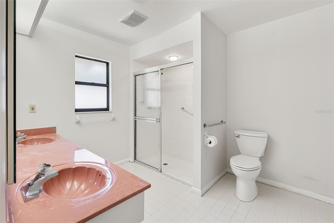
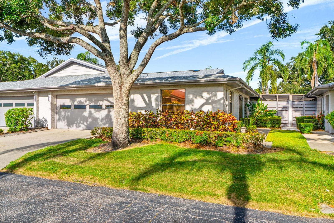
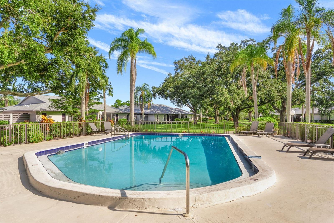
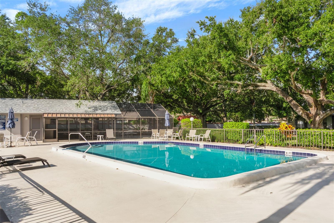
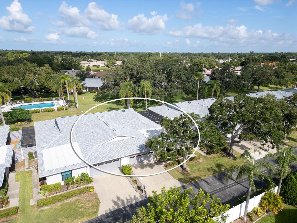
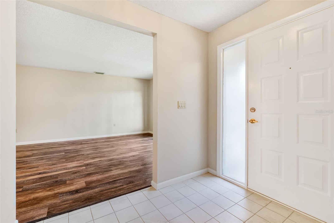
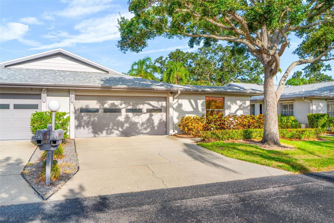
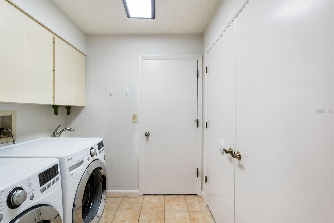
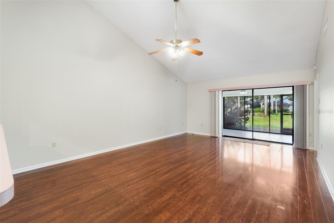
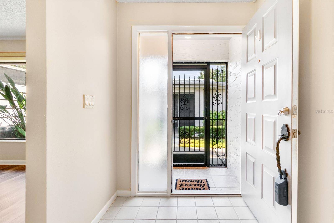
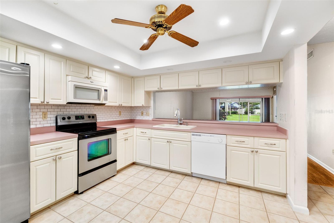
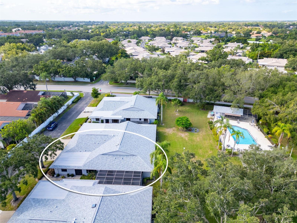
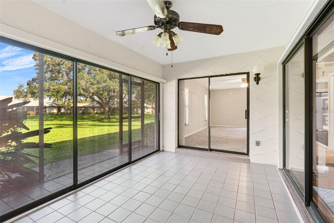
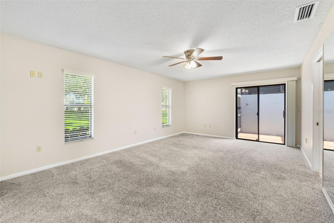
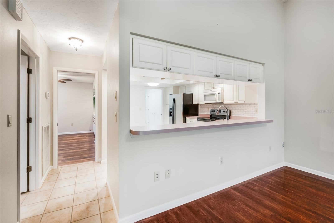
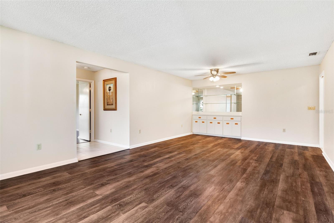
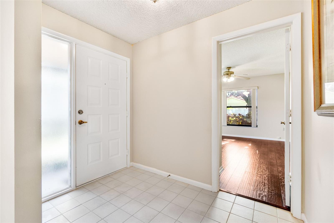
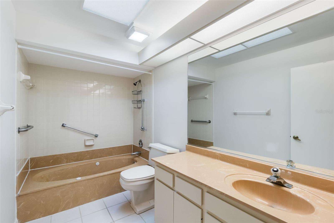
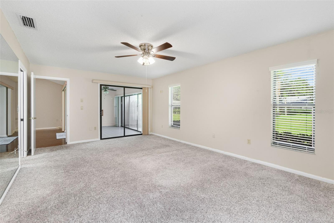
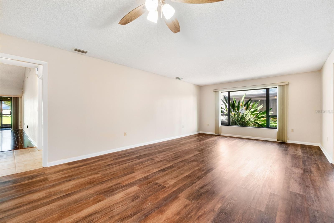
Active
4474 CAYO GRANDE DR #31
$365,500
Features:
Property Details
Remarks
Rarely available 2100 sq ft, 3-bedroom, 3-bath villa with a 2-car garage and new 2025 roof in the sought-after, pet-friendly community of Center Gate Estates. This spacious and thoughtfully designed home features a split floor plan with soaring cathedral ceilings, formal living and dining areas, and a generously sized family room perfect for entertaining. The large kitchen includes a breakfast bar and pantry. A rare third full bathroom adds exceptional value and flexibility, makes all bedrooms en-suites, and is ideal for multigenerational living or guests. The oversized primary suite offers comfort and privacy, step through sliding glass doors to a 32?x10? fenced and screened lanai, perfect for morning coffee, reading, relaxing, or dining al fresco. Additional features include an interior laundry room with washer and dryer, and direct access to the community pool and cabana just steps from your back door. This centrally located community allows up to two small pets (under 30 lbs), has no age restrictions, and is close to I-75, Doctors Hospital, shopping, parks, golf, dining, top-rated schools, downtown Sarasota, and the world-famous Siesta Key Beach.
Financial Considerations
Price:
$365,500
HOA Fee:
440
Tax Amount:
$3901.77
Price per SqFt:
$174.55
Tax Legal Description:
UNIT 31 CENTER GATE ESTATES VILLAGE 4
Exterior Features
Lot Size:
282911
Lot Features:
Landscaped, Street Dead-End, Paved
Waterfront:
No
Parking Spaces:
N/A
Parking:
Covered, Driveway, Garage Door Opener
Roof:
Shingle
Pool:
No
Pool Features:
N/A
Interior Features
Bedrooms:
3
Bathrooms:
3
Heating:
Central, Electric
Cooling:
Central Air
Appliances:
Dishwasher, Disposal, Dryer, Electric Water Heater, Microwave, Range, Refrigerator, Washer
Furnished:
Yes
Floor:
Carpet, Hardwood, Tile
Levels:
One
Additional Features
Property Sub Type:
Condominium
Style:
N/A
Year Built:
1985
Construction Type:
Block, Stucco
Garage Spaces:
Yes
Covered Spaces:
N/A
Direction Faces:
East
Pets Allowed:
No
Special Condition:
None
Additional Features:
Courtyard, Lighting, Private Mailbox, Rain Gutters
Additional Features 2:
Refer to HOA/Condo docs for lease restrictions.
Map
- Address4474 CAYO GRANDE DR #31
Featured Properties