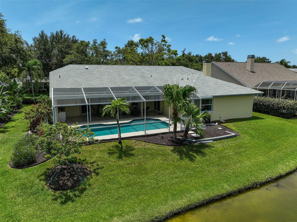
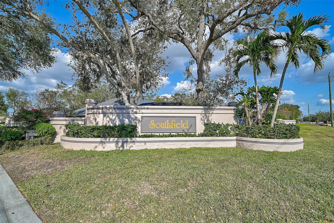
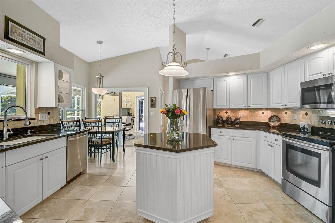
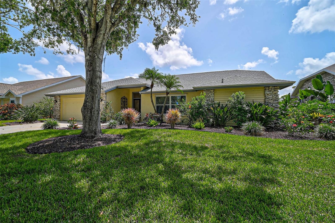
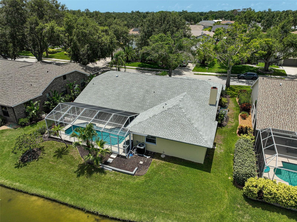
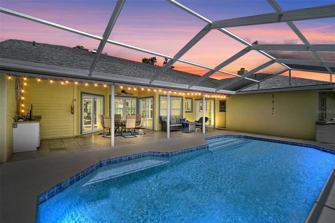

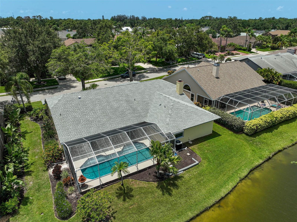

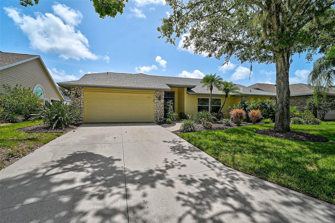
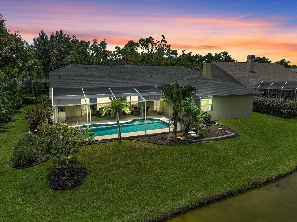
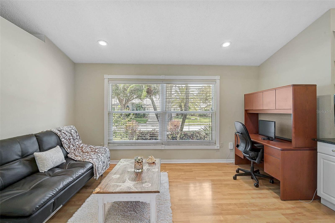
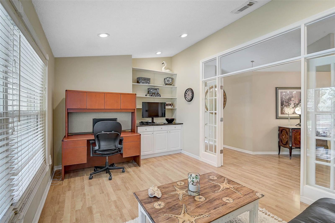
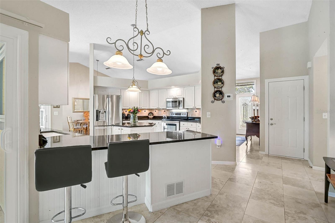
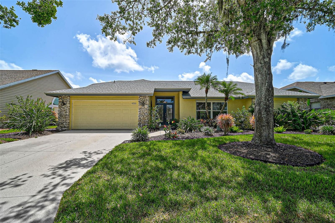
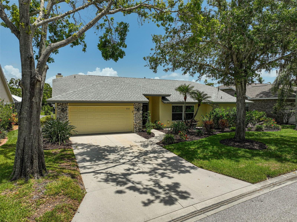
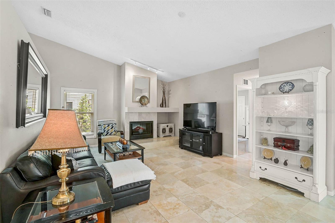
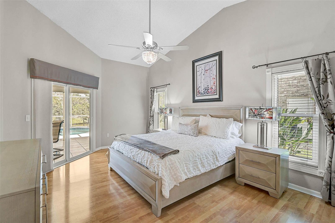
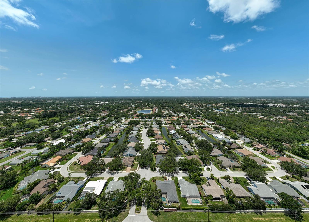
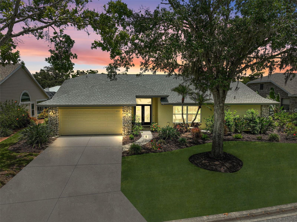
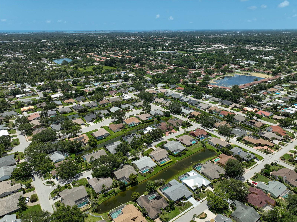
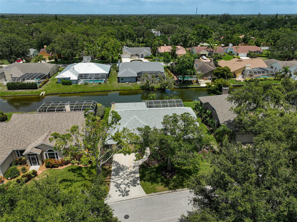
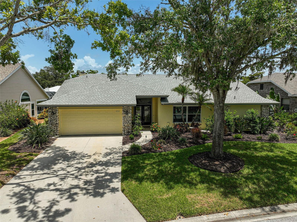
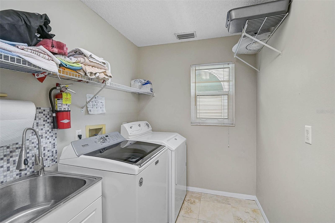
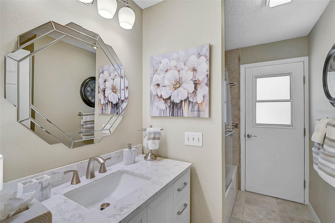
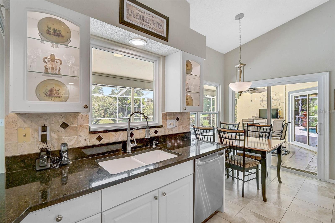
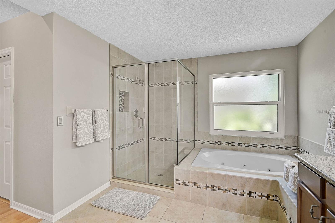
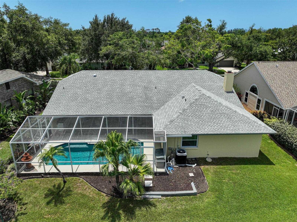
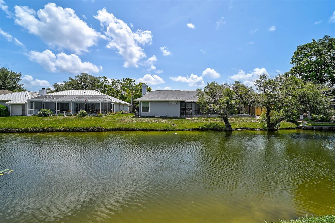
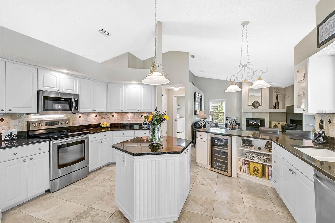
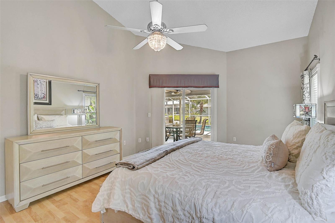
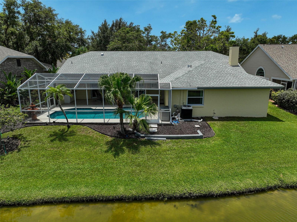
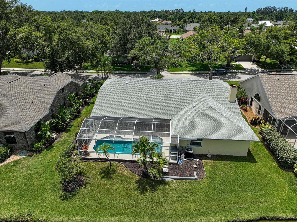
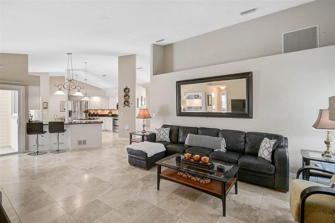
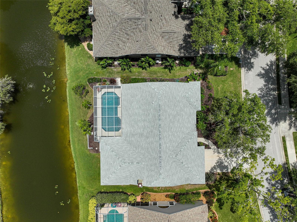
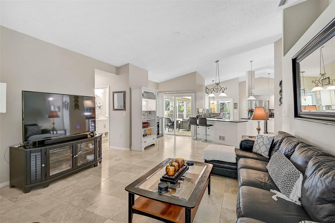
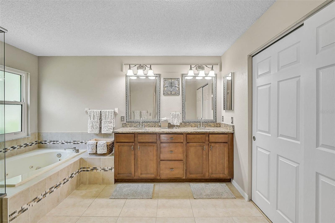
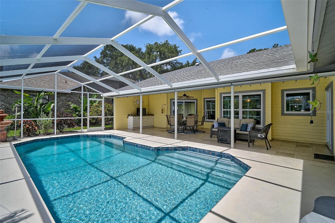
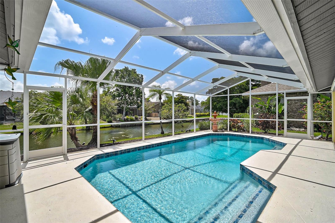
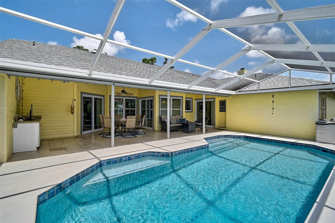
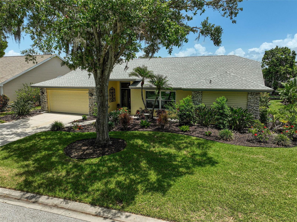
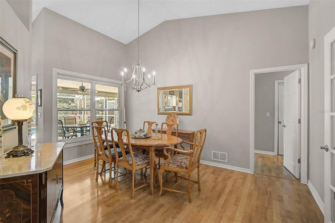
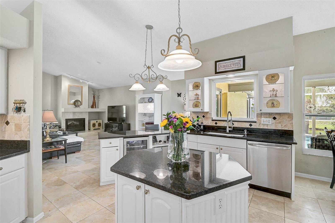
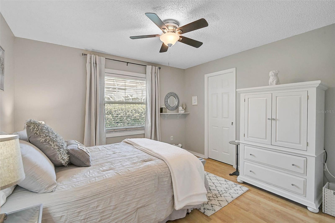
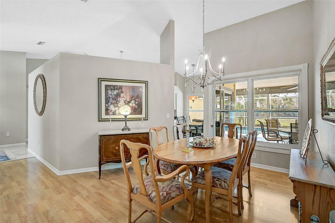
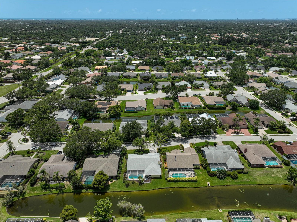
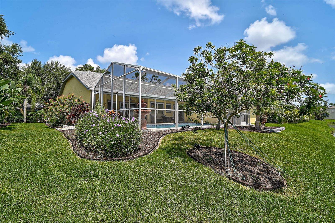
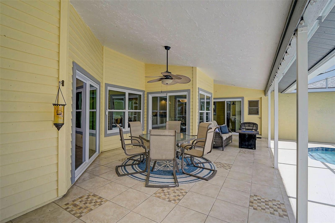
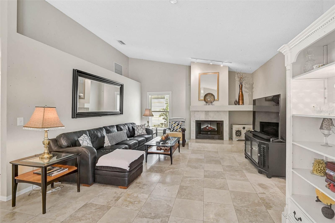
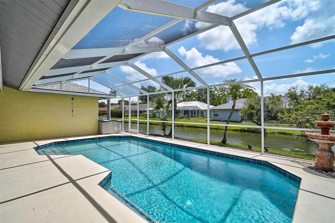
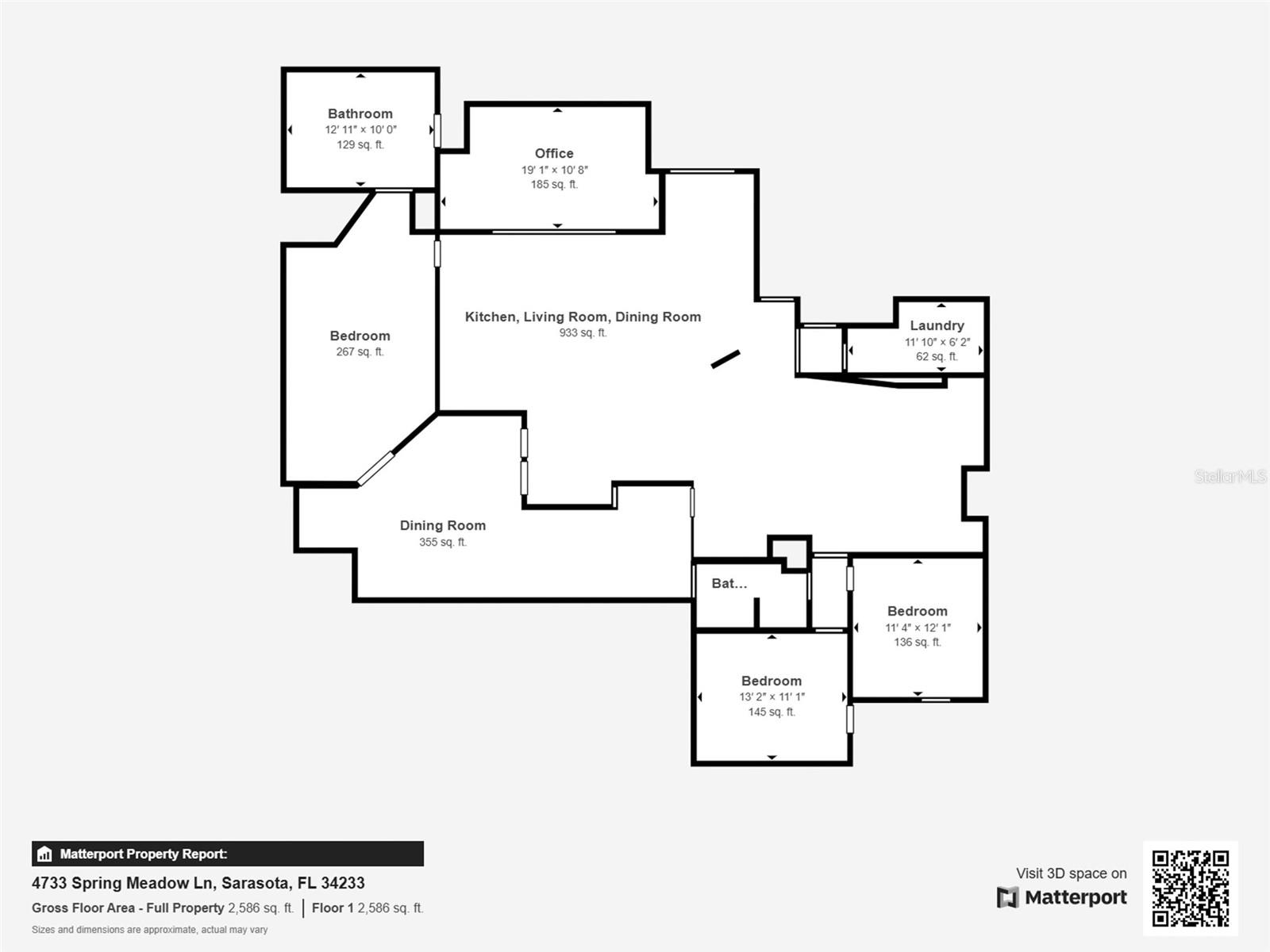
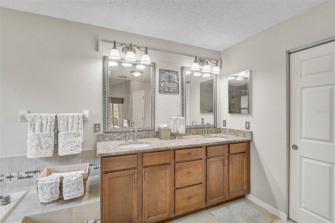
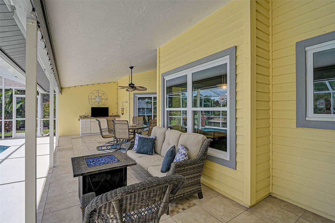
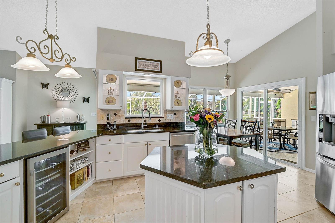
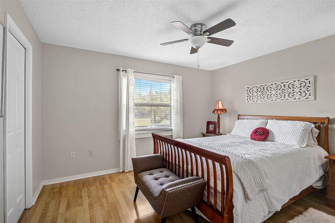
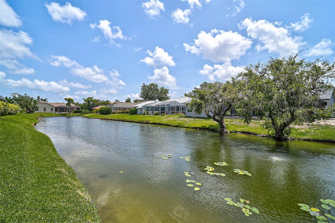
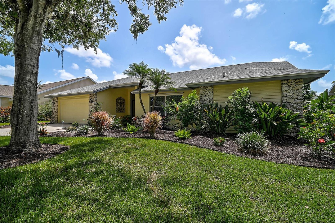
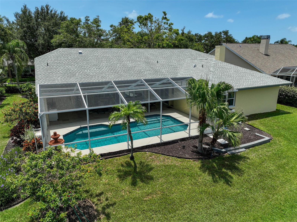
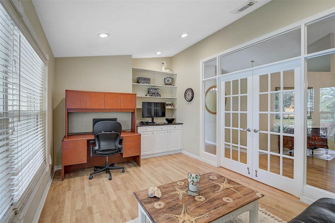
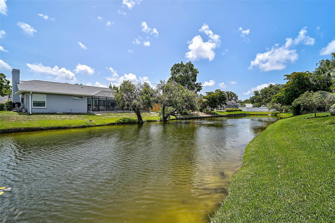
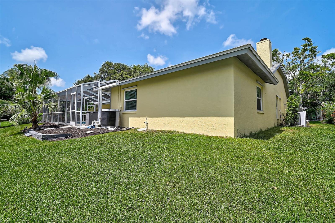
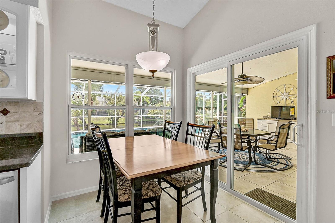
Active
4733 SPRING MEADOW LN
$649,000
Features:
Property Details
Remarks
Peaceful Living in Sought-After Southfield Welcome to Southfield. A neighborhood known for its pride of ownership, mature trees, and beautifully maintained homes. With only one entrance and no through traffic, this peaceful enclave is the perfect retreat. Step into this meticulously updated, spacious Ruthenberg model featuring 3 bedrooms, an office/den, 2 baths, and a 2-car garage. Begin your visit by admiring the manicured front lawn before entering through double glass front doors. The true split-bedroom floor plan offers privacy and functionality. The foyer opens into a generous family room with high ceilings and a wood-burning fireplace—currently fitted with an electric insert for ambiance and warmth during cooler evenings. To the right, you’ll find a stunning eat-in kitchen with ample counter space, abundant cabinetry, a center island, built-in wine/beverage fridge, and a breakfast bar. Enjoy doing dishes with a view of your sparkling pool and the serene pond beyond. Adjacent is the formal dining room with high ceilings and a striking chandelier, perfect for entertaining. The dedicated office/den features built-in cabinetry, shelving, and double glass doors with a transom to bring in natural light. The spacious primary suite is a true retreat, offering high ceilings, a large walk-in closet plus an additional closet, and sliding doors to the oversized lanai. The beautifully updated en-suite bath includes new tile and a glass shower enclosure. On the opposite side of the home are two additional well-sized bedrooms, each with walk-in closets, and a fully updated second bath with access to the pool and lanai. Outdoor living shines here with an oversized, screened lanai featuring porcelain tile, creating a true extension of your indoor space. Relax in the heated pool while overlooking the peaceful pond—home to turtles and fish who love to be fed. Fencing is allowed; ask your Realtor for details. Families will love that this home is zoned for A-rated Ashton Elementary and Sarasota Middle School—both just minutes away. Key Updates Include: *2018 Roof with 3rd nail for added hurricane protection *2018 Pool refinished with new tile *2018 Pool cage rebuilt *2020 Primary bath remodel *2021 All new interior doors and hardware *2024 New A/C unit *2024 Updated second bath vanity and mirror *2025 New well pump for irrigation *Hurricane-impact windows and sliders throughout for peace of mind 6 miles to the stunning and award winning Siesta Key Beach. Stores, Banks, Restaurants, Hospital, Legacy Trail and much more within minutes of your Front Door. This immaculate, move-in-ready home blends thoughtful upgrades, flexible living space, and unbeatable location. Come see it today—and find the Florida lifestyle you’ve been dreaming of!
Financial Considerations
Price:
$649,000
HOA Fee:
220
Tax Amount:
$3342
Price per SqFt:
$289.34
Tax Legal Description:
LOT 113 SOUTHFIELD UNIT 2
Exterior Features
Lot Size:
12956
Lot Features:
N/A
Waterfront:
No
Parking Spaces:
N/A
Parking:
Garage Door Opener
Roof:
Shingle
Pool:
Yes
Pool Features:
Child Safety Fence, Deck, Gunite, Heated, In Ground, Lighting, Screen Enclosure, Tile
Interior Features
Bedrooms:
3
Bathrooms:
2
Heating:
Central, Electric
Cooling:
Central Air
Appliances:
Convection Oven, Dishwasher, Disposal, Dryer, Electric Water Heater, Microwave, Range Hood, Refrigerator, Wine Refrigerator
Furnished:
Yes
Floor:
Ceramic Tile, Laminate, Travertine
Levels:
One
Additional Features
Property Sub Type:
Single Family Residence
Style:
N/A
Year Built:
1989
Construction Type:
Block
Garage Spaces:
Yes
Covered Spaces:
N/A
Direction Faces:
West
Pets Allowed:
No
Special Condition:
None
Additional Features:
Hurricane Shutters, Private Mailbox, Sidewalk, Sliding Doors
Additional Features 2:
Currently the restrictions are only what the county has for RSF zoning which is one month minimum. There is a proposal to limit it to six months minimum.
Map
- Address4733 SPRING MEADOW LN
Featured Properties