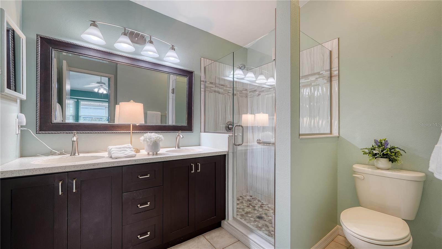
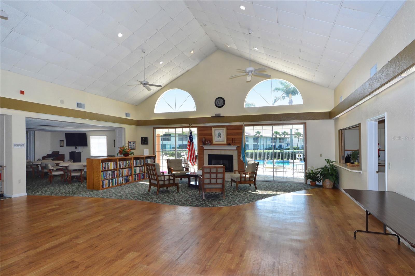
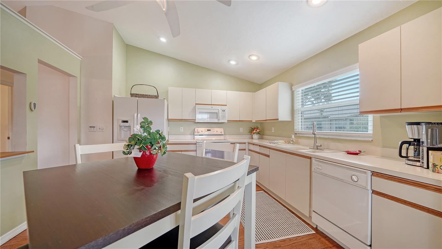
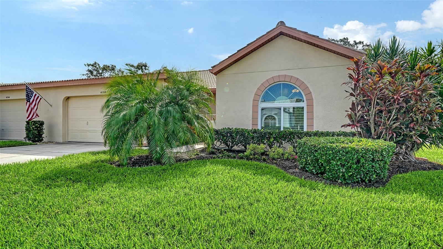
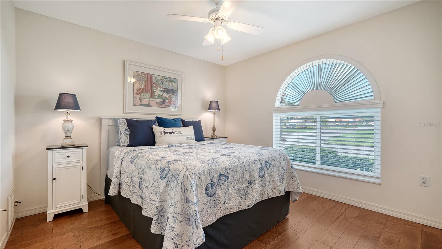
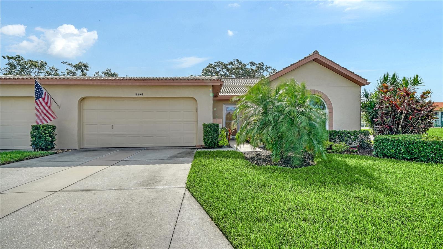
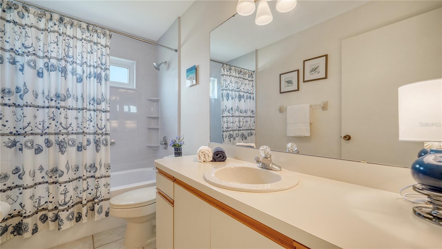
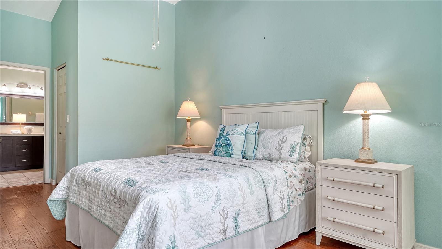
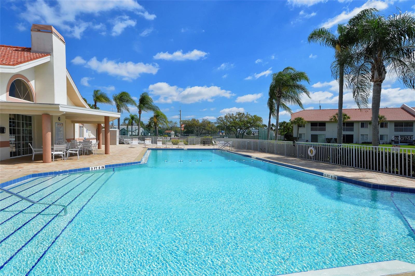
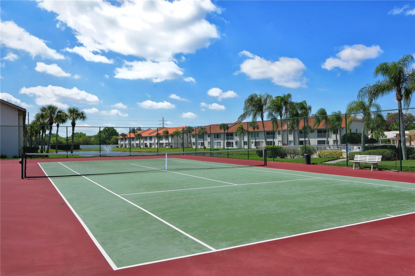
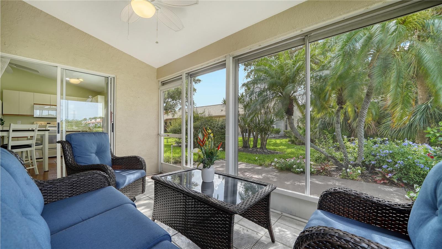
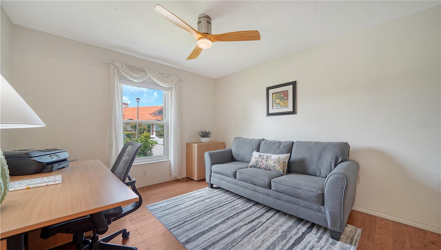
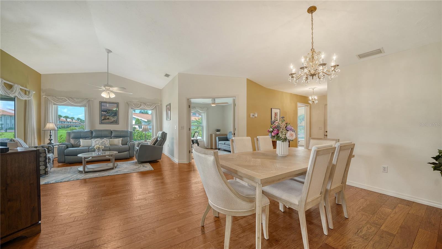
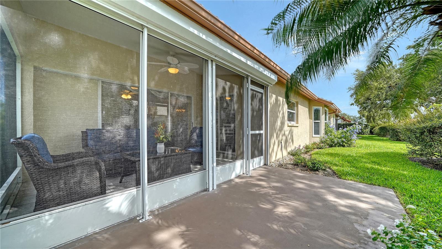
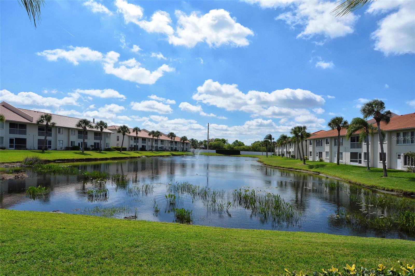
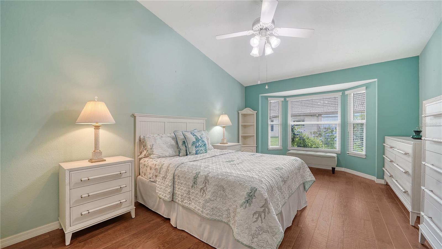
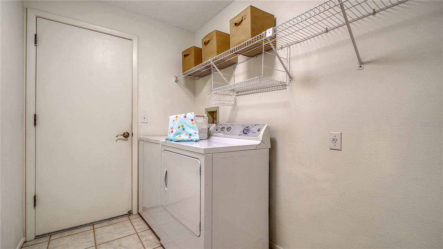
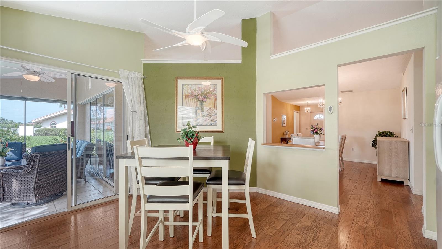
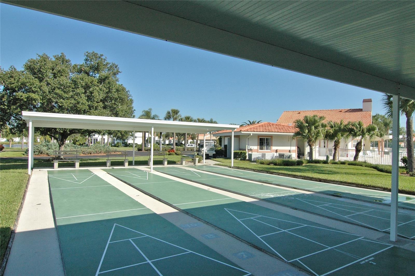
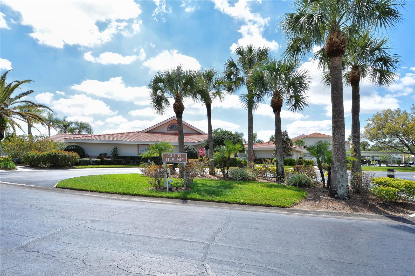
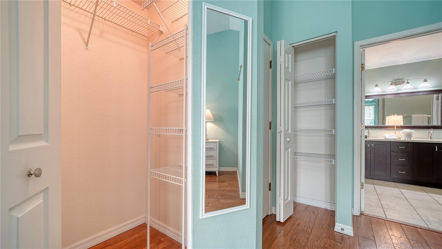
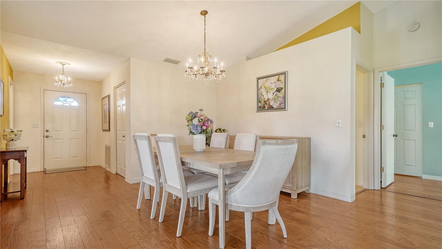
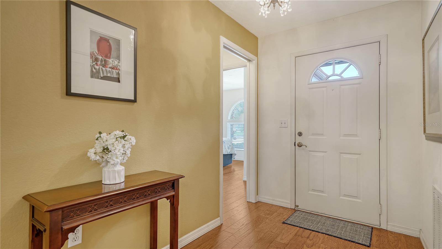
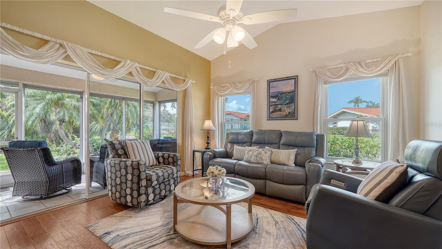
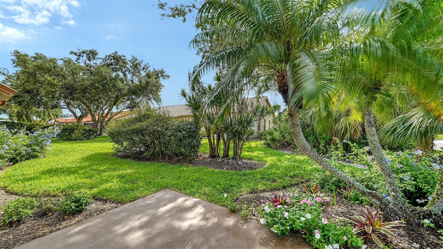
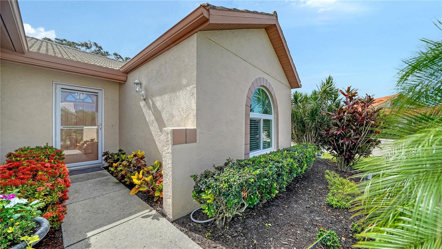
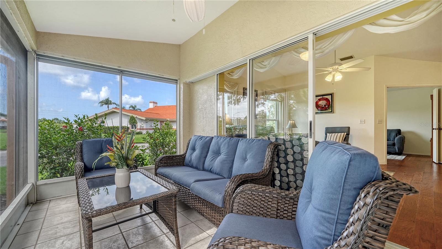
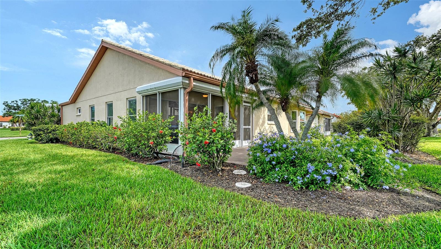
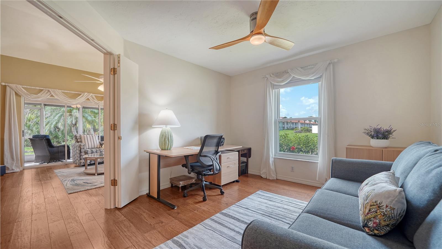
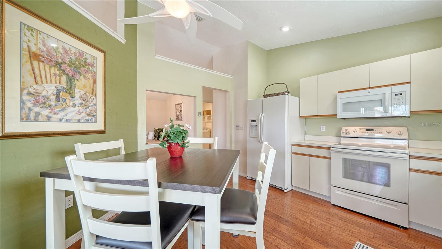
Active
4198 VALLARTA CT #3027
$280,000
Features:
Property Details
Remarks
MOTIVATED SELLER!! BRING ALL OFFERS! $3111.73 TAX BILL PAID IN NOVEMBER Hurricane? No Problem! This home features Andersen and Pella impact-resistant windows, all newly installed in 2023 and 2024, along with retractable hurricane shutters protecting the lanai. Inside, you'll find an open concept layout with engineered wood floors throughout, tile in the bathrooms and laundry room and 2 bedrooms and a den. A new Trane A/C was installed in 2022. The spacious primary bedroom includes a cozy bump-out seating area and three closets. The ensuite bath offers dual sinks and a walk-in shower with glass enclosure. Enjoy a bright, airy eat-in kitchen with a garden-view window above the sink, expansive cabinetry, and abundant storage. Sliding doors from both the kitchen and living room open to the lanai—perfect for morning coffee or a relaxing evening cocktail. The den serves well as a home office, craft space, or extra guest room. The guest bathroom features a new enclosure and updated window treatments in 2024. New window coverings on most windows! A newer roof and fresh exterior paint complete the updates. Tax amount reflects Non-Homesteaded property. Taxes will be reduced if Homestead Exemption is applied. Located just across the street from the Clubhouse, where you'll enjoy a pool, tennis courts, fitness center, shuffleboard, bocce ball, and a full calendar of social activities. Close to Siesta Key Beach, shopping, restaurants and Sarasota Downtown Arts and Culture is just a short drive away!
Financial Considerations
Price:
$280,000
HOA Fee:
610
Tax Amount:
$3736.81
Price per SqFt:
$184.33
Tax Legal Description:
UNIT 3027 CASA DEL SOL SEC 8
Exterior Features
Lot Size:
0
Lot Features:
N/A
Waterfront:
No
Parking Spaces:
N/A
Parking:
Covered, Deeded, Driveway, Garage Door Opener
Roof:
Tile
Pool:
No
Pool Features:
N/A
Interior Features
Bedrooms:
2
Bathrooms:
2
Heating:
Central, Electric, Heat Pump
Cooling:
Central Air, Humidity Control
Appliances:
Dishwasher, Disposal, Dryer, Electric Water Heater, Ice Maker, Microwave, Range, Refrigerator, Washer
Furnished:
Yes
Floor:
Ceramic Tile, Hardwood, Tile
Levels:
One
Additional Features
Property Sub Type:
Villa
Style:
N/A
Year Built:
1991
Construction Type:
Concrete, Stucco
Garage Spaces:
Yes
Covered Spaces:
N/A
Direction Faces:
West
Pets Allowed:
No
Special Condition:
None
Additional Features:
Garden, Hurricane Shutters, Rain Gutters, Sidewalk, Sliding Doors
Additional Features 2:
Association Approval see HOA manager
Map
- Address4198 VALLARTA CT #3027
Featured Properties