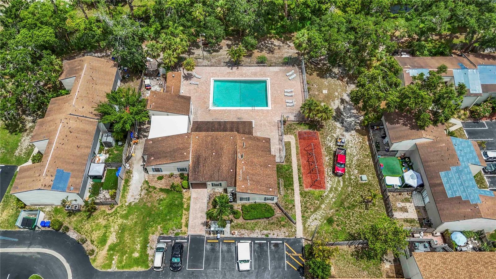


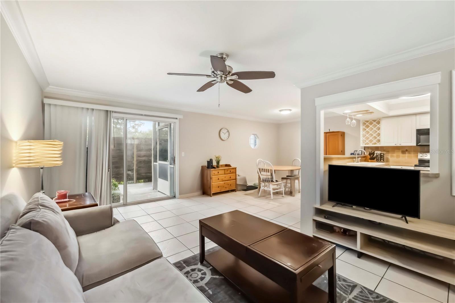
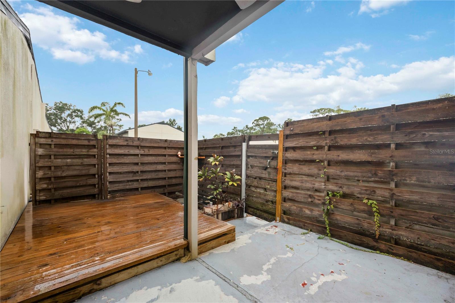
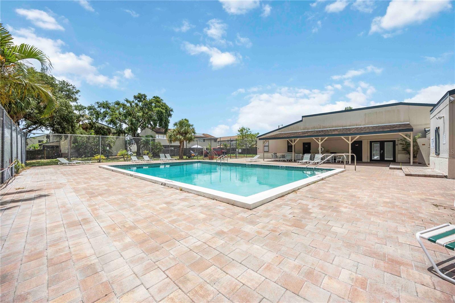
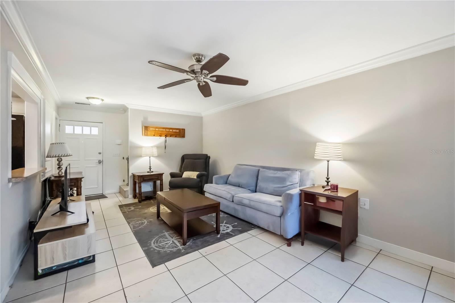
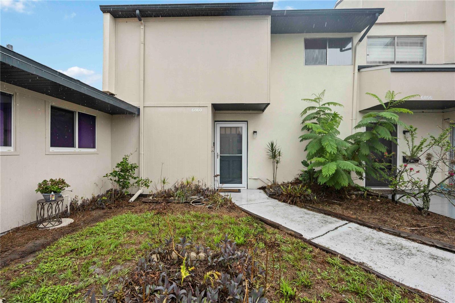
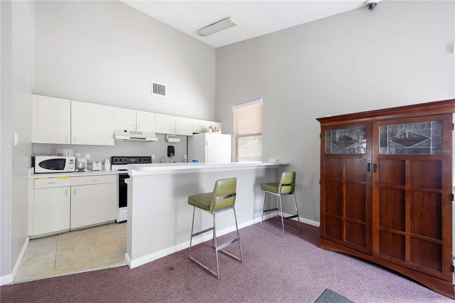
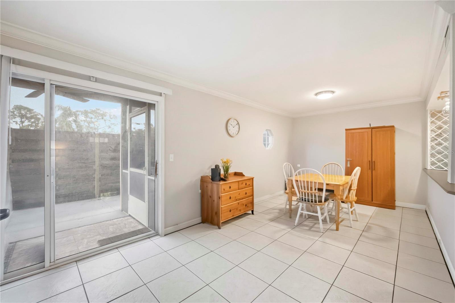
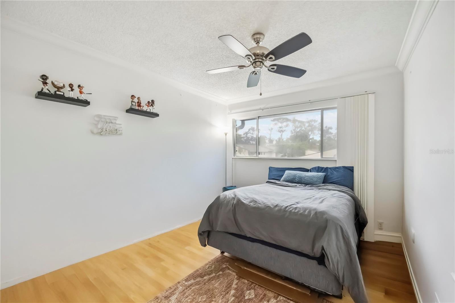
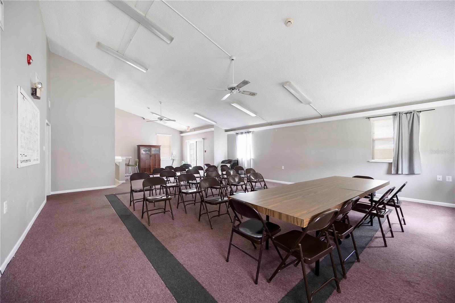


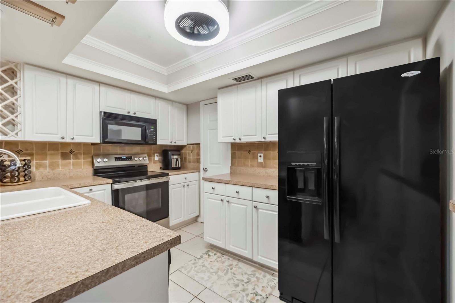
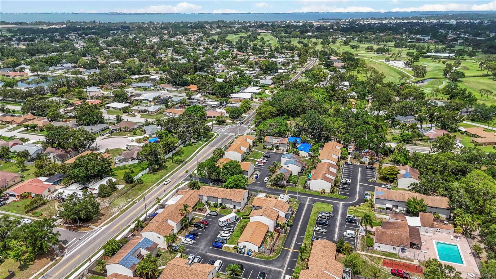
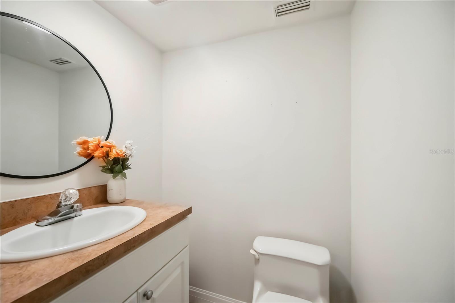
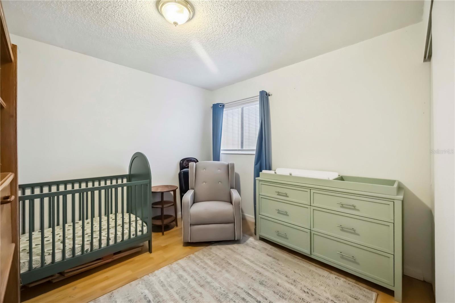

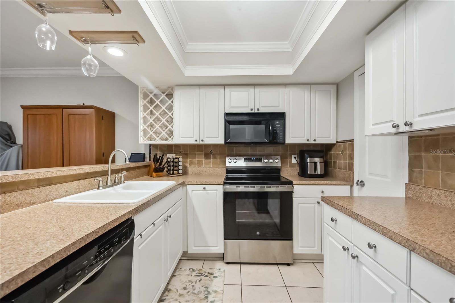

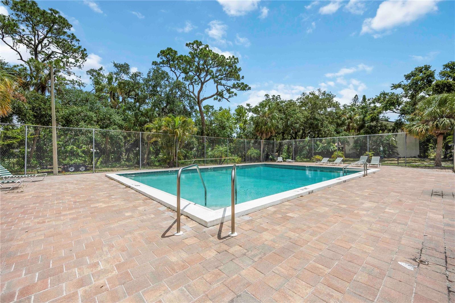
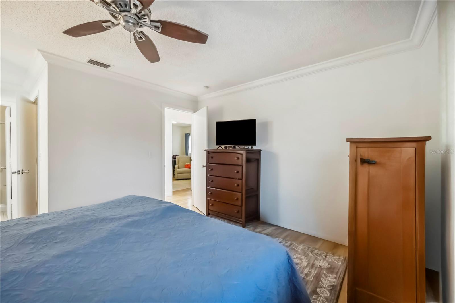
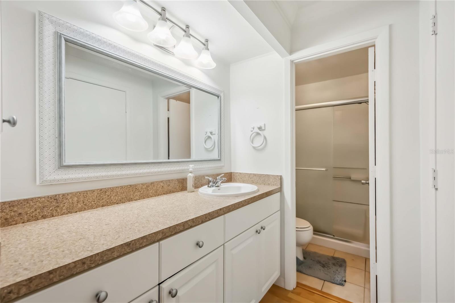
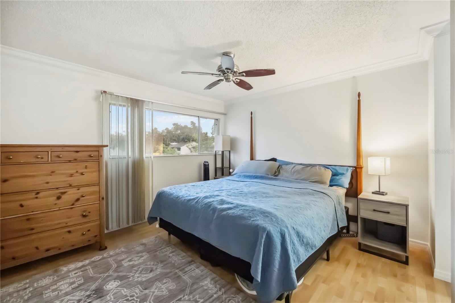
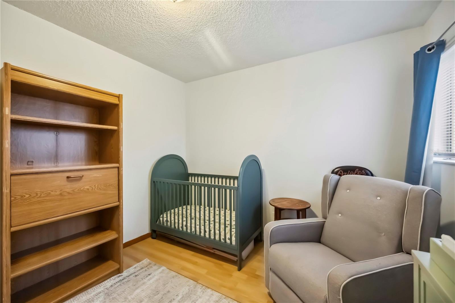
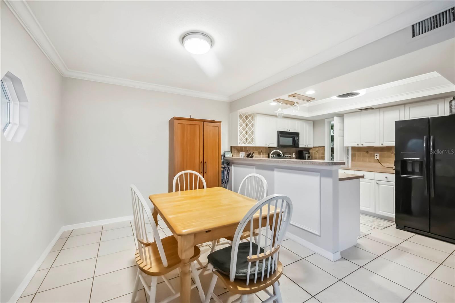
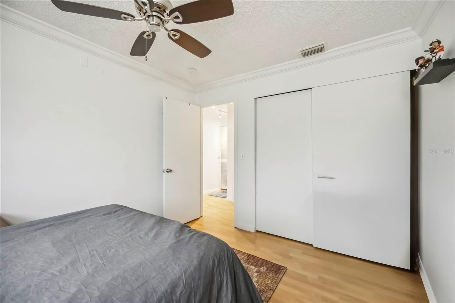

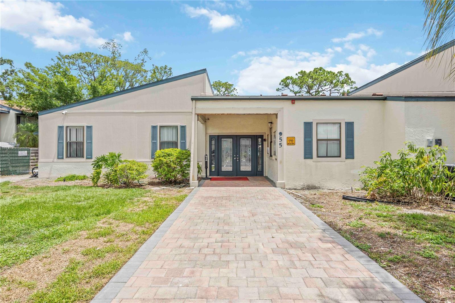
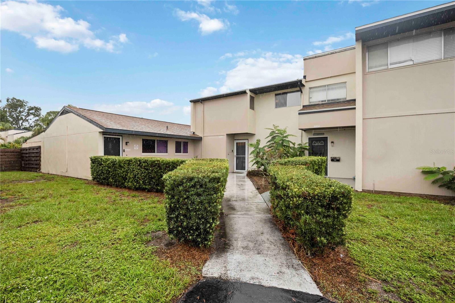
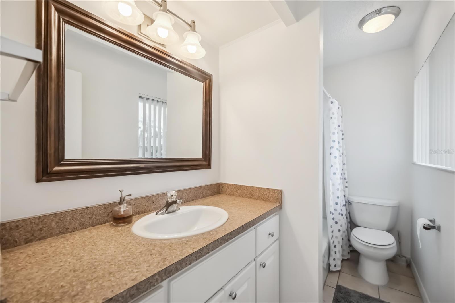
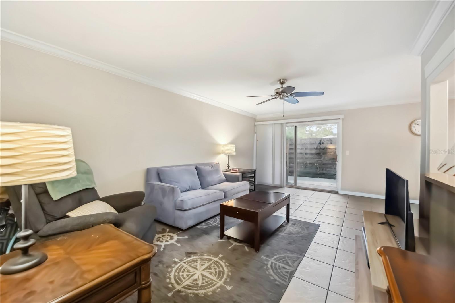
Active
6860 WHITMAN CT #32B
$205,000
Features:
Property Details
Remarks
Located just minutes from the Gulf beaches and downtown Sarasota, this updated 3 bedroom, 2.5 bath condo offers well-maintained living space with recent upgrades. A brand-new roof and a newly constructed private wood deck, both completed in 2025, provide added value and enhanced outdoor living. The kitchen features updated appliances, ample storage, and a walk-in pantry. Flooring throughout the home combines durable tile and warm laminate, creating an inviting and easy to maintain environment. A convenient half bath is located on the main level, ideal when guests are over. Upstairs, each bedroom offers its own sense of comfort and character—filled with soft natural light, thoughtful layouts, and just the right amount of space to unwind, work, or recharge. Step outside to a private patio area with a screened-in porch, offering versatile space for gardening, additional storage, or a peaceful spot to enjoy morning coffee and the gentle coastal breeze. The community is bordered by trees, providing a tranquil and private setting away from the city’s pace. Enjoy community amenities including a pool and playground, all just minutes from beautiful beaches, shopping, and dining, making this condo a great place to call home in Sarasota.
Financial Considerations
Price:
$205,000
HOA Fee:
476
Tax Amount:
$3090.27
Price per SqFt:
$150.18
Tax Legal Description:
UNIT 32 B SHADYBROOK VILLAGE A CONDO PI#66177.2290/2
Exterior Features
Lot Size:
708614
Lot Features:
In County, Landscaped
Waterfront:
No
Parking Spaces:
N/A
Parking:
N/A
Roof:
Shingle
Pool:
No
Pool Features:
N/A
Interior Features
Bedrooms:
3
Bathrooms:
3
Heating:
Central, Electric
Cooling:
Central Air
Appliances:
Convection Oven, Dishwasher, Dryer, Electric Water Heater, Microwave, Range, Refrigerator, Washer
Furnished:
Yes
Floor:
Laminate, Tile
Levels:
Two
Additional Features
Property Sub Type:
Condominium
Style:
N/A
Year Built:
1973
Construction Type:
Stucco
Garage Spaces:
No
Covered Spaces:
N/A
Direction Faces:
South
Pets Allowed:
No
Special Condition:
None
Additional Features:
Rain Gutters, Sliding Doors, Storage, Tennis Court(s)
Additional Features 2:
Owners are required to retain ownership for a minimum of two years prior to leasing. Only annual leases are allowed, and all prospective tenants must be approved by the association. Please refer to the attached association documents for full details.
Map
- Address6860 WHITMAN CT #32B
Featured Properties