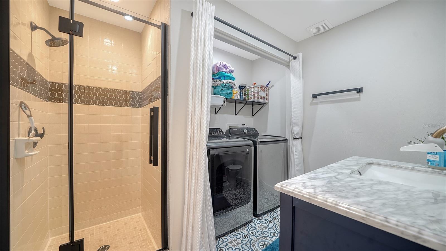
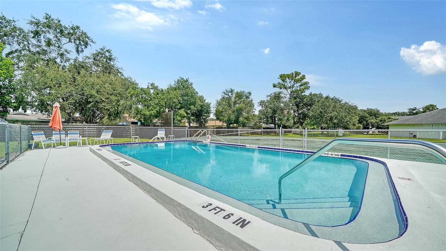
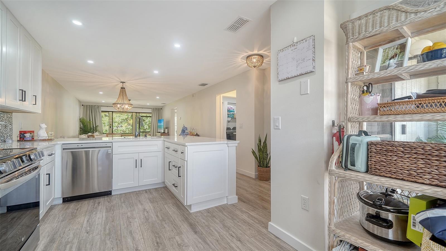
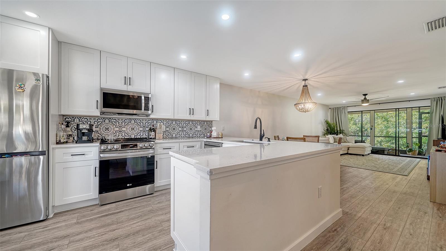
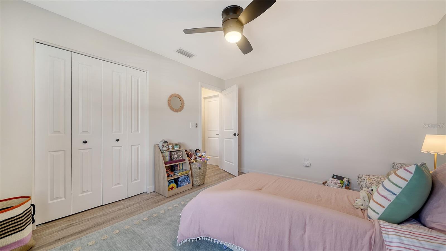
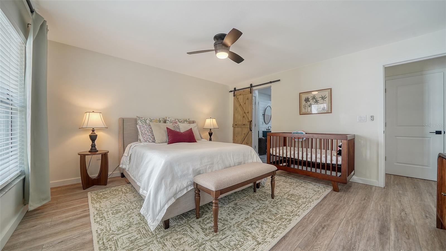
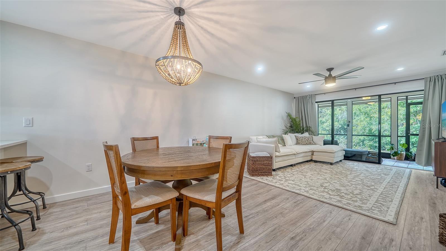
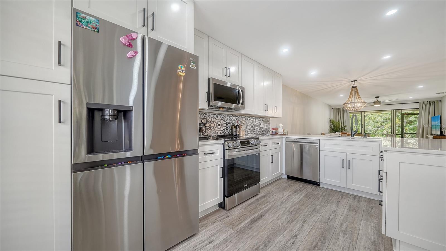
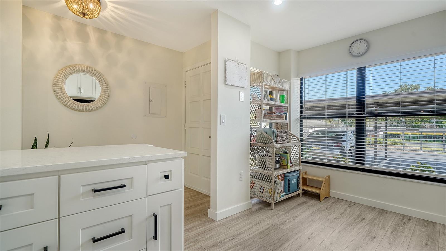
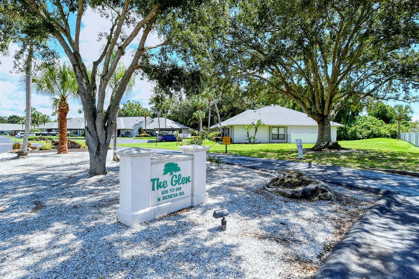
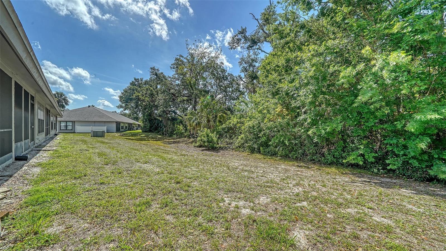
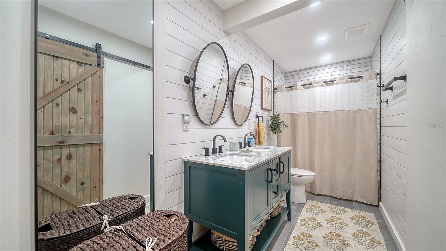
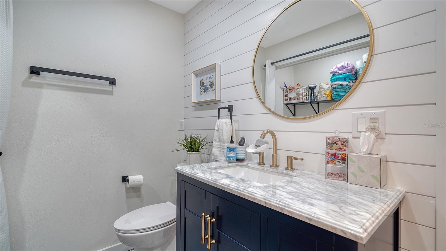
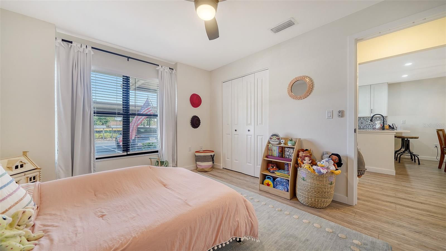
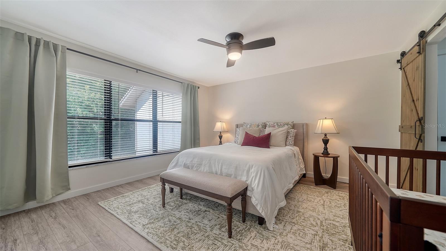
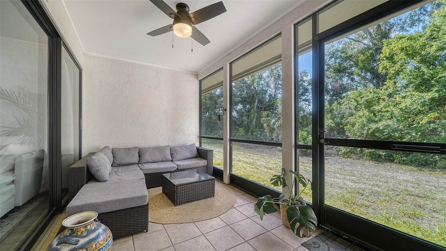
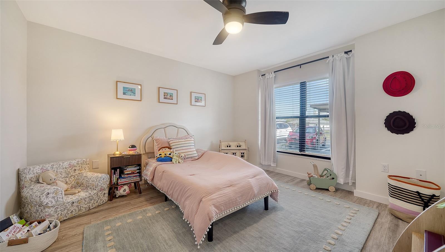
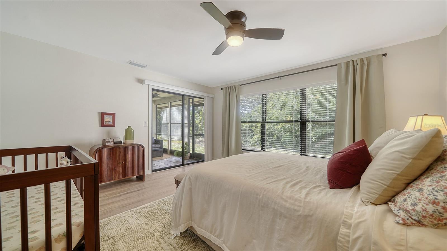
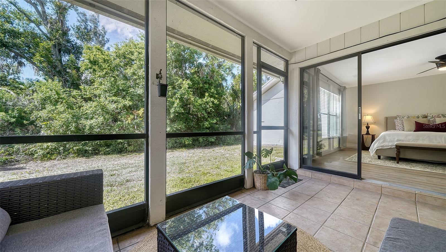
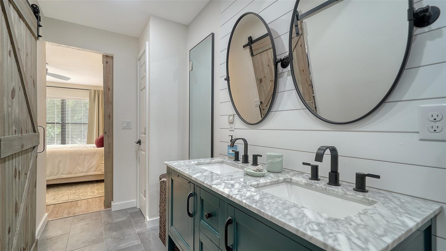
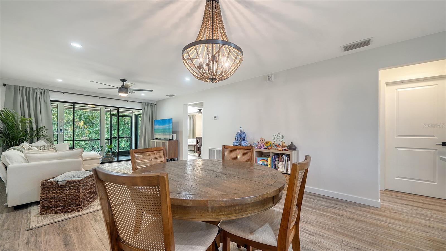
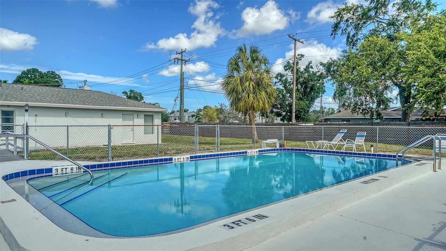
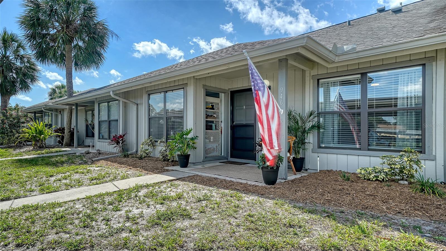
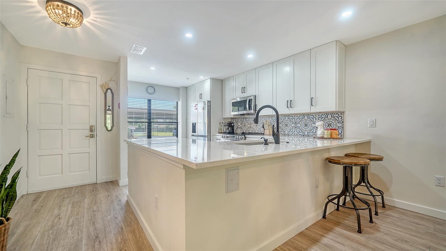
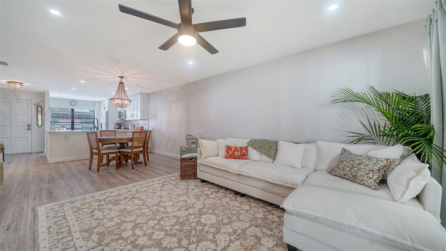
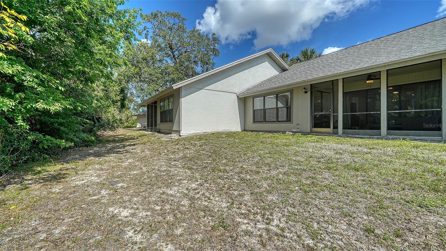
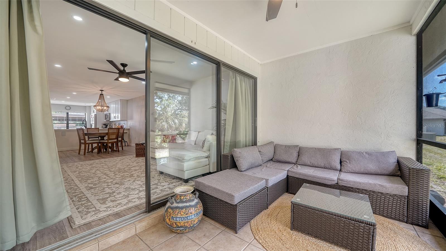
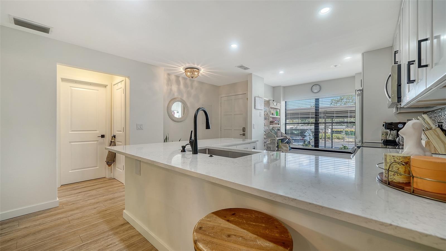
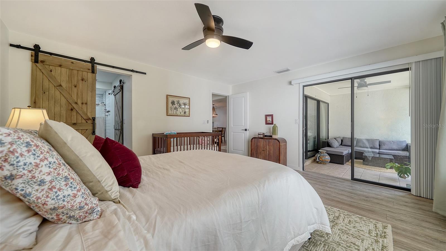
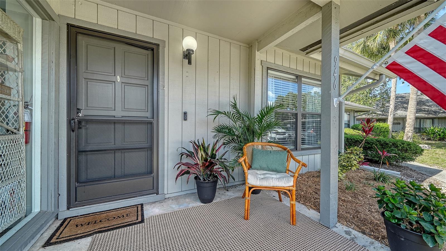
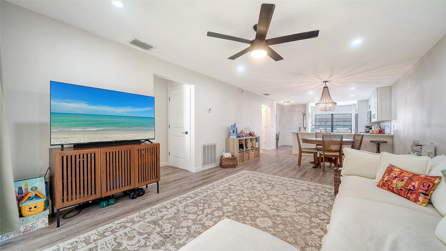
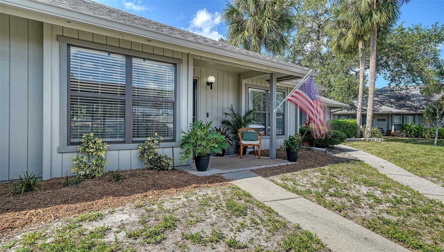
Active
946 N BENEVA RD #V26
$250,000
Features:
Property Details
Remarks
Welcome to The Glen. Discover this quaint retreat in Sarasota. Positioned for quick access to downtown Sarasota. This two-bedroom, two-bath residence blends contemporary interior design with modern comfort. Go inside to a surprisingly open floor plan featuring a beautifully updated kitchen in 2022 equipped with premium appliances, and designer accents. The kitchen flows seamlessly into the spacious dining and living area, which opens onto a private lanai, an ideal spot to relax. The primary suite is a sanctuary, complete with a large walk-in closet and an en-suite bath boasting dual vanities, and tub/shower also updated in 2022. The additional bedroom offers space and style, ideal for families or guests. The attic bonus space is amazing with standing walk-around room and great for tons of storage. Air conditioning is new in 2022. Whether you seek a primary residence or a vacation getaway, this exceptional property delivers. Residents enjoy access to private community swimming pool and a blend of contemporary comfort and effortless Sarasota living in The Glen. Directly across from shopping, dining and banking. It is near the Bobby Jones Golf Club, a public facility offering a newly renovated 18-hole championship course, new Gillespie 9-hole adjustable par 3 course, and state-of-the-art practice facility. In addition, this is an easy drive to Interstate 75 and a short distance from the beaches, downtown Sarasota and St. Armands Circle, where you will find a myriad of cultural events. Come and enjoy.
Financial Considerations
Price:
$250,000
HOA Fee:
N/A
Tax Amount:
$3326
Price per SqFt:
$220.26
Tax Legal Description:
UNIT V-26 THE GLEN
Exterior Features
Lot Size:
221850
Lot Features:
Flood Insurance Required, City Limits, Paved, Private
Waterfront:
No
Parking Spaces:
N/A
Parking:
Assigned, Covered
Roof:
Shingle
Pool:
No
Pool Features:
N/A
Interior Features
Bedrooms:
2
Bathrooms:
2
Heating:
Central, Electric
Cooling:
Central Air
Appliances:
Dishwasher, Disposal, Dryer, Electric Water Heater, Microwave, Range, Refrigerator, Washer
Furnished:
Yes
Floor:
Ceramic Tile, Luxury Vinyl
Levels:
One
Additional Features
Property Sub Type:
Condominium
Style:
N/A
Year Built:
1983
Construction Type:
Cement Siding, Stucco
Garage Spaces:
No
Covered Spaces:
N/A
Direction Faces:
North
Pets Allowed:
Yes
Special Condition:
None
Additional Features:
Sliding Doors
Additional Features 2:
See HOA docs
Map
- Address946 N BENEVA RD #V26
Featured Properties