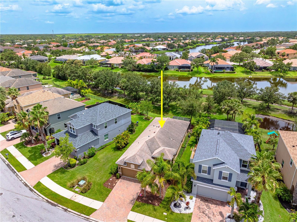
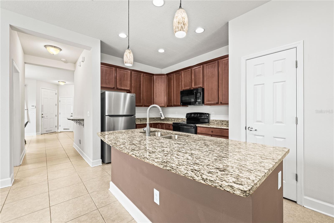
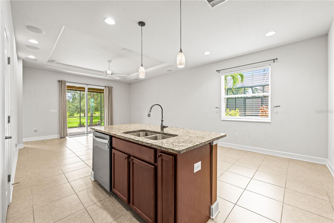
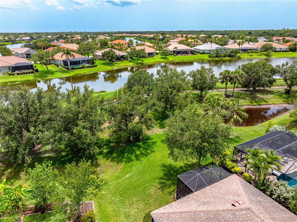
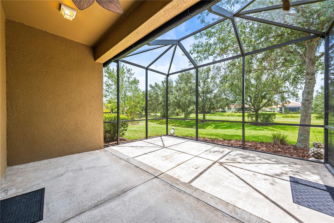
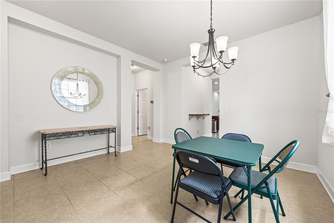
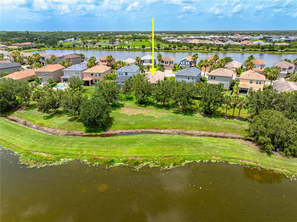
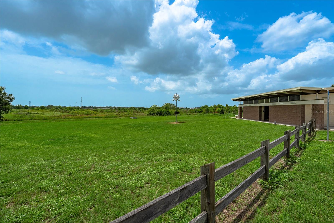
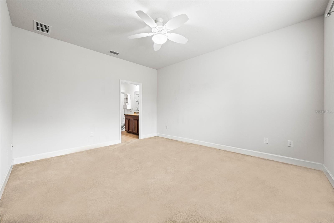
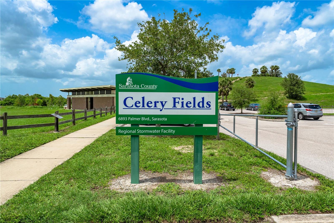
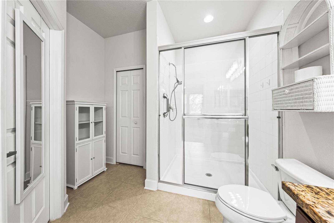
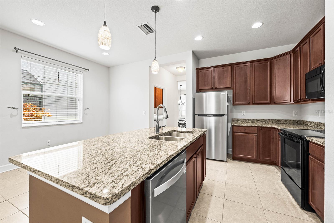
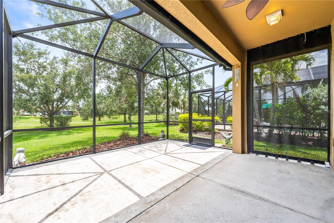
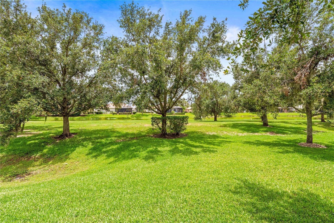
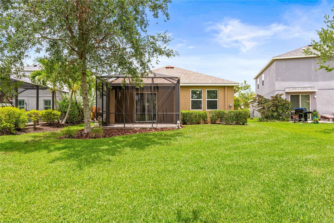
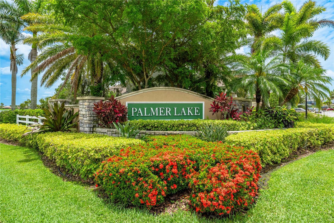
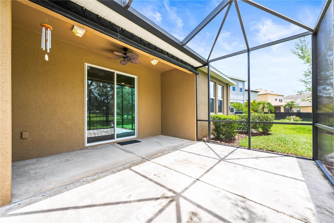
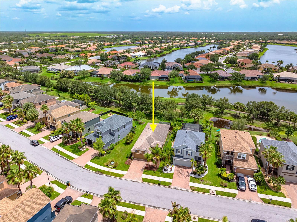
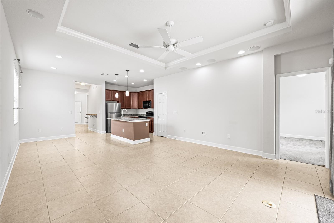
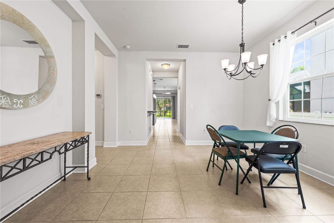
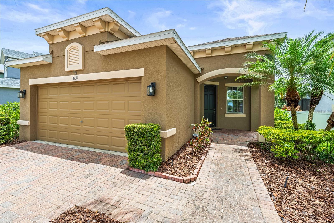
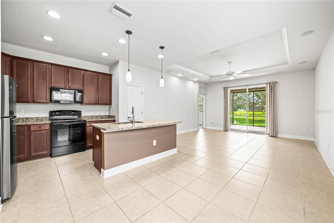
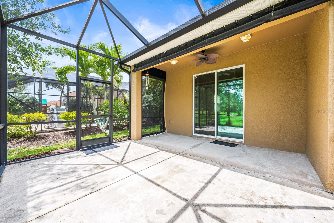
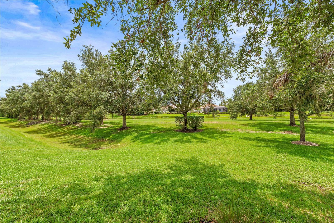
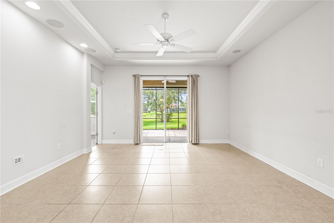
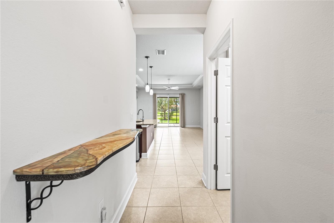
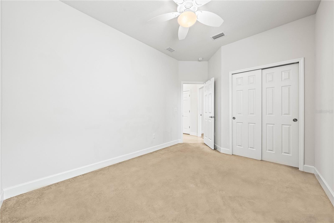
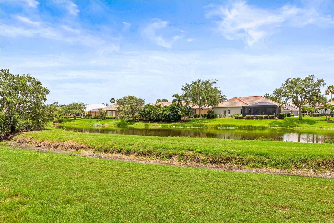
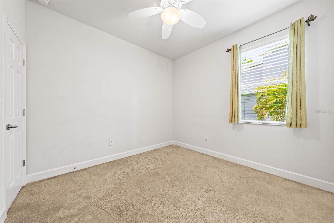
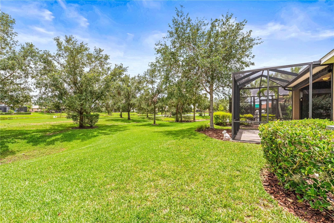
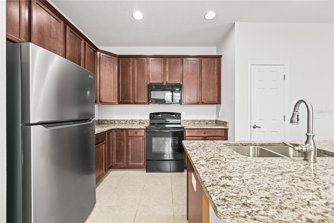
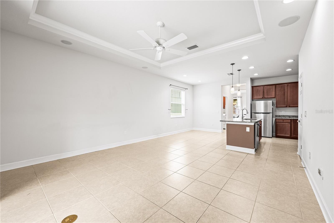
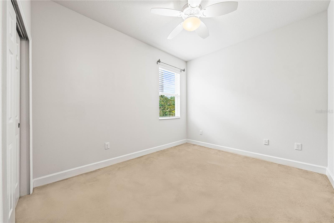
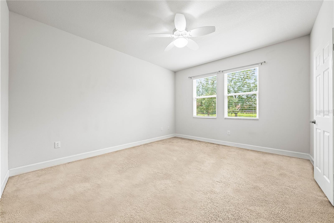
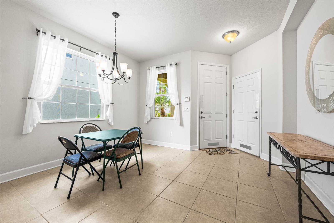
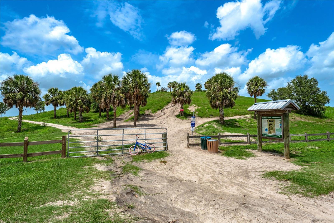
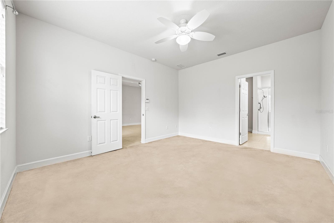
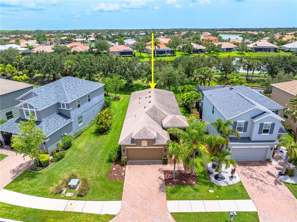
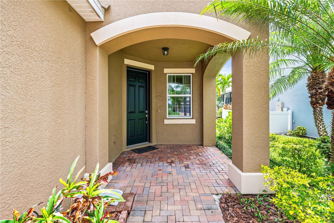
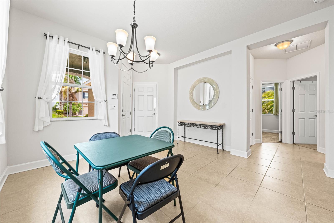
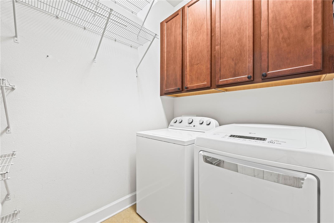
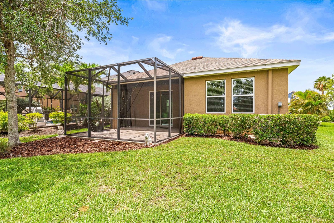

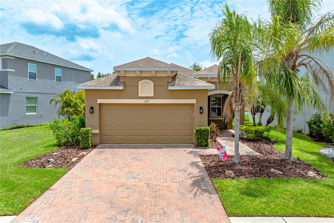
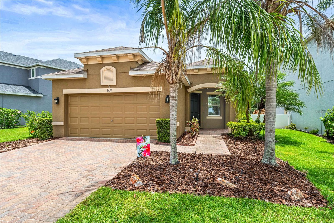
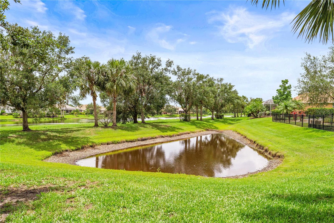
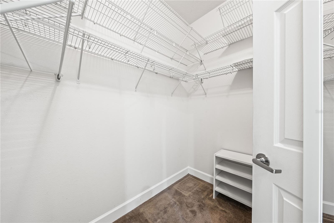
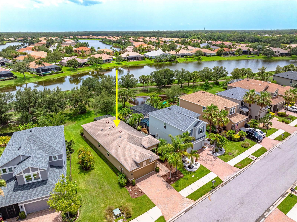
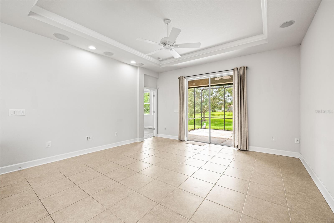
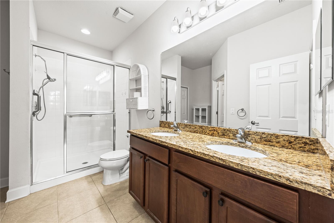
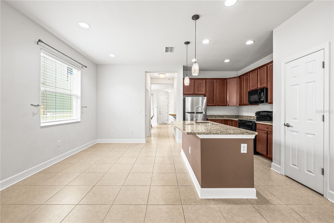
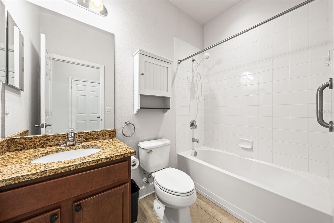
Active
8437 NANDINA DR
$399,000
Features:
Property Details
Remarks
Immaculate 3-bedroom, 2-bath home with a 2-car attached garage, nestled in the highly desirable, low-maintenance community of Palmer Lake. From the moment you step inside, the high ceilings and crown molding create a sense of space and comfort, making this floor plan feel both open and livable. The kitchen features a granite-topped island with a breakfast bar and built-in sink—perfect for casual meals or entertaining—and opens directly to the spacious great room. The split-bedroom layout offers added privacy for guests, while the generous owner’s suite includes a walk-in shower, dual vanities, a large walk-in closet, and a separate linen closet for extra storage. Step outside to your spacious screened lanai and take in serene views of the greenspace and lake—no direct rear neighbors! And there's more to love: the HOA fee is just $208/month and includes basic cable/internet, lawn maintenance, trimming, and irrigation—giving you more free time to enjoy. Recent upgrades include a new refrigerator, dishwasher as of 2022 and AC unit which was installed in 2023. The home has never flooded, even during the most severe storms, and comes fully equipped with hurricane shutters for added peace of mind. Centrally located near I-75, with easy access to shopping, dining, and entertainment. Whether you're looking for a full-time home, seasonal retreat, or investment property, this is a great opportunity!
Financial Considerations
Price:
$399,000
HOA Fee:
618
Tax Amount:
$4761.02
Price per SqFt:
$254.63
Tax Legal Description:
LOT 39, PALMER LAKE A REPLAT
Exterior Features
Lot Size:
5732
Lot Features:
Cul-De-Sac, In County, Landscaped, Sidewalk, Paved
Waterfront:
Yes
Parking Spaces:
N/A
Parking:
Driveway, On Street
Roof:
Shingle
Pool:
No
Pool Features:
N/A
Interior Features
Bedrooms:
3
Bathrooms:
2
Heating:
Central, Electric
Cooling:
Central Air
Appliances:
Dishwasher, Disposal, Dryer, Electric Water Heater, Exhaust Fan, Ice Maker, Microwave, Range, Refrigerator, Washer
Furnished:
No
Floor:
Carpet, Ceramic Tile
Levels:
One
Additional Features
Property Sub Type:
Single Family Residence
Style:
N/A
Year Built:
2013
Construction Type:
Cement Siding, Stucco
Garage Spaces:
Yes
Covered Spaces:
N/A
Direction Faces:
North
Pets Allowed:
No
Special Condition:
None
Additional Features:
Sidewalk
Additional Features 2:
Please see attached documents and reach out to Sunshine Management for additional information. No lease shall be for a period of less than seven (7) months in duration, and no more than two (2) leases shall be permitted in any twelve (12) month period.
Map
- Address8437 NANDINA DR
Featured Properties