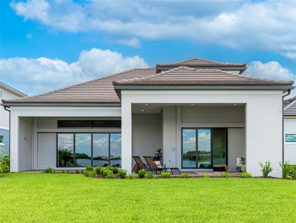
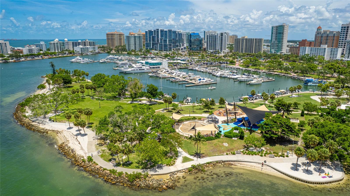
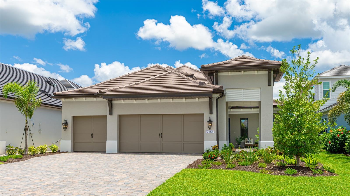
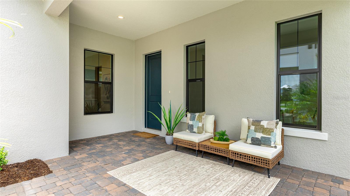
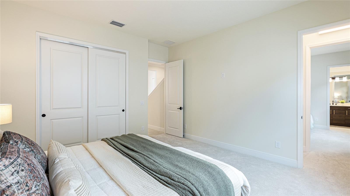
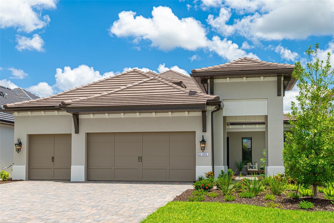
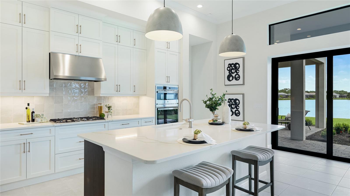
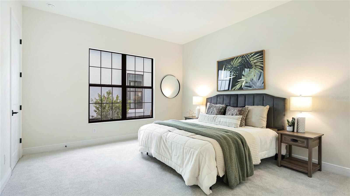
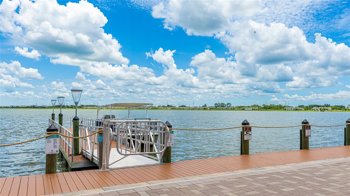
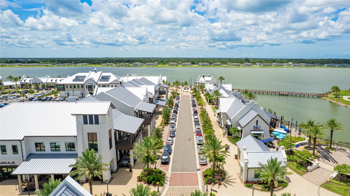
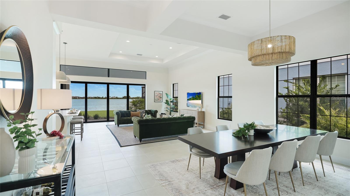
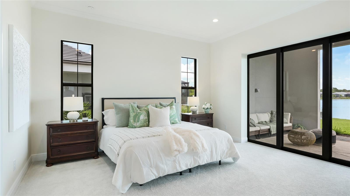
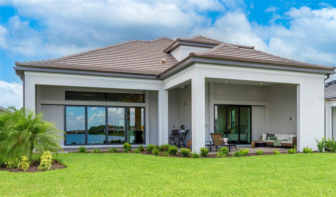
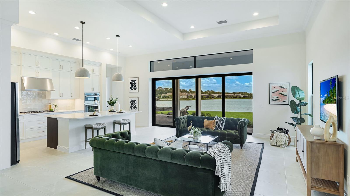
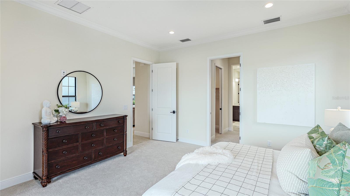
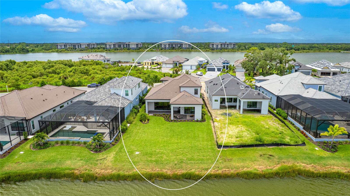
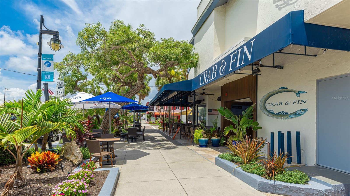
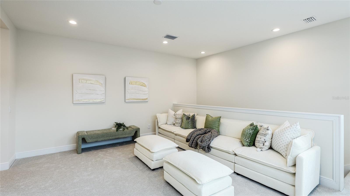
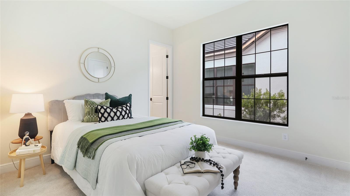
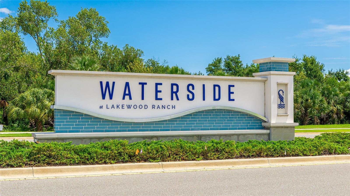
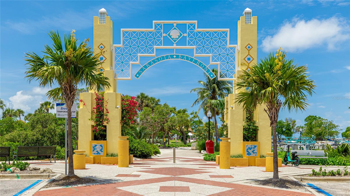
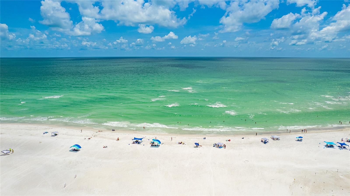
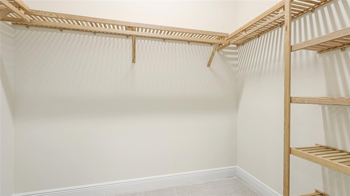
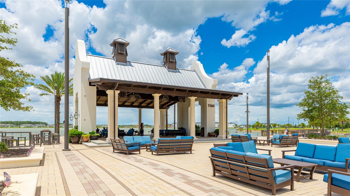
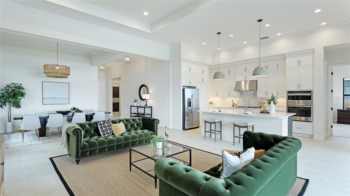
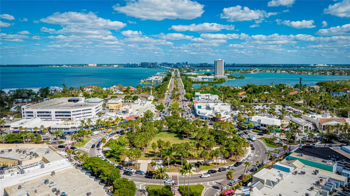
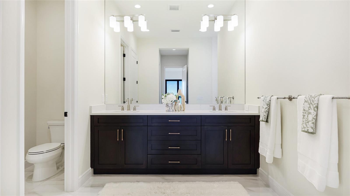
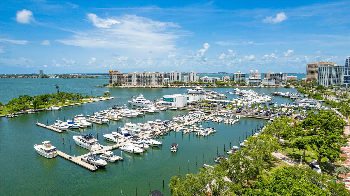
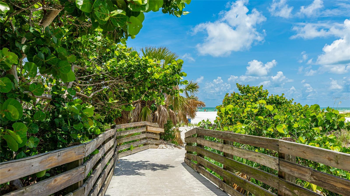
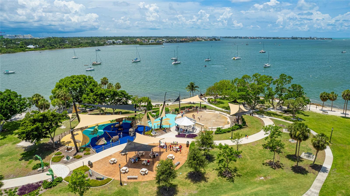
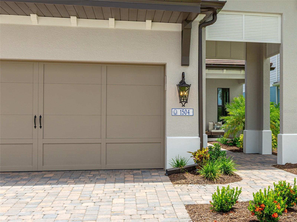
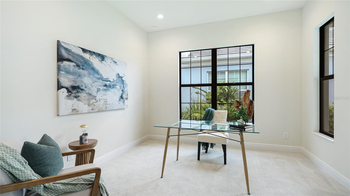
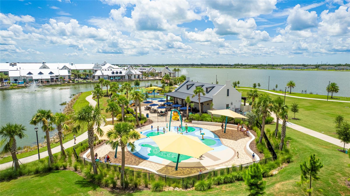
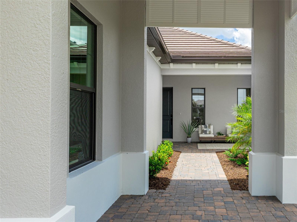
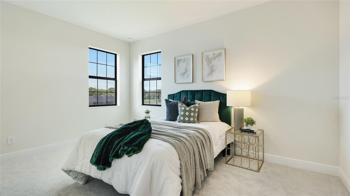
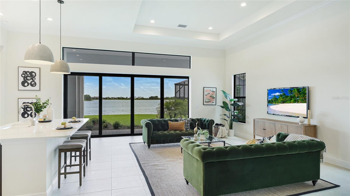
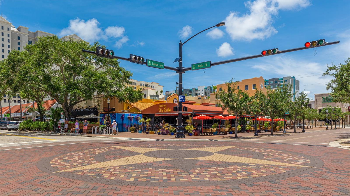
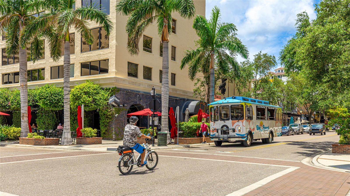
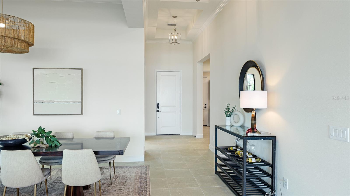
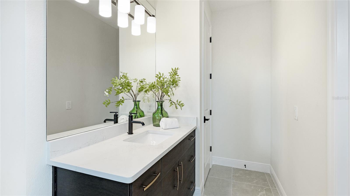
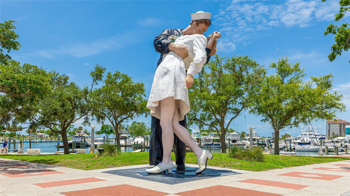
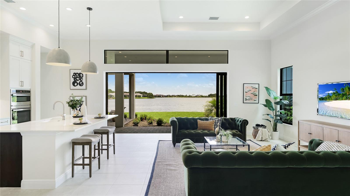
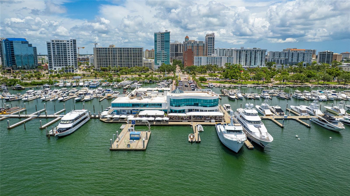
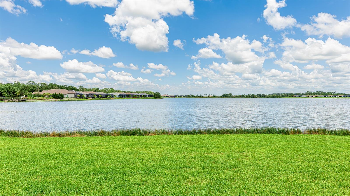
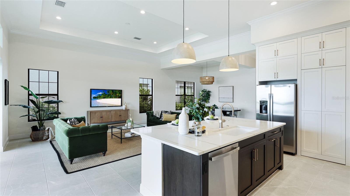
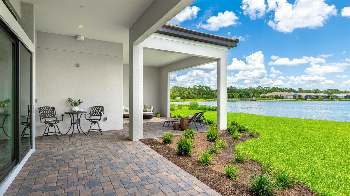
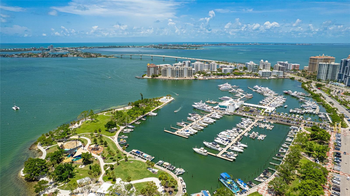
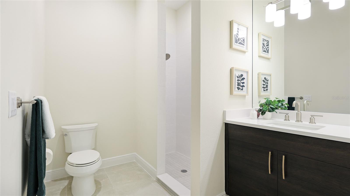
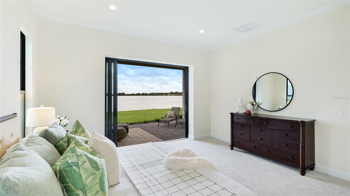
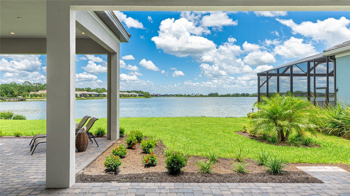
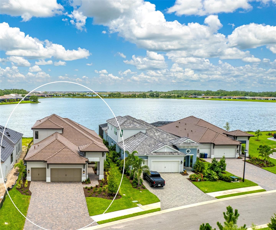
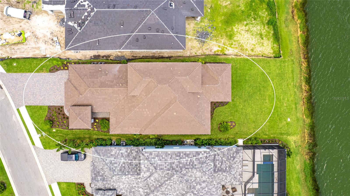
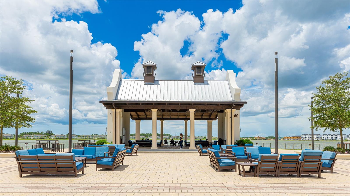
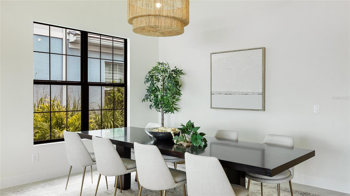
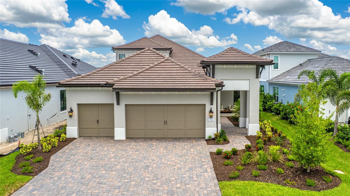
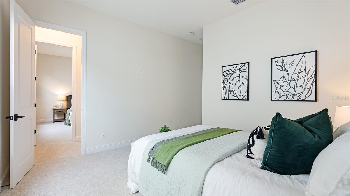
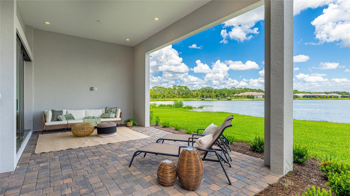
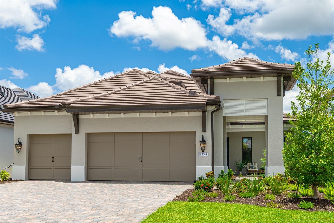
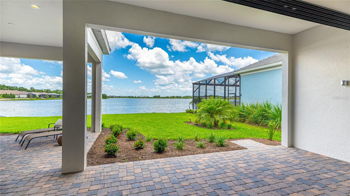
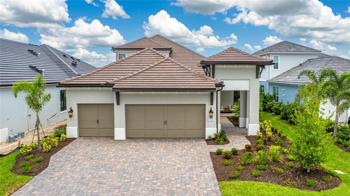
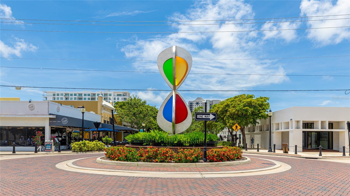
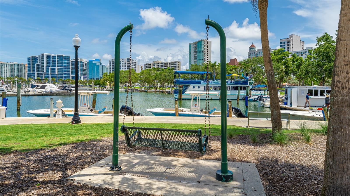
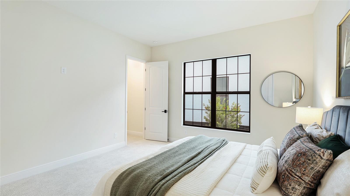
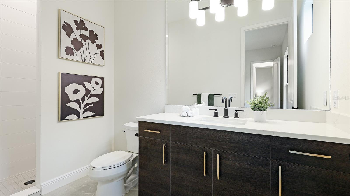
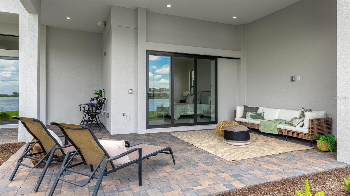
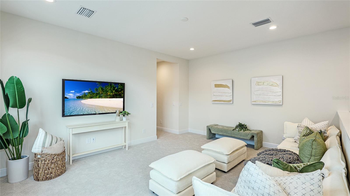
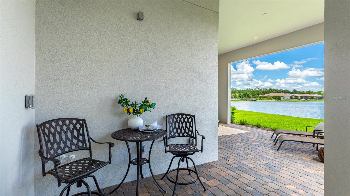
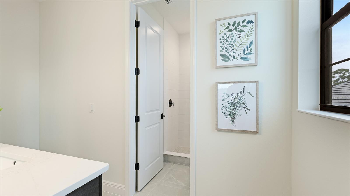
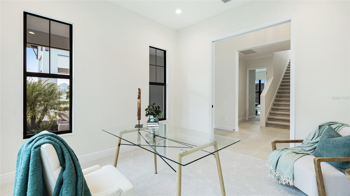
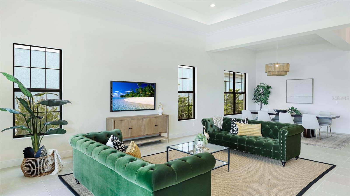
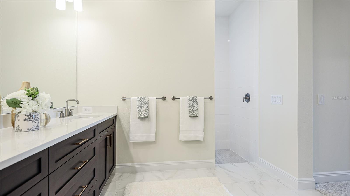
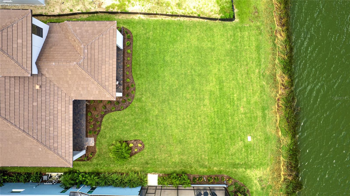
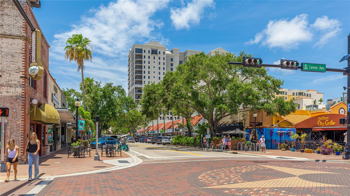
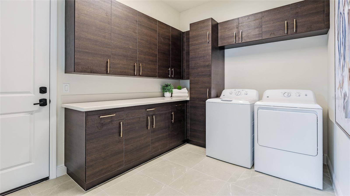
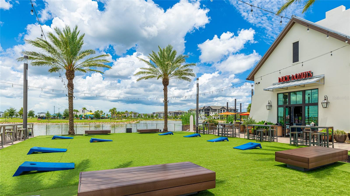
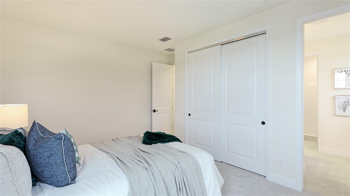
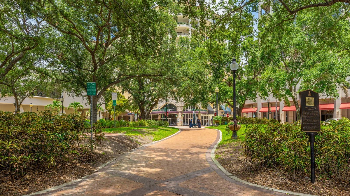
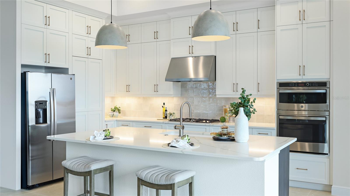
Active
1504 CORFU PL
$1,550,000
Features:
Property Details
Remarks
Welcome to the stunning 1504 Corfu Place, located in the exclusive community of The Alcove at Waterside. Waterside is the first village of Lakewood Ranch located in Sarasota County. This exquisite, brand-new, never-lived-in Portofino model with British West Indies elevation features 4 bedrooms, 4 full bathrooms, plus a Den/Office space, and an oversized 3-car garage. Perfectly situated on the expansive Blue Heron Lake, this home offers long sunrise views from its extended covered Lanai with east rear exposure. Tucked away on a cul-de-sac street, this home has abundant privacy and includes numerous builder upgrades and owner custom enhancements. Notable structural upgrades include whole-house impact windows and doors, impact pocket sliders off the great room and primary bedroom suite, added foam insulation in exterior block, outdoor kitchen rough-in and venting, wireless access points, additional hose bib, prewire for a custom pool and gas heater stub out, 400 amp service upgrade for future solar/generator power, tankless gas water heater with recirculate system, extended primary bedroom suite with L-shaped lanai for privacy, smart home package, epoxy garage flooring, garage sink, water loop for a future filtration system and ceiling fan prewiring in multiple rooms. It also features a second floor with bonus room, bedroom and bathroom. Inside, guests are welcomed by a foyer with two, 13-foot tray ceilings showcasing abundant natural light. The open-concept floor plan centers around a Gourmet Kitchen with an expansive quartz island, stainless steel appliances, a 36” hood and gas cooktop, wall oven/microwave combo, double-stacked cabinetry with crown molding, soft close drawers, and a hide-away, custom walk-in pantry with wood shelving and privacy door. The Great Room also boasts a 13-foot tray ceiling, recessed lighting and abundant natural light from pocket sliders with transom windows leading to the large double lanai space. Outside, pavers frame a generous covered lanai which is plumbed and wired for a future outdoor kitchen, entertainment zone, and future buyers custom pool. Adjacent to the great room is the dining room, which is wrapped in windows with a modern chandelier, offering a beautiful setting for both daily meals and formal entertaining. The split floor plan home provides privacy, placing the Primary Suite at the rear of the home. It features pocket sliders to the an upgraded L-Shaped Lanai for ultimate privacy from neighbors, two custom walk-in closets, and a luxurious ensuite bathroom with upgraded Bianco Covelano porcelain flooring, dual sinks, 56" high vanity mirror and vanity lights, walk-in shower, and custom vented wood shelving in the linen closet. Two guest bedrooms at the front of the home share a unique, custom walk-through closet area under the stairs. One guest bedroom has an ensuite bathroom with walk-in shower, while the other guest bedroom shares a hallway bathroom with walk-in shower, ideally positioned to serve both daily use and guests. The Alcove is an exclusive boutique community of just 47 homes offering a private and serene lifestyle while being minutes from Waterside Place and Waterside Park, farmers markets, wellness paths, volleyball courts, UTC, Downtown Sarasota, St. Armands Circle, and the Gulf Beaches of Siesta Key, Longboat Key, Lido Beach, and Anna Maria Island. Please view the Matterport Tour link to virtually walk through this gorgeous home!
Financial Considerations
Price:
$1,550,000
HOA Fee:
1487
Tax Amount:
$5596.31
Price per SqFt:
$477.07
Tax Legal Description:
LOT 34, ALCOVE, according to the plat thereof, as recorded in Plat Book 57, Page 334, of the Public Records of Sarasota County, Florida
Exterior Features
Lot Size:
11824
Lot Features:
Cul-De-Sac, Sidewalk
Waterfront:
No
Parking Spaces:
N/A
Parking:
N/A
Roof:
Tile
Pool:
No
Pool Features:
N/A
Interior Features
Bedrooms:
4
Bathrooms:
4
Heating:
Central
Cooling:
Central Air
Appliances:
Cooktop, Dishwasher, Disposal, Dryer, Microwave, Range Hood, Refrigerator, Tankless Water Heater, Washer
Furnished:
No
Floor:
Carpet, Tile
Levels:
Two
Additional Features
Property Sub Type:
Single Family Residence
Style:
N/A
Year Built:
2025
Construction Type:
Block, Stucco
Garage Spaces:
Yes
Covered Spaces:
N/A
Direction Faces:
West
Pets Allowed:
Yes
Special Condition:
None
Additional Features:
Lighting, Rain Gutters, Sidewalk, Sliding Doors
Additional Features 2:
See Governing Documents/HOA Documents and contact Association Manager for further detailed information.
Map
- Address1504 CORFU PL
Featured Properties