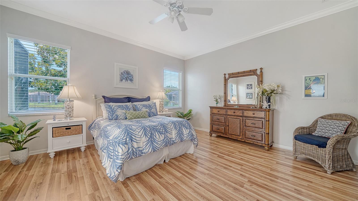
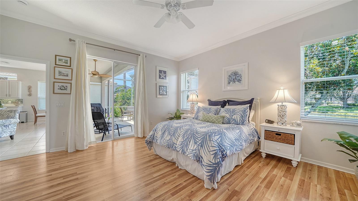
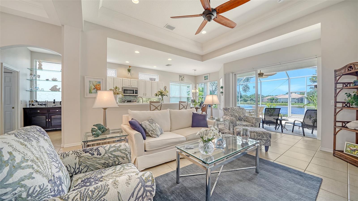
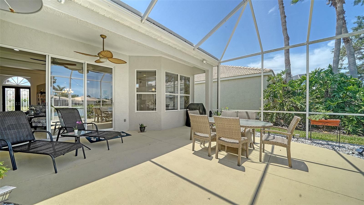
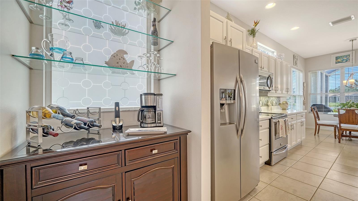
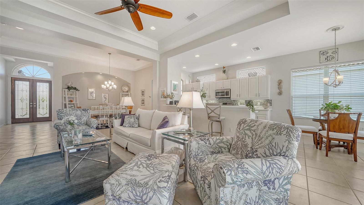
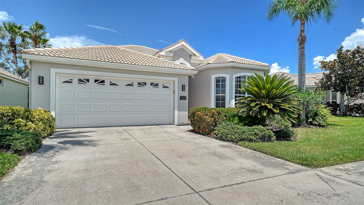
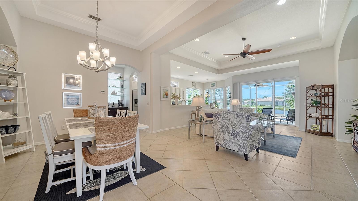
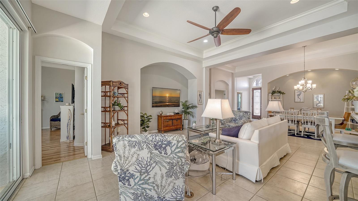
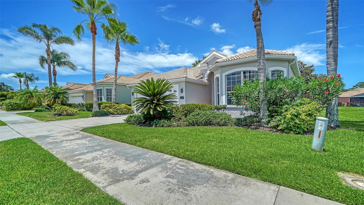
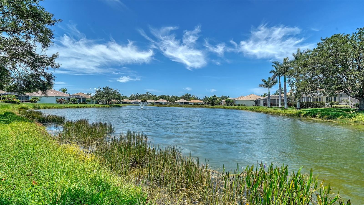
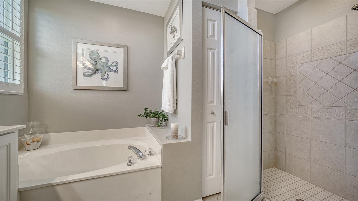
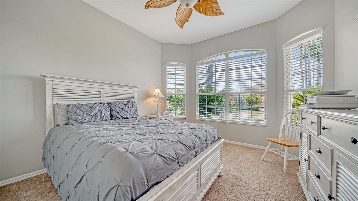
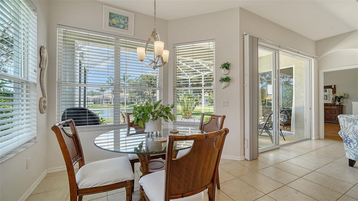
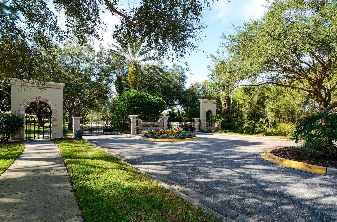
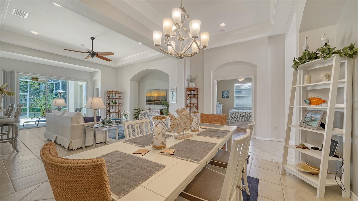
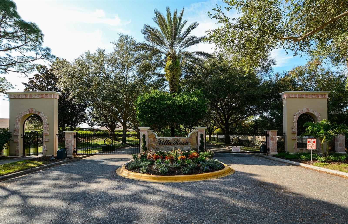
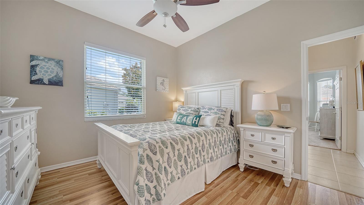
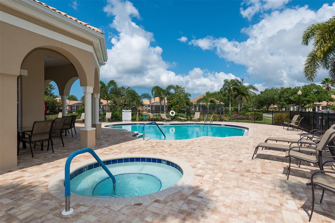
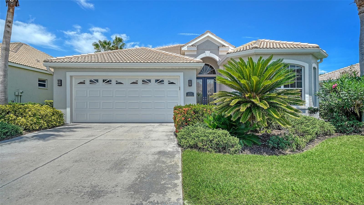
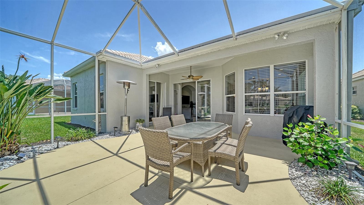
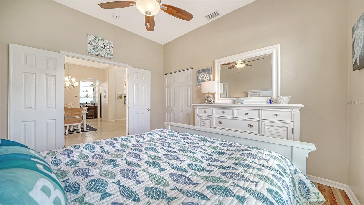
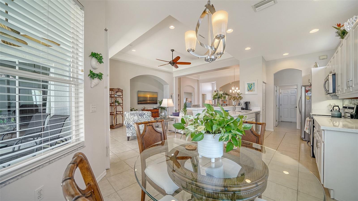
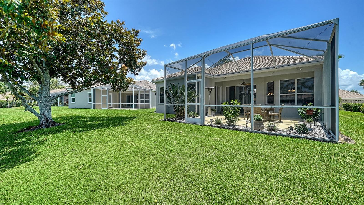
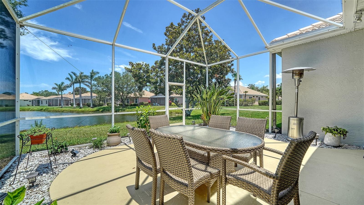
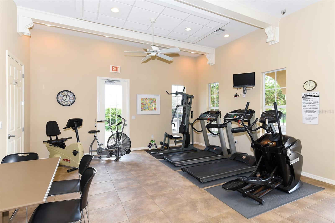
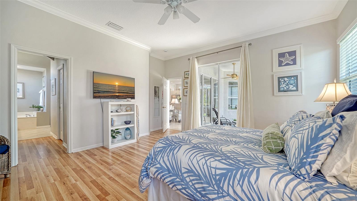
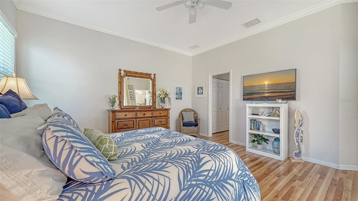
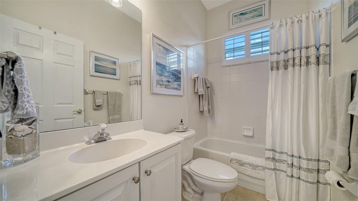
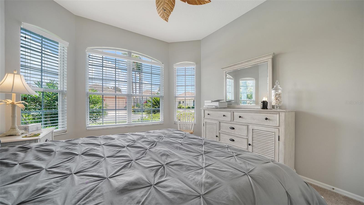
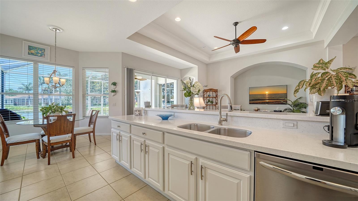
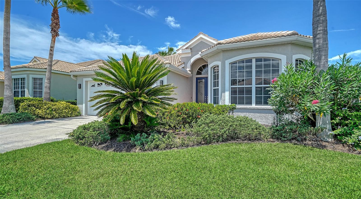
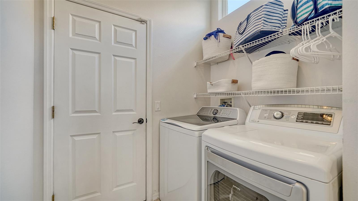

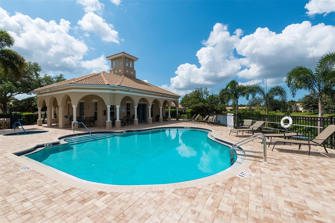
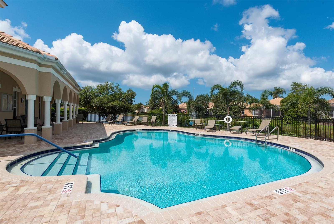
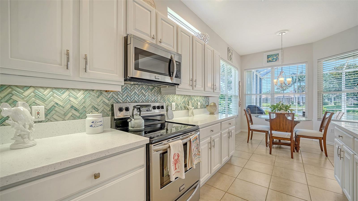
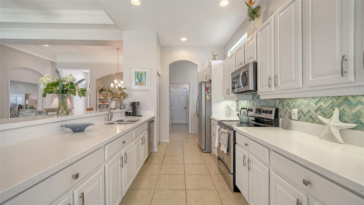
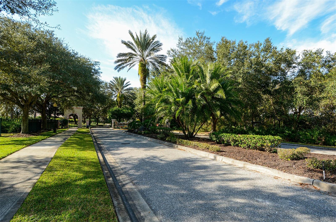
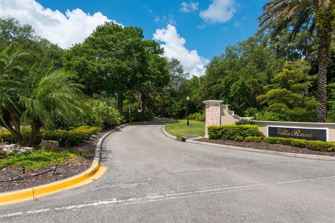
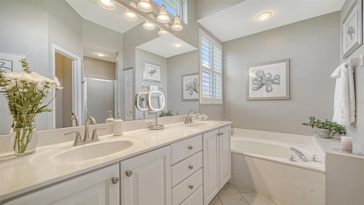
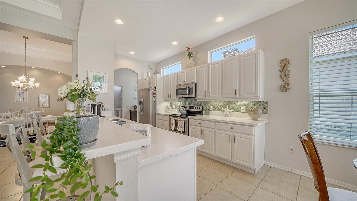
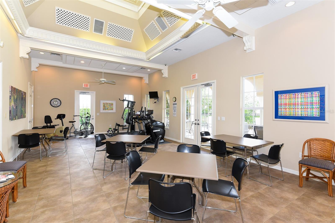
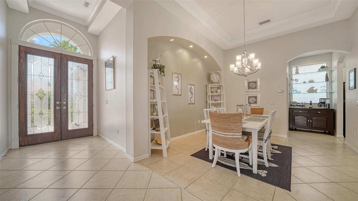
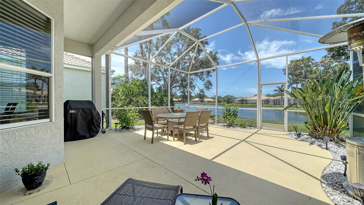
Active
4220 MIRIANA WAY
$549,000
Features:
Property Details
Remarks
Set in the heart of the tranquil Villa Rosa community, this meticulously maintained villa is strategically located for your utmost convenience. The open layout features a spacious living area with impressive 10-foot tray ceilings, bathed in natural light and painted in soft, neutral tones that create a warm atmosphere. The galley-style kitchen is a testament to practicality and comfort, boasting wooden cabinetry, stainless steel appliances, and a cozy eat-in nook that is perfect for informal dining and enjoying your morning coffee. For added convenience, a coffee and drink bar, as well as a laundry room, are located just off the kitchen. The thoughtfully designed split-floor plan ensures privacy throughout the home. At the front, two bedrooms and a full bathroom provide ample space, while the expansive owner’s suite at the rear serves as a serene retreat, offering tranquil lake views and a spacious walk-in closet. The en-suite bathroom includes double vanities, a soaking tub, a separate glass-enclosed shower, and a private water closet. The screened lanai provides an ideal spot to relax and take in the peaceful surroundings, along with breathtaking water views. Living in Villa Rosa means enjoying maintenance-free living in a gated community of just 177 homes. Residents benefit from a pet-friendly environment that encourages neighbors to connect while walking their dogs. Community amenities include a heated pool, a spa, a clubhouse, and a fitness center. Nearby, Urfer Family Park offers nature trails, playgrounds, and picnic areas. This villa beautifully combines comfort, style, and a strong sense of community.
Financial Considerations
Price:
$549,000
HOA Fee:
885
Tax Amount:
$5338
Price per SqFt:
$286.68
Tax Legal Description:
LOT 25 BLK E VILLA ROSA UNIT 2-A
Exterior Features
Lot Size:
6155
Lot Features:
Cul-De-Sac, Sidewalk, Paved
Waterfront:
Yes
Parking Spaces:
N/A
Parking:
Driveway, Garage Door Opener
Roof:
Tile
Pool:
No
Pool Features:
Heated, Salt Water
Interior Features
Bedrooms:
3
Bathrooms:
2
Heating:
Central
Cooling:
Central Air
Appliances:
Dishwasher, Disposal, Dryer, Electric Water Heater, Exhaust Fan, Freezer, Microwave, Refrigerator, Washer
Furnished:
Yes
Floor:
Carpet, Ceramic Tile
Levels:
One
Additional Features
Property Sub Type:
Single Family Residence
Style:
N/A
Year Built:
2002
Construction Type:
Block, Stucco
Garage Spaces:
Yes
Covered Spaces:
N/A
Direction Faces:
East
Pets Allowed:
No
Special Condition:
None
Additional Features:
Rain Gutters, Sliding Doors
Additional Features 2:
Buyers need to own for two years prior to leasing.
Map
- Address4220 MIRIANA WAY
Featured Properties