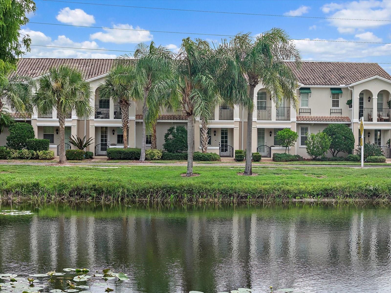




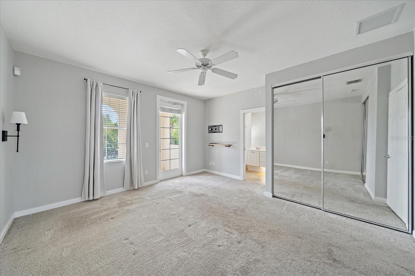
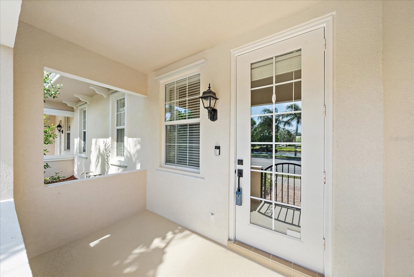


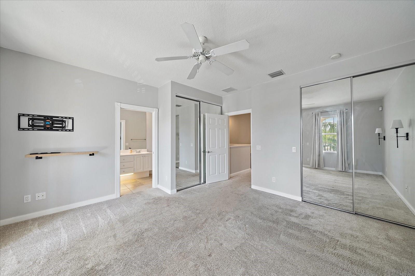
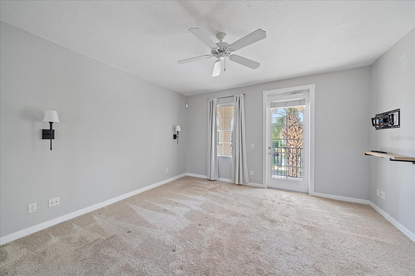
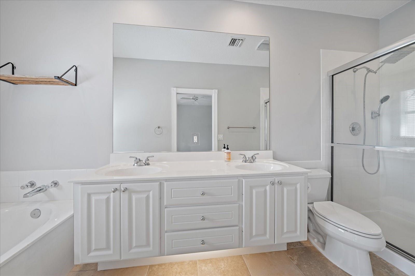
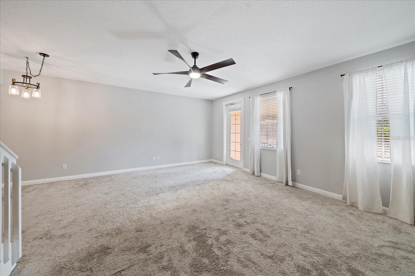

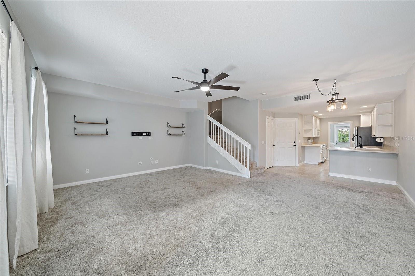
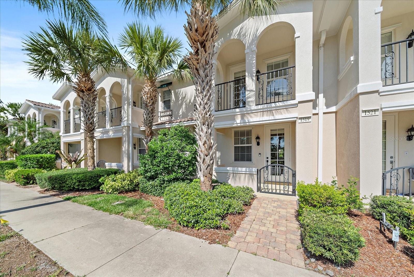
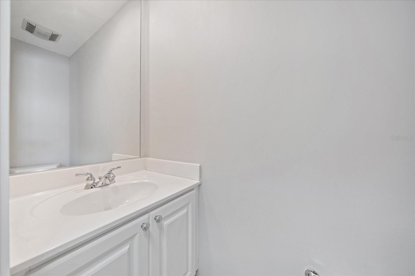


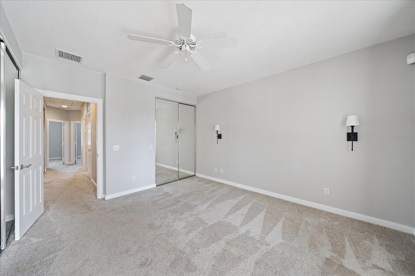

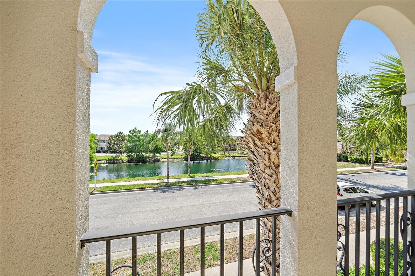
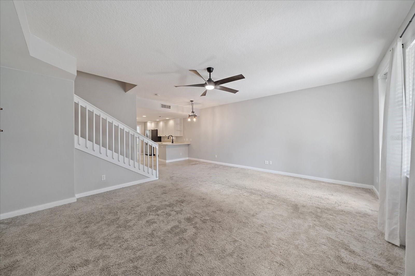
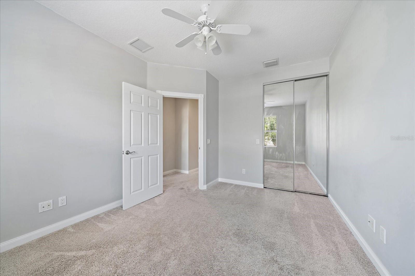


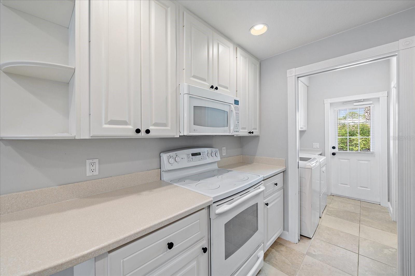
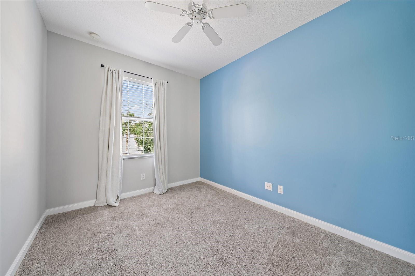
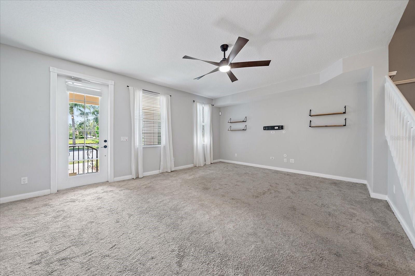

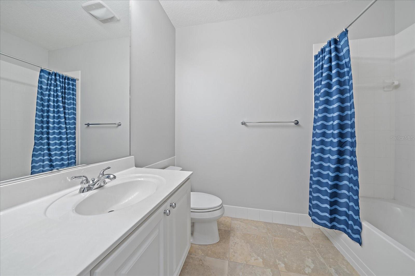

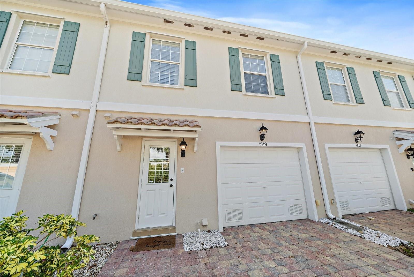

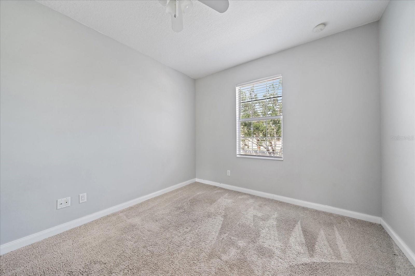
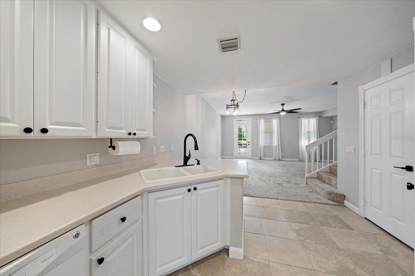
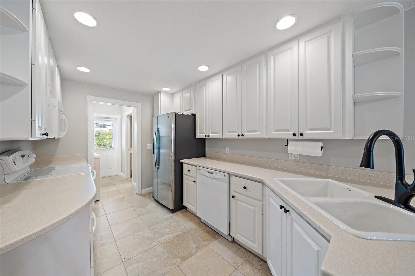
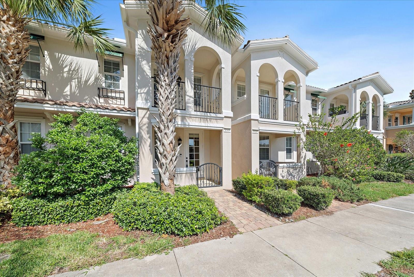
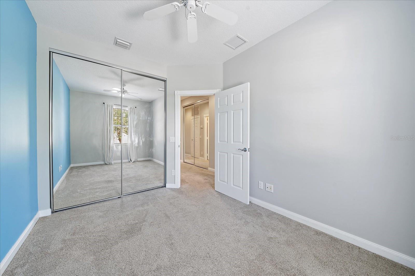

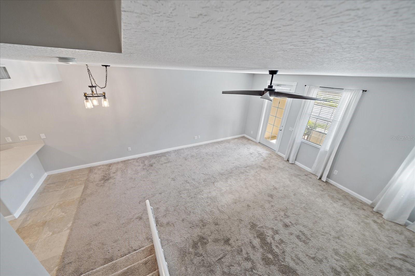
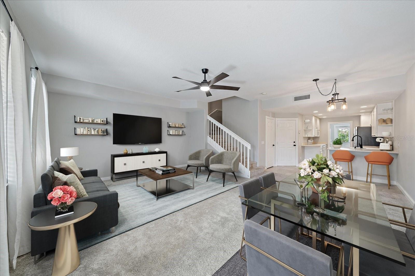
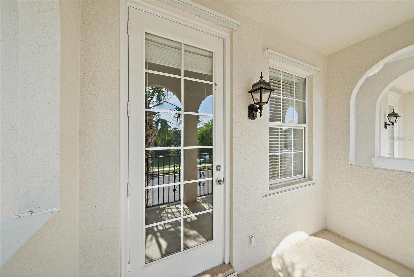

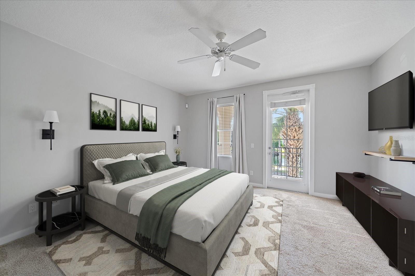
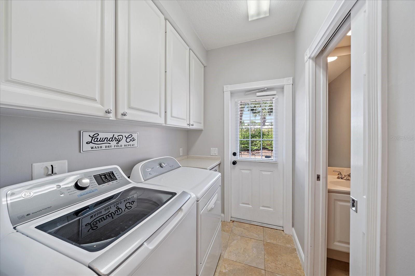
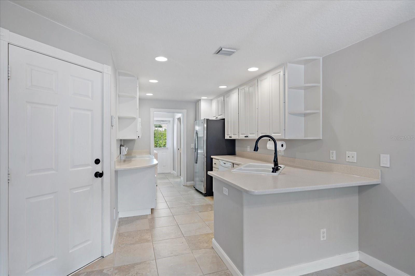

Sold
1519 NAPOLI DR E
$365,000
Features:
Property Details
Remarks
Experience maintenance-free, resort-style living in Sarasota’s vibrant San Palermo community. This Mediterranean-inspired lakefront townhome, expertly constructed by Divosta with poured concrete walls and a solid concrete foundation, offers exceptional durability and stability. This elegant two-story residence features three spacious bedrooms, two and a half bathrooms, and a one-car garage complemented by a charming brick paver driveway. The main level features a spacious living room adorned with brand-new luxury waterproof vinyl flooring and picturesque lake views. The gourmet kitchen is equipped with 42-inch white cabinetry, brand new Quartz countertops, and brand new modern stainless-steel appliances. Additionally, a large laundry room with a washer and dryer offers convenience and functionality. Upstairs, each bedroom is enhanced by large windows and walk-in closets, providing abundant natural light and generous storage. The master suite, situated at the end of the hallway, opens onto a private terrace—an ideal spot to unwind and enjoy serene lake views. Additional conveniences comprise a central vacuum system for effortless cleaning, freshly painted interiors that create a modern and invigorating ambiance, clever under-stair storage solutions, and a reliable security system for added peace of mind. Residents of San Palermo enjoy access to outstanding amenities, including a heated community pool for year-round enjoyment and an elegant clubhouse for social gatherings. This exceptional property is ideally situated just minutes from the University Town Center Mall and a short drive to Sarasota's renowned white sand beaches. Whether you are seeking a full-time residence or a seasonal retreat, this townhome offers an unparalleled combination of comfort, convenience, and luxury.
Financial Considerations
Price:
$365,000
HOA Fee:
665
Tax Amount:
$3290.08
Price per SqFt:
$214.89
Tax Legal Description:
LOT 104, SAN PALERMO
Exterior Features
Lot Size:
1660
Lot Features:
In County, Landscaped, Sidewalk, Paved
Waterfront:
No
Parking Spaces:
N/A
Parking:
N/A
Roof:
Concrete, Tile
Pool:
No
Pool Features:
N/A
Interior Features
Bedrooms:
3
Bathrooms:
3
Heating:
Central, Electric
Cooling:
Central Air
Appliances:
Dishwasher, Disposal, Dryer, Electric Water Heater, Range, Washer
Furnished:
Yes
Floor:
Carpet, Ceramic Tile, Vinyl
Levels:
Two
Additional Features
Property Sub Type:
Townhouse
Style:
N/A
Year Built:
2005
Construction Type:
Concrete, Stucco
Garage Spaces:
Yes
Covered Spaces:
N/A
Direction Faces:
West
Pets Allowed:
Yes
Special Condition:
None
Additional Features:
Lighting, Sidewalk
Additional Features 2:
Approval required.
Map
- Address1519 NAPOLI DR E
Featured Properties