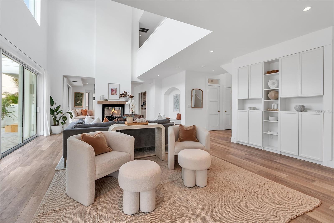
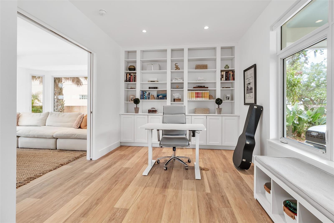
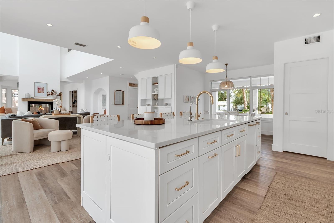
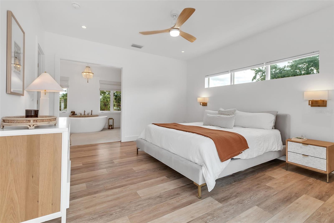
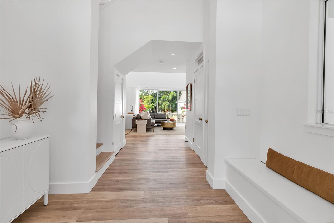
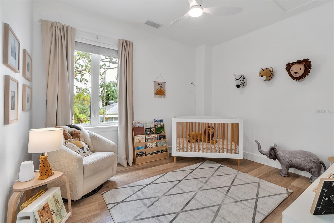
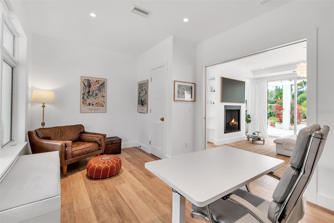
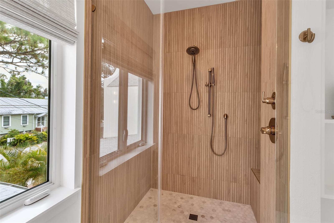
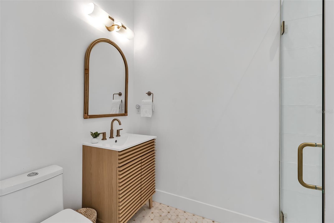
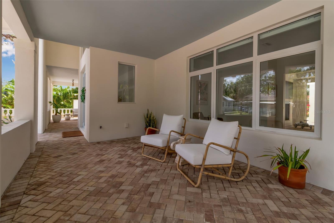
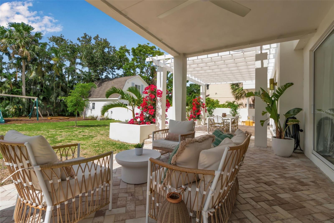
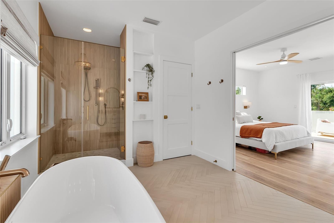
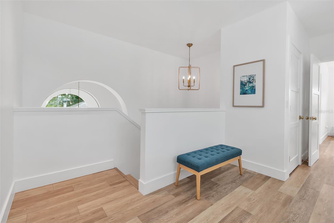
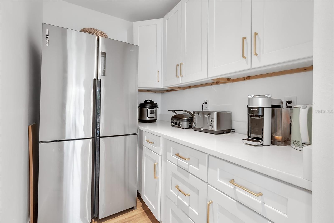
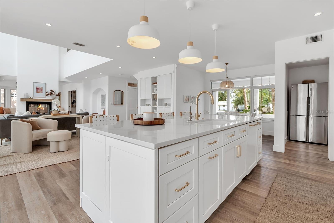
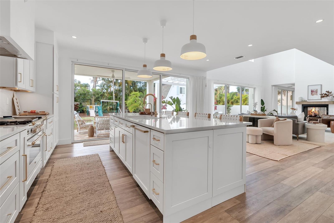
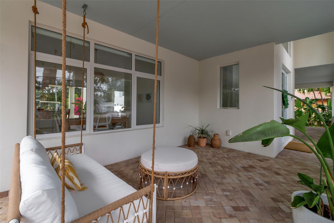
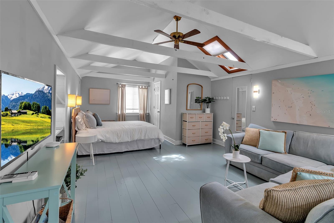
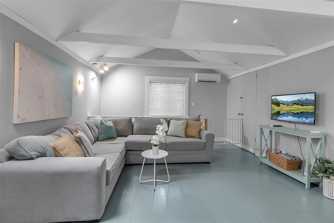
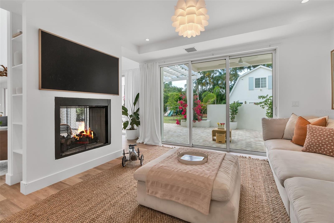
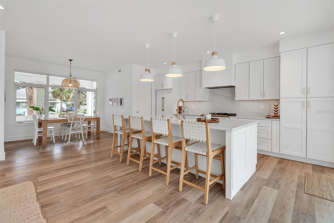
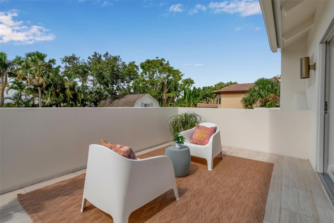
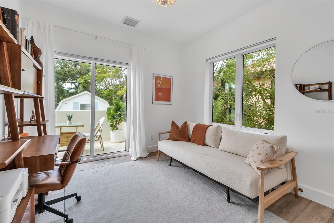
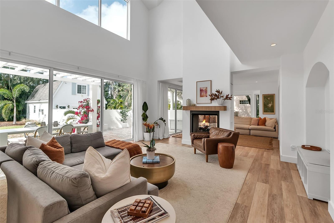
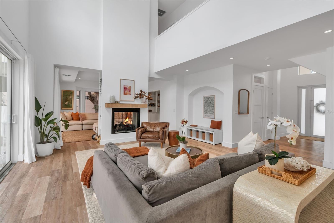
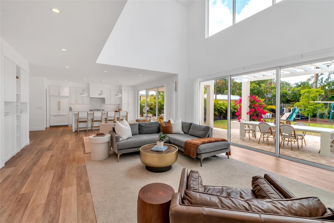
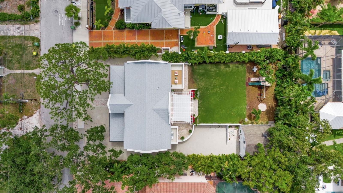
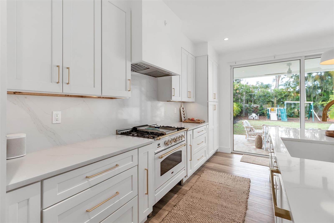
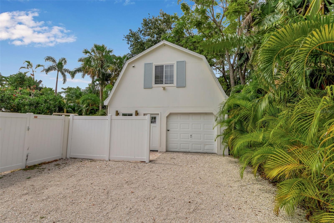
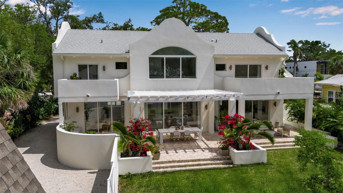
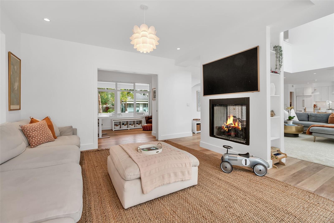
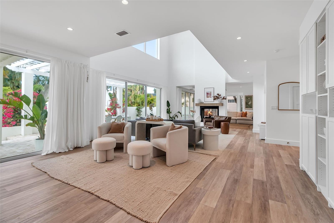
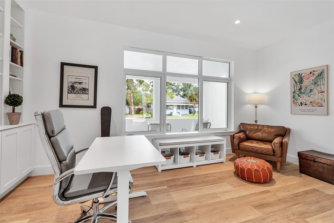
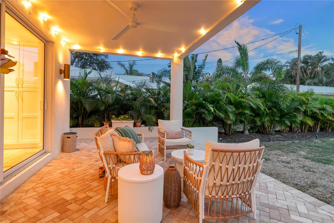
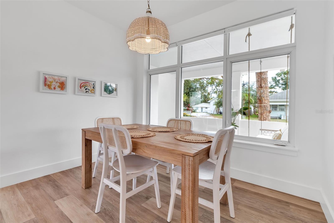
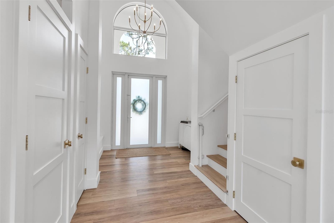
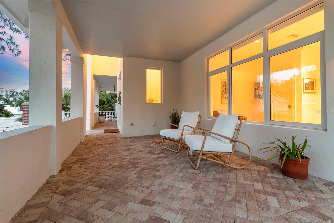
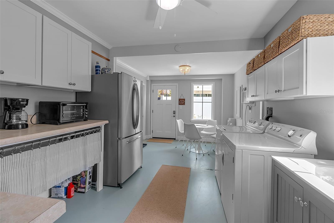
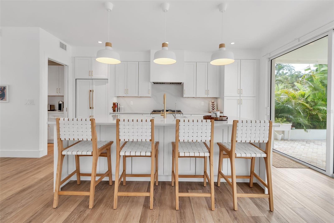
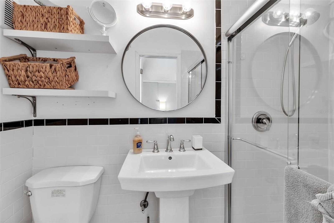
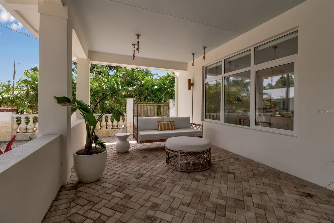
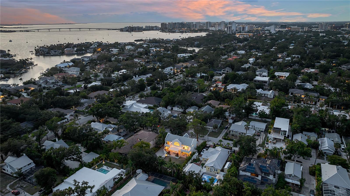
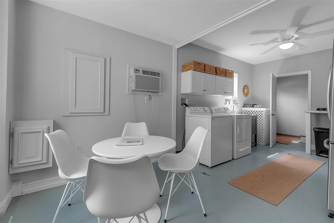
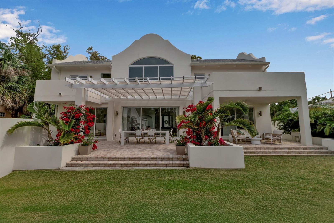
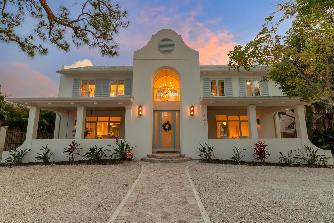
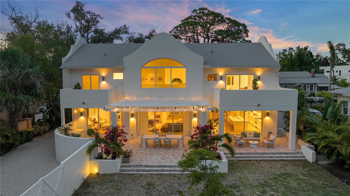
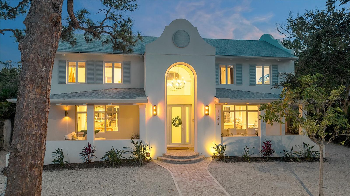
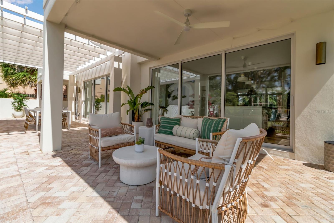
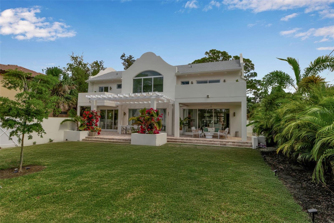
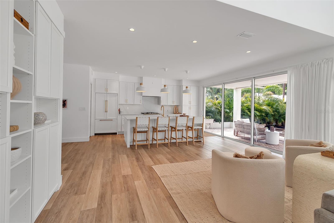
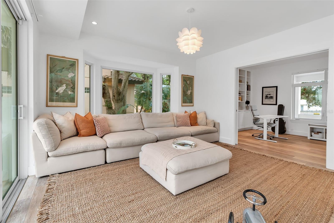
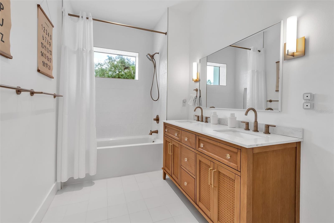
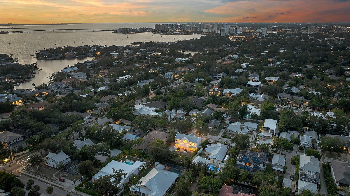
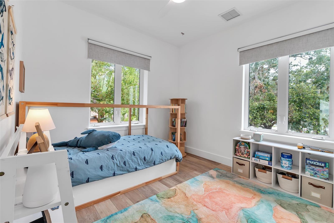
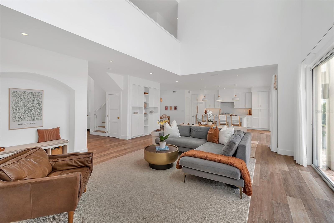
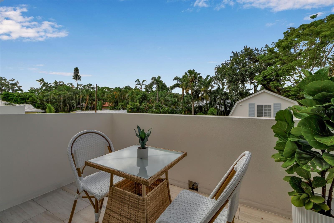
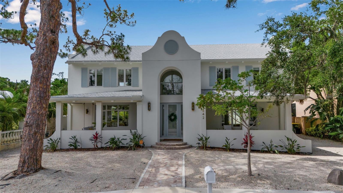
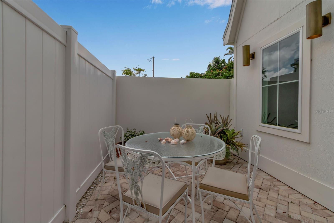
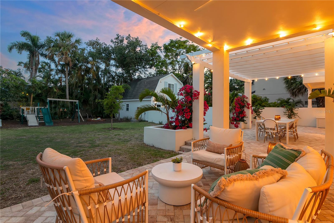
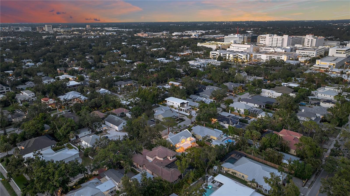
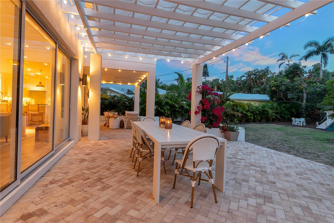
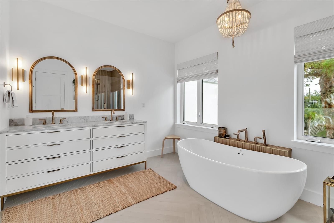
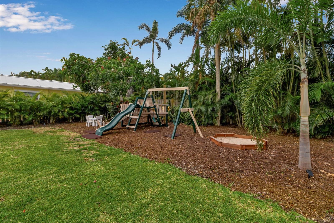
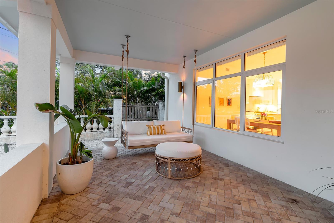
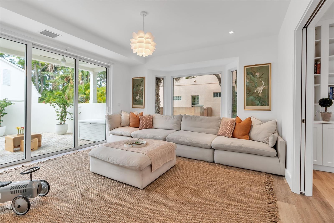
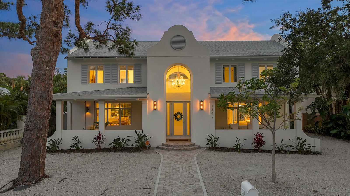
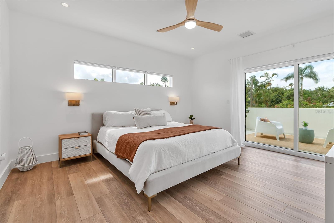
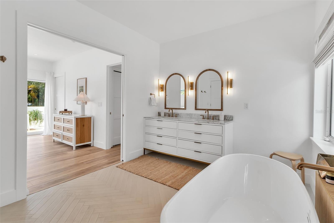
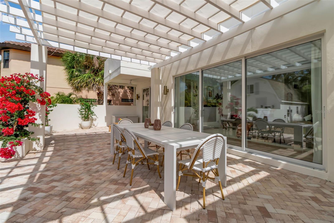
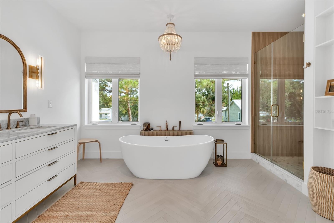
Active
1642 ARLINGTON ST
$2,750,000
Features:
Property Details
Remarks
Modern Elegance Meets Prime Location – Custom 2024 New Build. Welcome to this stunning 2024 custom-designed residence by renowned Lear Studio, offering nearly 3,000 square feet of refined living space on a generous lot with ample room to add a pool. Perfectly situated on one of the few charming, sidewalk-lined streets West of the Trail, this home combines timeless architecture with modern comfort, in one of Sarasota’s most sought-after neighborhoods. Inside, the light-filled open floor plan features five spacious bedrooms and three well-appointed bathrooms, all styled in a move-in-ready neutral palette to complement any design aesthetic. The heart of the home is a seamlessly connected great room, dining space, and chef’s kitchen, highlighted by a dramatic wall of sliding glass doors that open fully to expansive covered patios—ideal for effortless indoor-outdoor living and entertaining. The professionally landscaped and fully fenced property offers both privacy and security. The rare detached guest house adds flexibility for visiting family, a private home office, or creative studio space. Enjoy a southern rear exposure, flooding the home with natural light throughout the day and providing an ideal setting for outdoor enjoyment and future poolside lounging. Located within walking distance to Southside Village, Morton’s Gourmet Market, boutiques, coffee houses, and top-rated local restaurants—this home also offers unbeatable proximity to downtown Sarasota and the award-winning Gulf Coast beaches. Zoned for the highly coveted Southside Elementary School, one of Sarasota's top performing schools, this home has it all. Modern luxury, a prime location, and thoughtful design—all come together in this exceptional new home. Schedule your private tour today.
Financial Considerations
Price:
$2,750,000
HOA Fee:
N/A
Tax Amount:
$12508.48
Price per SqFt:
$928.11
Tax Legal Description:
LOT 13 MC INTYRE WILSON POTTER SUB
Exterior Features
Lot Size:
11115
Lot Features:
City Limits, Landscaped, Oversized Lot, Sidewalk, Paved
Waterfront:
No
Parking Spaces:
N/A
Parking:
N/A
Roof:
Shingle
Pool:
No
Pool Features:
N/A
Interior Features
Bedrooms:
5
Bathrooms:
3
Heating:
Central, Electric
Cooling:
Central Air, Zoned
Appliances:
Dishwasher, Disposal, Dryer, Microwave, Range, Range Hood, Refrigerator, Tankless Water Heater, Washer
Furnished:
Yes
Floor:
Vinyl
Levels:
Two
Additional Features
Property Sub Type:
Single Family Residence
Style:
N/A
Year Built:
2024
Construction Type:
Block, Stucco
Garage Spaces:
Yes
Covered Spaces:
N/A
Direction Faces:
North
Pets Allowed:
Yes
Special Condition:
None
Additional Features:
Balcony, Garden, Lighting, Sidewalk, Sliding Doors, Storage
Additional Features 2:
See City Regulations
Map
- Address1642 ARLINGTON ST
Featured Properties