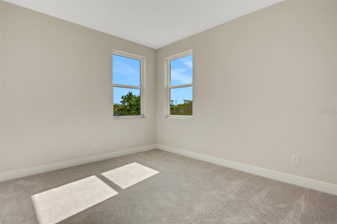
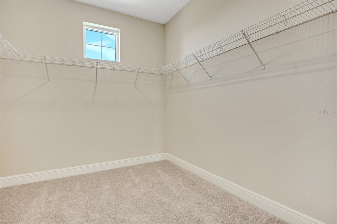
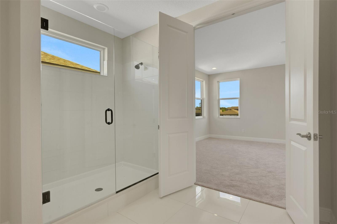
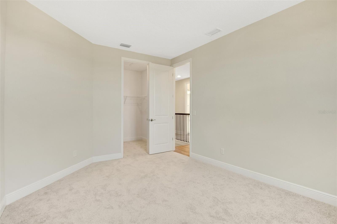
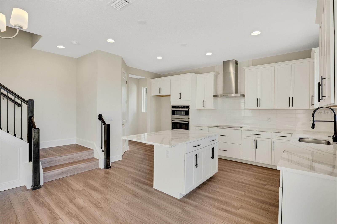
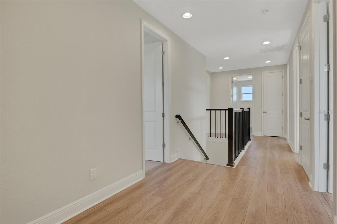
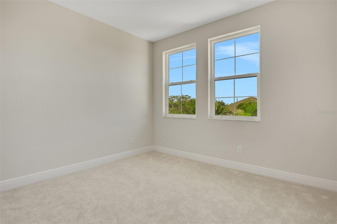
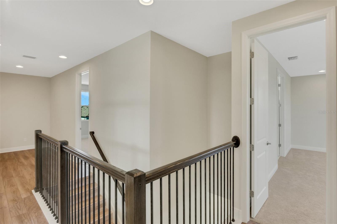
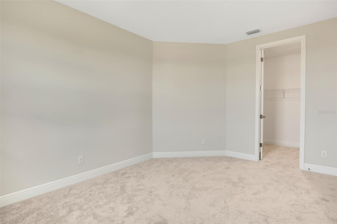
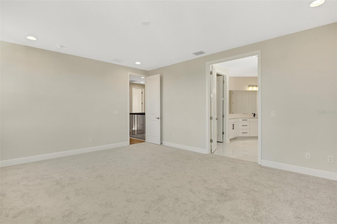
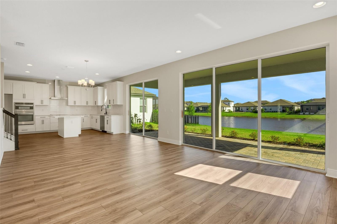
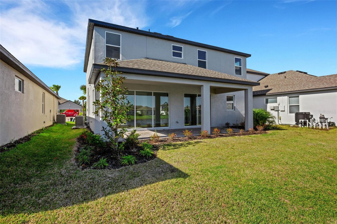
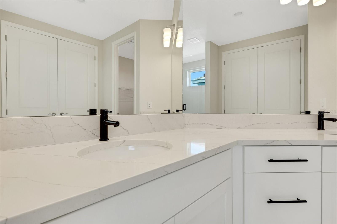
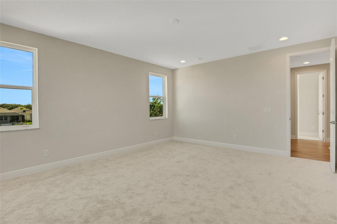
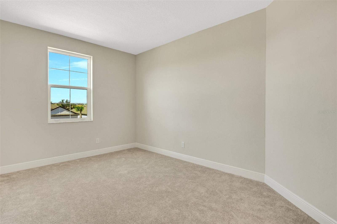
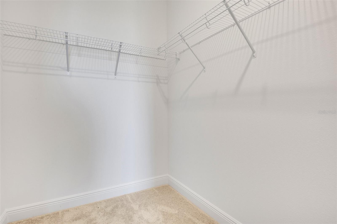
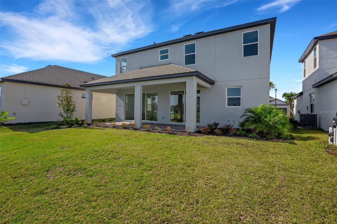
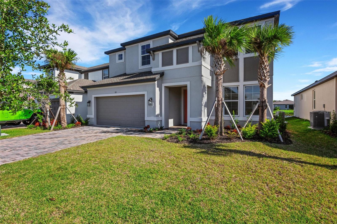
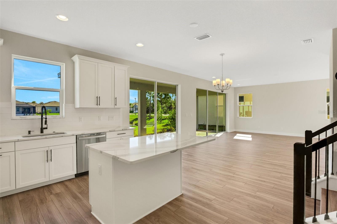
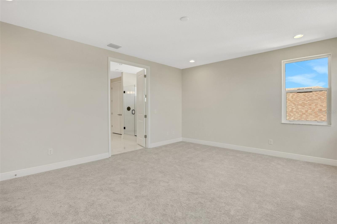
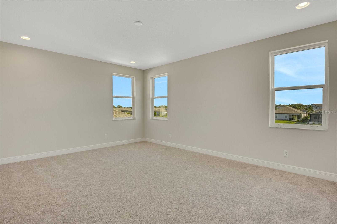
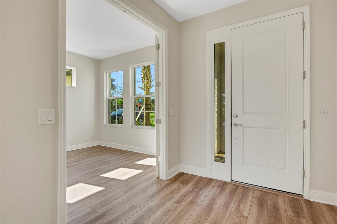
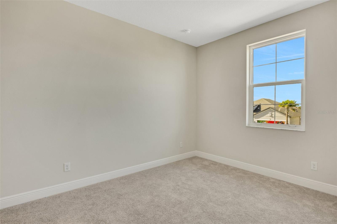
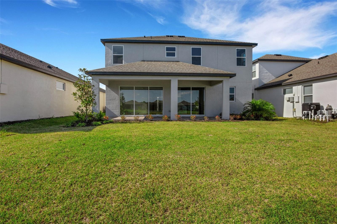
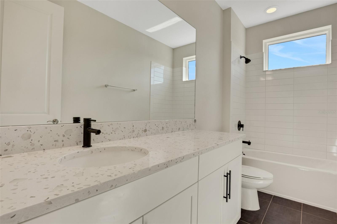
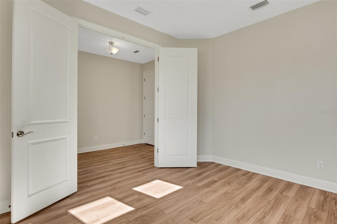
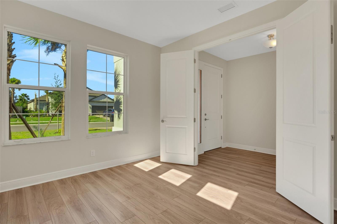
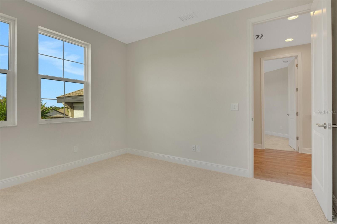
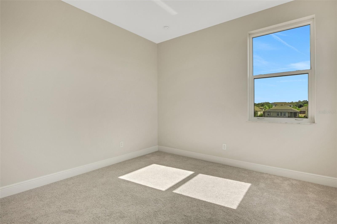
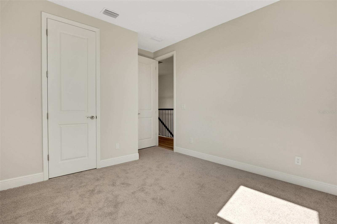
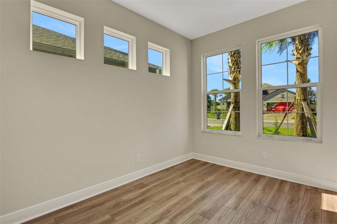
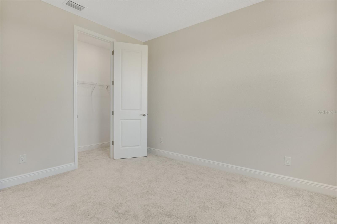
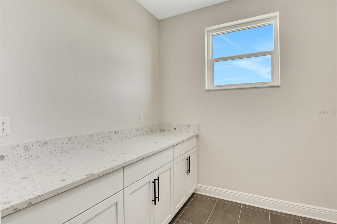
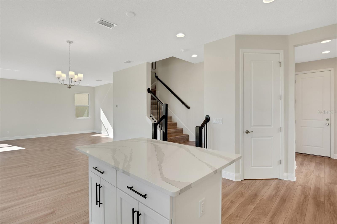
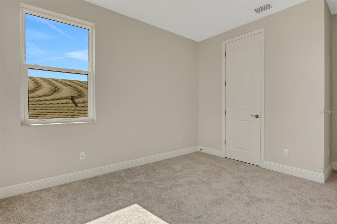
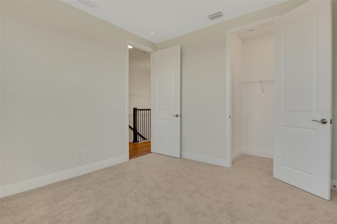
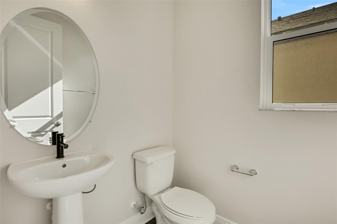
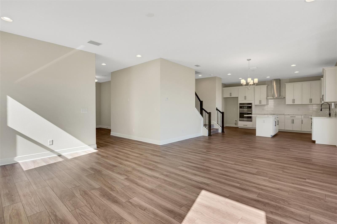
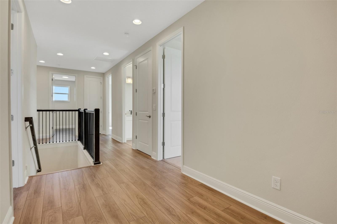
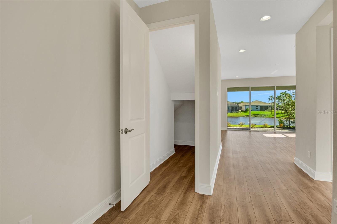
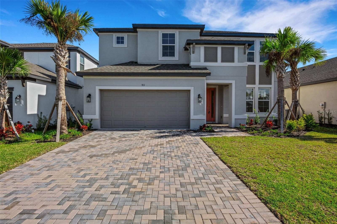
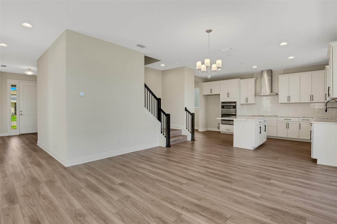
Active
7533 NIGHTHAWK DRIVE
$729,999
Features:
Property Details
Remarks
Under Construction. Welcome To Hawkstone! We’re thrilled to announce that Hawkstone is now open! This home features 4 bedrooms and 2.5 bathrooms with an open, light and bright integrated floor plan. The builder has included $149,000 in upgrades, including an outdoor kitchen and many other state-of-the-art modern features. Nestled just off State Road 72 and only five minutes from Interstate 75, Hawkstone offers the perfect mix of serenity and convenience. With easy access to Downtown Sarasota, Lakewood Ranch and Florida’s stunning Gulf Coast beaches, this boutique community is ideal for those seeking both adventure and relaxation. Plus, with no CDD (Community Development District) fees, you’ll enjoy even more value in your new home. Hawkstone features just 155 homesites features natural gas and offers a variety of 52’ and 62’ floorplans to suit your unique needs. From open-concept layouts to flexible living spaces, each home is thoughtfully designed to blend modern comfort with timeless style. Every home in Hawkstone is backed by a 10-Year Transferable Structural Warranty, which includes one year of dedicated Customer Care and a manufacturer’s warranty on key components and appliances— giving you confidence in your investment. * SOME IMAGES ARE OF ANOTHER HOME WITH THE SAME FLOOR-PLAN IN ANOTHER COMMUNITY *
Financial Considerations
Price:
$729,999
HOA Fee:
289
Tax Amount:
$500
Price per SqFt:
$259.88
Tax Legal Description:
LOT 6 HAWKSTONE PHASE I
Exterior Features
Lot Size:
7880
Lot Features:
N/A
Waterfront:
No
Parking Spaces:
N/A
Parking:
N/A
Roof:
Tile
Pool:
No
Pool Features:
N/A
Interior Features
Bedrooms:
4
Bathrooms:
3
Heating:
Central, Electric
Cooling:
Central Air
Appliances:
Cooktop, Dishwasher, Disposal, Dryer, Microwave, Range, Refrigerator, Washer
Furnished:
No
Floor:
Carpet, Ceramic Tile
Levels:
Two
Additional Features
Property Sub Type:
Single Family Residence
Style:
N/A
Year Built:
2025
Construction Type:
Block, Stucco
Garage Spaces:
Yes
Covered Spaces:
N/A
Direction Faces:
East
Pets Allowed:
Yes
Special Condition:
None
Additional Features:
Lighting, Sidewalk, Sliding Doors
Additional Features 2:
SEE HOA FOR RULES AND RESTRICTIONS
Map
- Address7533 NIGHTHAWK DRIVE
Featured Properties