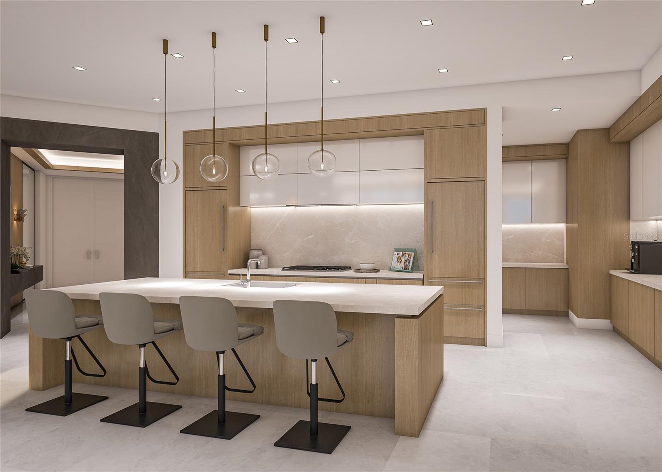
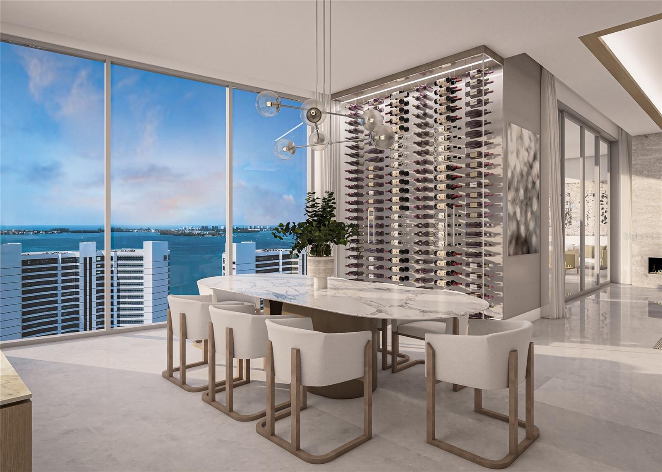
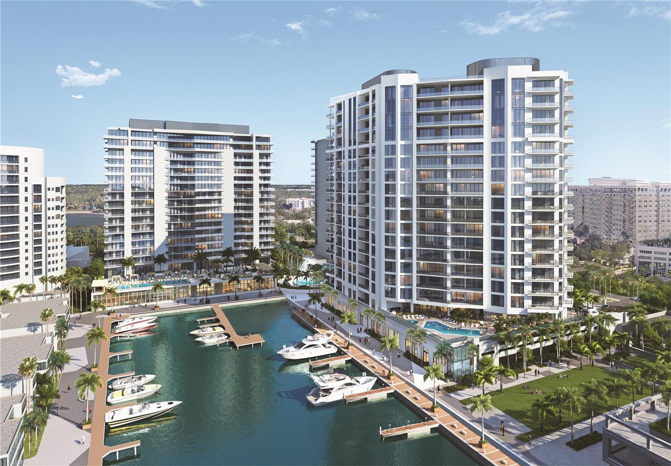
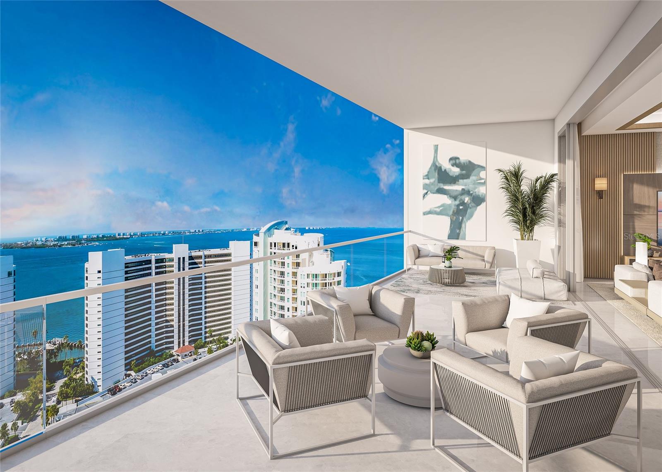
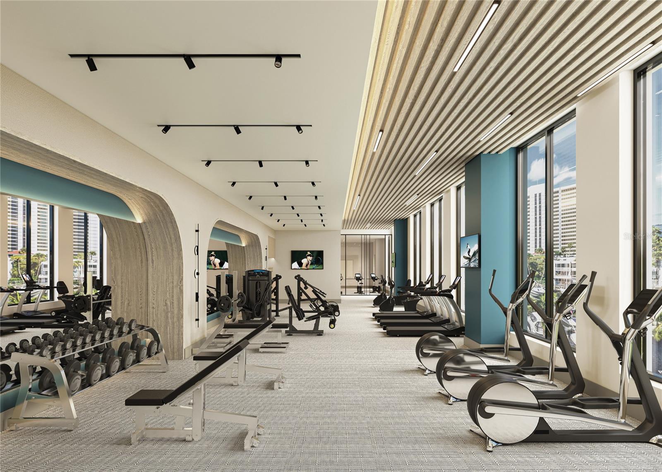
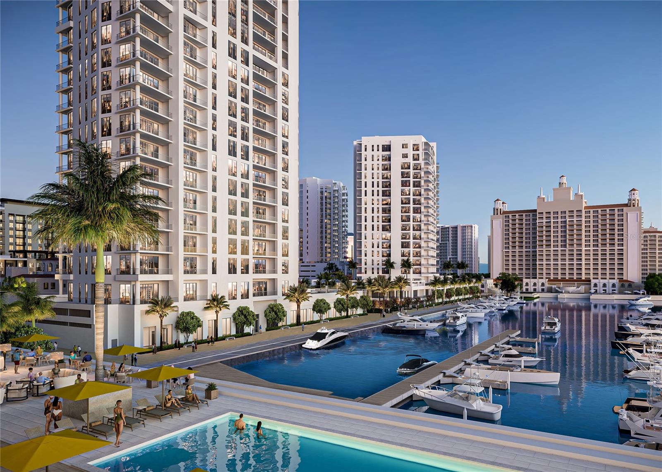
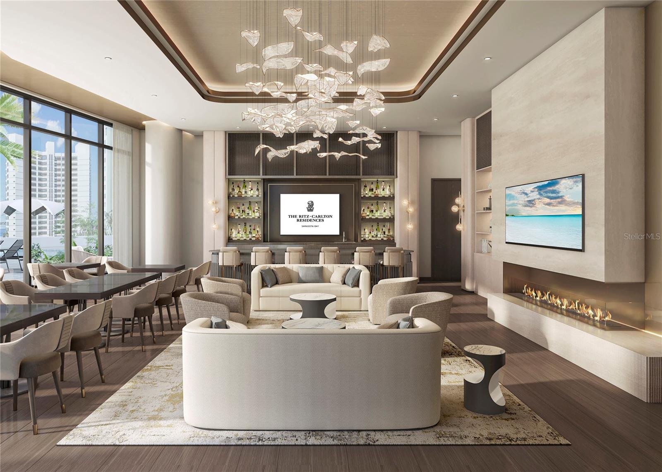
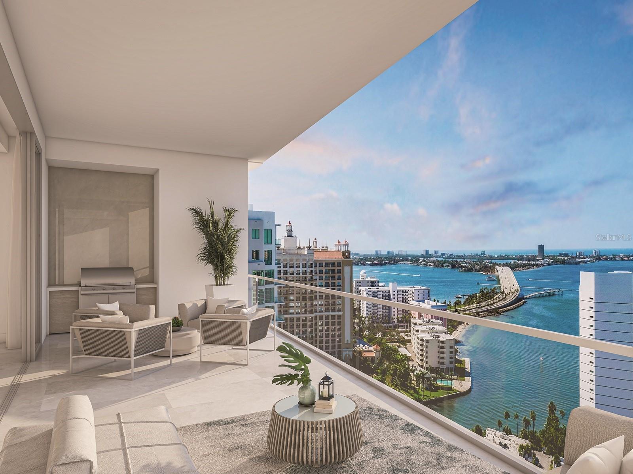
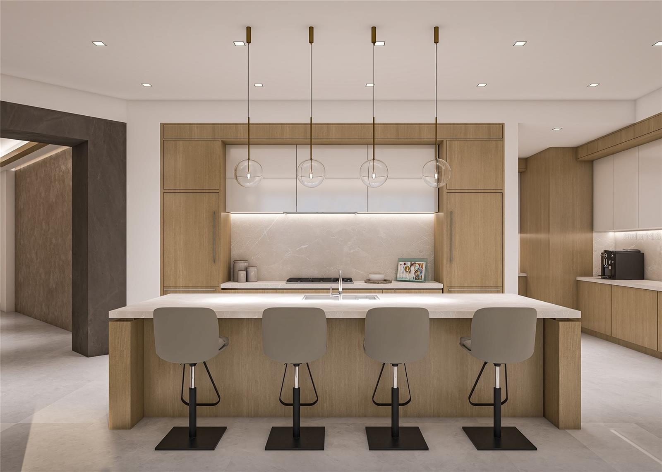
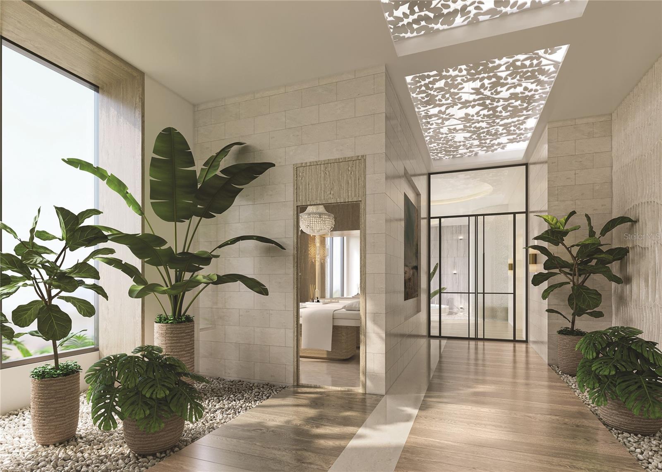
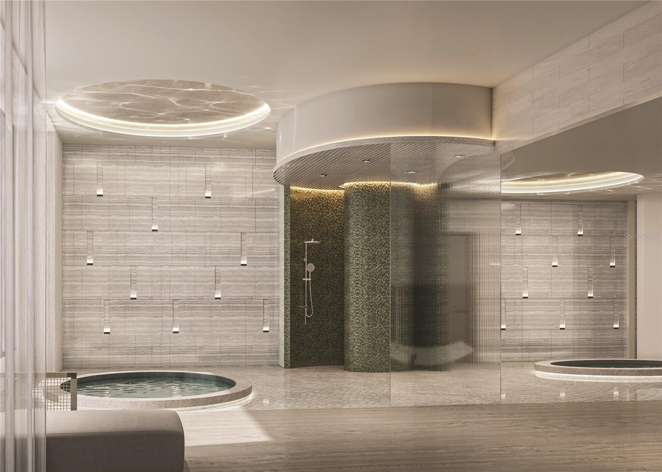
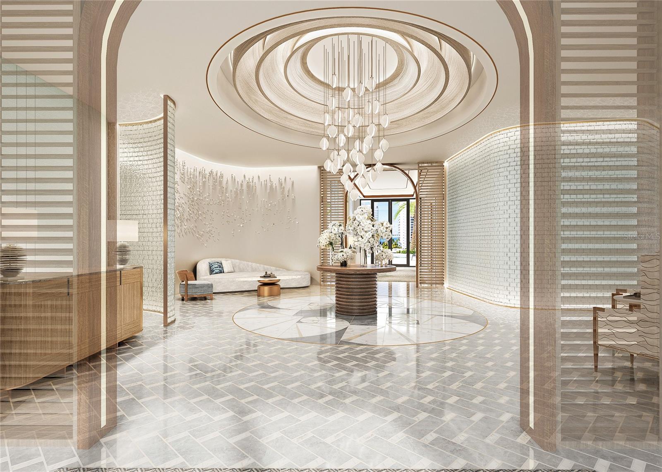
Active
555 QUAY CMN #1003
$5,099,000
Features:
Property Details
Remarks
One or more photo(s) has been virtually staged. Pre-Construction. To be built. Open views of Sarasota Bay greet all who enter Residence #1003 in this 20-story Ritz-Carlton Residences tower in its prime waterfront location in the heart of Sarasota’s downtown cultural district. In this Residence C floor plan, the entry foyer, set on a diagonal, leads to the expansive great room featuring a full width of dramatic, large-scale windows and sliding glass doors that open to a deep private terrace. An open-plan kitchen with an adjacent walk-in butler’s pantry is particularly helpful when entertaining, while a den provides a quiet space from main living areas. Two guest suites with en-suite baths are set in their wing and open to a shared terrace with shimmering city views. The primary bedroom, which overlooks the bay, features two equally large walk-in closets and a spa-style bath with double vanity, and a wet room with a double shower and deep soaking bathtub. In The Ritz-Carlton global tradition of peerless service, this private residence will enjoy a dedicated on-site team that takes pride in anticipating every need and fulfilling every wish. A 24-hour dedicated staff and concierge, food and beverage services available from private, on-site service kitchen, dedicated 24-hour valet, housekeeping services and an impressive array of private amenities overlooking the sparkling yacht harbor. In addition to the exceptional private amenities and services available exclusively to our tower residents, membership in The Harbor Club provides access to nearly 20,000 square feet of amenities dedicated to socializing, health and wellness. There’s always more at The Ritz-Carlton Residences, Sarasota Bay.
Financial Considerations
Price:
$5,099,000
HOA Fee:
N/A
Tax Amount:
$0
Price per SqFt:
$1328.56
Tax Legal Description:
1003 Ritz-Carlton Residences, Sarasota Bay
Exterior Features
Lot Size:
N/A
Lot Features:
N/A
Waterfront:
Yes
Parking Spaces:
N/A
Parking:
Assigned, Circular Driveway, Covered, Electric Vehicle Charging Station(s), Reserved, Basement, Valet
Roof:
Other
Pool:
No
Pool Features:
Deck, Heated, Salt Water
Interior Features
Bedrooms:
3
Bathrooms:
4
Heating:
Central, Electric
Cooling:
Central Air
Appliances:
Built-In Oven, Convection Oven, Cooktop, Dishwasher, Disposal, Dryer, Exhaust Fan, Freezer, Microwave, Range, Range Hood, Refrigerator, Tankless Water Heater, Washer, Wine Refrigerator
Furnished:
No
Floor:
Tile
Levels:
One
Additional Features
Property Sub Type:
Condominium
Style:
N/A
Year Built:
2024
Construction Type:
Block
Garage Spaces:
Yes
Covered Spaces:
N/A
Direction Faces:
East
Pets Allowed:
Yes
Special Condition:
None
Additional Features:
Balcony, Outdoor Grill, Sliding Doors
Additional Features 2:
Minimum of 6 months, 2x per calendar year
Map
- Address555 QUAY CMN #1003
Featured Properties