

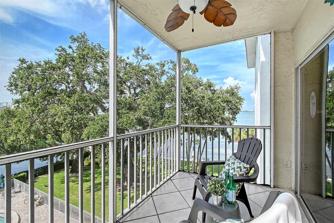
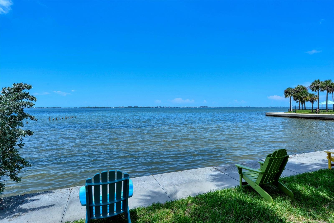
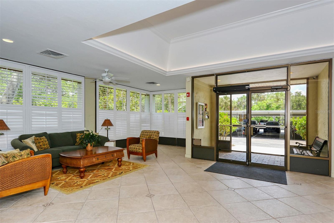
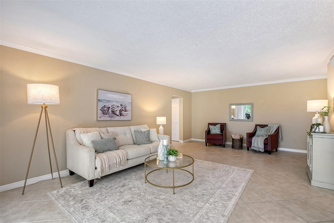


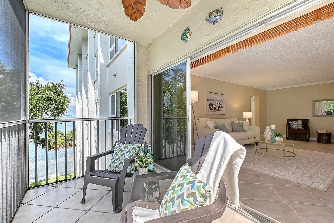
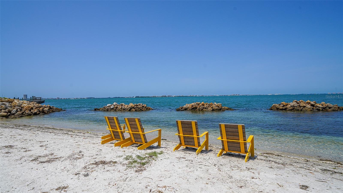
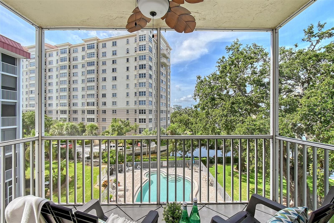
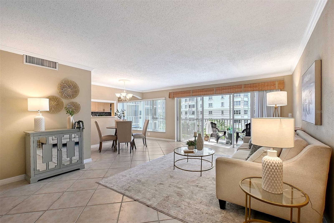
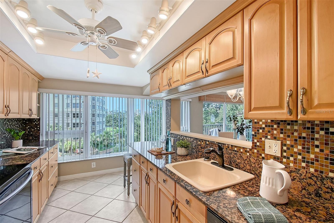

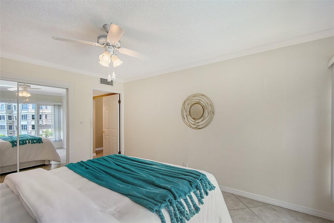
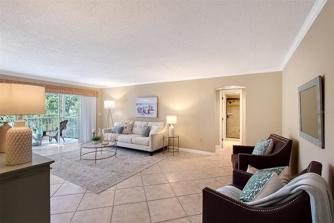
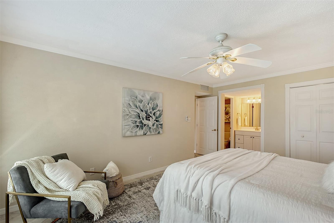
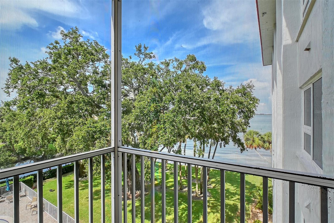


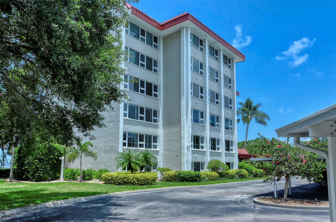
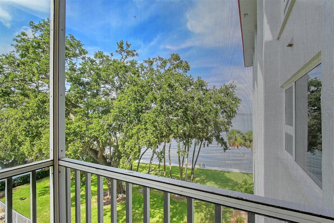
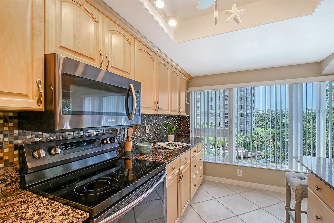
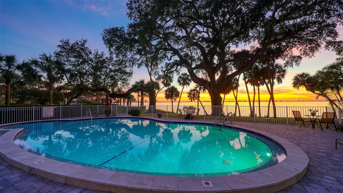
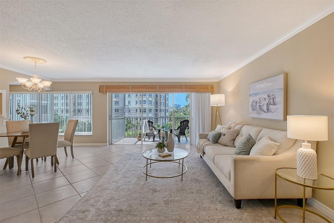
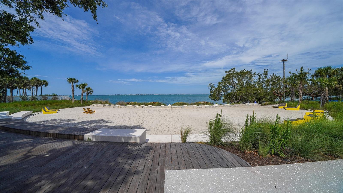
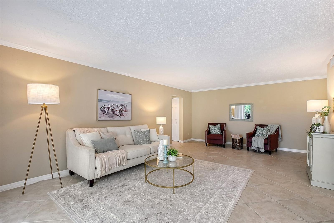
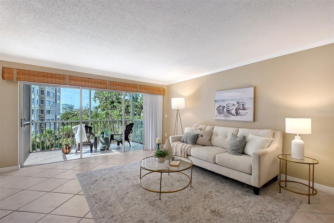
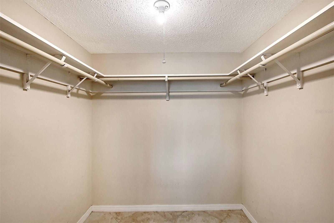
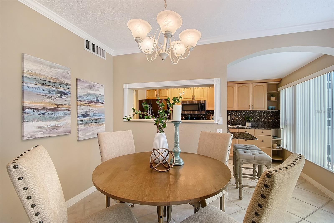
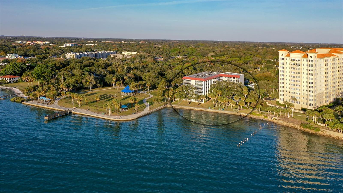
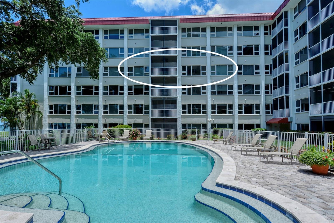
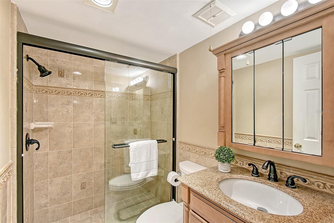
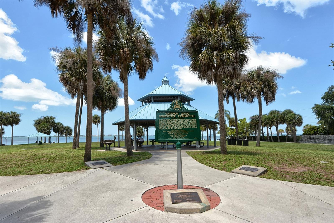
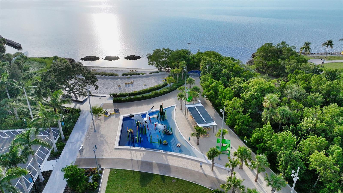

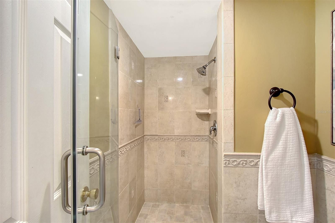
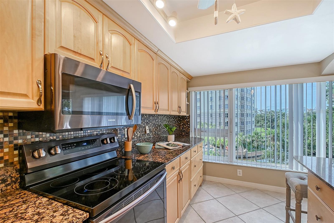
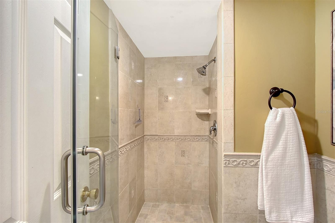
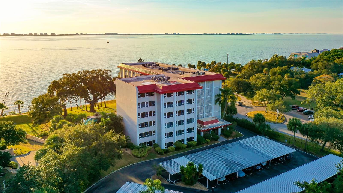
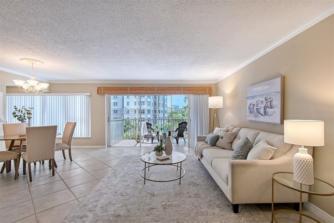
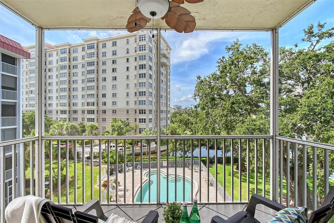
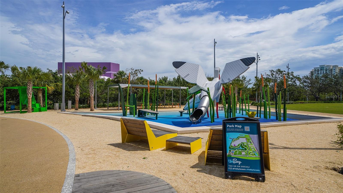
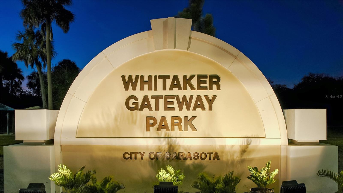
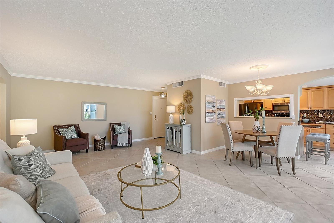



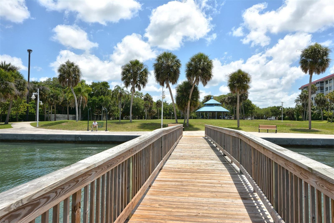

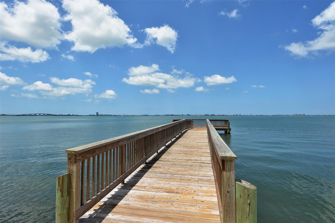
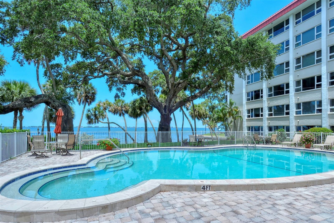

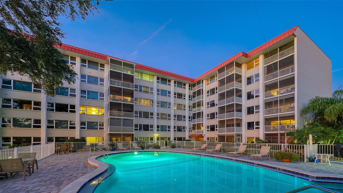
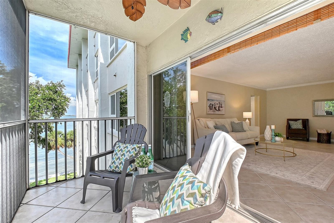
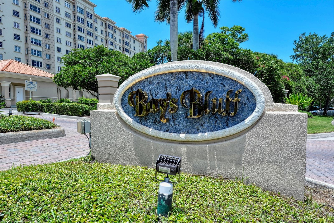
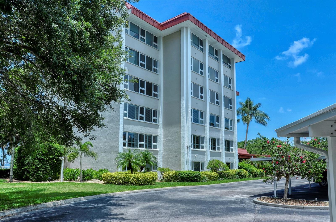


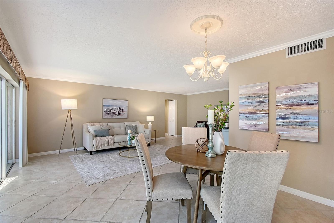
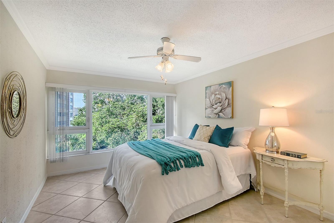
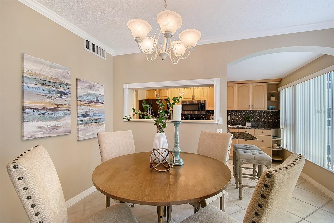
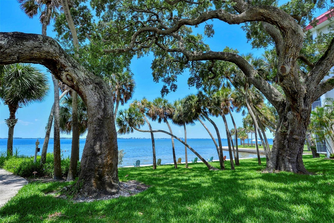
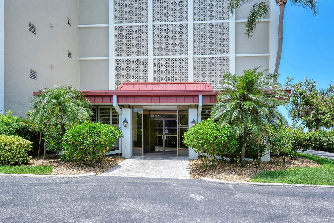
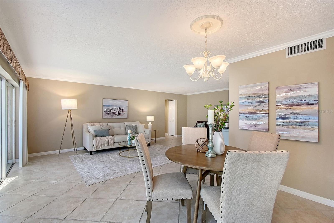
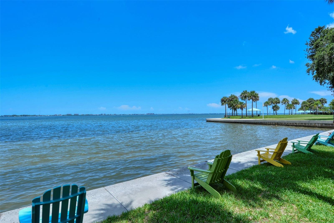
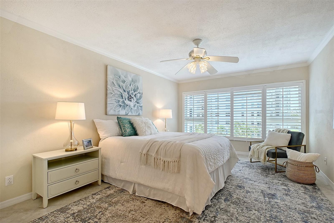
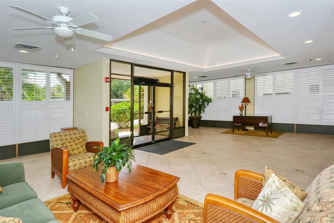
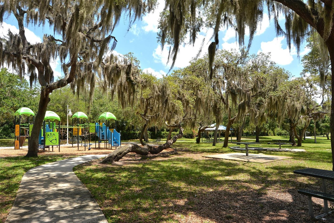
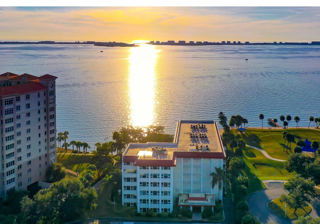
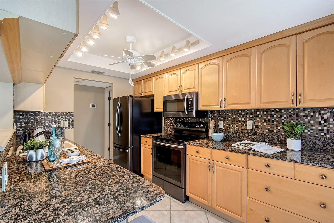
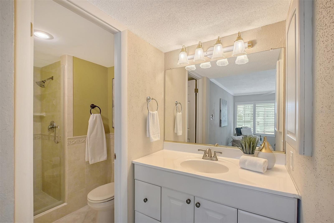
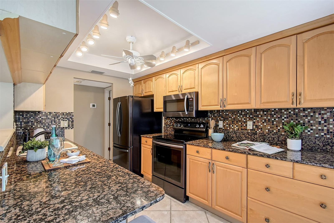

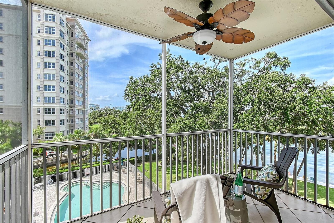
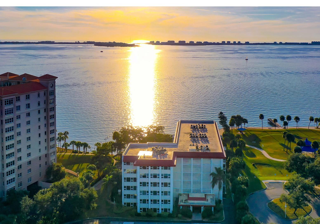
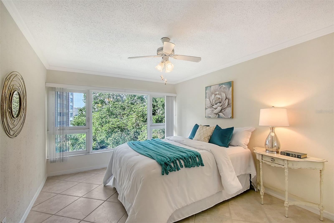
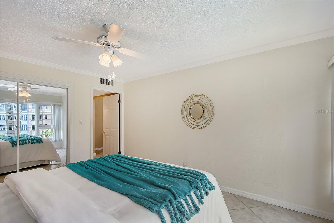
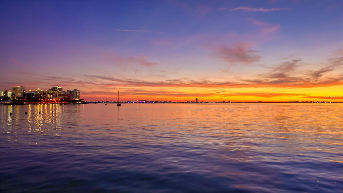
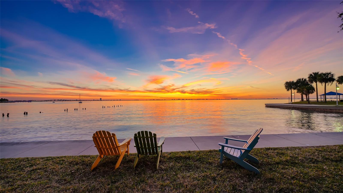
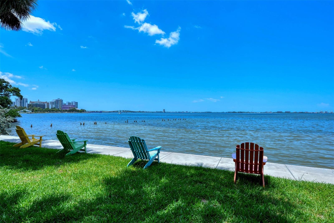

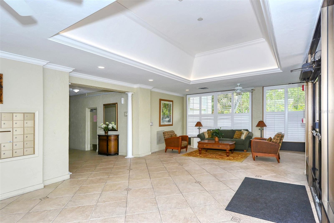
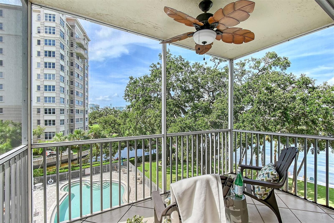
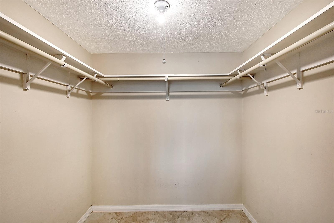
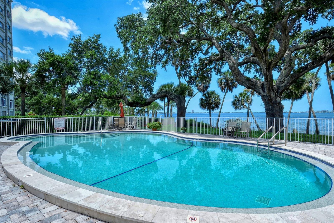
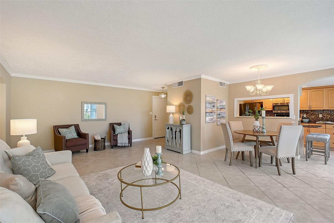
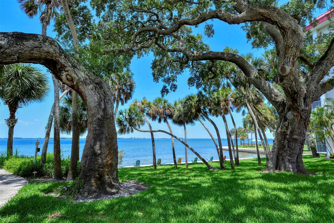
Active
1100 IMPERIAL DR #403
$499,500
Features:
Property Details
Remarks
Enjoy views of Sarasota Bay from every windows in this ideally situated condo through the graceful branches of a mature live oak tree. Located in the desirable Bay’s Bluff community, this well-maintained home’s split floor plan offers a spacious living and dining area, open to the adjacent kitchen. Hurricane-impact windows provide peace of mind and the large primary suite features an ensuite bath, plantation shutters and a walk-in closet. Sit out on your private screened lanai and watch the seabirds, sailboats, and breathtaking sunsets. Or relax at the water’s edge in an Adirondack chair on the community’s 267-foot private seawall, where the soothing sounds of the bay will calm your mind and spirit. Bay’s Bluff is a charming, pet-friendly mid-rise community. The bayfront heated pool and grill area are ideal for hosting a sunset cocktail party or cookout. This community shares an entrance with Whitaker Gateway Park—with its fishing pier, walking paths, and picnic areas. And you’ll find Publix just across the street for ultimate convenience. Just two blocks from The Bay Park, Sarasota’s 53-acre cultural and waterfront destination, and only one mile from downtown Main Street, you’ll have easy access to world-class dining, theaters, museums, shopping, Sarasota-Bradenton Airport, and award-winning beaches. This is the best direct waterfront value in all of Downtown Sarasota—an unbeatable lifestyle and location.
Financial Considerations
Price:
$499,500
HOA Fee:
N/A
Tax Amount:
$6319
Price per SqFt:
$430.6
Tax Legal Description:
UNIT 403 BAYS BLUFF SEC 1
Exterior Features
Lot Size:
0
Lot Features:
N/A
Waterfront:
Yes
Parking Spaces:
N/A
Parking:
Assigned, Covered, Guest
Roof:
Membrane
Pool:
No
Pool Features:
Heated, In Ground, Lighting
Interior Features
Bedrooms:
2
Bathrooms:
2
Heating:
Electric
Cooling:
Central Air
Appliances:
Dishwasher, Electric Water Heater, Microwave, Range, Refrigerator
Furnished:
No
Floor:
Tile
Levels:
One
Additional Features
Property Sub Type:
Condominium
Style:
N/A
Year Built:
1971
Construction Type:
Block, Stucco
Garage Spaces:
No
Covered Spaces:
N/A
Direction Faces:
South
Pets Allowed:
No
Special Condition:
None
Additional Features:
Balcony, Outdoor Grill, Outdoor Shower, Private Mailbox, Sliding Doors, Storage
Additional Features 2:
Minimum lease = 6 months and 1 day
Map
- Address1100 IMPERIAL DR #403
Featured Properties