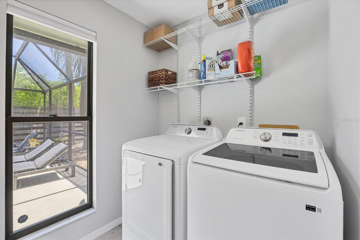
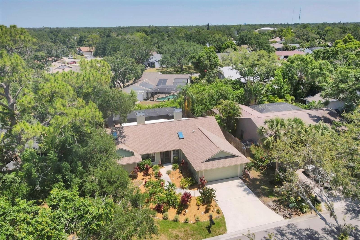
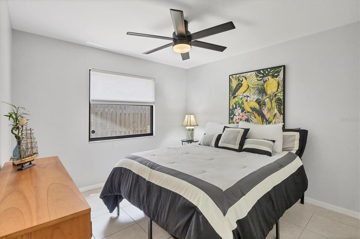
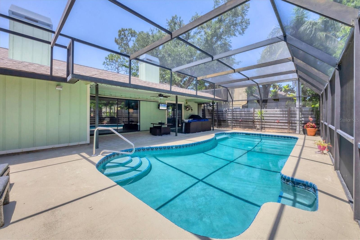
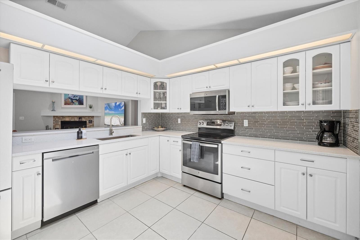
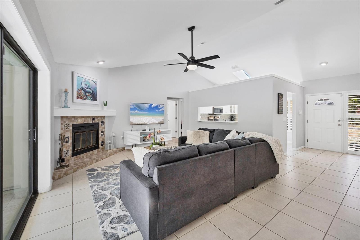
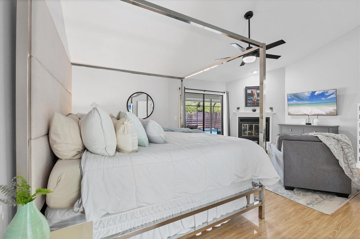
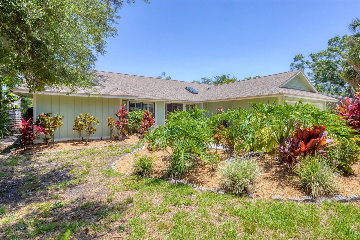
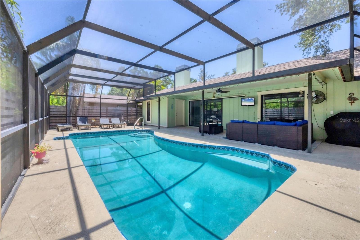
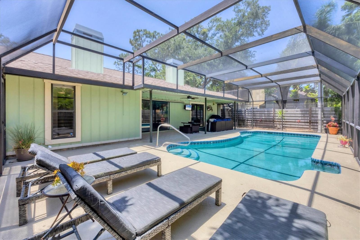
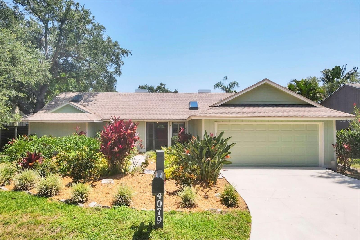
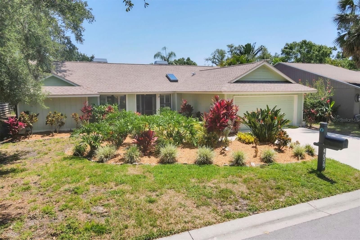
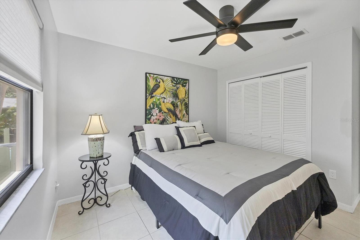
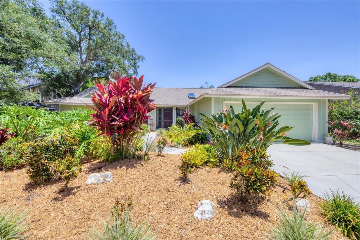
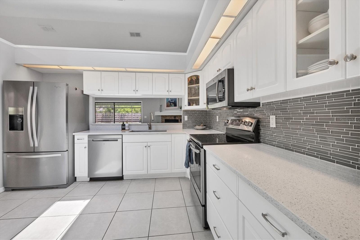
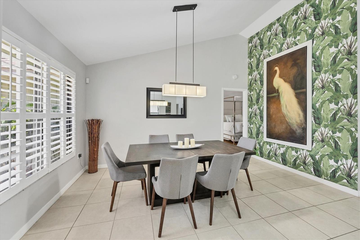
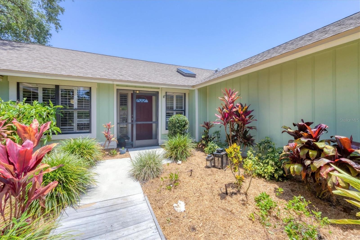
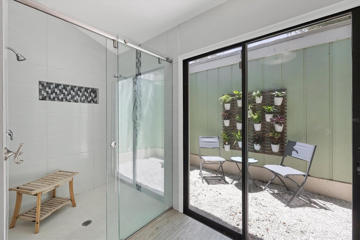
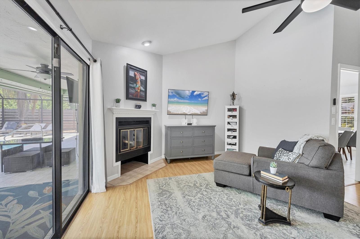
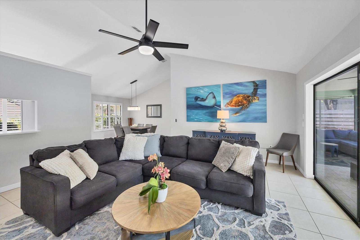
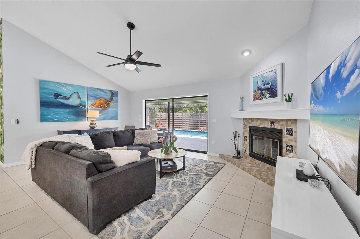
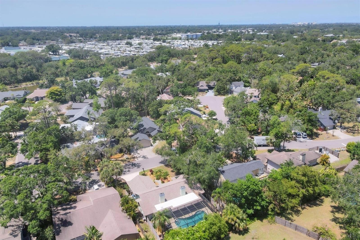
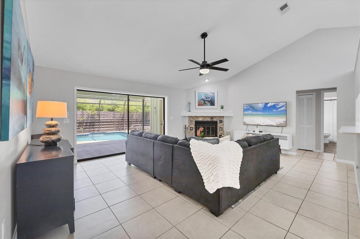
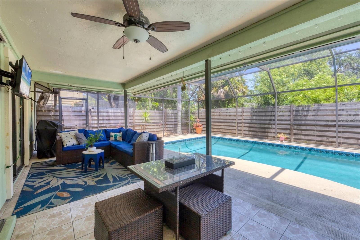
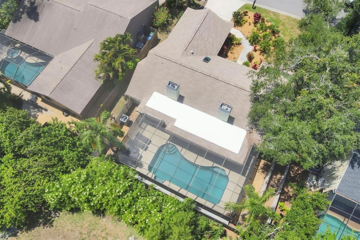
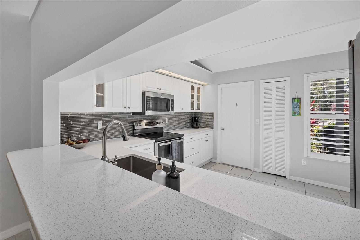
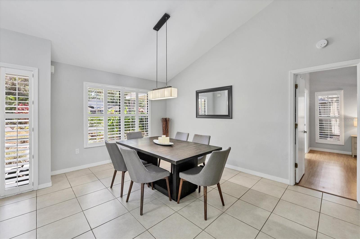
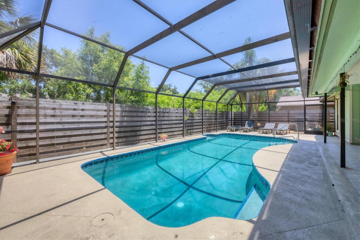
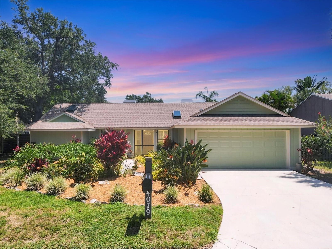
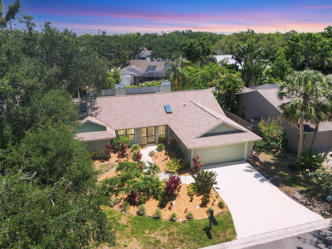
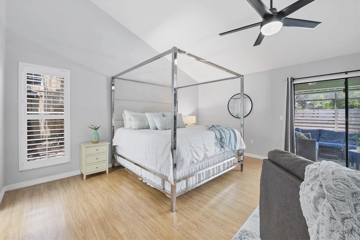
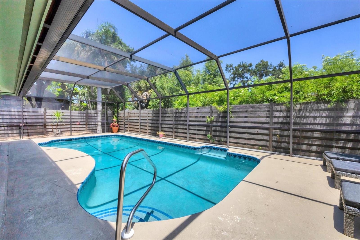
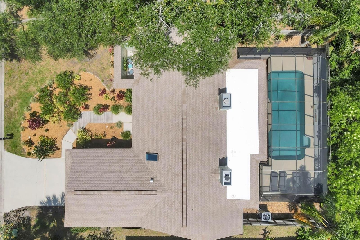
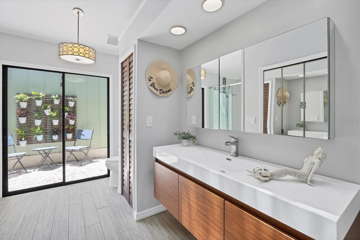
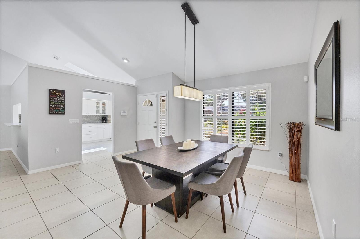
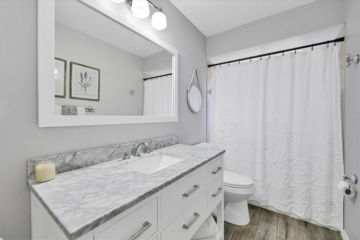
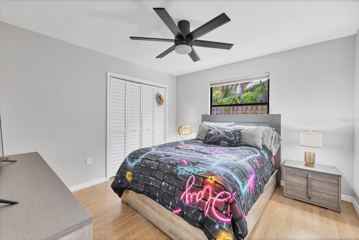
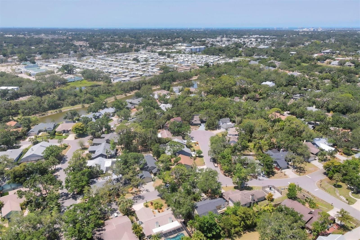
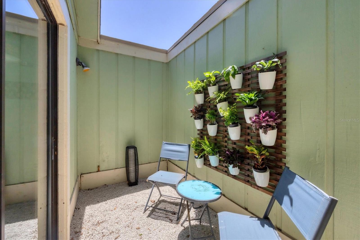
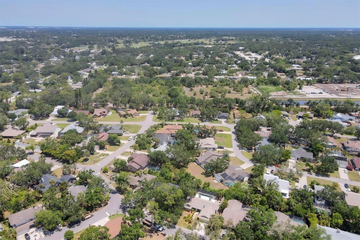
Active
4079 WOODVIEW DR
$475,000
Features:
Property Details
Remarks
Welcome to this 3-bedroom, 2-bathroom ranch-style home in the highly sought-after Woodland Park neighborhood. As you enter the this home you are greeted with soaring vaulted ceilings, an abundance of natural light and views of your private pool through the wall of sliding glass doors. This split floor plan offers both functionality and privacy, ideal for modern living. The heart of the home features an open-concept family room with a cozy fireplace that flows seamlessly into the dining area and a large kitchen complete with quartz countertops and stainless steel appliances. The primary suite is a true owner's retreat. Imagine lounging in the sitting area listening to the fire crackling in your private fireplace, relax in your oversized zero entry shower which overlooks a private outdoor courtyard and enjoy sitting by the pool with private access through the sliding glass doors. The outdoor area offers the Florida lifestyle with a spacious pool area, with extended lanai, perfect for entertaining or relaxing year-round. The fenced yard provides privacy and space, while the 2-car garage adds convenience and additional storage. With a newer roof (2017) and thoughtful upgrades throughout, this home blends comfort, style, and outdoor living. The central location makes this home convenient to great schools, SRQ airport, the white sand beaches of Siesta Key, Lakewood Ranch and all the best of Sarasota living.
Financial Considerations
Price:
$475,000
HOA Fee:
780
Tax Amount:
$5879.25
Price per SqFt:
$263.6
Tax Legal Description:
LOT 41 WOODLAND PARK UNIT 2
Exterior Features
Lot Size:
9355
Lot Features:
In County, Paved
Waterfront:
No
Parking Spaces:
N/A
Parking:
N/A
Roof:
Shingle
Pool:
Yes
Pool Features:
Heated, In Ground, Lighting, Screen Enclosure
Interior Features
Bedrooms:
3
Bathrooms:
2
Heating:
Central
Cooling:
Central Air
Appliances:
Dishwasher, Disposal, Dryer, Electric Water Heater, Range, Washer
Furnished:
Yes
Floor:
Ceramic Tile, Wood
Levels:
One
Additional Features
Property Sub Type:
Single Family Residence
Style:
N/A
Year Built:
1985
Construction Type:
Frame
Garage Spaces:
Yes
Covered Spaces:
N/A
Direction Faces:
Northeast
Pets Allowed:
Yes
Special Condition:
None
Additional Features:
Private Mailbox, Rain Gutters, Sliding Doors
Additional Features 2:
All leases must be for a term of at least ninety (90) continuous days, must be in writing on forms approved or prepared by the HOA. An Owner shall enter into no more than two (2) such leases per calendar year.
Map
- Address4079 WOODVIEW DR
Featured Properties