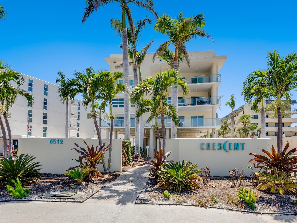
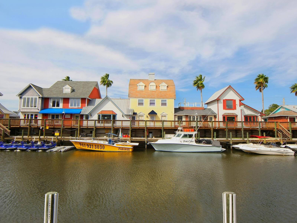
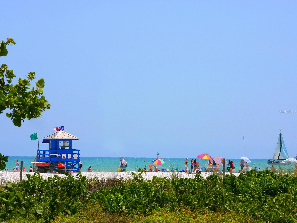
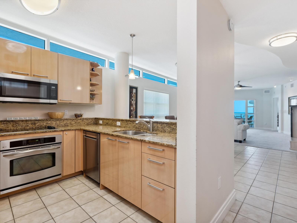
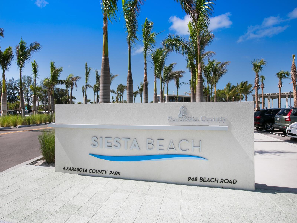
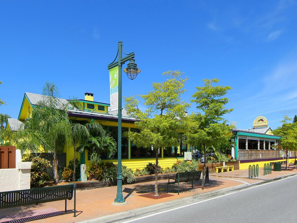
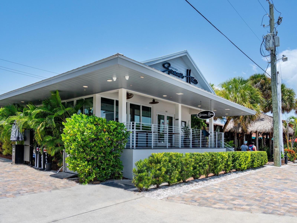
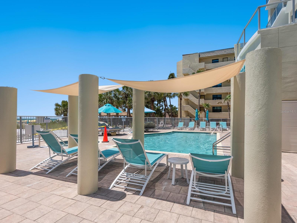
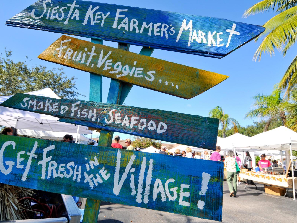
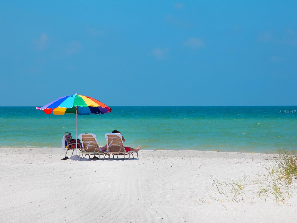
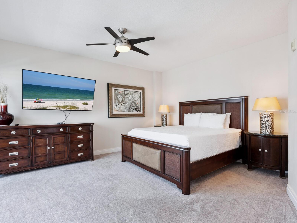
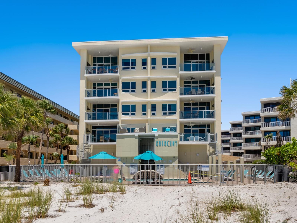
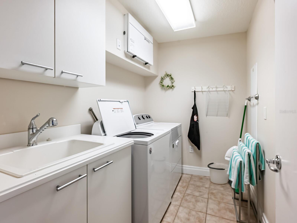
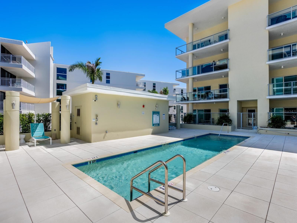
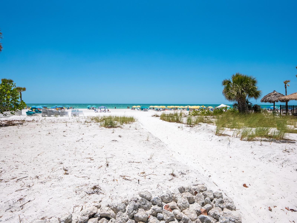
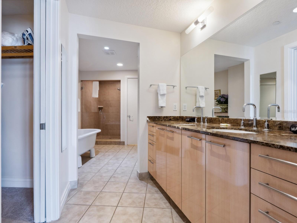
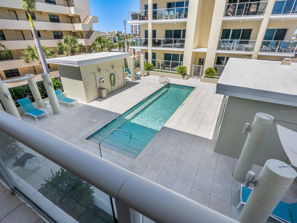
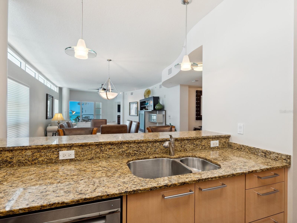
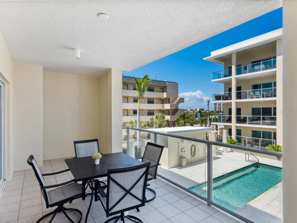
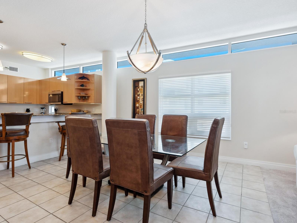
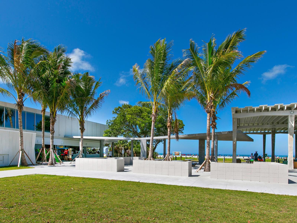
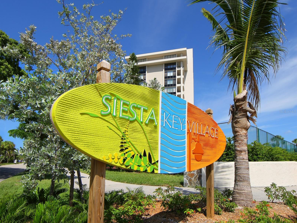
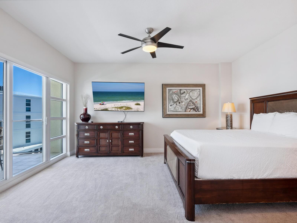
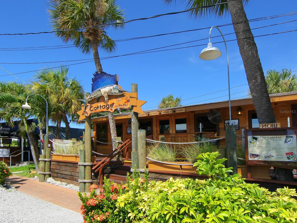
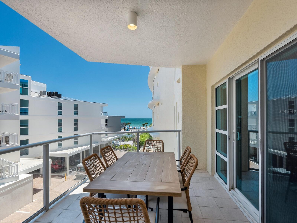
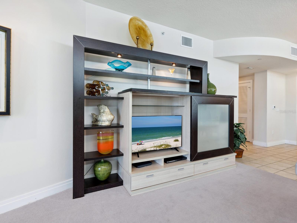
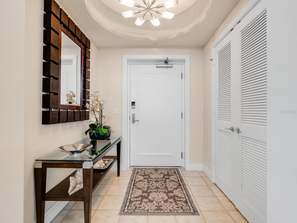
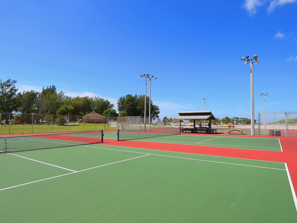
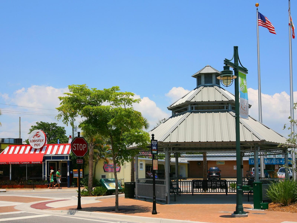
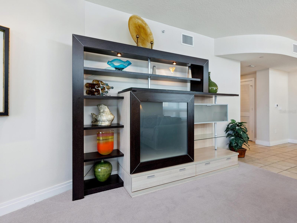
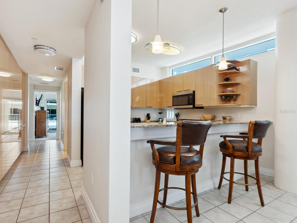
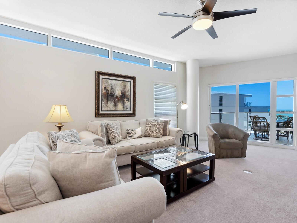
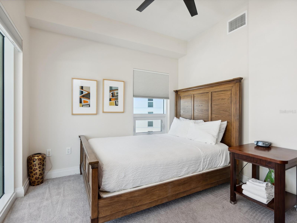
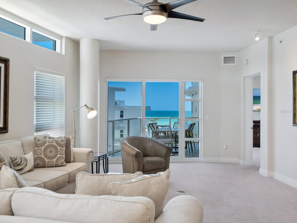
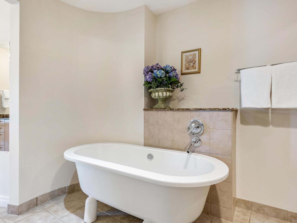
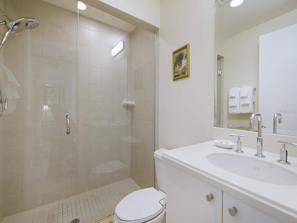
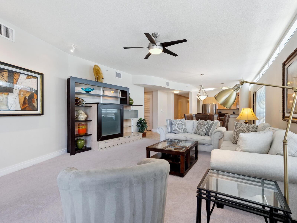
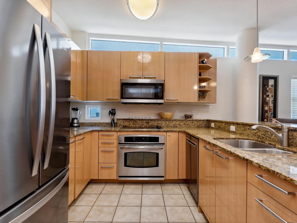
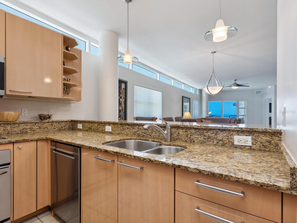
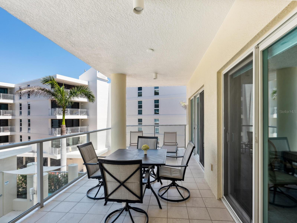
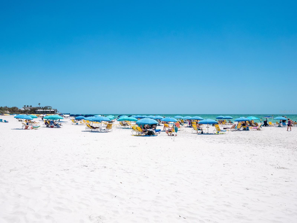
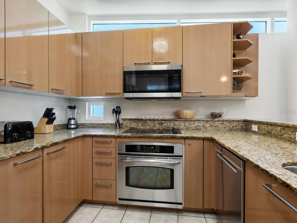
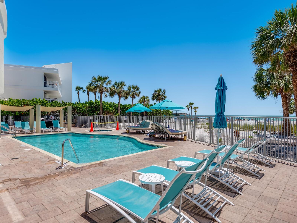
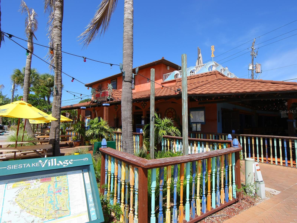
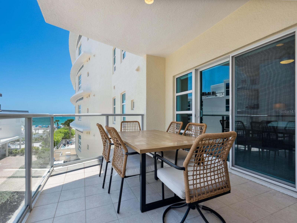
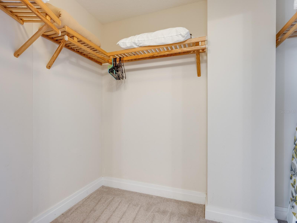
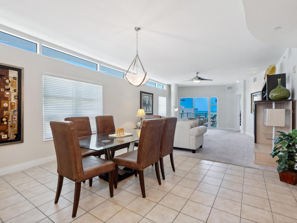
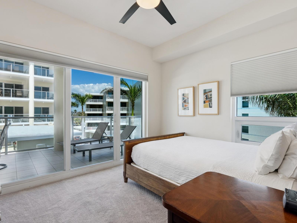
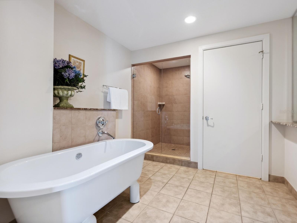
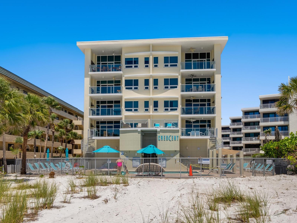
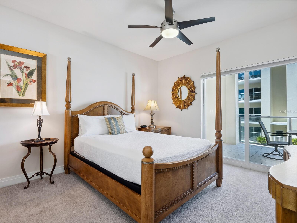
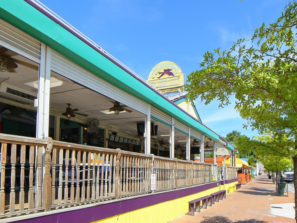
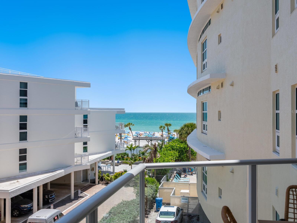
Active
6512 MIDNIGHT PASS RD #303
$2,190,000
Features:
Property Details
Remarks
Welcome to luxurious, maintenance-free beachfront living at prestigious Crescent Siesta Key Condominiums. This 1,800-square-foot turnkey-furnished unit offers three bedrooms, two full baths, a laundry room and two large balconies, one with beach views, and the other overlooking the second-level Crescent pool/courtyard. The inviting open floor plan includes a large dining room. The kitchen is open to the dining room and living room. Poggenpohl (luxury German-made) cabinets, stainless appliances, large breakfast bar and spacious pantry/storage cabinets line the hallway. It is near south Siesta Key Bridge with shopping, entertainment and dining across the street. The Crescent is a boutique complex of only 26 units and offers direct beach access, a gulf-view pool with whirlpool hot tub, as well as a single-lane lap pool, a gourmet poolside summer kitchen and a beautifully landscaped garden terrace with poolside seating. It includes well-appointed common areas, elevators to all floors, a clubhouse, a fitness room, reserved two-car covered parking, a car charging station, on-site manager and 24-hour video surveillance with common areas secured by keypad access. It is a pet-friendly community for owners only. Investors alert! The unit is on the vacation rental program with Beachside Management, and it attracts lots of bookings. This is must-see.
Financial Considerations
Price:
$2,190,000
HOA Fee:
N/A
Tax Amount:
$19644
Price per SqFt:
$1242.2
Tax Legal Description:
UNIT B303, CRESCENT SIESTA KEY
Exterior Features
Lot Size:
0
Lot Features:
N/A
Waterfront:
No
Parking Spaces:
N/A
Parking:
Assigned, Covered, Deeded, Ground Level, Guest, Reserved, Basement
Roof:
Concrete, Membrane
Pool:
No
Pool Features:
N/A
Interior Features
Bedrooms:
3
Bathrooms:
2
Heating:
Central, Electric, Heat Pump
Cooling:
Central Air
Appliances:
Built-In Oven, Cooktop, Dishwasher, Disposal, Dryer, Electric Water Heater, Microwave, Range, Refrigerator, Washer
Furnished:
Yes
Floor:
Carpet, Ceramic Tile
Levels:
One
Additional Features
Property Sub Type:
Condominium
Style:
N/A
Year Built:
2006
Construction Type:
Block, Concrete, Stucco
Garage Spaces:
No
Covered Spaces:
N/A
Direction Faces:
East
Pets Allowed:
Yes
Special Condition:
None
Additional Features:
Balcony, Lighting, Sliding Doors
Additional Features 2:
See Condo Docs. 2 week minimum required Jan- April, 1 week min May - December. Confirm with Docs.
Map
- Address6512 MIDNIGHT PASS RD #303
Featured Properties