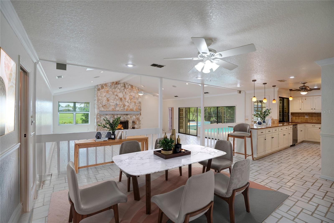
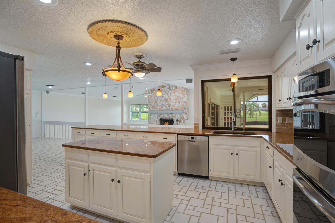
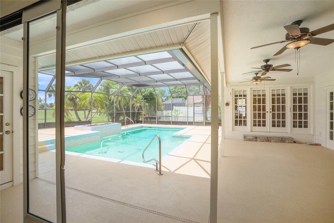
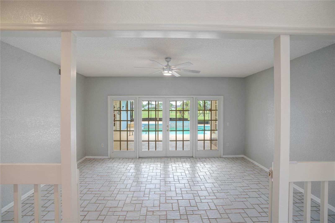
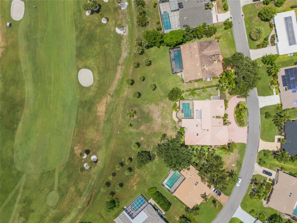
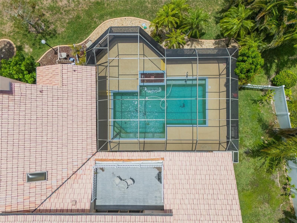

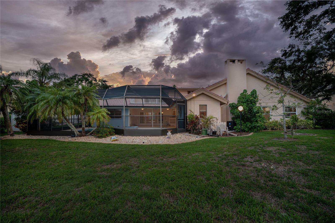


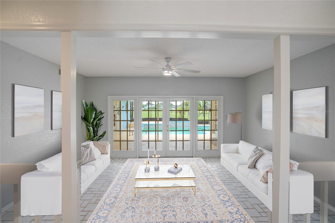
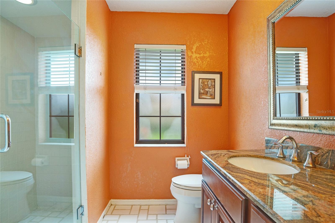

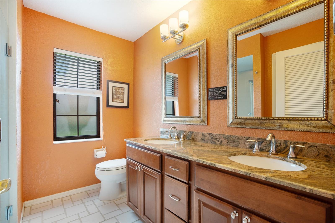
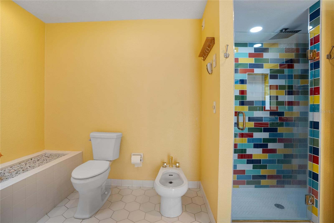
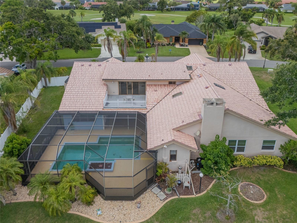
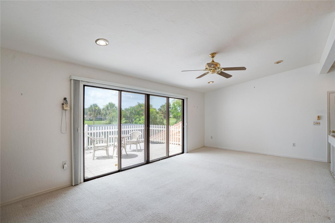
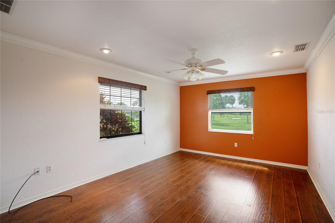
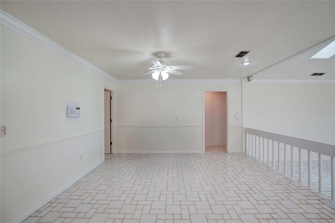



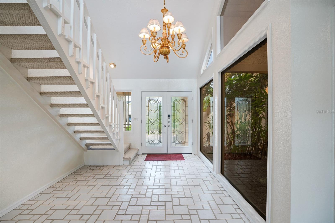
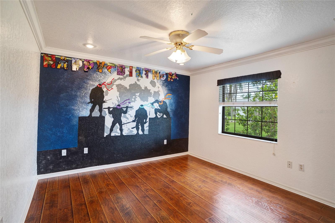
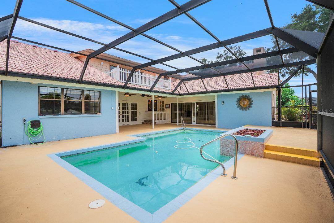
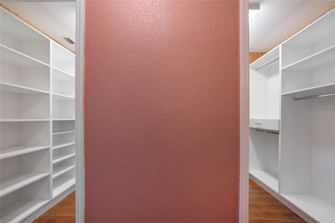
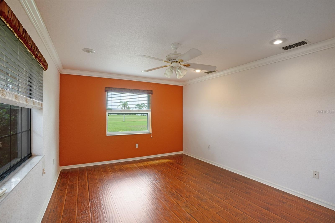
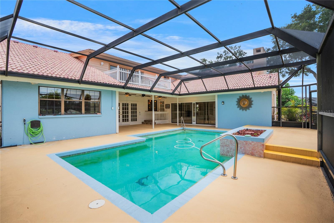
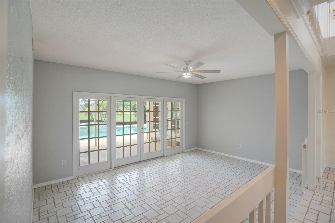
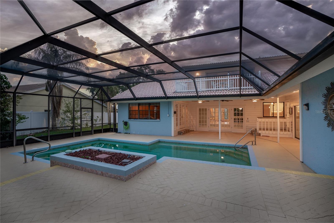
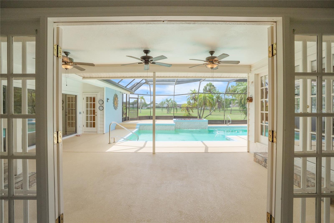


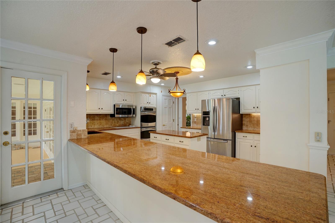

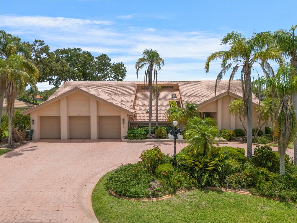
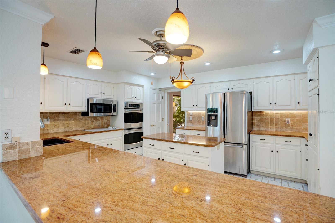





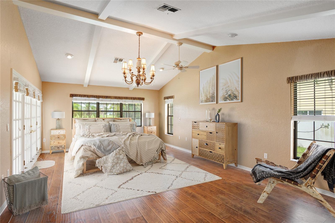
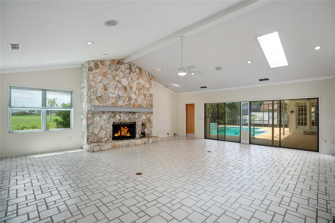


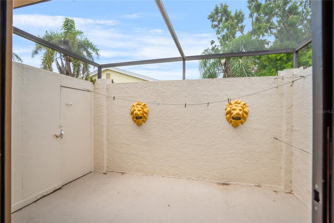
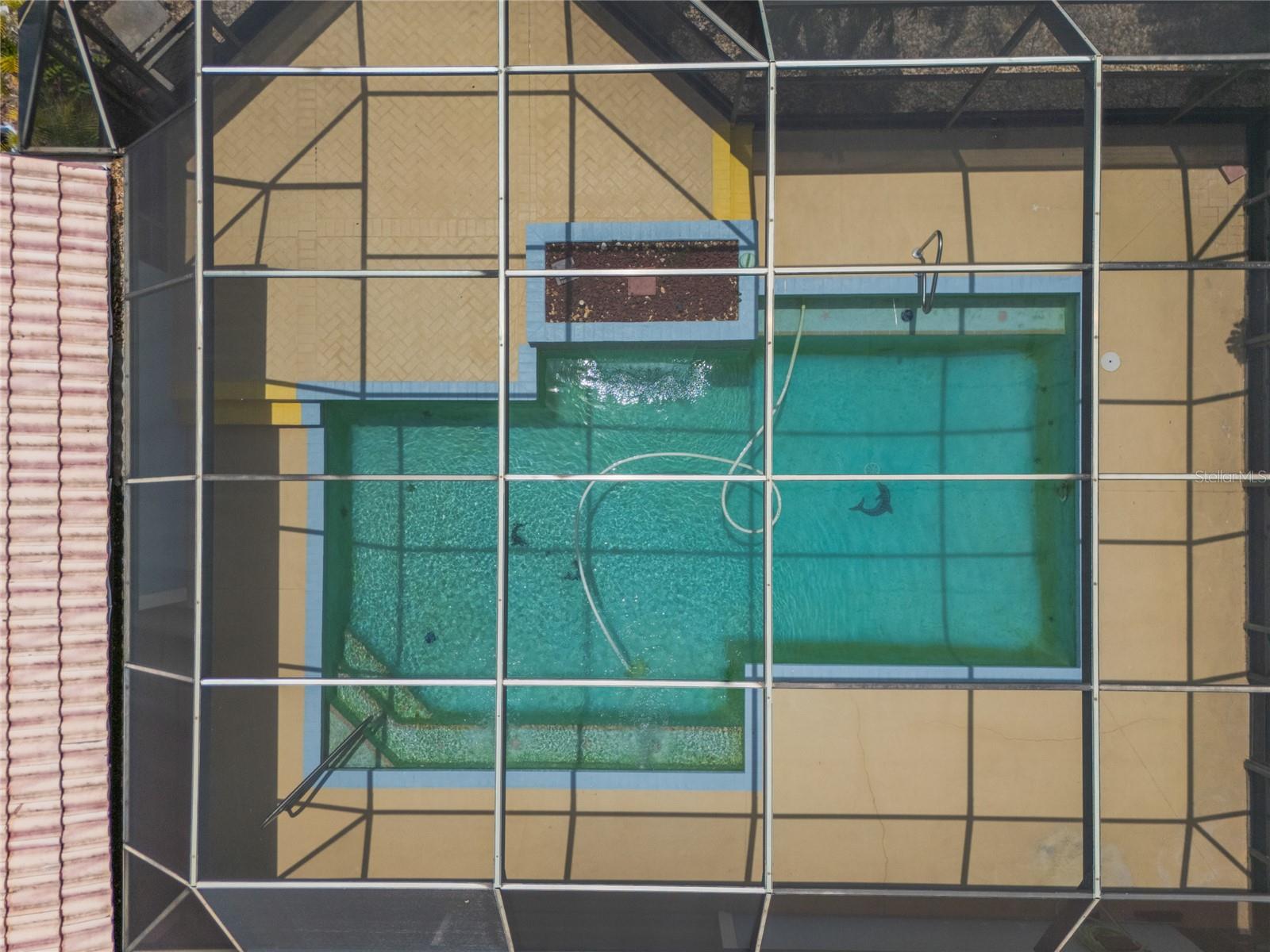
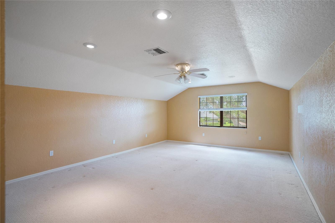
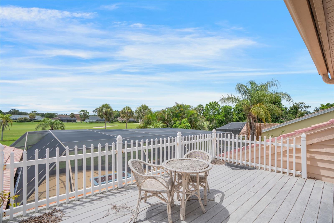
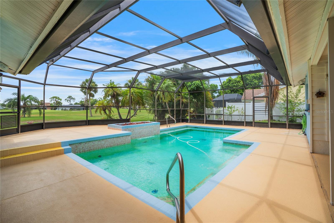
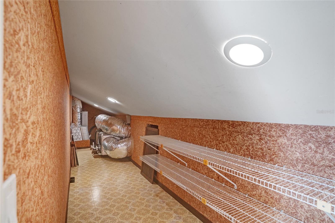
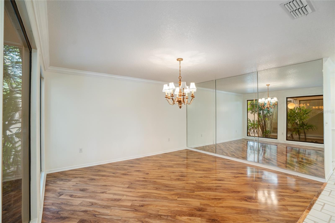

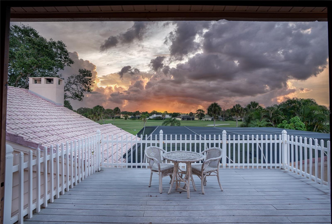
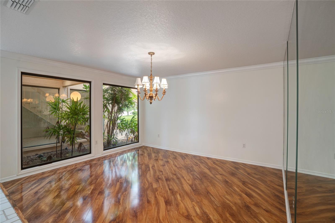

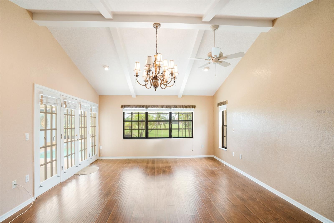

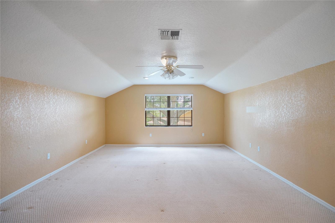


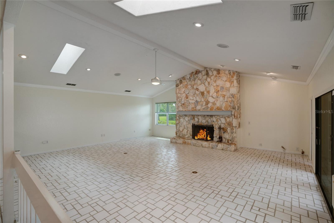
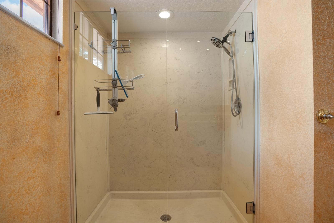
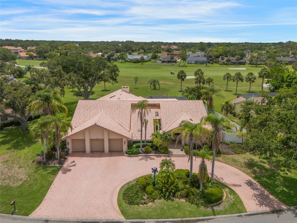
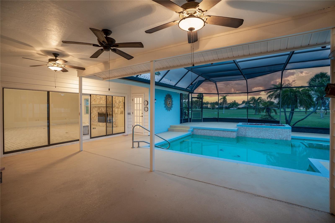
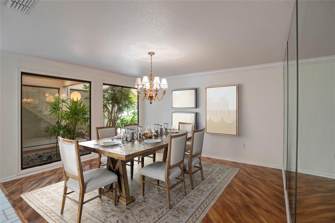




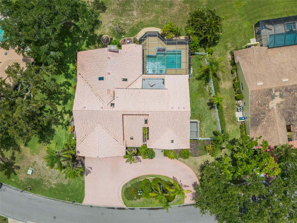
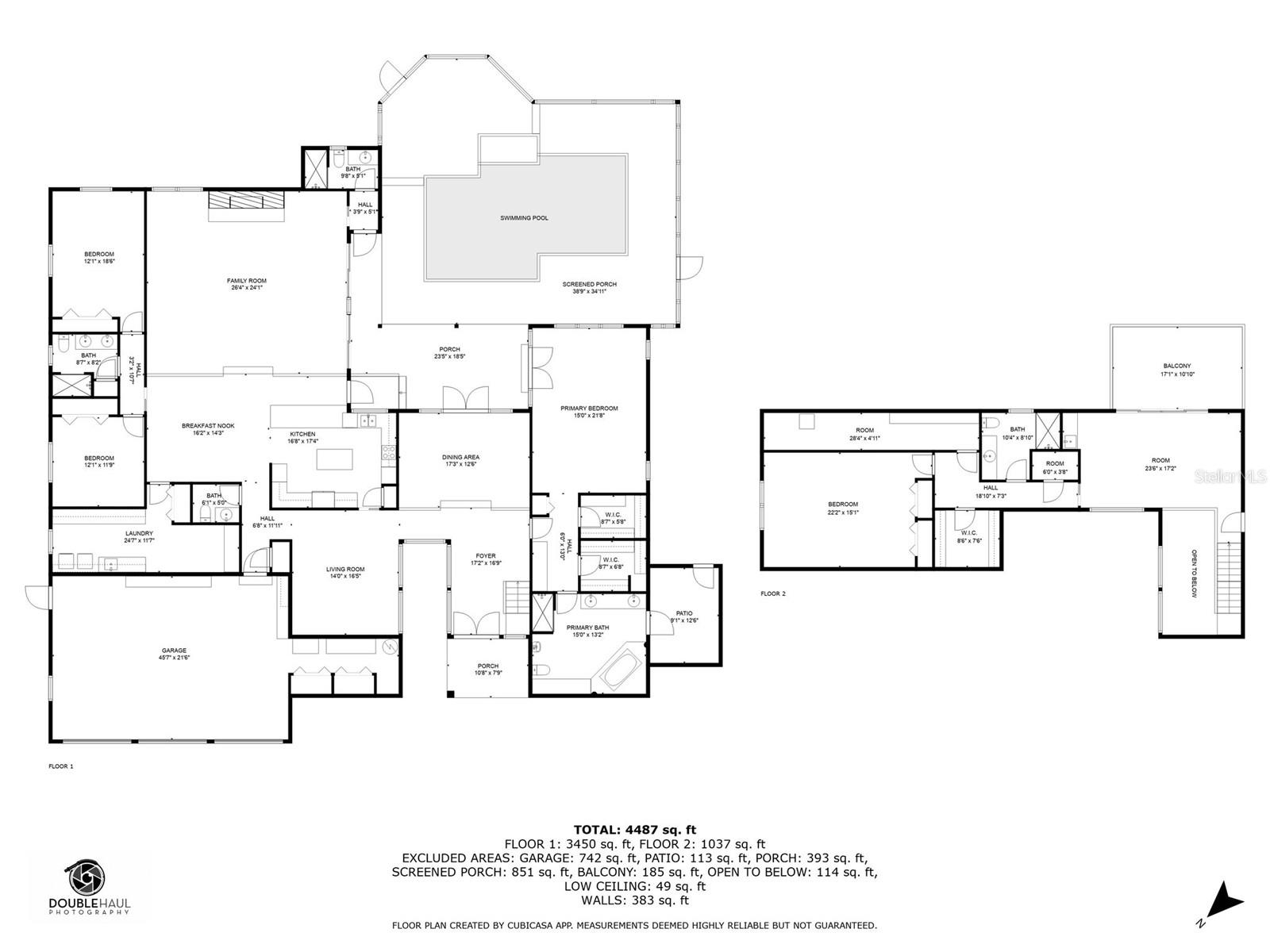
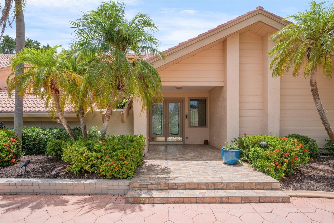
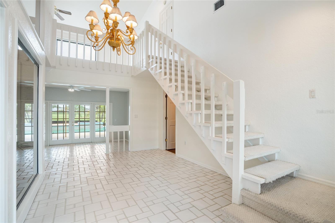




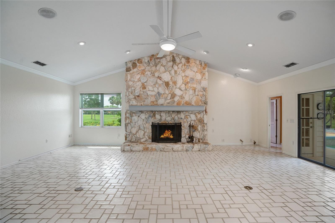
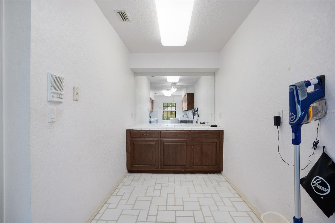

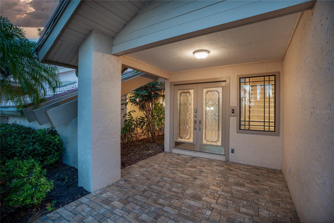

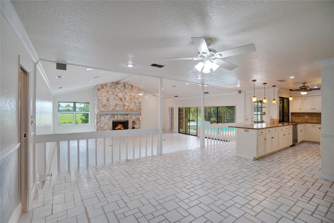

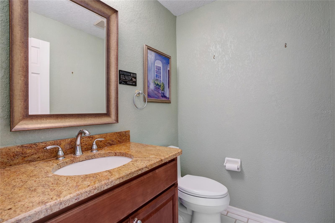
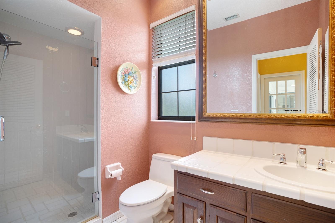
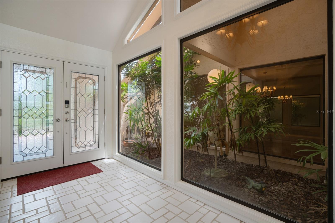

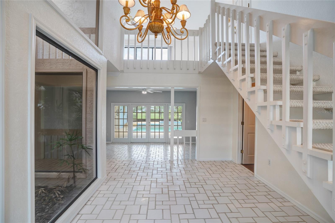
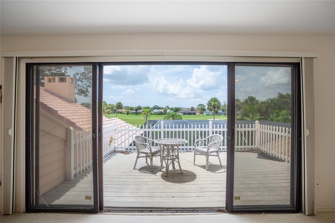
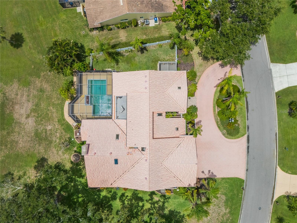
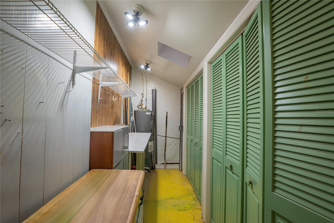


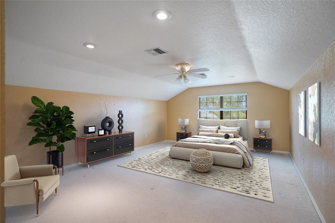
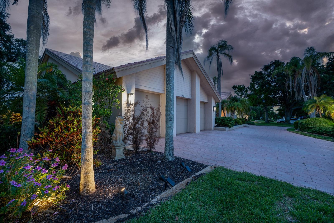


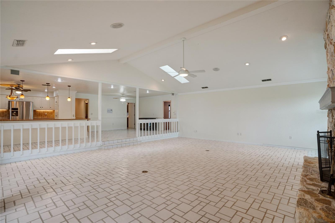


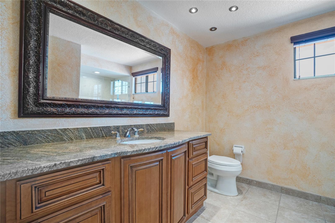

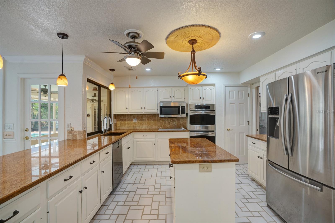

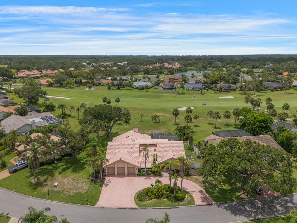

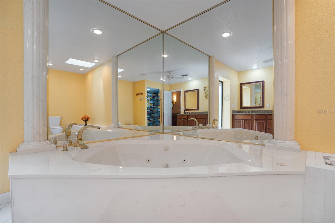


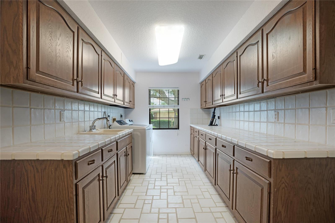

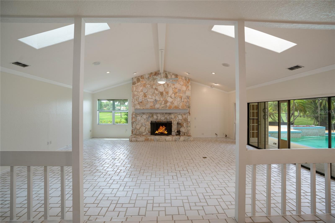
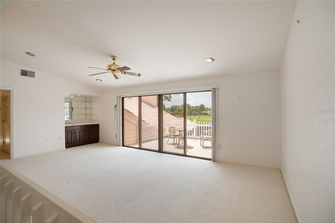

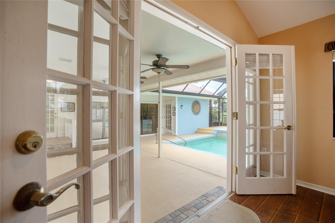
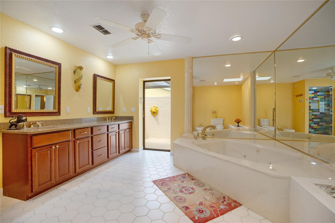
Active
3936 SPYGLASS HILL RD
$1,195,000
Features:
Property Details
Remarks
One or more photo(s) has been virtually staged. Discover a hidden gem in Country Club of Sarasota! This Elegant custom-built 4-bedroom, 4.5-bath Pool home offers 4560 sq ft of luxurious living on a private 1/4t acre lot with serene golf course views. Step through the grand foyer into a gracious blend of formal living and dining rooms, complimented by a Spectacular family room featuring a soaring ceiling and stone fireplace . The kitchen boasts granite counter tops with a spacious island perfect for gatherings, with an extended large eating area. Retreat to the first floor master suite, complete with double cedar lined closets, a vaulted ceiling, and a spa-like bathroom. There is a private 4th bedroom suite has its own bathroom and living area - ideal for guests or multigenerational living. Enjoy resort-style amenities with a sparkling pool and raised waterfall, surrounded by pet-resistant screened cage, perfect for entertaining or relaxing. Additional highlights include a large laundry room, central vacuum, replumbed pipes, three AC/heating systems, and an oversized 3 car garage with a skylit workshop. With NO CDD fees, low HOA fees ( $ 131.67/month ) and a prime location in a top-rated school district just minutes from Siesta Key Beach, this exquisite home offers an unparalleled lifestyle for you and your family. Don't miss this rare opportunity - schedule your tour today!
Financial Considerations
Price:
$1,195,000
HOA Fee:
395
Tax Amount:
$7259
Price per SqFt:
$262.06
Tax Legal Description:
LOT 113 COUNTRY CLUB OF SARASOTA THE
Exterior Features
Lot Size:
18670
Lot Features:
In County, On Golf Course, Oversized Lot, Street Dead-End, Paved, Private
Waterfront:
No
Parking Spaces:
N/A
Parking:
Circular Driveway, Driveway, Garage Door Opener, Golf Cart Parking, Oversized
Roof:
Tile
Pool:
Yes
Pool Features:
Gunite, In Ground, Outside Bath Access, Screen Enclosure, Tile
Interior Features
Bedrooms:
4
Bathrooms:
5
Heating:
Central
Cooling:
Central Air, Zoned
Appliances:
Built-In Oven, Cooktop, Dishwasher, Dryer, Refrigerator, Washer
Furnished:
No
Floor:
Carpet, Tile
Levels:
Two
Additional Features
Property Sub Type:
Single Family Residence
Style:
N/A
Year Built:
1985
Construction Type:
Block
Garage Spaces:
Yes
Covered Spaces:
N/A
Direction Faces:
Northwest
Pets Allowed:
Yes
Special Condition:
None
Additional Features:
Balcony, Dog Run, French Doors, Lighting, Private Mailbox, Sliding Doors
Additional Features 2:
Must be owned at least one year, minimum 1 year lease period.
Map
- Address3936 SPYGLASS HILL RD
Featured Properties