
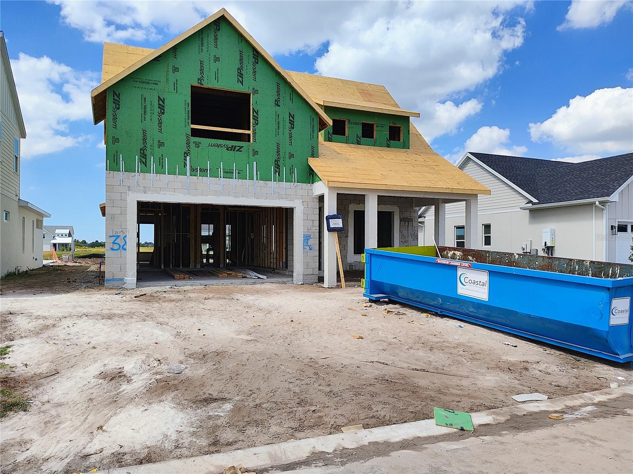
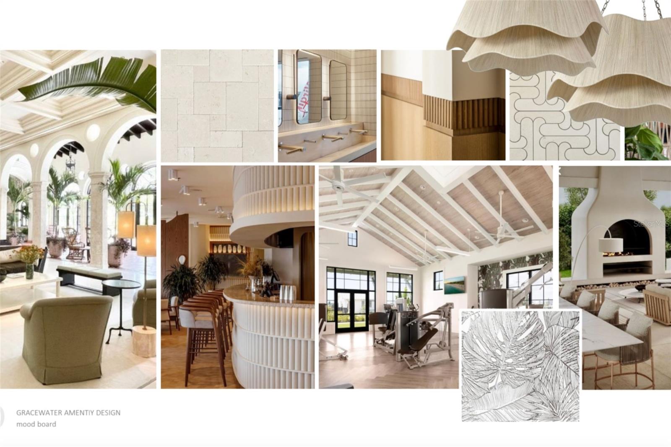


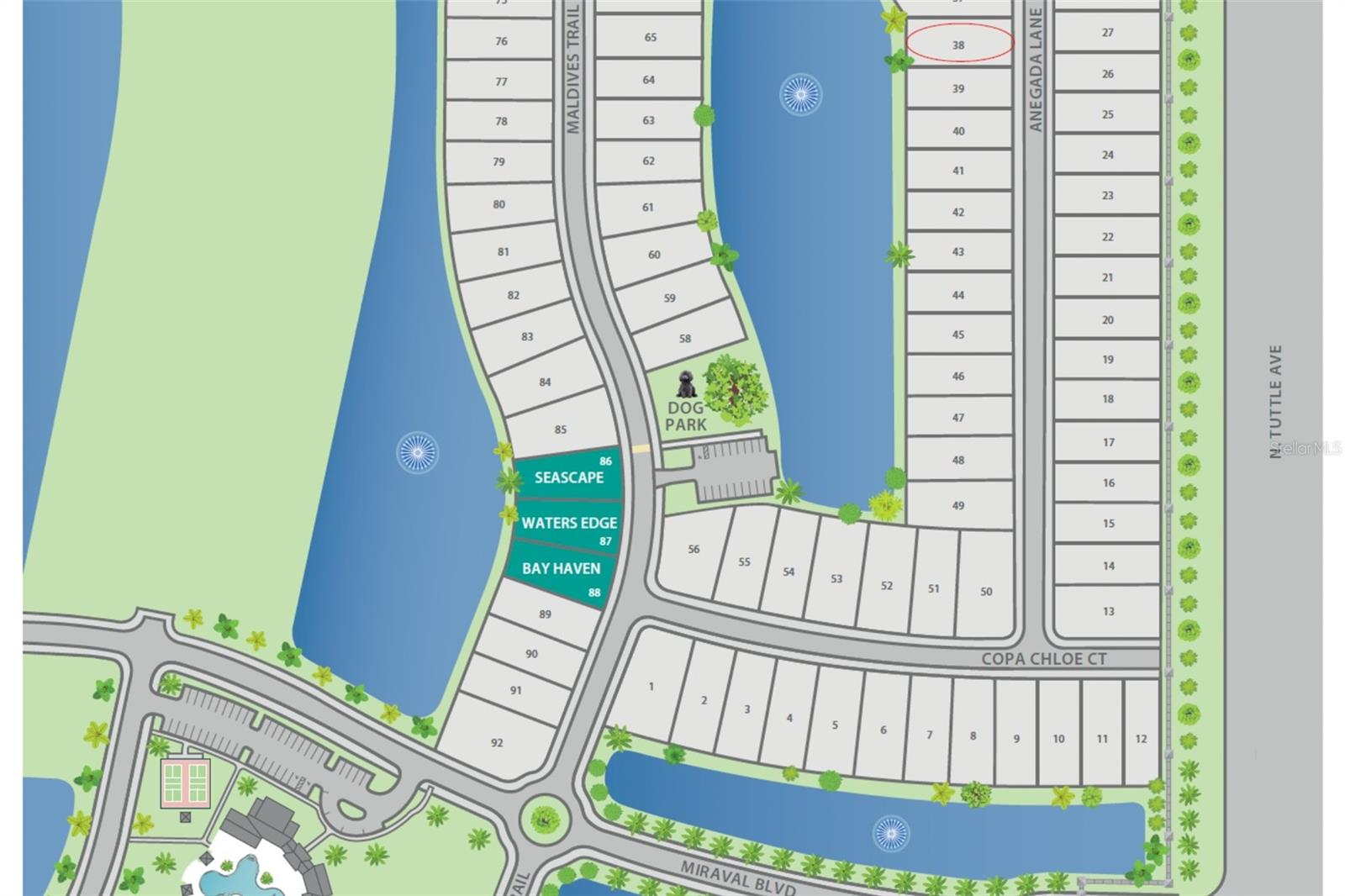
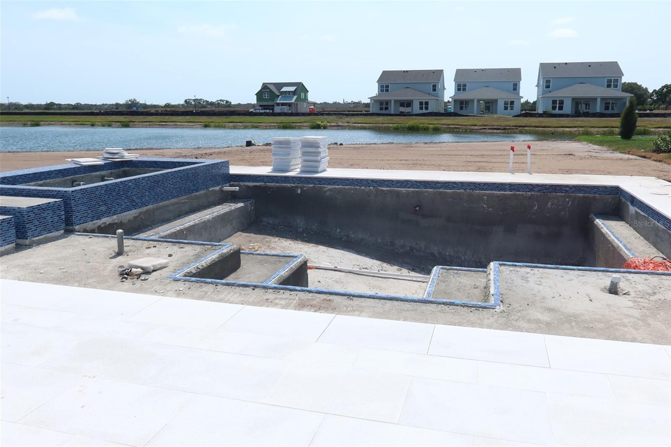
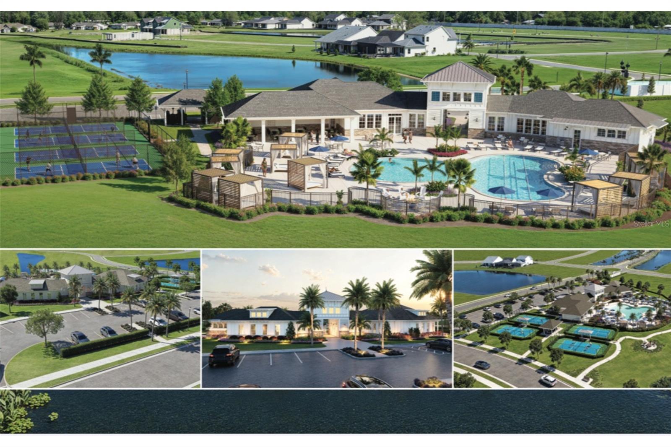
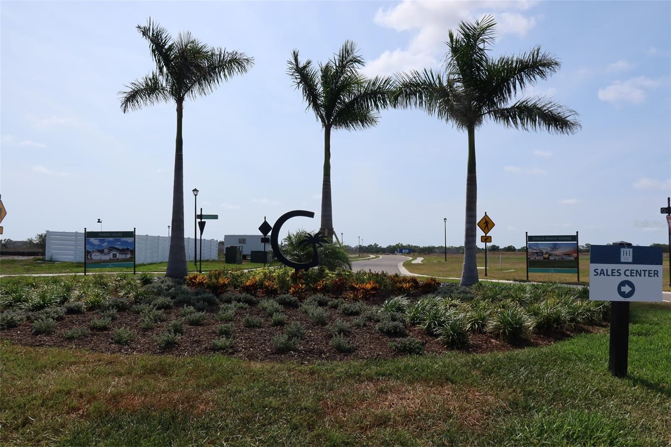
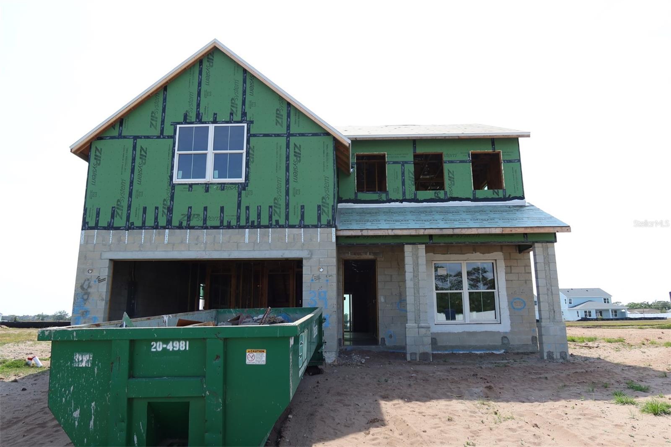



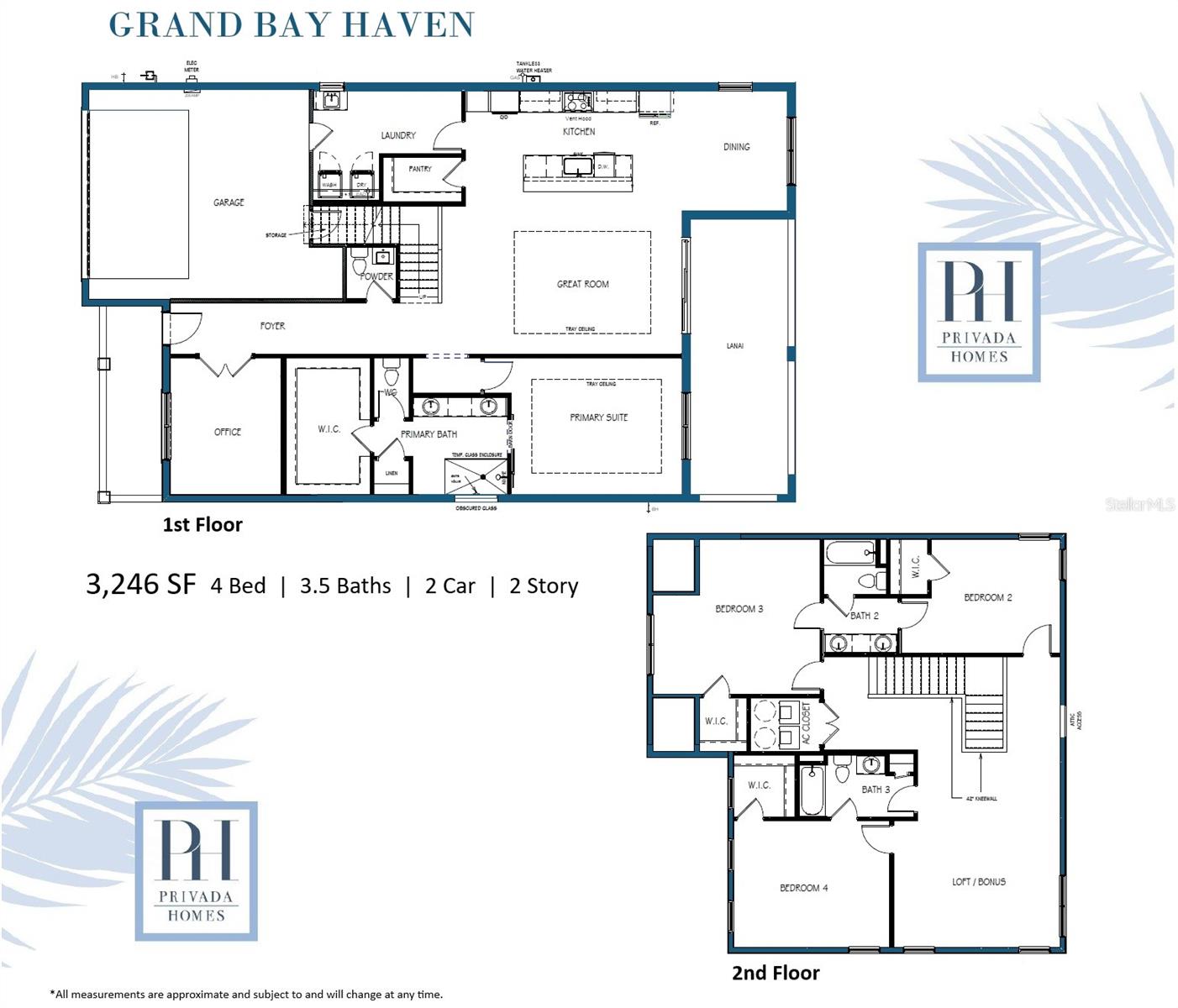
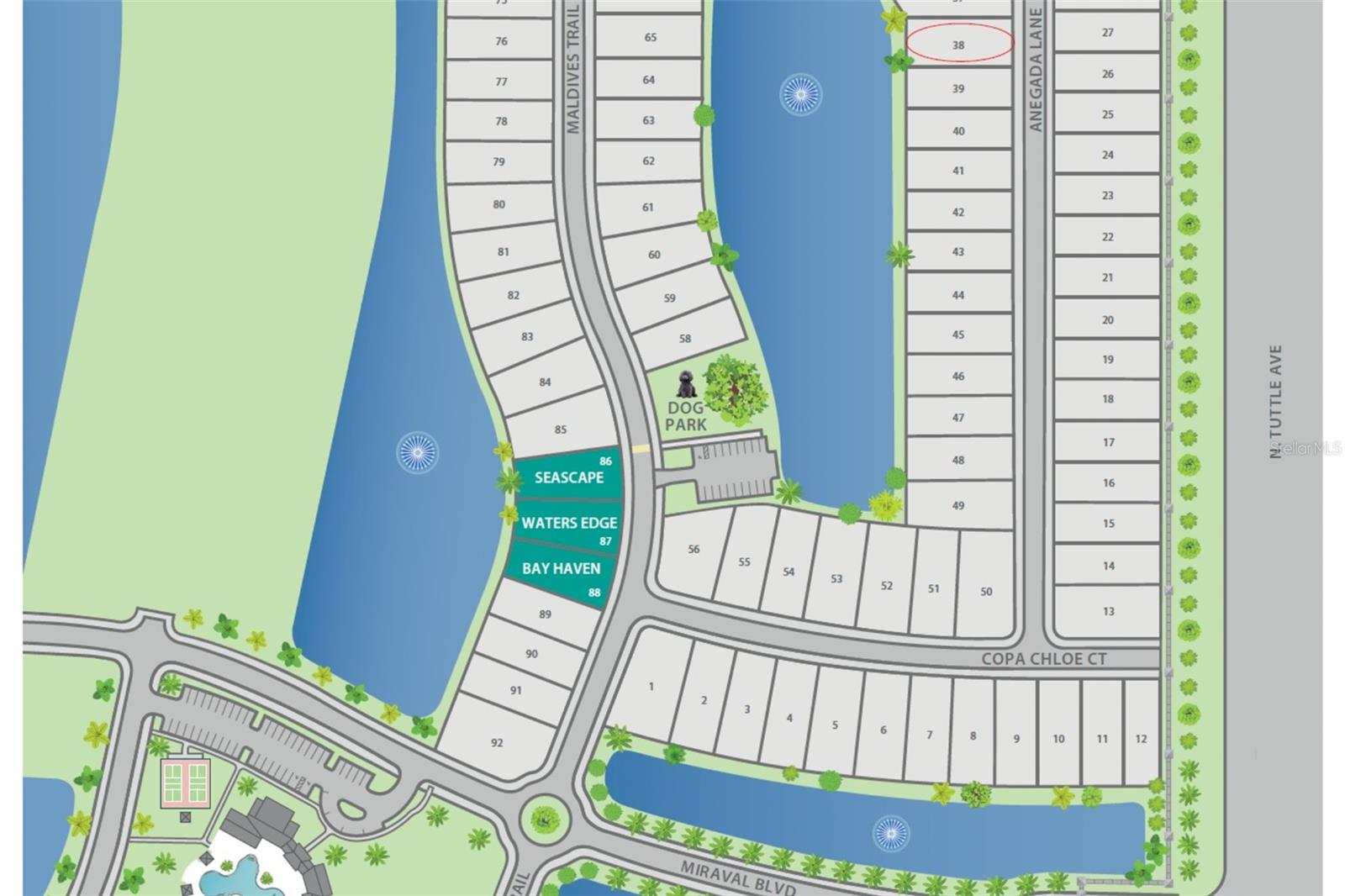
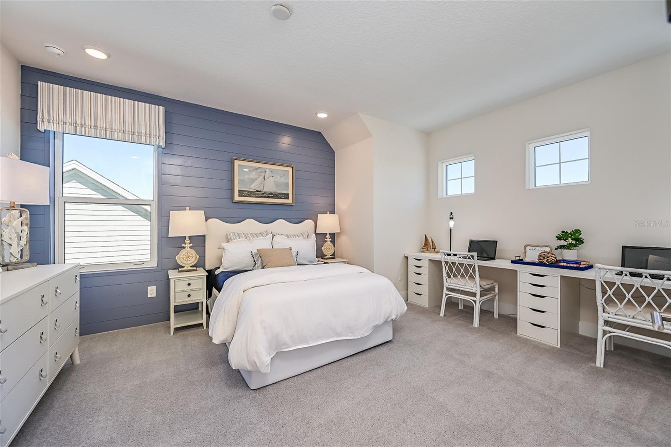

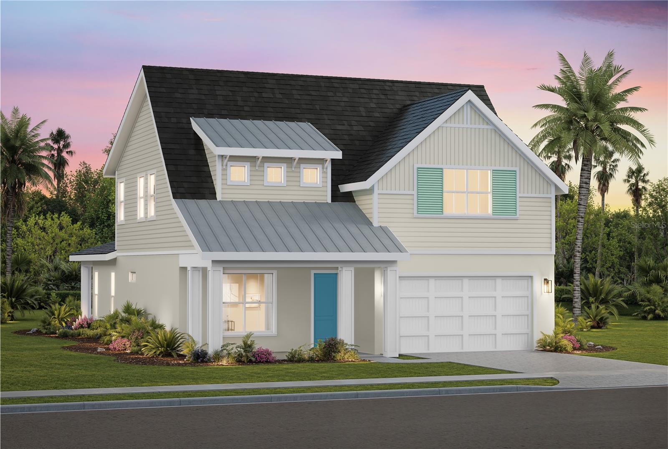

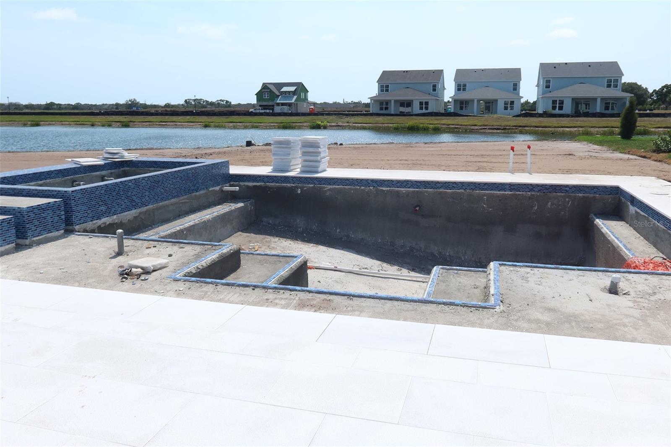
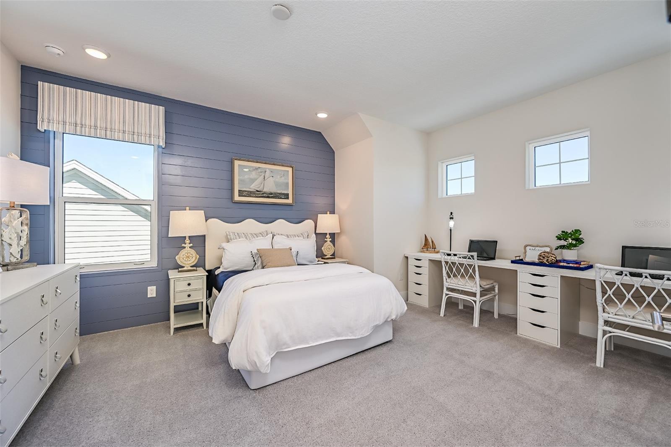
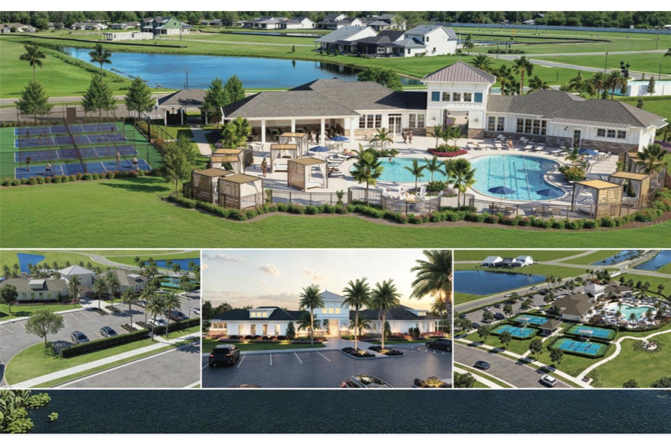
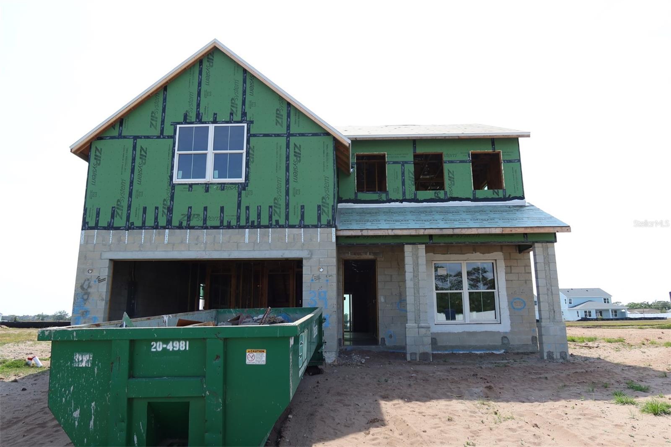
Active
721 ANEGADA LN
$1,052,990
Features:
Property Details
Remarks
Pre-Construction. To be built. Under Construction – Estimated Completion February 2026 | MLS#A4651941 | REPRESENTATIVE PHOTOS ADDED Welcome to The Bay Haven – a beautifully designed 4-bedroom, 3.5-bath home featuring a spacious open-concept layout in Gracewater at Sarasota, a new gated community just west of I-75. This single-story home offers effortless flow and thoughtful finishes throughout. Located in Flood Zone X, Gracewater sits at one of Sarasota County’s highest elevations – approximately 40 feet above sea level – and features hurricane impact windows and sliders for added peace of mind. Located only 3 miles from downtown Sarasota, Gracewater offers convenient access to the city’s best beaches, dining, and attractions. Enjoy luxury living with high-end included features such as 10-foot ceilings, quartz countertops, 8-foot interior doors, impact-rated garage doors, natural gas appliances, and a tankless hot water heater. Arrive home to palm-lined streets, scenic lake fountains, and a paver driveway leading to your new retreat. Residents have exclusive access to the Pura Vida Club, offering a state-of-the-art fitness center, resort-style zero-entry pool with cabanas, pickleball courts, and a full calendar of events curated by a full-time lifestyle manager. Live where lifestyle meets luxury – at Gracewater at Sarasota.
Financial Considerations
Price:
$1,052,990
HOA Fee:
185
Tax Amount:
$4468.23
Price per SqFt:
$362.72
Tax Legal Description:
LOT 38, GRACEWATER AT SARASOTA PHASE 1, PB 57 PG 18-37
Exterior Features
Lot Size:
7800
Lot Features:
N/A
Waterfront:
No
Parking Spaces:
N/A
Parking:
N/A
Roof:
Shingle
Pool:
Yes
Pool Features:
In Ground, Salt Water, Screen Enclosure
Interior Features
Bedrooms:
4
Bathrooms:
4
Heating:
Natural Gas
Cooling:
Central Air
Appliances:
Built-In Oven, Convection Oven, Cooktop, Dishwasher, Disposal, Exhaust Fan, Gas Water Heater, Ice Maker, Microwave, Range, Range Hood, Refrigerator, Tankless Water Heater
Furnished:
No
Floor:
Ceramic Tile, Hardwood
Levels:
Two
Additional Features
Property Sub Type:
Single Family Residence
Style:
N/A
Year Built:
2025
Construction Type:
Block
Garage Spaces:
Yes
Covered Spaces:
N/A
Direction Faces:
East
Pets Allowed:
Yes
Special Condition:
None
Additional Features:
Rain Gutters, Sidewalk
Additional Features 2:
See the community sales manager for details.
Map
- Address721 ANEGADA LN
Featured Properties