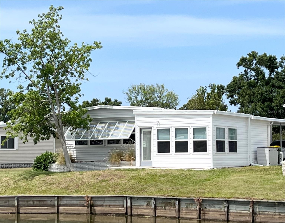
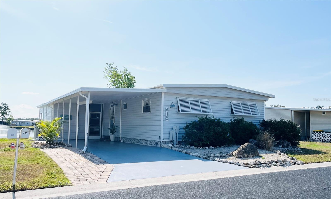
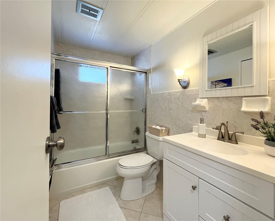
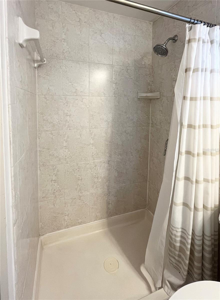
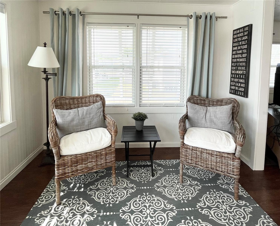
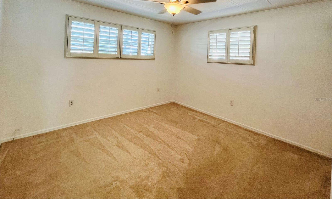
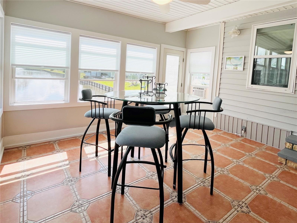
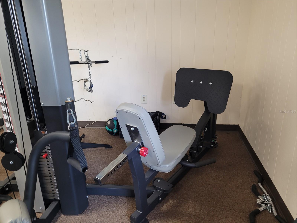
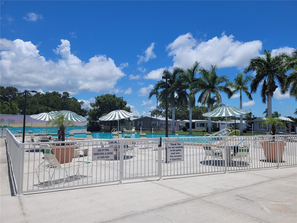
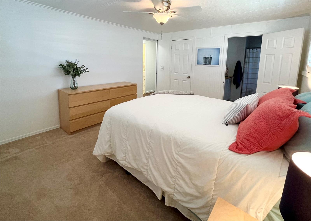
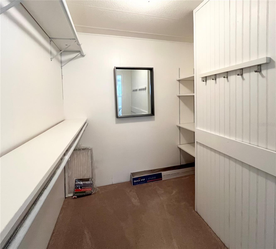
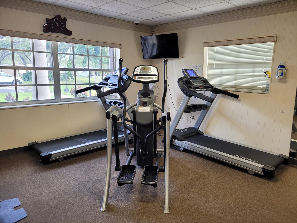
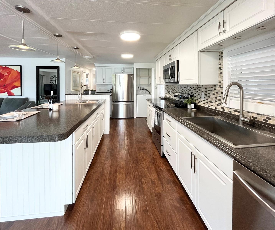
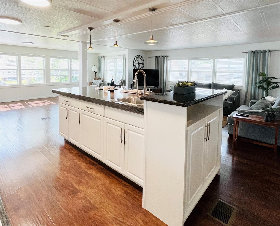
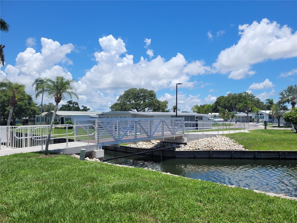
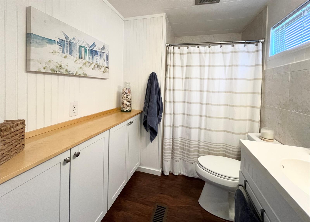
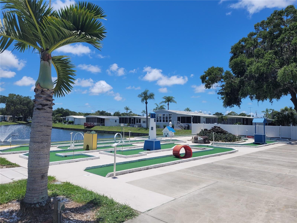
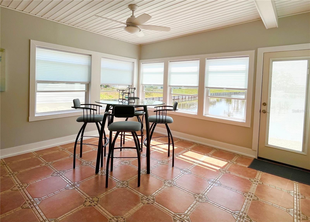
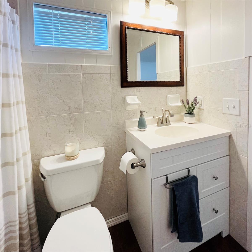
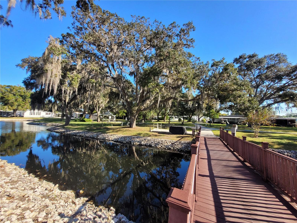
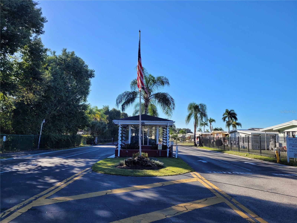
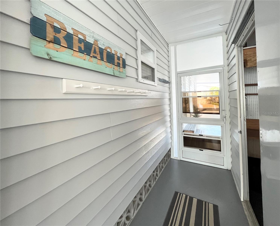
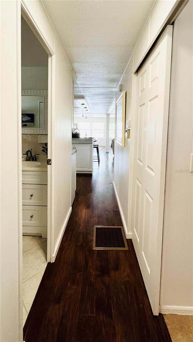
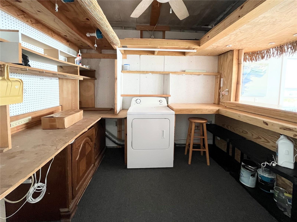
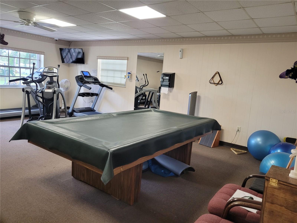
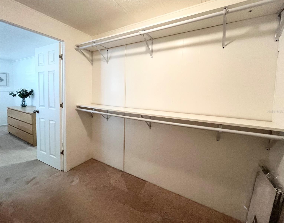
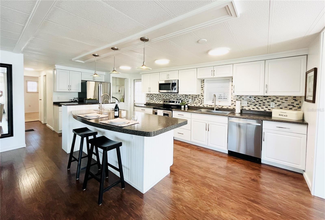
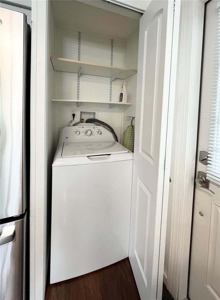
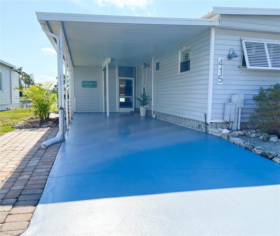
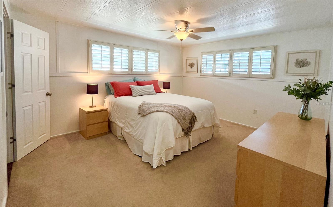
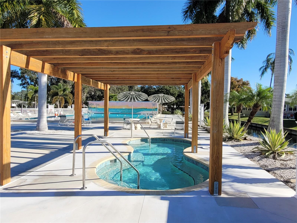
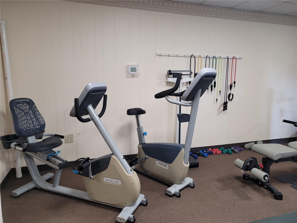

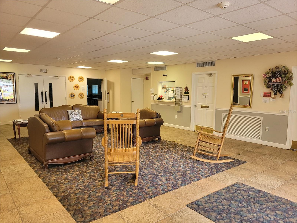
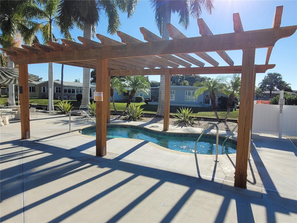
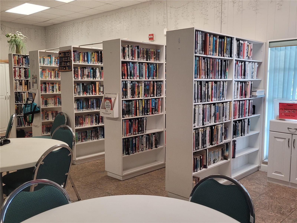
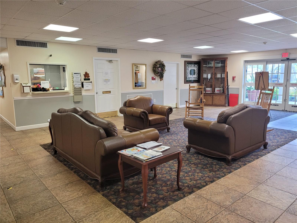
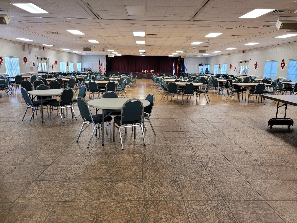
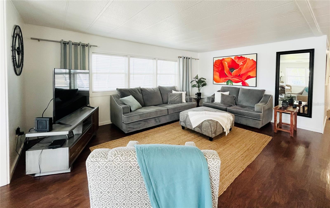
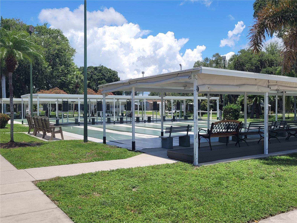
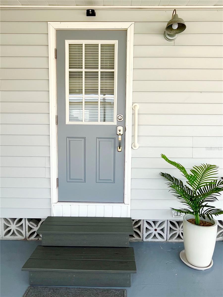
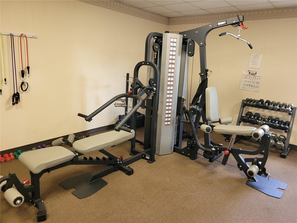
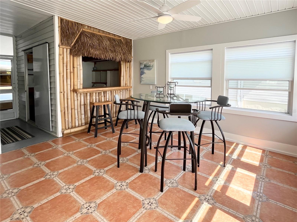
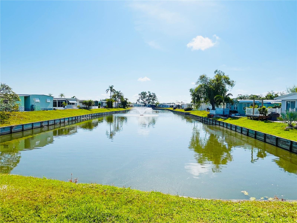
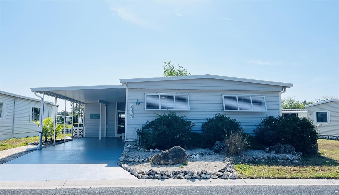
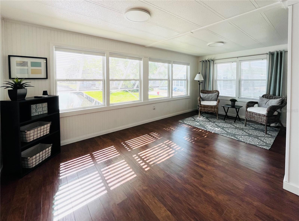
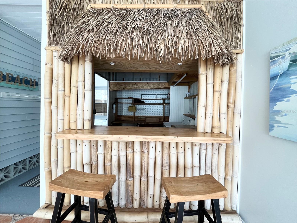
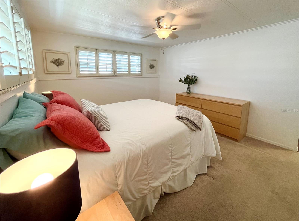
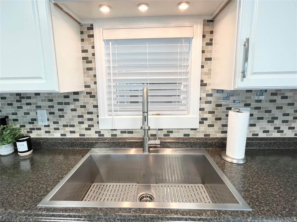
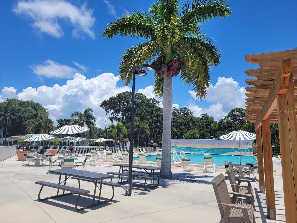
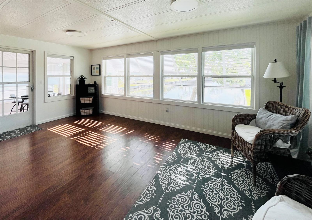
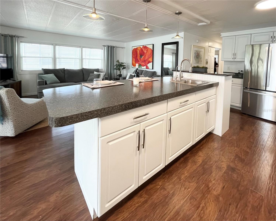
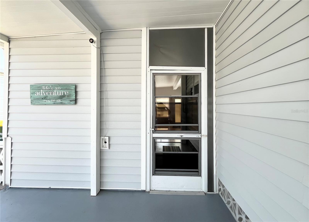
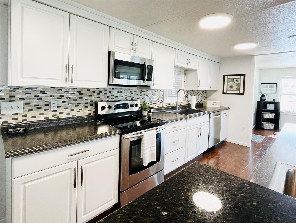
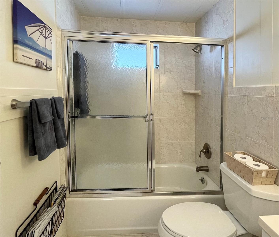
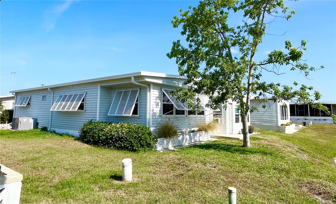
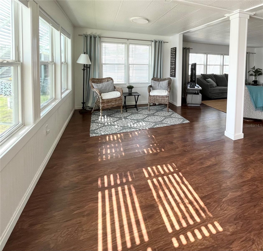
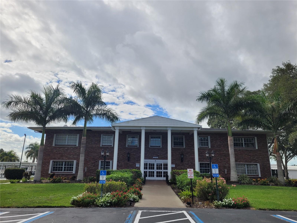
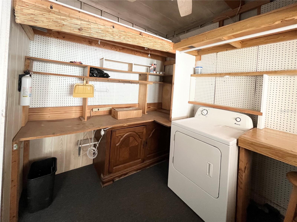
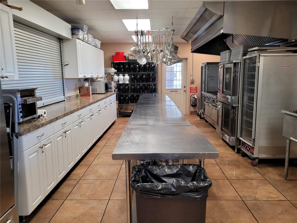
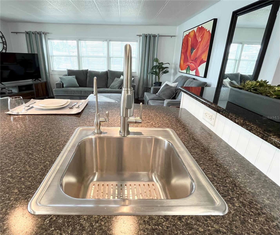
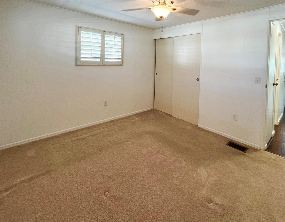
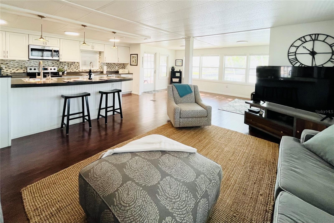
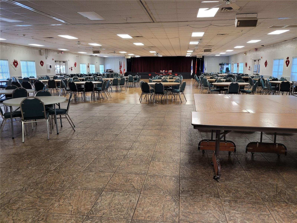
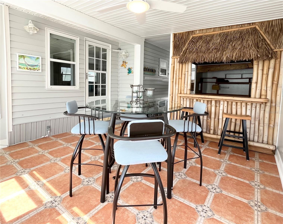
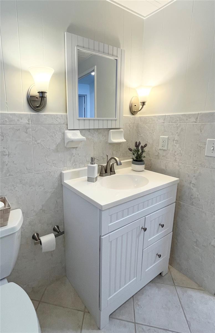
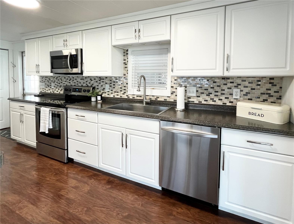
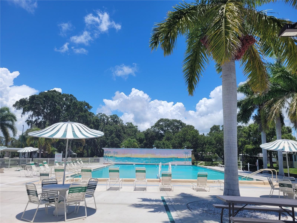
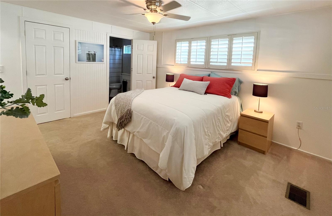
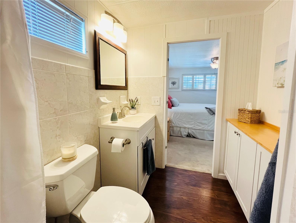
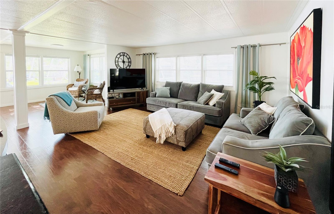
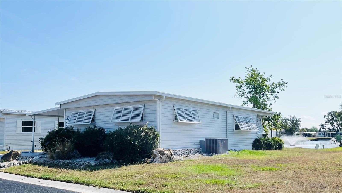
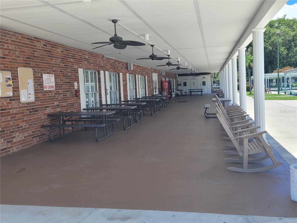
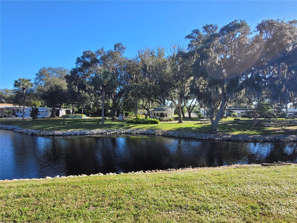
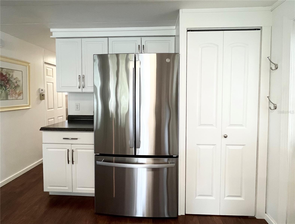
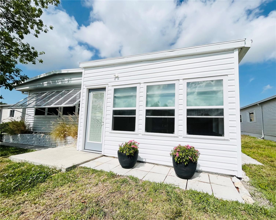
Active
415 OAKWOOD BLVD W
$249,000
Features:
Property Details
Remarks
WATERFRONT home with fantastic views of the fountains and sunrise in the ONLY Resident Owned Park in the City limits of Sarasota!! Welcome to this charming coastal themed UPDATED 2 bed 2 bath home with 1,160sf of living space plus a 236sf Florida room with AC (wall unit) that can be used year round. The open floor plan has a living area off the kitchen and a great room for dining and additional seating space that overlooks the water views. The open concept kitchen has a large island with a separate service sink with a reverse osmosis system and plenty of room for extra seating and entertaining guest. The cabinets allow for ample counter and storage space and the tile backsplash is a beautiful accent to the appliance package which includes a GE French door refrigerator 2024, Samsung self-cleaning range 2015, Samsung built in microwave 2015 and Samsung Smart dishwasher 2024. The primary suite has plantation shutters a large walk in closet and an updated bath with a 4ft walk in shower. The guest bedroom also has plantation shutters and is located just off the hall to the updated guest bath with a full size tub/shower. Florida room has a tiki bar complete with a service counter, lighting and bamboo décor. The Bahama awnings around the outside of the home really dress up the coastal look, provide privacy without impeding the views and natural light. The awnings can be dropped to help give protection from storm debris. The washer is a 2023 and is located in the kitchen (which does have room to put a stackable in), the dryer is a 2015 and housed in the shed. More Updates and notes: Main home metal roof over with 4" insulation installed 2018, Fl room rebuilt late 2024 to latest hurricane codes including the roof, windows, exterior door and lighting requirements. Water heater is 2015, Sewer line replaced, water lines are pvc with shut offs. Main living area floors are laminate, bedrooms have carpet, bath tile. All subfloors have been replaced. Home is being sold with some furnishings (some furnishings pictured do not convey with the home). The gated 90 acre community boasts a low maintenance fee with its vast amenities starting with the spacious Clubhouse outfitted with a full commercial cook kitchen, event stage, audio/visual, dance floor, state of the art fitness room, activities hall, library with books/movies/puzzles and a pool table. Outside recreation includes an extra large heated pool with a handicap ramp, a spacious kidney shaped hot tub, ample umbrella tables and lounge chairs and updated shower rooms. Oak trees shade the beautiful park area, picnic tables and a community grill. Additional amenities to enjoy are the community putt putt course, bocce ball, ping pong, horseshoes and corn hole. Oakwood Manor is a vibrant community with numerous social events and activities. Conveniently located adjacent to Legacy Trail and 12 newer pickle ball courts. Just a short drive to our crystal sand beaches, downtown area, the marina, fishing pier, local golf courses, shopping, variety of restaurants, the museum, SRQ airport, SMH and Doctors hospitals. Please note that Oakwood is a 55+, no pet, no motorcycle Park.
Financial Considerations
Price:
$249,000
HOA Fee:
190
Tax Amount:
$2540.28
Price per SqFt:
$178.37
Tax Legal Description:
UNIT 37 BLK L OAKWOOD MANOR MOBILE EST
Exterior Features
Lot Size:
4693
Lot Features:
Drainage Canal, City Limits, Paved
Waterfront:
Yes
Parking Spaces:
N/A
Parking:
Covered, Driveway
Roof:
Metal, Roof Over
Pool:
No
Pool Features:
N/A
Interior Features
Bedrooms:
2
Bathrooms:
2
Heating:
Central, Electric
Cooling:
Central Air, Wall/Window Unit(s)
Appliances:
Dishwasher, Dryer, Electric Water Heater, Kitchen Reverse Osmosis System, Microwave, Range, Refrigerator, Washer
Furnished:
Yes
Floor:
Laminate
Levels:
One
Additional Features
Property Sub Type:
Mobile Home
Style:
N/A
Year Built:
1973
Construction Type:
Vinyl Siding
Garage Spaces:
No
Covered Spaces:
N/A
Direction Faces:
West
Pets Allowed:
No
Special Condition:
None
Additional Features:
Private Mailbox, Rain Gutters, Shade Shutter(s)
Additional Features 2:
1 lease per year only 3 months minimum - 6 months maximum
Map
- Address415 OAKWOOD BLVD W
Featured Properties