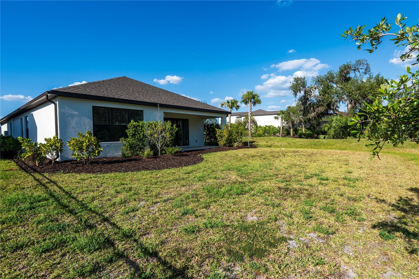
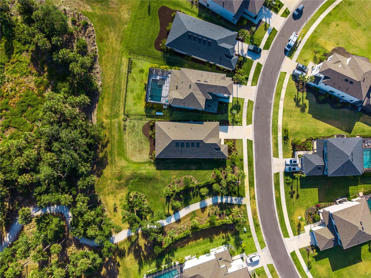
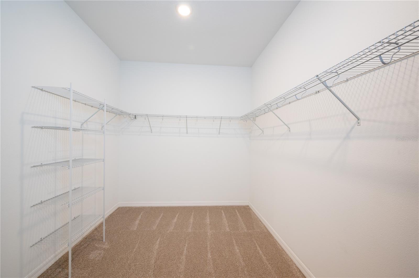
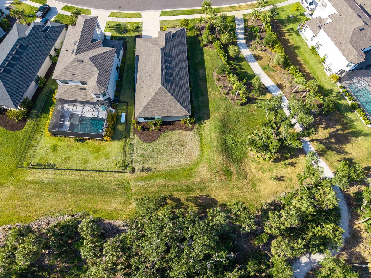
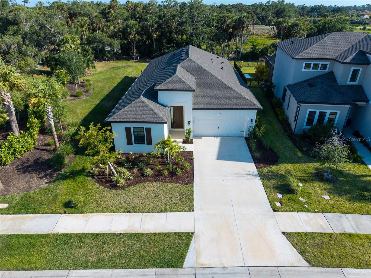
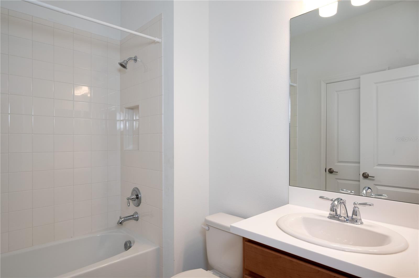
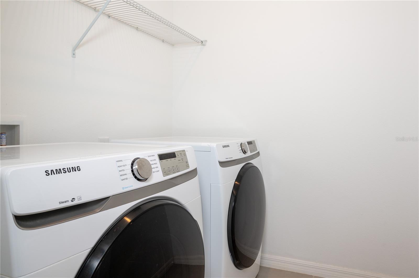
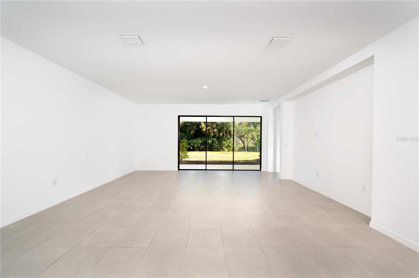
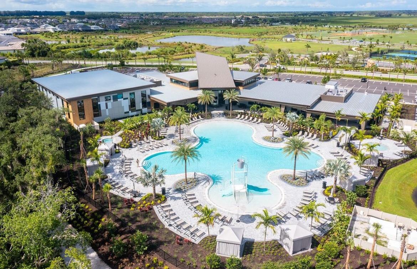
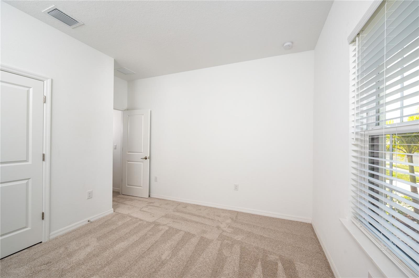
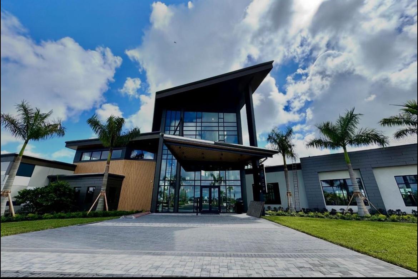
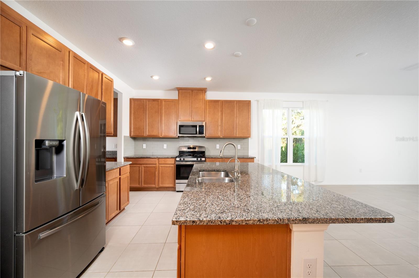
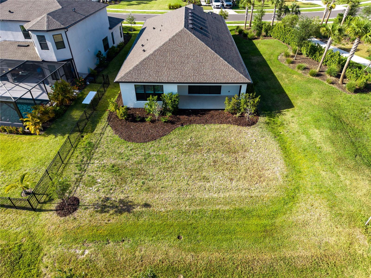
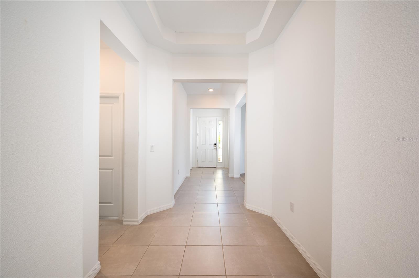
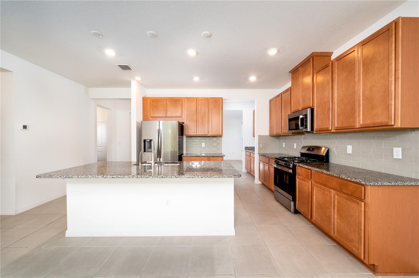
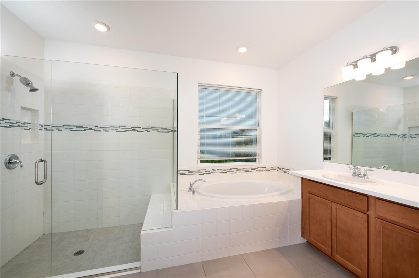
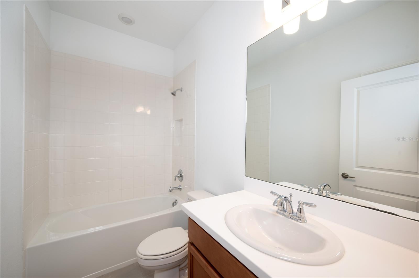
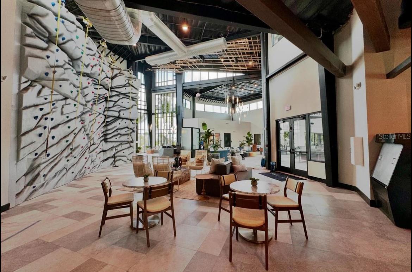
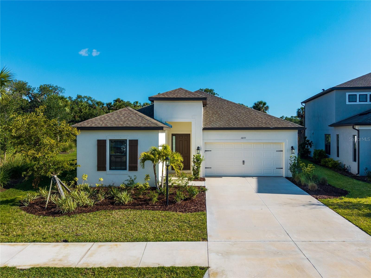
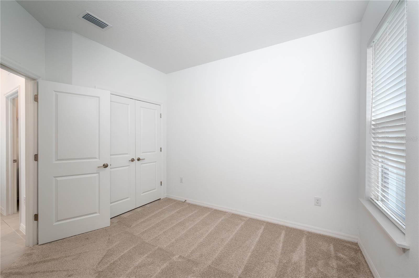
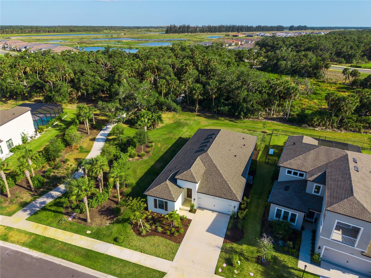
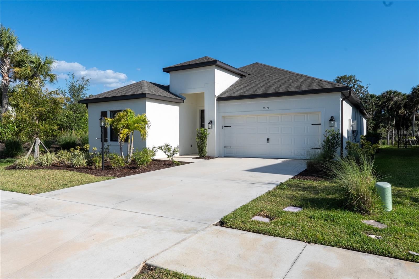
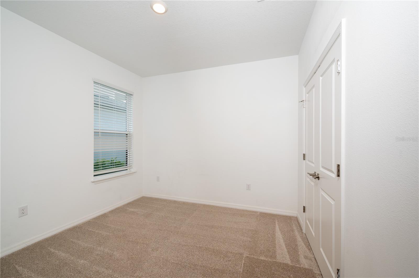
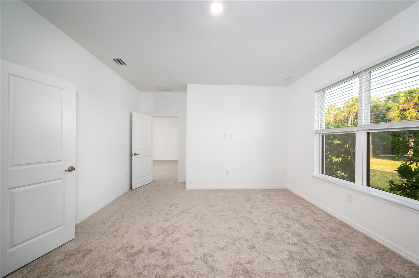
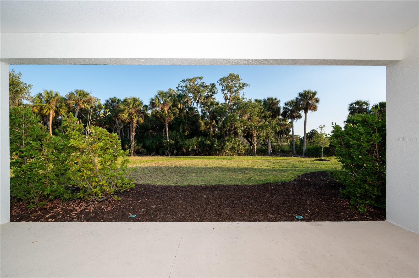
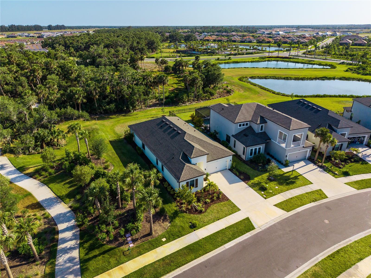
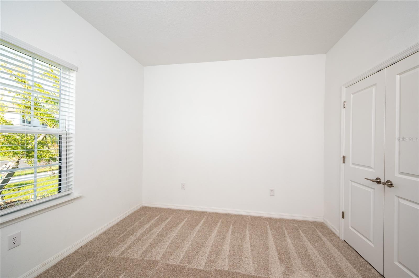
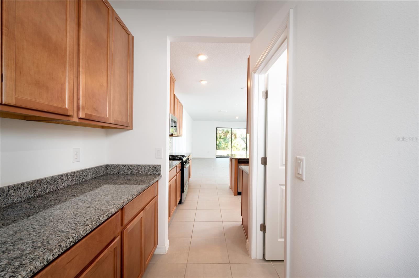
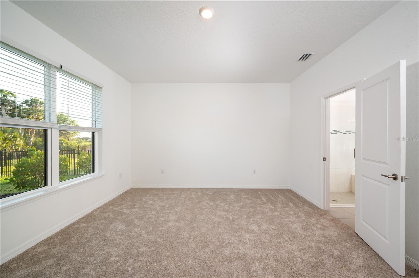
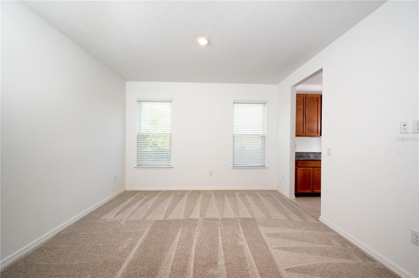
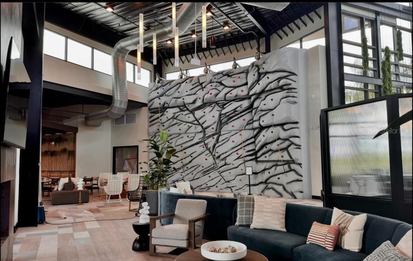
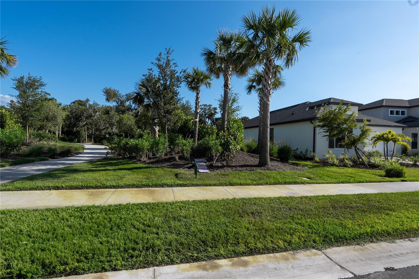
Active
10171 MILKY WAY CIR
$639,000
Features:
Property Details
Remarks
No need to wait for new construction—this stunning 4-bedroom + den, 3-bathroom home is ready for you to move in and start making memories. Located in the highly sought-after community of Cassia at Skye Ranch, this beautifully designed Antigua model features a spacious single-level floor plan ideal for both relaxing and entertaining. The open-concept kitchen is equipped with a large central island, GE appliances, a walk-in pantry, and a gas cooktop—perfect for everyday living and hosting. High ceilings enhance the home’s bright and airy feel. Brand-new carpet has been installed in all bedrooms and the flex room. The flex can be used as a home office, playroom, or additional living space. Enjoy access to amenities at the community’s state-of-the-art HUB recreational center, featuring a resort-style pool and spa, Junior Olympic pool, splash pad, full locker rooms, movement studio, basketball court, rock climbing wall, demonstration kitchen, and on-site café. Beyond the HUB, Skye Ranch offers nature trails, dog parks, playgrounds, baseball and soccer fields, sand volleyball, tennis and pickleball courts, and a welcoming firepit area. A brand-new K–8 Skye Ranch School is currently under construction right within the neighborhood. Conveniently located east of I-75 (Exit 205), Skye Ranch provides easy access to top-rated schools, medical facilities, shopping, dining, cultural attractions, and is just 25 minutes from the award-winning Siesta Key Beach. Don’t miss your opportunity—schedule your showing today and experience everything this exceptional home and vibrant community have to offer!
Financial Considerations
Price:
$639,000
HOA Fee:
219.76
Tax Amount:
$10211
Price per SqFt:
$266.69
Tax Legal Description:
LOT 2050, SKYE RANCH NEIGHBORHOOD FOUR NORTH PHASE 1, PB 55 PG 277-287
Exterior Features
Lot Size:
8473
Lot Features:
N/A
Waterfront:
No
Parking Spaces:
N/A
Parking:
N/A
Roof:
Shingle
Pool:
No
Pool Features:
N/A
Interior Features
Bedrooms:
4
Bathrooms:
3
Heating:
Natural Gas
Cooling:
Central Air
Appliances:
Built-In Oven, Dishwasher, Dryer, Microwave, Range, Refrigerator, Washer
Furnished:
No
Floor:
Carpet, Ceramic Tile
Levels:
One
Additional Features
Property Sub Type:
Single Family Residence
Style:
N/A
Year Built:
2022
Construction Type:
Block
Garage Spaces:
Yes
Covered Spaces:
N/A
Direction Faces:
Northwest
Pets Allowed:
Yes
Special Condition:
None
Additional Features:
Outdoor Shower, Shade Shutter(s), Sidewalk
Additional Features 2:
Contact HOA for application
Map
- Address10171 MILKY WAY CIR
Featured Properties