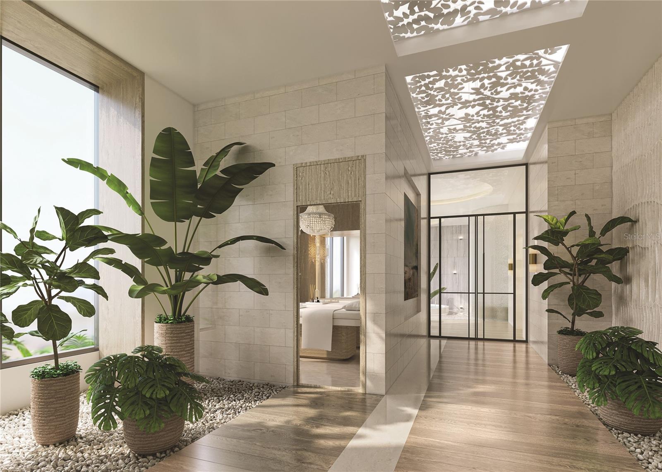
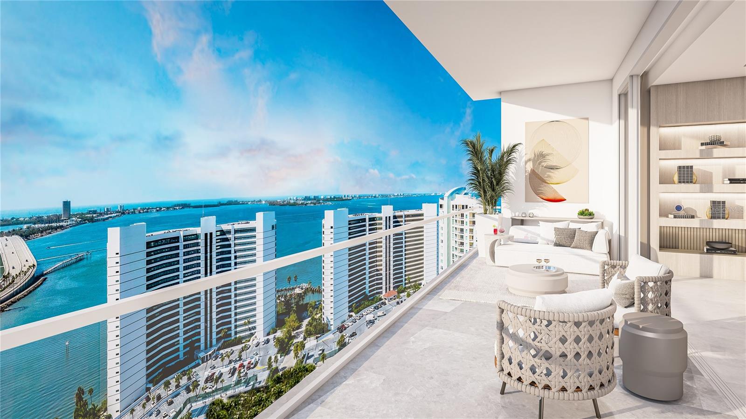
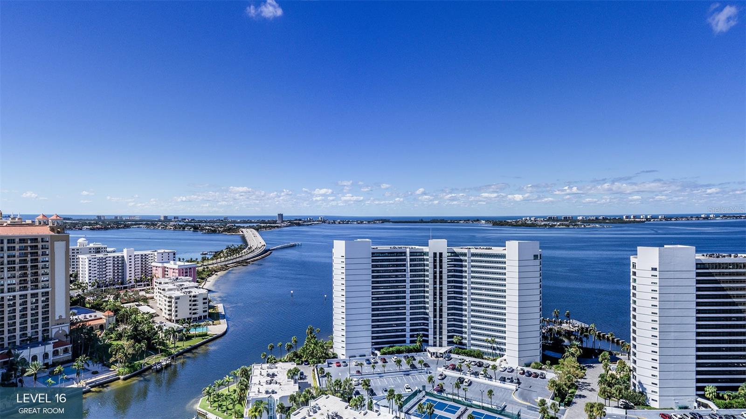
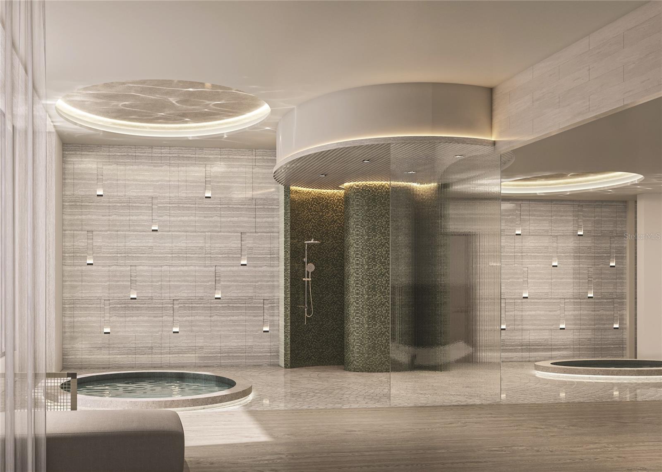
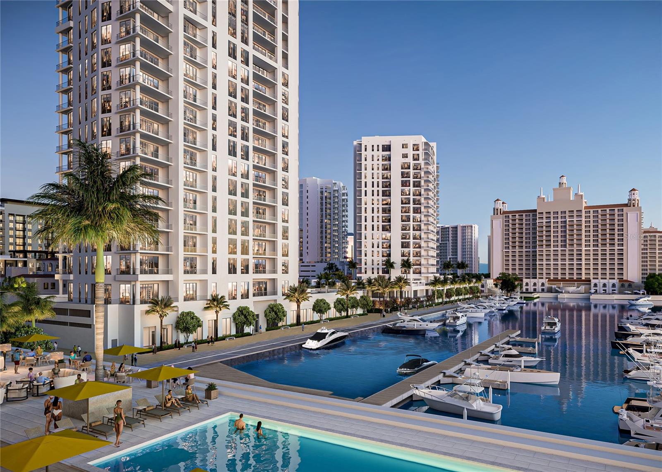
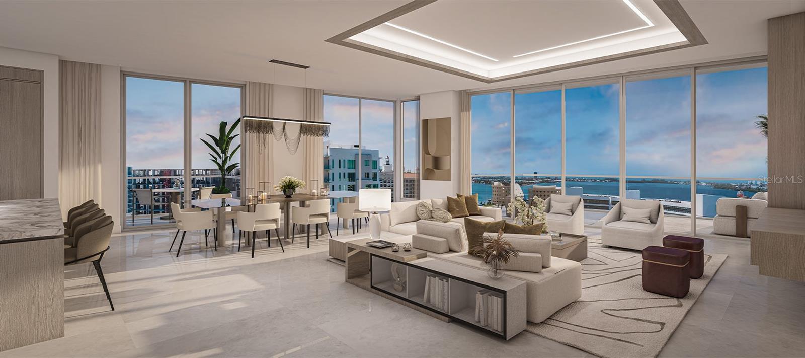
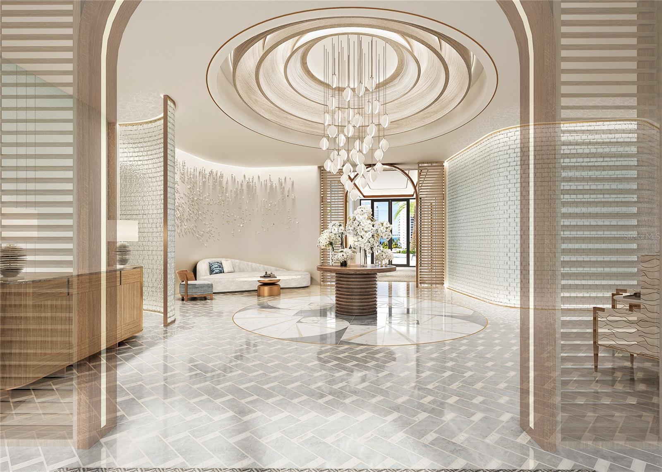
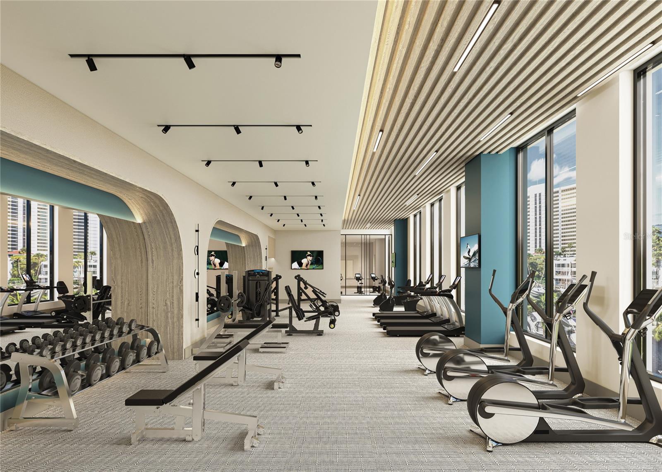
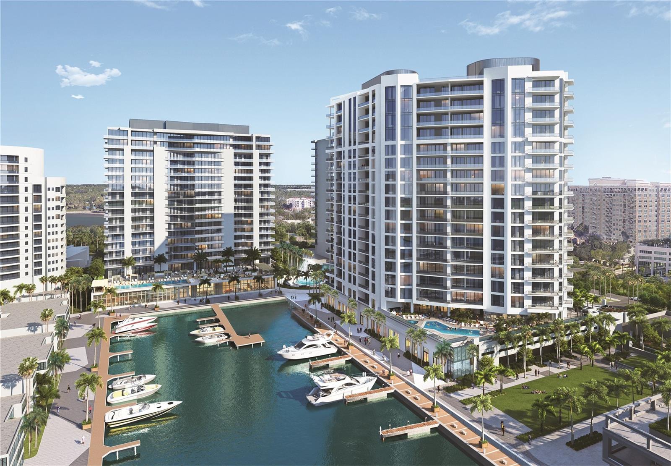
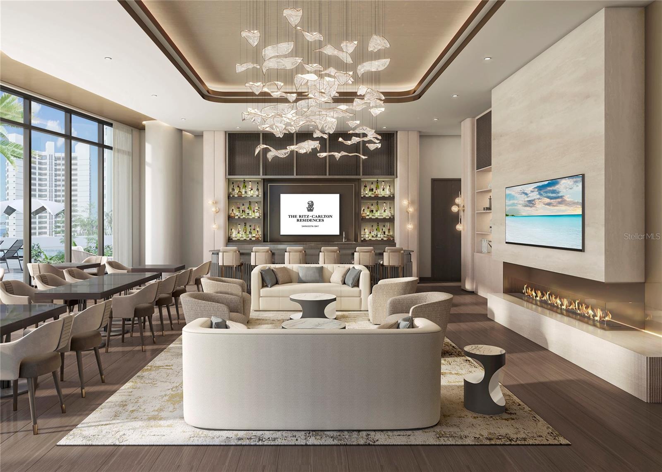
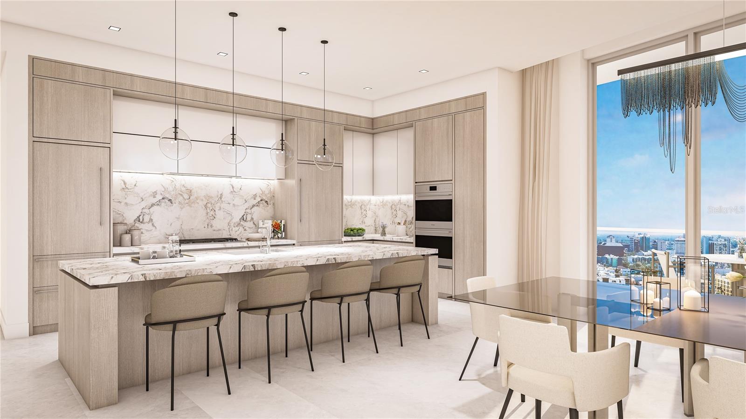
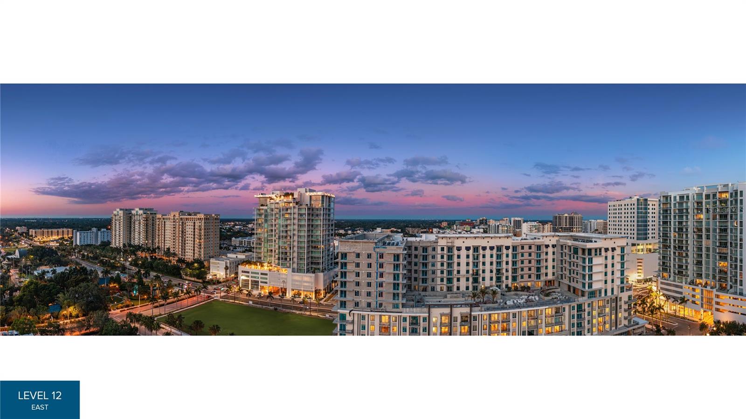
Active
555 QUAY CMN #1601
$8,049,000
Features:
Property Details
Remarks
One or more photo(s) has been virtually staged. Pre-Construction. To be built. With three exposures sweeping across Sarasota Bay to the downtown skyline, Residence A is an invitation to experience the beauty of natural light from sunrise to sunset. Three private terraces, one with an outdoor kitchen, are accessed from the great room, which features an open-plan kitchen and large walk-in pantry. A cozy den is ideal for relaxing with a book or movie and a powder room is convenient for visitors. Two guest suites open to a third, city-view terrace, while the third guest suite is set in a corner, where it enjoys marvelous water-to-skyline views. The thoughtfully designed primary suite offers two walk-in closets, a spa-style bath with a deep soaking bathtub, double vanity and double shower. In The Ritz-Carlton global tradition of peerless service, this private residence will enjoy a dedicated on-site team that takes pride in anticipating every need and fulfilling every wish. A 24-hour dedicated staff and concierge, food and beverage services available from private, on-site service kitchen, dedicated 24-hour valet, housekeeping services and an impressive array of private amenities overlooking the sparkling yacht harbor.
Financial Considerations
Price:
$8,049,000
HOA Fee:
N/A
Tax Amount:
$0
Price per SqFt:
$1905.99
Tax Legal Description:
1601 Ritz-Carlton Residences, Sarasota Bay
Exterior Features
Lot Size:
N/A
Lot Features:
N/A
Waterfront:
Yes
Parking Spaces:
N/A
Parking:
Assigned, Circular Driveway, Covered, Electric Vehicle Charging Station(s), Reserved, Basement, Valet
Roof:
Other
Pool:
No
Pool Features:
Deck, Heated, Salt Water
Interior Features
Bedrooms:
4
Bathrooms:
5
Heating:
Central, Electric
Cooling:
Central Air
Appliances:
Built-In Oven, Convection Oven, Cooktop, Dishwasher, Disposal, Dryer, Exhaust Fan, Freezer, Microwave, Range, Range Hood, Refrigerator, Tankless Water Heater, Washer, Wine Refrigerator
Furnished:
No
Floor:
Tile
Levels:
One
Additional Features
Property Sub Type:
Condominium
Style:
N/A
Year Built:
2024
Construction Type:
Block
Garage Spaces:
Yes
Covered Spaces:
N/A
Direction Faces:
East
Pets Allowed:
Yes
Special Condition:
None
Additional Features:
Balcony, Outdoor Grill, Sliding Doors
Additional Features 2:
Minimum of 6 months, 2x per calendar year
Map
- Address555 QUAY CMN #1601
Featured Properties